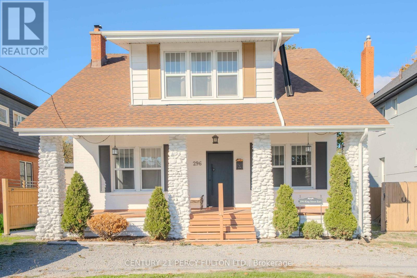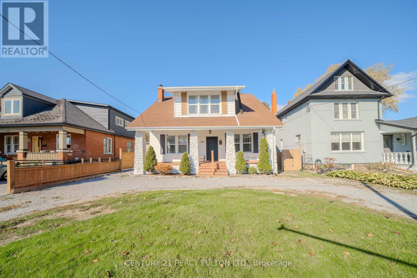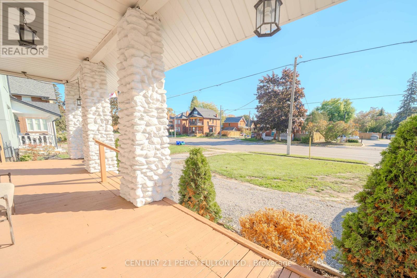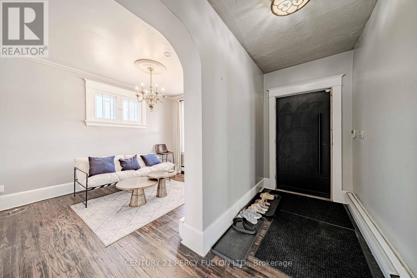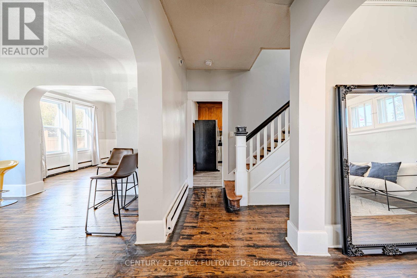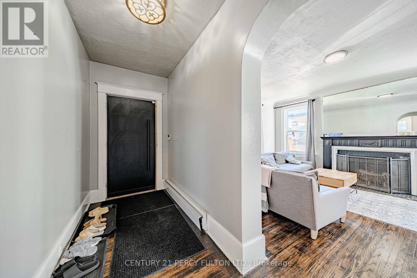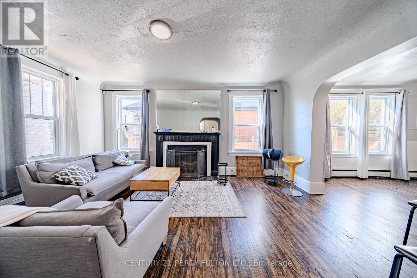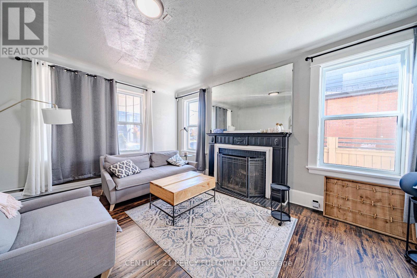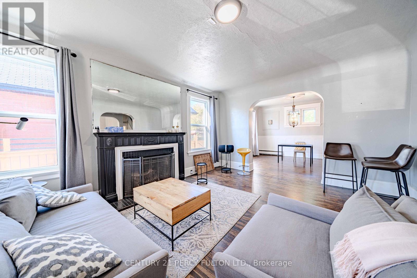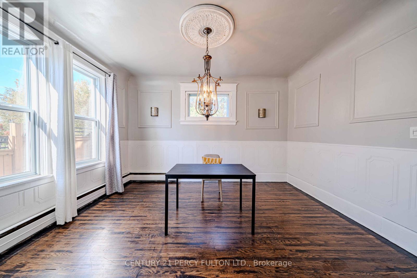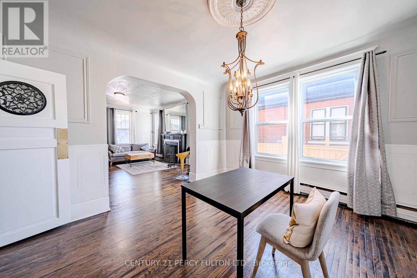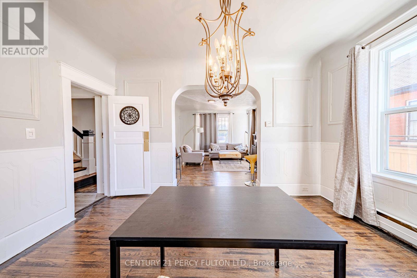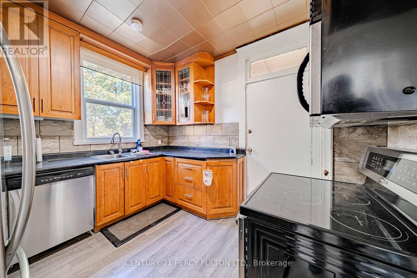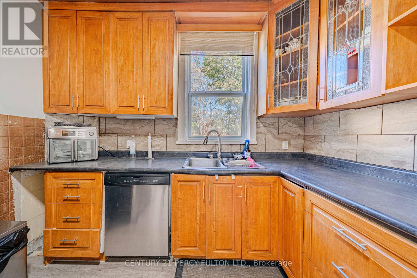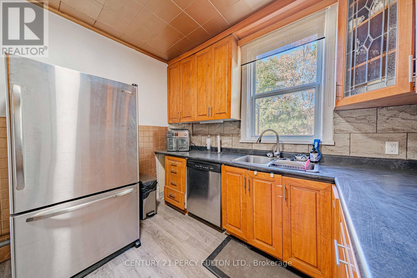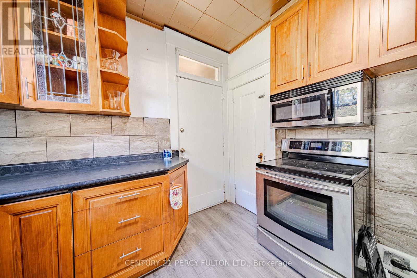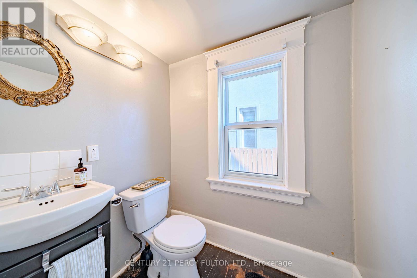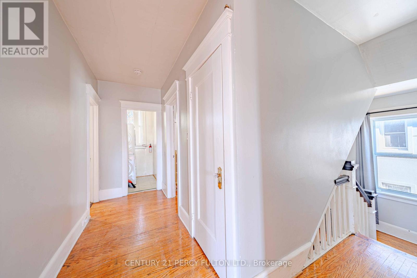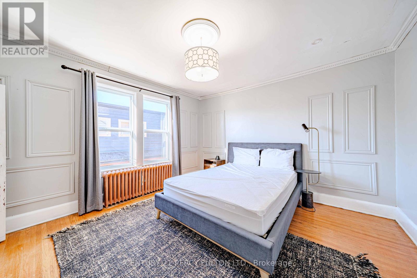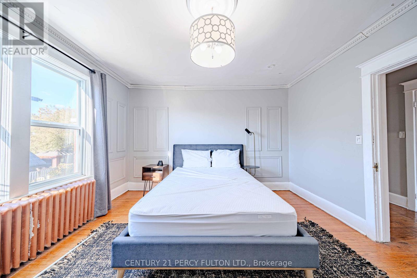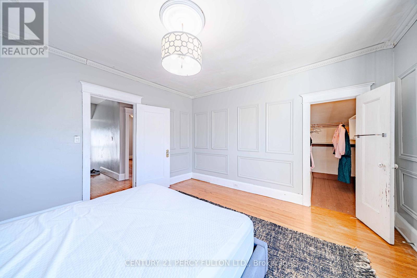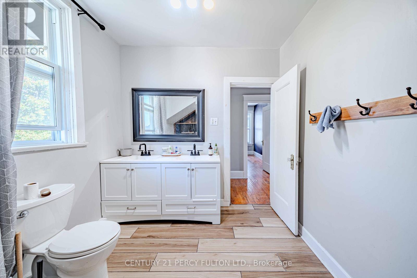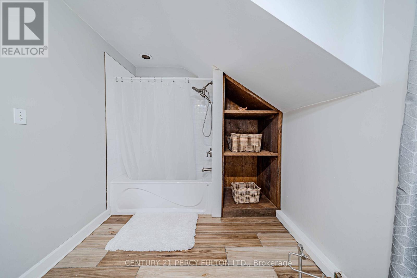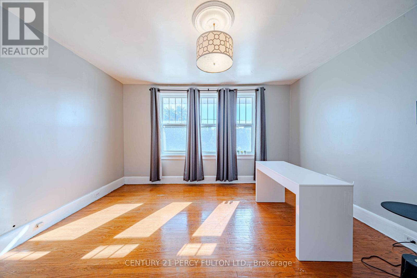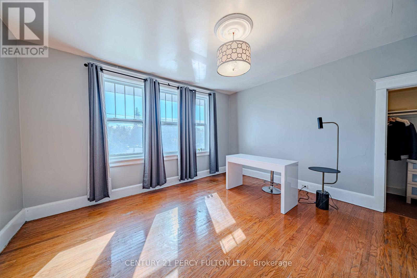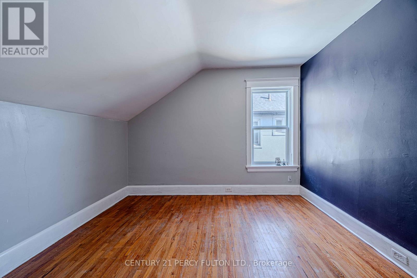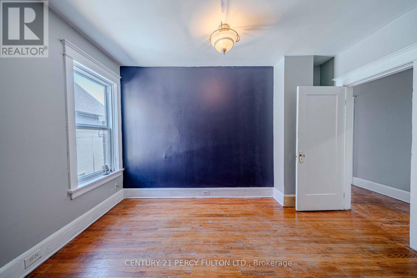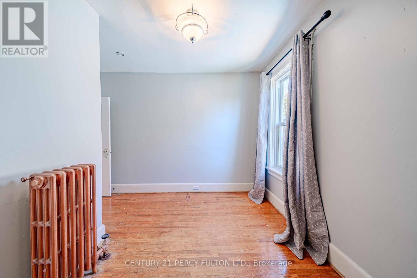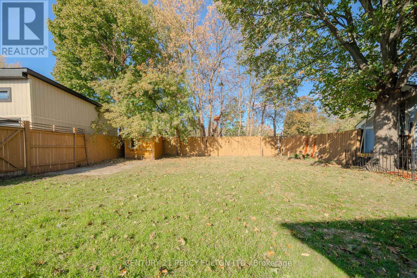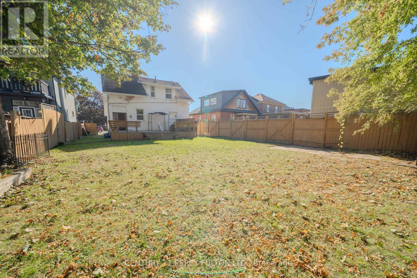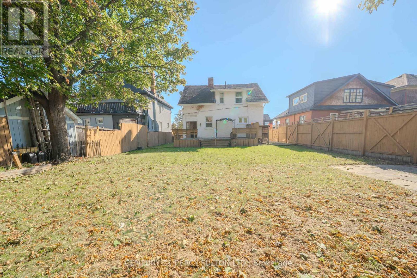4 Bedroom
2 Bathroom
2000 - 2500 sqft
Fireplace
None
Radiant Heat
$649,800
Charming and spacious 4-bedroom home in a prime central Oshawa location, just steps to everyday amenities and only minutes to Hwy 401, Costco, transit and shopping. This character-filled property offers 9 ft ceilings, hardwood floors, generous principal rooms and a cozy fireplace, creating a warm and inviting atmosphere throughout. The large fenced backyard provides an ideal space for children and pets, while the third-floor loft offers excellent potential for a home office, studio, playroom or future additional living space. With ample parking and exceptional walkability, this home delivers the perfect blend of charm, comfort and everyday convenience. (id:49187)
Open House
This property has open houses!
Starts at:
2:00 pm
Ends at:
4:00 pm
Property Details
|
MLS® Number
|
E12491208 |
|
Property Type
|
Single Family |
|
Neigbourhood
|
O'Neill |
|
Community Name
|
Central |
|
Amenities Near By
|
Place Of Worship, Public Transit, Schools |
|
Community Features
|
Community Centre |
|
Equipment Type
|
Water Heater |
|
Features
|
Irregular Lot Size, Carpet Free |
|
Parking Space Total
|
5 |
|
Rental Equipment Type
|
Water Heater |
Building
|
Bathroom Total
|
2 |
|
Bedrooms Above Ground
|
4 |
|
Bedrooms Total
|
4 |
|
Basement Development
|
Partially Finished |
|
Basement Features
|
Separate Entrance |
|
Basement Type
|
N/a (partially Finished), N/a |
|
Construction Style Attachment
|
Detached |
|
Cooling Type
|
None |
|
Fireplace Present
|
Yes |
|
Flooring Type
|
Hardwood, Tile |
|
Foundation Type
|
Stone |
|
Half Bath Total
|
1 |
|
Heating Fuel
|
Natural Gas |
|
Heating Type
|
Radiant Heat |
|
Stories Total
|
2 |
|
Size Interior
|
2000 - 2500 Sqft |
|
Type
|
House |
|
Utility Water
|
Municipal Water |
Parking
Land
|
Acreage
|
No |
|
Land Amenities
|
Place Of Worship, Public Transit, Schools |
|
Sewer
|
Sanitary Sewer |
|
Size Depth
|
156 Ft |
|
Size Frontage
|
50 Ft |
|
Size Irregular
|
50 X 156 Ft |
|
Size Total Text
|
50 X 156 Ft |
Rooms
| Level |
Type |
Length |
Width |
Dimensions |
|
Second Level |
Primary Bedroom |
3.88 m |
4.14 m |
3.88 m x 4.14 m |
|
Second Level |
Bedroom 2 |
2.3 m |
4.23 m |
2.3 m x 4.23 m |
|
Second Level |
Bedroom 3 |
3.77 m |
2.3 m |
3.77 m x 2.3 m |
|
Second Level |
Bedroom 4 |
3.75 m |
3.49 m |
3.75 m x 3.49 m |
|
Second Level |
Laundry Room |
1.3 m |
1.5 m |
1.3 m x 1.5 m |
|
Third Level |
Loft |
8.1 m |
4.6 m |
8.1 m x 4.6 m |
|
Basement |
Recreational, Games Room |
8.7 m |
3.9 m |
8.7 m x 3.9 m |
|
Ground Level |
Living Room |
5.35 m |
4.18 m |
5.35 m x 4.18 m |
|
Ground Level |
Dining Room |
4.2 m |
3.6 m |
4.2 m x 3.6 m |
|
Ground Level |
Kitchen |
3.1 m |
3.13 m |
3.1 m x 3.13 m |
|
Ground Level |
Family Room |
3.82 m |
3 m |
3.82 m x 3 m |
https://www.realtor.ca/real-estate/29048411/296-king-street-e-oshawa-central-central

