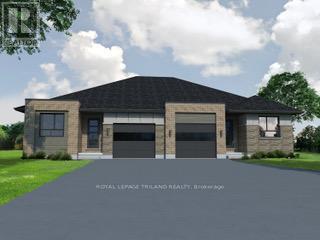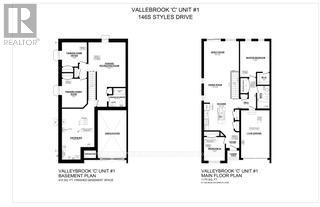146 Styles Drive St. Thomas, Ontario N5R 0R1
$588,780
Welcome to the Valleybrook model located in Miller's Pond near Parish Park & trails. This fully finished, semi-detached bungalow is ideal for a variety of buyers. The main level with open concept living with 2 Bedrooms including a Primary Bedroom (with a Walk-in Closet), 4pc Main Bathroom, a Kitchen (with Island & Pantry), Dining Room, Great Room & Laundry Closet. The lower level is complete with 2 Bedrooms, cozy Rec Room & 3pc Bathroom. Other features: Luxury Vinyl Plank & Carpet Flooring, Kitchen Tiled Backsplash & Quartz Countertops. This High Performance Doug Tarry Home is both Energy Star and Net Zero Ready. This property is currently UNDER CONSTRUCTION and will be ready January 30th,2026. Whether you are looking for your first home or a great condo alternative, this home may be just what you are looking for. Doug Tarry is making it even easier to own a new home! Reach out for more information regarding HOME BUYERS PROMOTIONS!!! Welcome Home! (id:49187)
Property Details
| MLS® Number | X12491446 |
| Property Type | Single Family |
| Community Name | St. Thomas |
| Amenities Near By | Park, Hospital |
| Community Features | Community Centre |
| Equipment Type | Water Heater, Water Heater - Tankless |
| Features | Flat Site, Sump Pump |
| Parking Space Total | 2 |
| Rental Equipment Type | Water Heater, Water Heater - Tankless |
| Structure | Porch |
Building
| Bathroom Total | 2 |
| Bedrooms Above Ground | 2 |
| Bedrooms Below Ground | 2 |
| Bedrooms Total | 4 |
| Age | New Building |
| Appliances | Garage Door Opener Remote(s), Water Meter, Garage Door Opener, Hood Fan |
| Architectural Style | Bungalow |
| Basement Development | Finished |
| Basement Type | N/a (finished) |
| Construction Status | Insulation Upgraded |
| Construction Style Attachment | Semi-detached |
| Exterior Finish | Brick, Stone |
| Fire Protection | Smoke Detectors |
| Foundation Type | Poured Concrete |
| Heating Fuel | Electric, Natural Gas |
| Heating Type | Heat Pump, Not Known |
| Stories Total | 1 |
| Size Interior | 1100 - 1500 Sqft |
| Type | House |
| Utility Water | Municipal Water |
Parking
| Attached Garage | |
| Garage |
Land
| Acreage | No |
| Land Amenities | Park, Hospital |
| Sewer | Sanitary Sewer |
| Size Depth | 114 Ft ,9 In |
| Size Frontage | 32 Ft ,9 In |
| Size Irregular | 32.8 X 114.8 Ft |
| Size Total Text | 32.8 X 114.8 Ft|under 1/2 Acre |
| Zoning Description | R3 |
Rooms
| Level | Type | Length | Width | Dimensions |
|---|---|---|---|---|
| Basement | Recreational, Games Room | 4.8 m | 4.57 m | 4.8 m x 4.57 m |
| Basement | Bedroom 3 | 3.23 m | 3.12 m | 3.23 m x 3.12 m |
| Basement | Bedroom 4 | 3.23 m | 3.71 m | 3.23 m x 3.71 m |
| Main Level | Great Room | 4.47 m | 4.42 m | 4.47 m x 4.42 m |
| Main Level | Kitchen | 3.81 m | 3.43 m | 3.81 m x 3.43 m |
| Main Level | Dining Room | 3.4 m | 3.4 m | 3.4 m x 3.4 m |
| Main Level | Primary Bedroom | 3.78 m | 3.94 m | 3.78 m x 3.94 m |
| Main Level | Bedroom 2 | 2.69 m | 3.05 m | 2.69 m x 3.05 m |
Utilities
| Cable | Installed |
| Electricity | Installed |
| Sewer | Installed |
https://www.realtor.ca/real-estate/29048395/146-styles-drive-st-thomas-st-thomas




