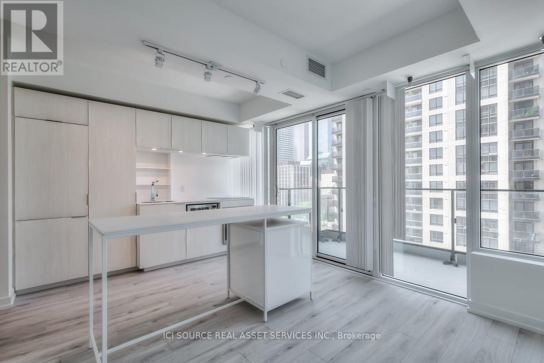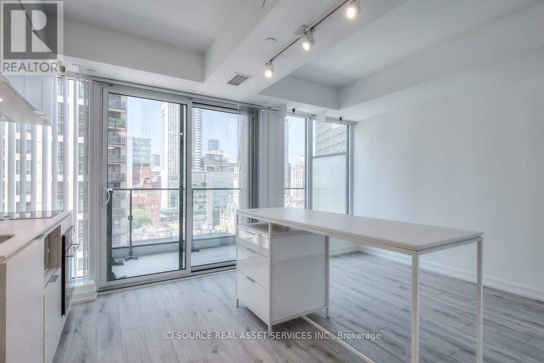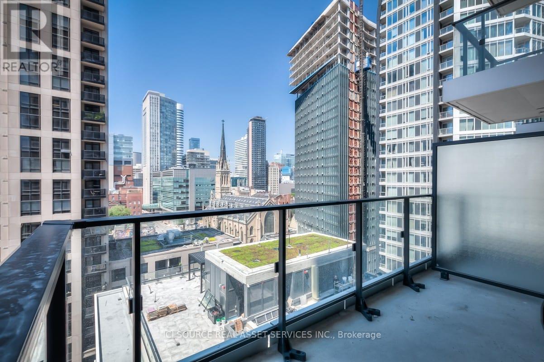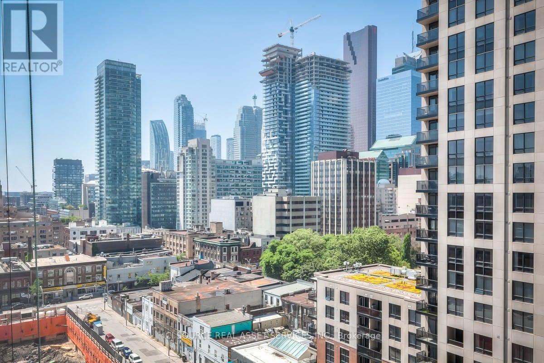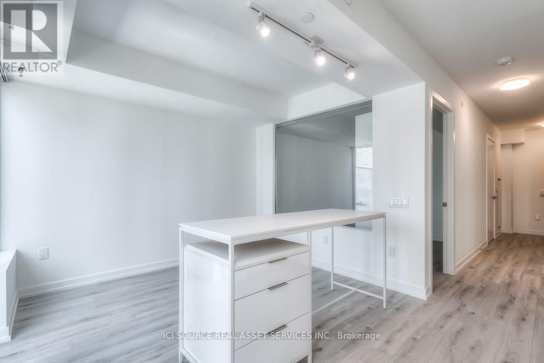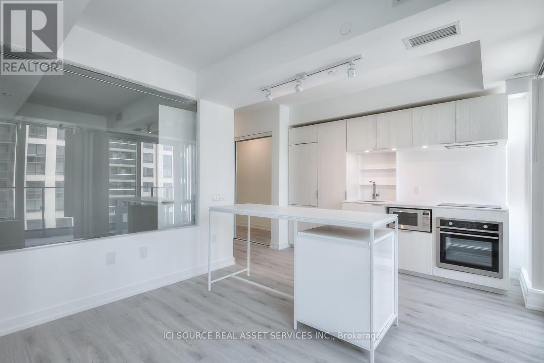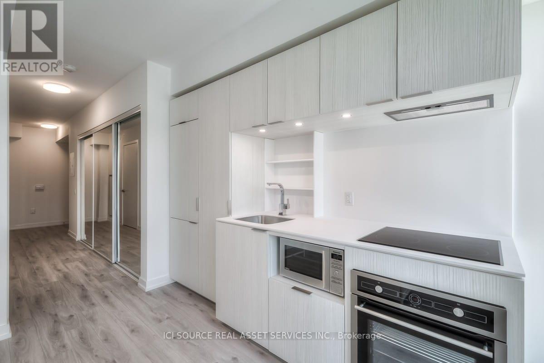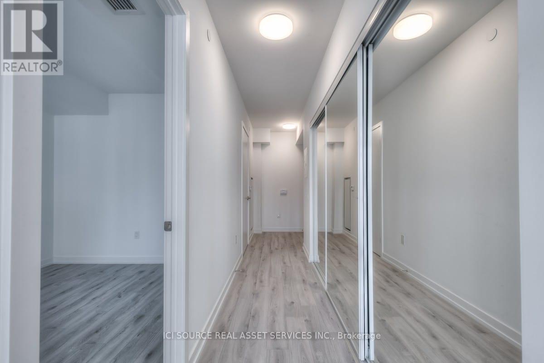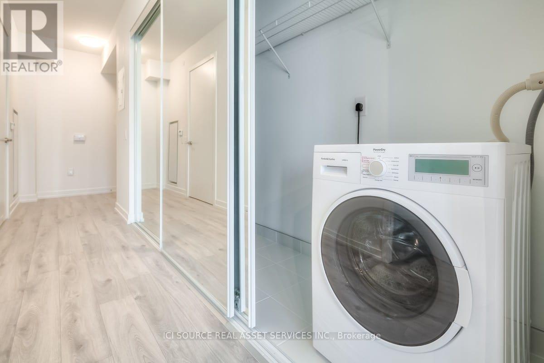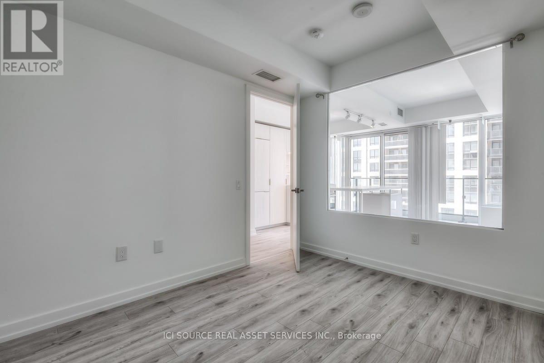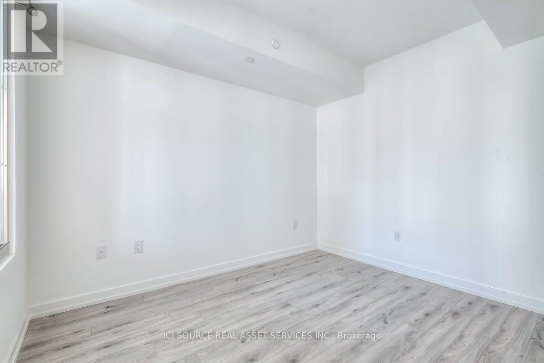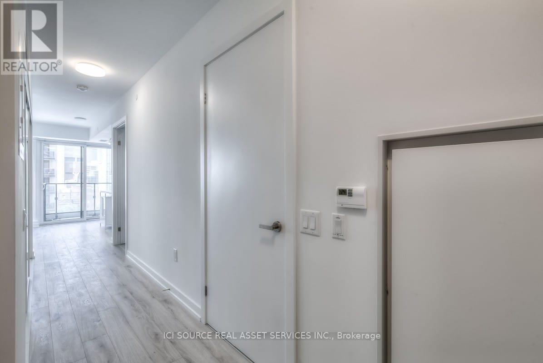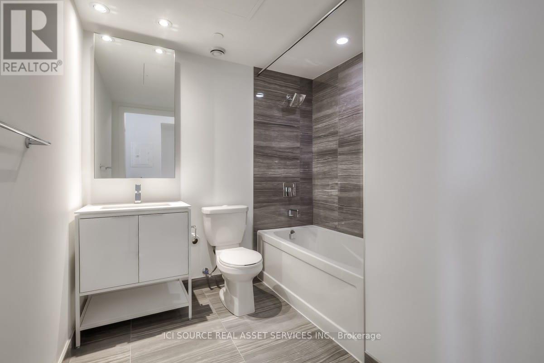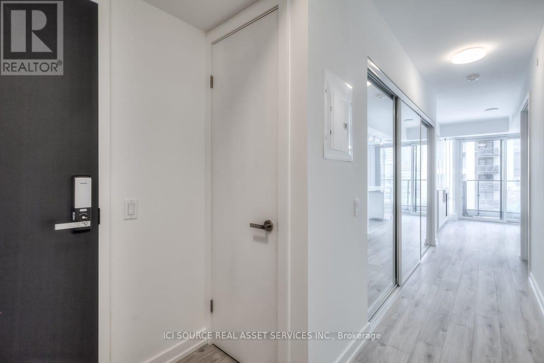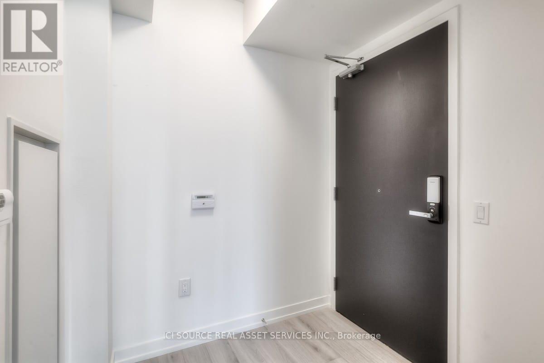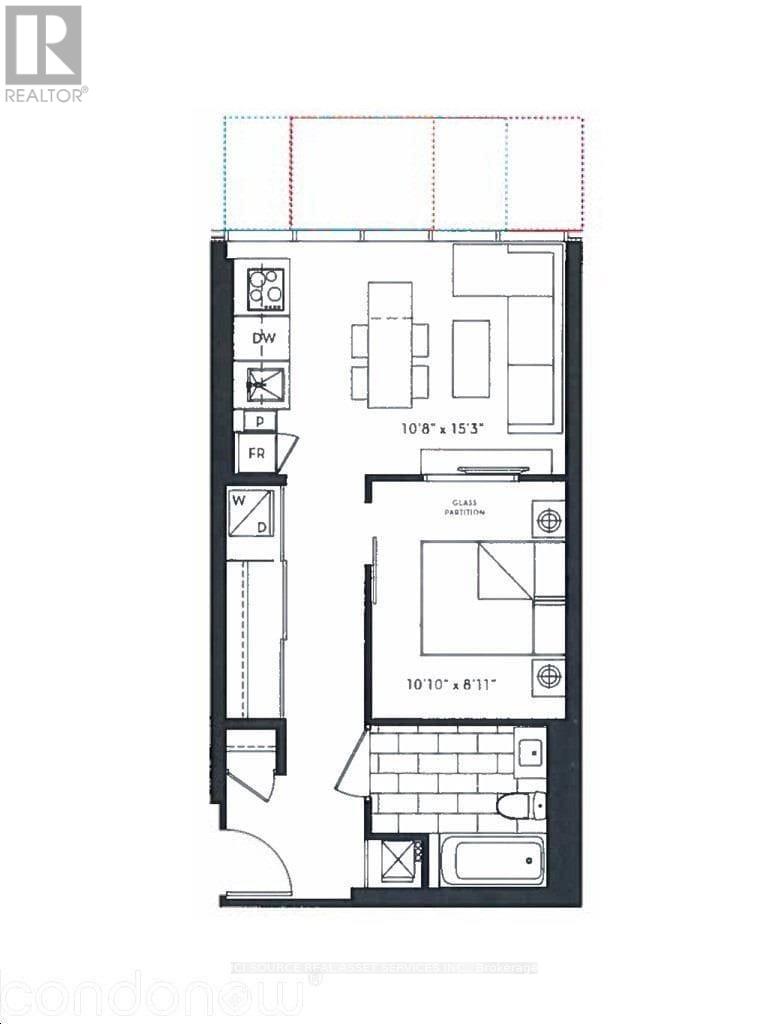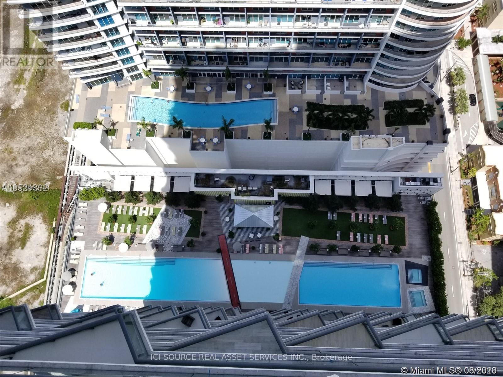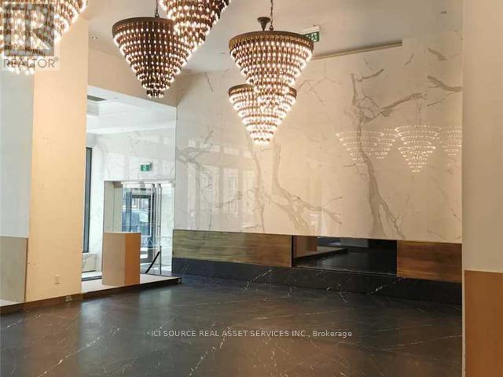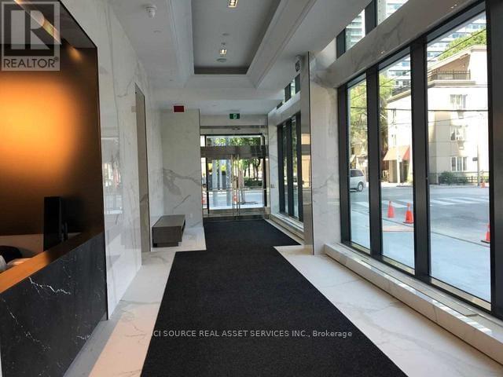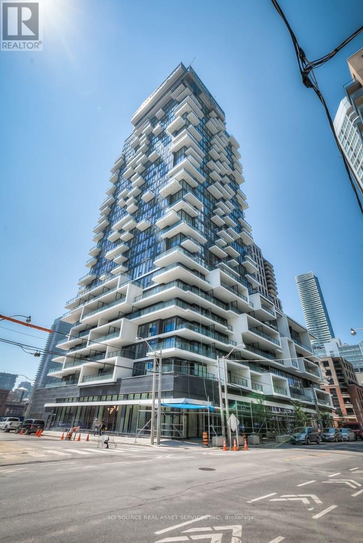1 Bedroom
1 Bathroom
500 - 599 sqft
Outdoor Pool
Central Air Conditioning
Forced Air
$2,050 Monthly
Modern style 1-bedroom 1-bathroom at 77 Shuter St in Toronto's Garden District, near Queen and Church. This unit boasts sprawling views of the city from the 12th floor and 515 sq ft of indoor living space with plenty of natural light through the floor-to-ceiling windows. Unit Amenities:-Central A/C-Combination Washer/Dryer-Dishwasher-4-Piece Washroom-Window Coverings-Storage Locker Included Building Amenities:-24/7 Concierge-Fitness Centre-Outdoor Pool-Community Terrace w/ BBQs-Party Room Ideal for young professionals who want to be near the heart of downtown and be part of a vibrant community easily accessible on foot, bike, or transit. Minutes from Yonge/Dundas Sq. and Eaton Centre and close to St. Lawrence Market, Corktown Commons and The Distillery District. Located within walking distance from of a wide variety of conveniences including restaurants, cafes, shopping, groceries and so much more. *For Additional Property Details Click The Brochure Icon Below* (id:49187)
Property Details
|
MLS® Number
|
C12491072 |
|
Property Type
|
Single Family |
|
Neigbourhood
|
Toronto Centre |
|
Community Name
|
Church-Yonge Corridor |
|
Community Features
|
Pets Allowed With Restrictions |
|
Features
|
Balcony, In Suite Laundry |
|
Pool Type
|
Outdoor Pool |
Building
|
Bathroom Total
|
1 |
|
Bedrooms Above Ground
|
1 |
|
Bedrooms Total
|
1 |
|
Amenities
|
Security/concierge, Exercise Centre, Party Room, Storage - Locker |
|
Basement Type
|
None |
|
Cooling Type
|
Central Air Conditioning |
|
Heating Fuel
|
Electric |
|
Heating Type
|
Forced Air |
|
Size Interior
|
500 - 599 Sqft |
|
Type
|
Apartment |
Parking
Land
Rooms
| Level |
Type |
Length |
Width |
Dimensions |
|
Main Level |
Living Room |
3.29 m |
4.66 m |
3.29 m x 4.66 m |
|
Main Level |
Living Room |
3.07 m |
2.47 m |
3.07 m x 2.47 m |
https://www.realtor.ca/real-estate/29048370/1201-77-shuter-street-toronto-church-yonge-corridor-church-yonge-corridor

