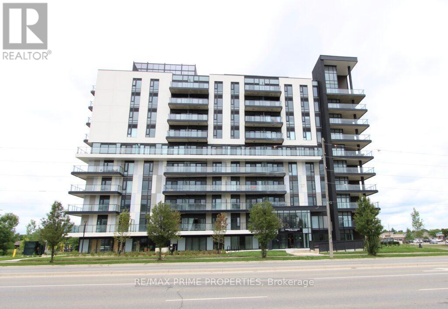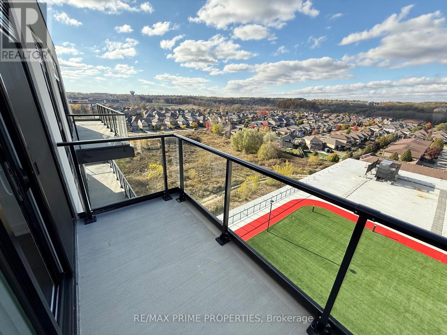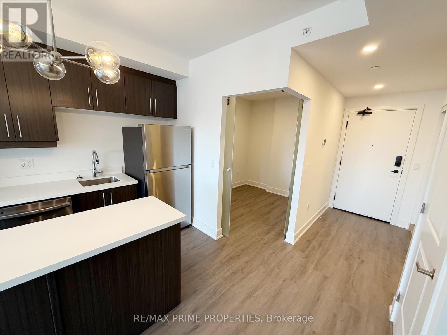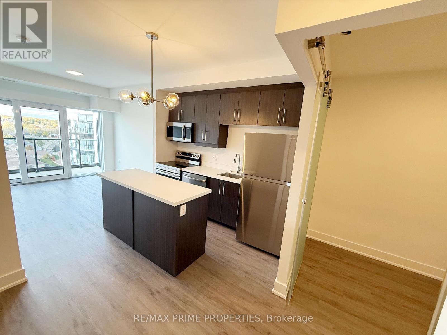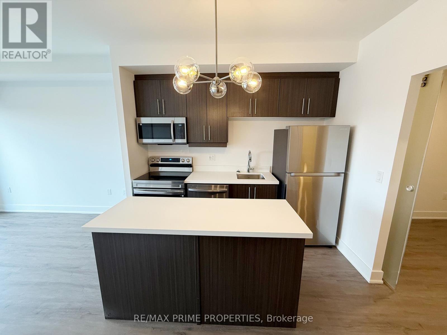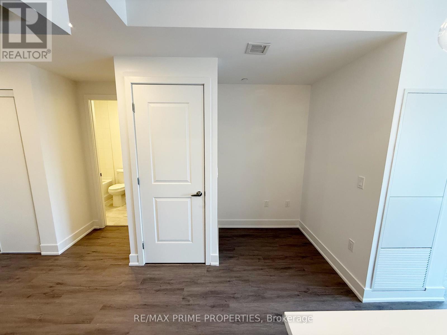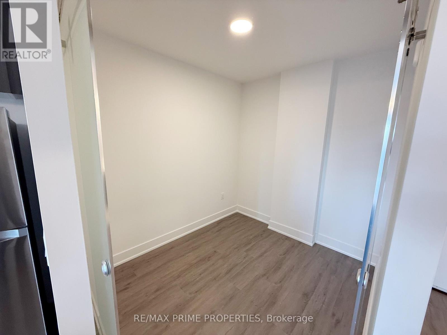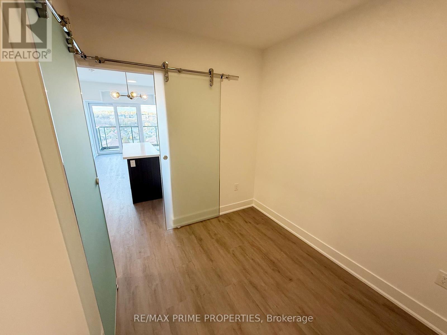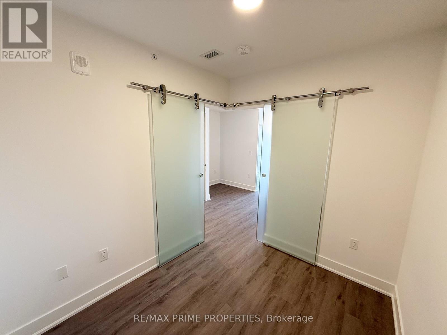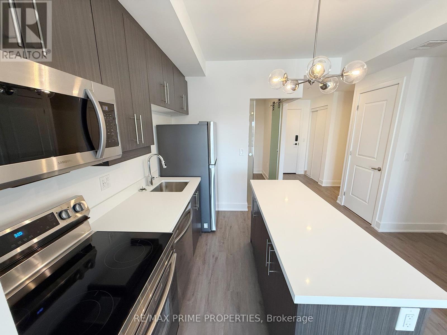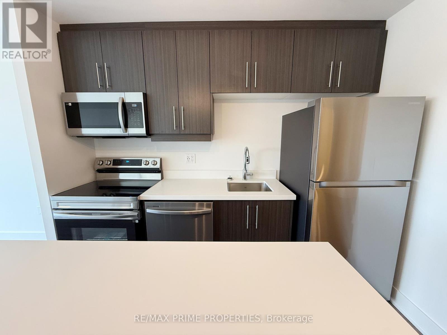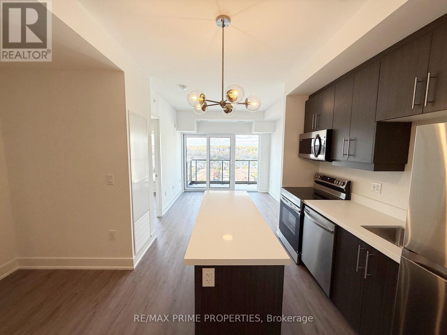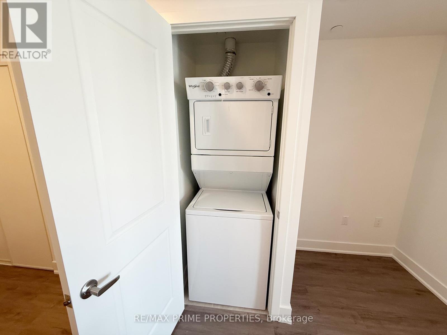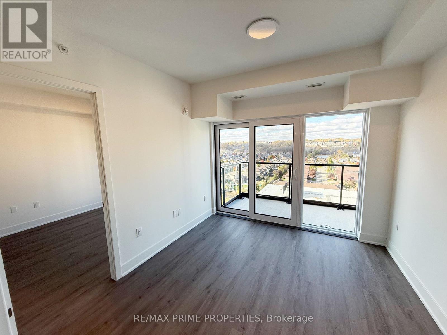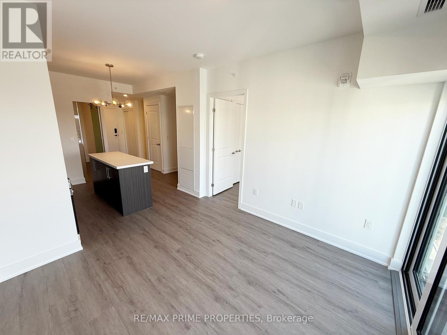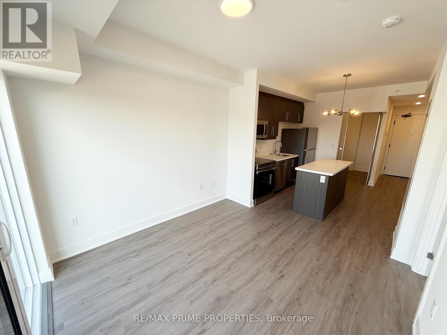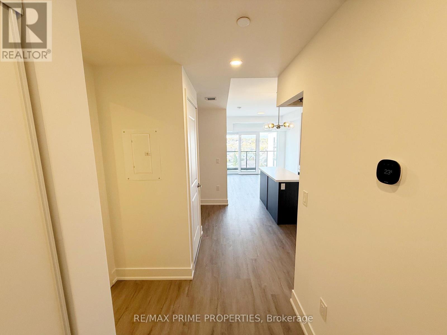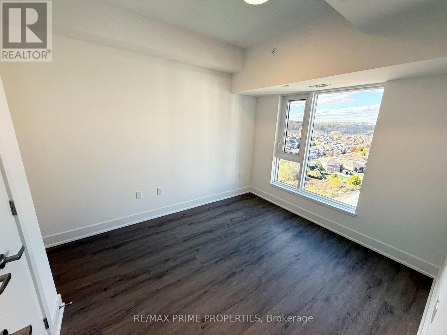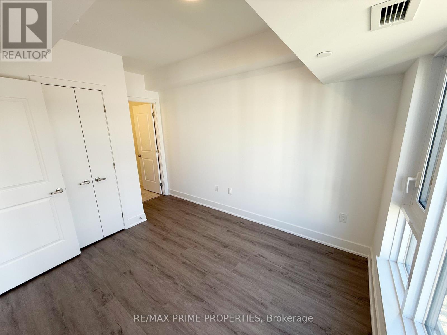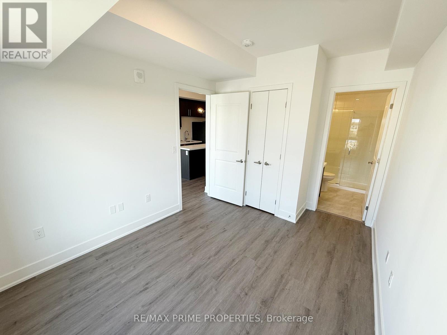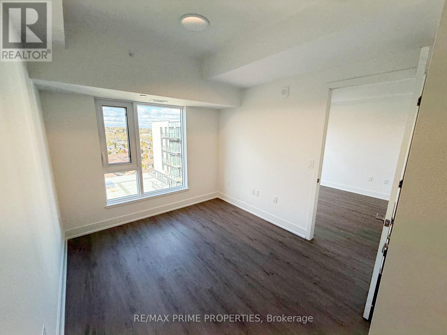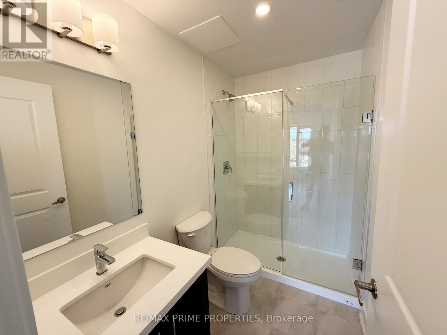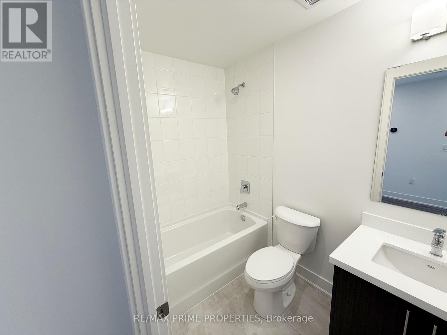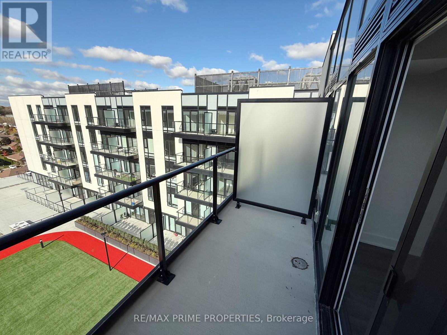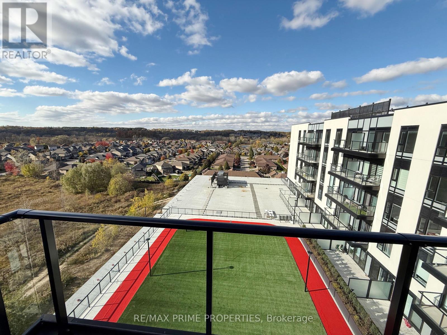2 Bedroom
2 Bathroom
600 - 699 sqft
Central Air Conditioning
Forced Air
$1,990 Monthly
Welcome to Unit 1009 at Ambrose Condos- a rare penthouse suite for rent offering modern living with incredible top-floor views. This 1 bedroom plus den and separate study is a fantastic layout for anyone who needs flexible space for a home office. The unit features an open-concept design with large windows that bring in tons of natural light, a sleek modern kitchen with stainless steel appliances and stone counters, in-suite laundry, and a private balcony. This suite also comes with 1 underground parking spot, a storage locker and internet included. The location is excellent - close to highway access, restaurants, shopping, Wilfrid Laurier University and transit - making it ideal for commuters. Premium amenities to enjoy--a state-of-the-art fitness and yoga studio, a stylish party and entertainment room, and a unique 6th-floor outdoor running and activity track overlooking serene natural surroundings. The building is designed for modern living, with many conveniences. (id:49187)
Property Details
|
MLS® Number
|
X12490958 |
|
Property Type
|
Single Family |
|
Amenities Near By
|
Hospital, Public Transit |
|
Community Features
|
Pets Allowed With Restrictions |
|
Features
|
Balcony |
|
Parking Space Total
|
1 |
|
View Type
|
View |
Building
|
Bathroom Total
|
2 |
|
Bedrooms Above Ground
|
1 |
|
Bedrooms Below Ground
|
1 |
|
Bedrooms Total
|
2 |
|
Age
|
New Building |
|
Amenities
|
Separate Electricity Meters, Storage - Locker |
|
Basement Type
|
None |
|
Cooling Type
|
Central Air Conditioning |
|
Exterior Finish
|
Concrete |
|
Heating Fuel
|
Natural Gas |
|
Heating Type
|
Forced Air |
|
Size Interior
|
600 - 699 Sqft |
|
Type
|
Apartment |
Parking
Land
|
Acreage
|
No |
|
Land Amenities
|
Hospital, Public Transit |
Rooms
| Level |
Type |
Length |
Width |
Dimensions |
|
Flat |
Living Room |
3.16 m |
2.77 m |
3.16 m x 2.77 m |
|
Flat |
Kitchen |
2.75 m |
3.16 m |
2.75 m x 3.16 m |
|
Flat |
Study |
1 m |
1 m |
1 m x 1 m |
|
Flat |
Primary Bedroom |
2.89 m |
3.23 m |
2.89 m x 3.23 m |
|
Flat |
Den |
2.25 m |
2.47 m |
2.25 m x 2.47 m |
https://www.realtor.ca/real-estate/29048326/1009-575-conklin-road-brantford

