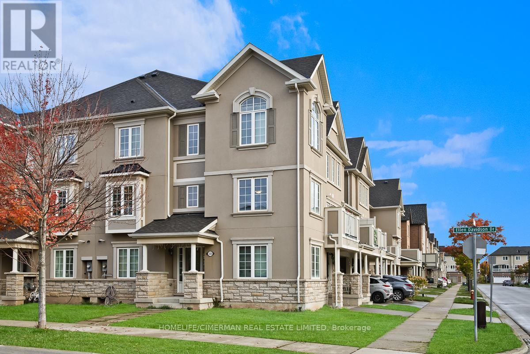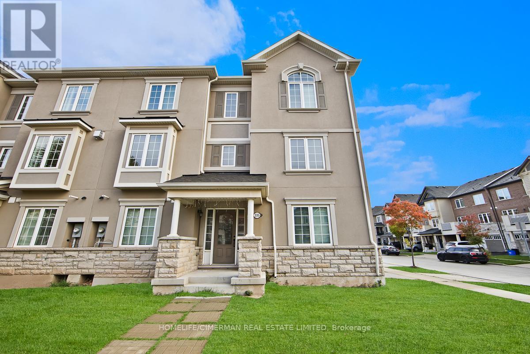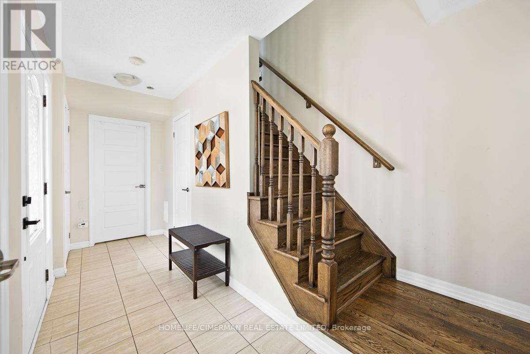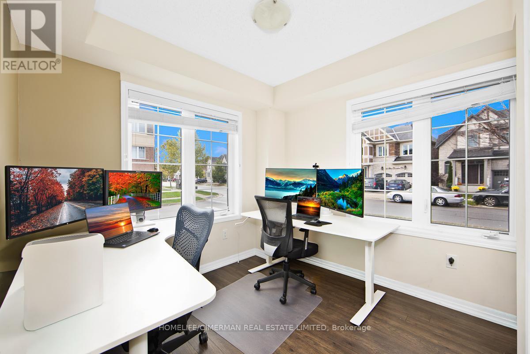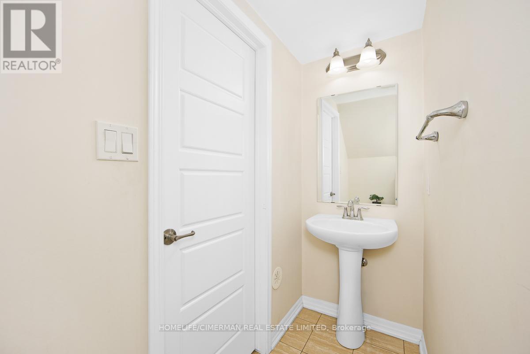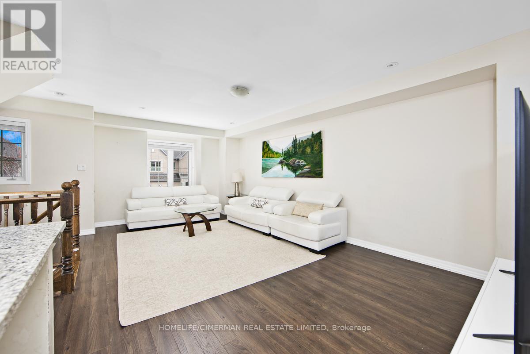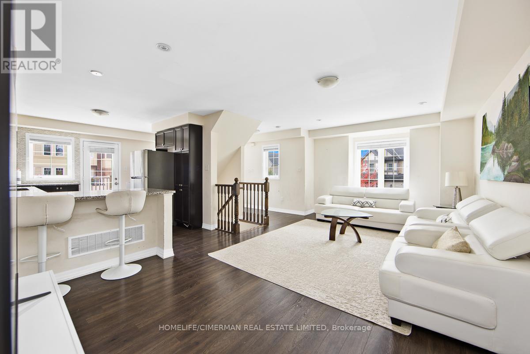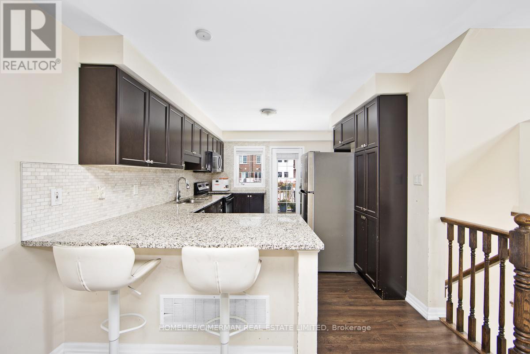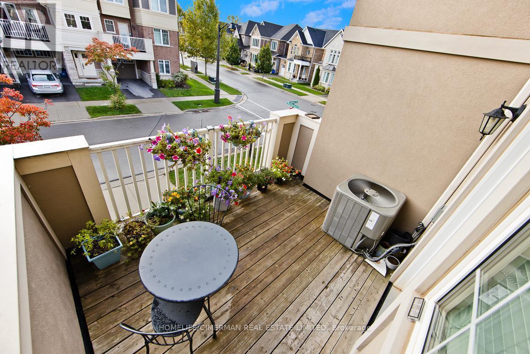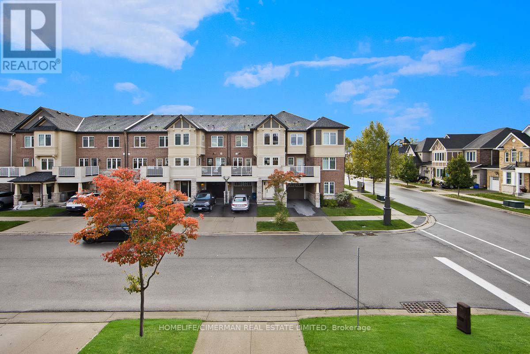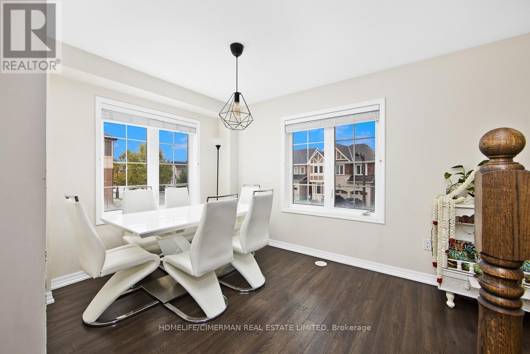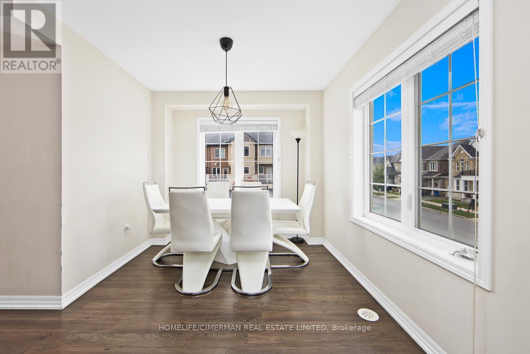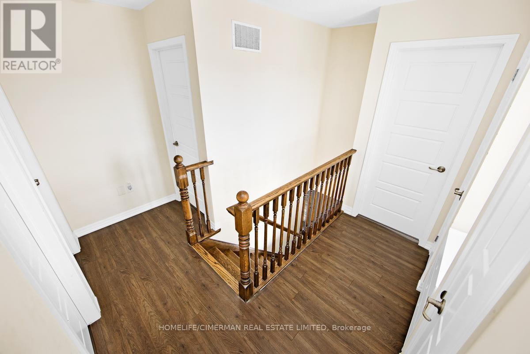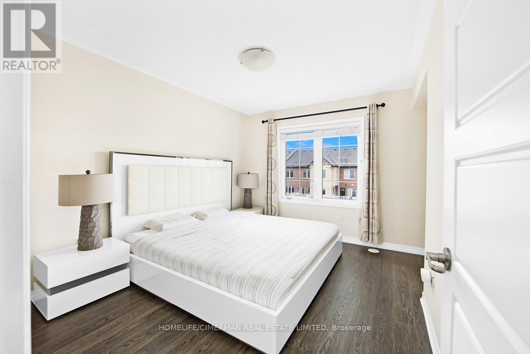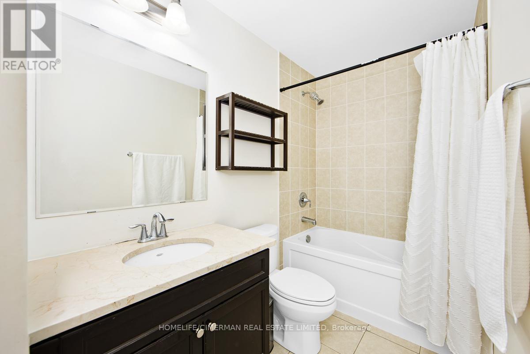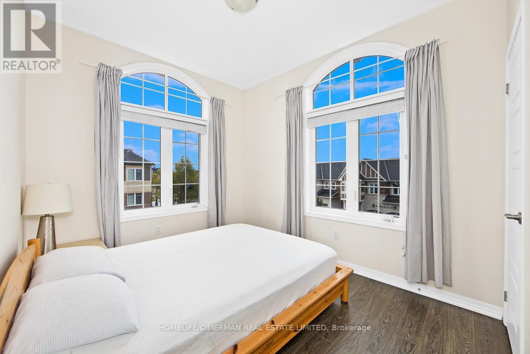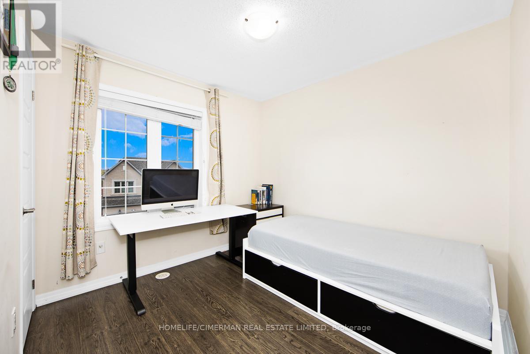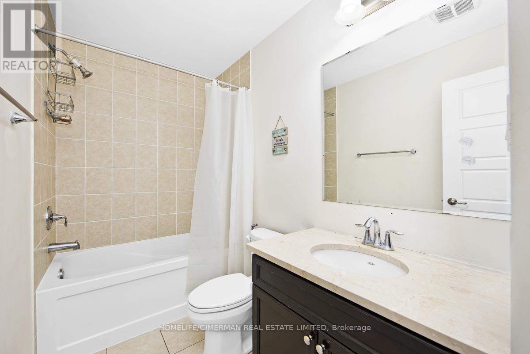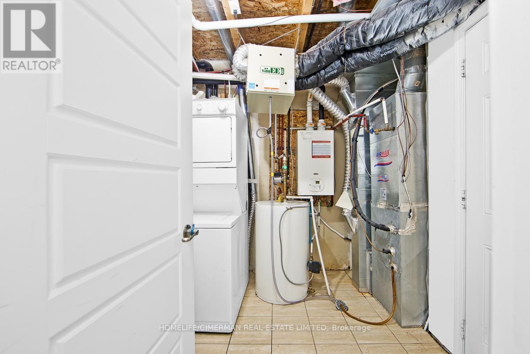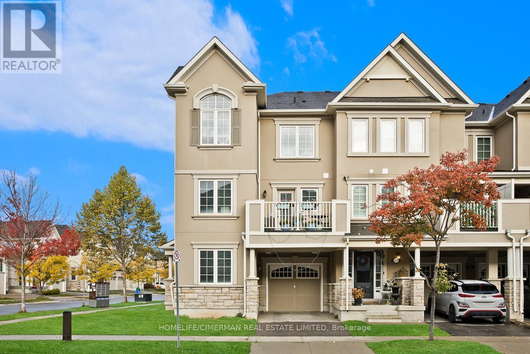3 Bedroom
3 Bathroom
1500 - 2000 sqft
Central Air Conditioning
Forced Air
$999,000
Prime Oakville Location. 3 - Storey Freehold Townhouse With 3 Bedrooms & 3 Washrooms. Only 10 Years Old. Nice Big Windows With Plenty Of Sunshine. No Carpet. Modern Kitchen With Stainless Steel Appliances, Granite Counter & Custom Backsplash. Walk-Out To Balcony From Dining Room To Enjoy Some Fresh Air. Corner Townhouse, Feels Like A SEMI. Super Easy Maintenance. No Backyard & No Basement. Great Layout And Floorplan With Bigger SQFT Unlike Modern Cookie Cutter Homes. Close Proximity To Shops, Amenities, Groceries, Restaurants, Transit & Highway. A Must See. Move-In Ready. (id:49187)
Property Details
|
MLS® Number
|
W12490876 |
|
Property Type
|
Single Family |
|
Community Name
|
1008 - GO Glenorchy |
|
Amenities Near By
|
Park, Place Of Worship, Public Transit, Schools |
|
Community Features
|
Community Centre |
|
Equipment Type
|
Water Heater |
|
Parking Space Total
|
2 |
|
Rental Equipment Type
|
Water Heater |
Building
|
Bathroom Total
|
3 |
|
Bedrooms Above Ground
|
3 |
|
Bedrooms Total
|
3 |
|
Appliances
|
Dishwasher, Dryer, Stove, Washer, Refrigerator |
|
Basement Type
|
None |
|
Construction Style Attachment
|
Attached |
|
Cooling Type
|
Central Air Conditioning |
|
Exterior Finish
|
Brick |
|
Flooring Type
|
Laminate |
|
Foundation Type
|
Unknown |
|
Half Bath Total
|
1 |
|
Heating Fuel
|
Natural Gas |
|
Heating Type
|
Forced Air |
|
Stories Total
|
3 |
|
Size Interior
|
1500 - 2000 Sqft |
|
Type
|
Row / Townhouse |
|
Utility Water
|
Municipal Water |
Parking
Land
|
Acreage
|
No |
|
Land Amenities
|
Park, Place Of Worship, Public Transit, Schools |
|
Sewer
|
Sanitary Sewer |
|
Size Depth
|
33 Ft ,2 In |
|
Size Frontage
|
36 Ft ,7 In |
|
Size Irregular
|
36.6 X 33.2 Ft |
|
Size Total Text
|
36.6 X 33.2 Ft |
Rooms
| Level |
Type |
Length |
Width |
Dimensions |
|
Second Level |
Living Room |
6.2 m |
3.81 m |
6.2 m x 3.81 m |
|
Second Level |
Dining Room |
3.66 m |
2.69 m |
3.66 m x 2.69 m |
|
Second Level |
Kitchen |
4.11 m |
3.05 m |
4.11 m x 3.05 m |
|
Third Level |
Primary Bedroom |
3.66 m |
3.05 m |
3.66 m x 3.05 m |
|
Third Level |
Bedroom |
3.25 m |
2.69 m |
3.25 m x 2.69 m |
|
Third Level |
Bedroom |
2.91 m |
2.74 m |
2.91 m x 2.74 m |
|
Main Level |
Office |
2.79 m |
2.69 m |
2.79 m x 2.69 m |
https://www.realtor.ca/real-estate/29048290/335-ellen-davidson-drive-oakville-go-glenorchy-1008-go-glenorchy

