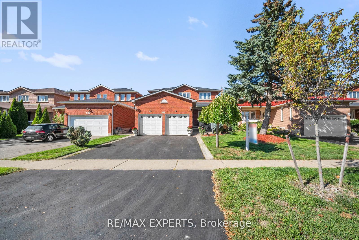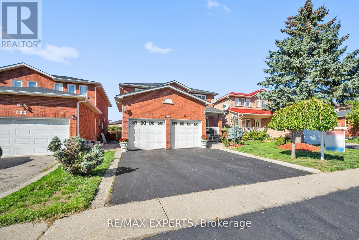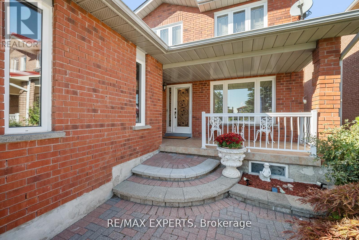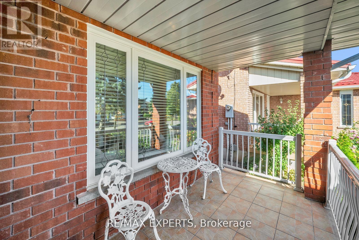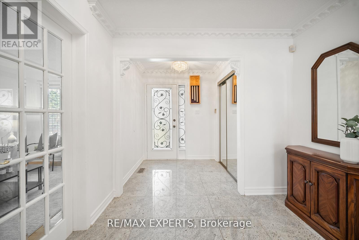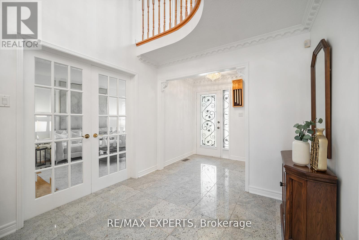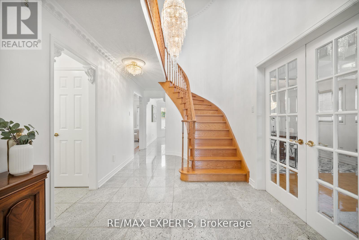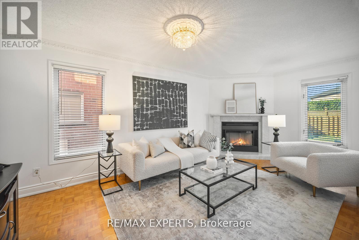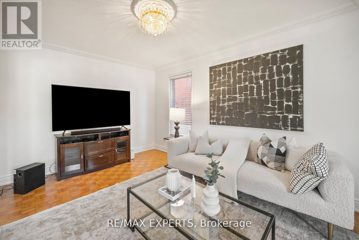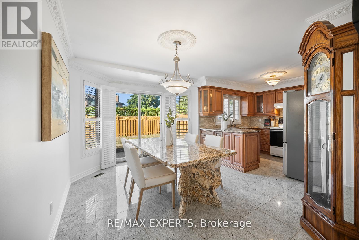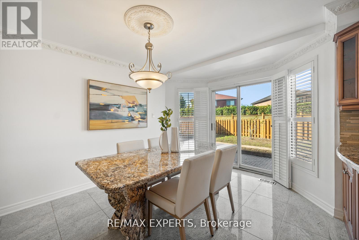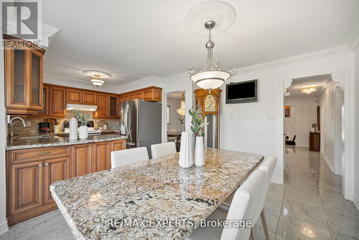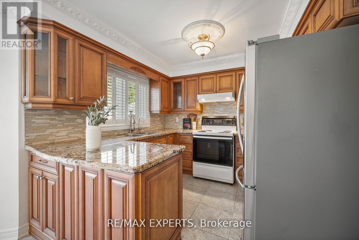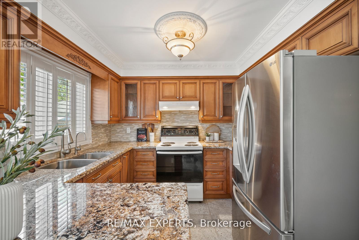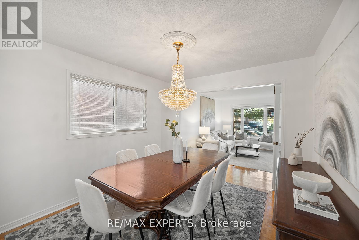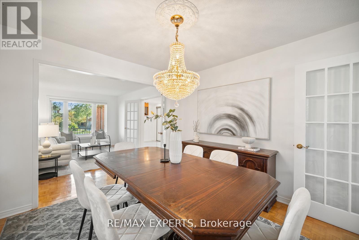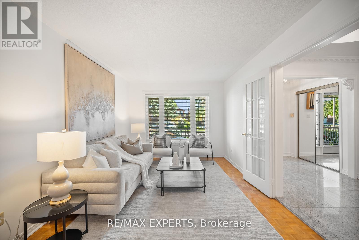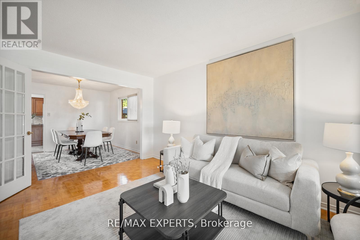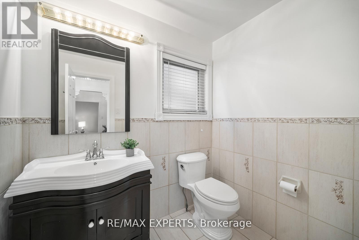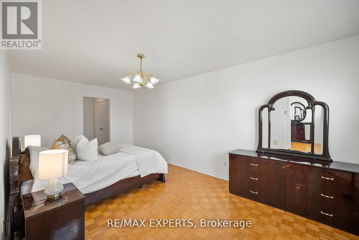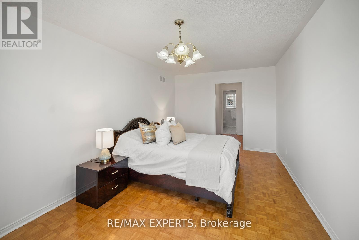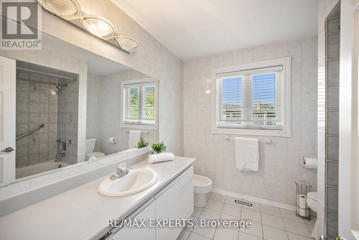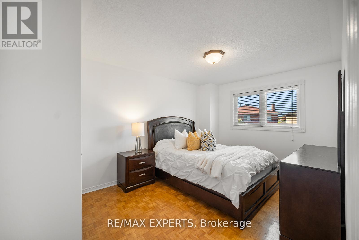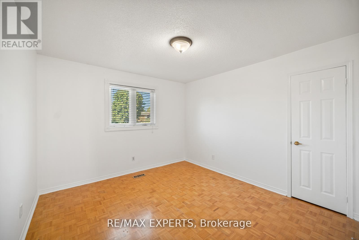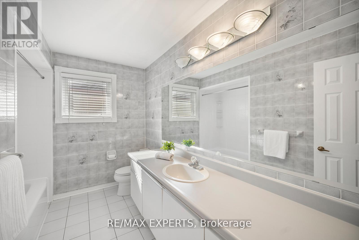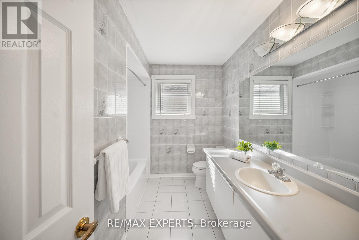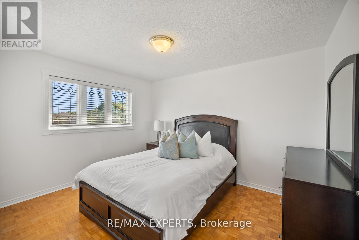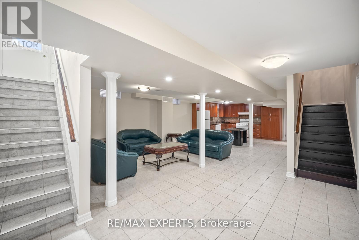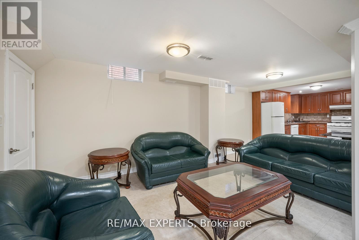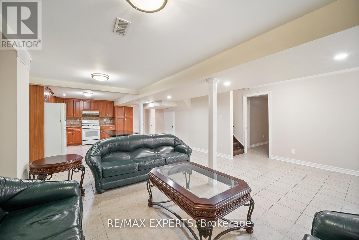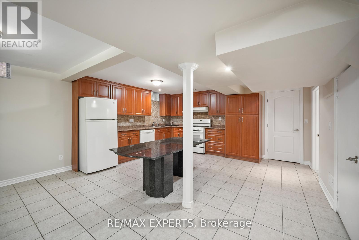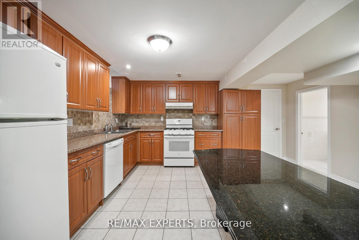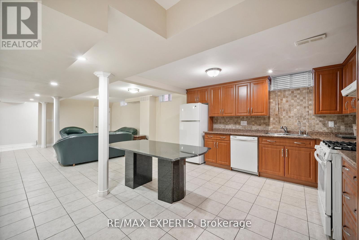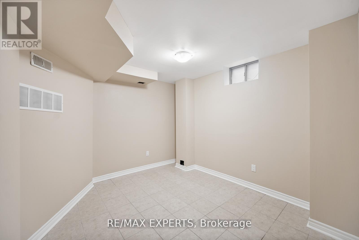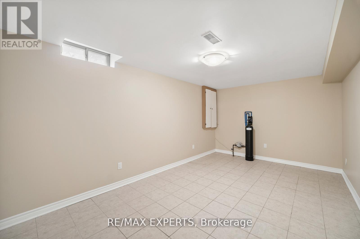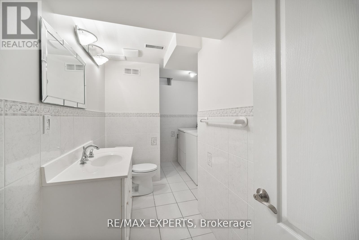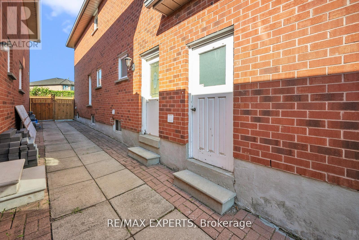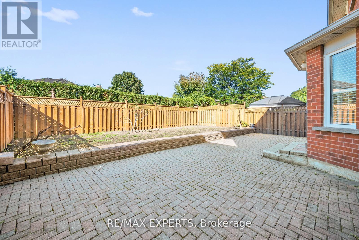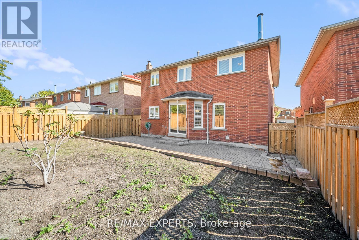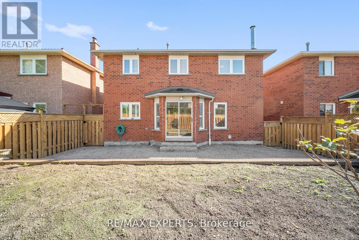118 Chancellor Drive Vaughan (East Woodbridge), Ontario L4L 7N5
$1,399,000
Welcome to 118 Chancellor Dr, a spacious and versatile family home nestled in the heart of Woodbridge. This beautifully maintained 4+1 bedroom, 4-bathroom residence offers over 3,700 sq ft of finished living space, making it the perfect blend of comfort, function, and style. The main level features an inviting layout with a formal living room, separate dining room, and a cozy family room that creates the ideal setting for both everyday living and entertaining. The bright eat-in kitchen offers direct access to the backyard, seamlessly extending your living space outdoors. Upstairs, you'll find four generously sized bedrooms, including a primary suite with ample closet space and a private ensuite. The fully finished basement is a true highlight, boasting a separate entrance, second kitchen, full 3-piece bathroom, washer and dryer, and an additional bedroom, perfect for extended family, in-laws, or as an income-generating suite. Outside, the property is beautifully landscaped both in the front and back, creating inviting curb appeal and a private backyard retreat. With a 77/100 Walk Score, you'll enjoy everyday convenience just steps from schools, parks, shops, and amenities, while also being close to major highways for easy commuting. Whether you're looking for a multi-generational home or simply a place to grow into, 118 Chancellor Dr is the one you've been waiting for! (id:49187)
Open House
This property has open houses!
2:00 pm
Ends at:4:00 pm
1:00 pm
Ends at:4:00 pm
Property Details
| MLS® Number | N12491004 |
| Property Type | Single Family |
| Community Name | East Woodbridge |
| Equipment Type | Water Heater |
| Parking Space Total | 4 |
| Rental Equipment Type | Water Heater |
Building
| Bathroom Total | 4 |
| Bedrooms Above Ground | 4 |
| Bedrooms Below Ground | 1 |
| Bedrooms Total | 5 |
| Appliances | Dishwasher, Dryer, Stove, Two Washers, Window Coverings, Refrigerator |
| Basement Development | Finished |
| Basement Features | Walk-up |
| Basement Type | N/a (finished), N/a |
| Construction Style Attachment | Detached |
| Cooling Type | Central Air Conditioning |
| Exterior Finish | Brick |
| Fireplace Present | Yes |
| Foundation Type | Poured Concrete |
| Half Bath Total | 1 |
| Heating Fuel | Natural Gas |
| Heating Type | Forced Air |
| Stories Total | 2 |
| Size Interior | 2000 - 2500 Sqft |
| Type | House |
| Utility Water | Municipal Water |
Parking
| Attached Garage | |
| Garage |
Land
| Acreage | No |
| Sewer | Sanitary Sewer |
| Size Depth | 114 Ft ,9 In |
| Size Frontage | 40 Ft |
| Size Irregular | 40 X 114.8 Ft |
| Size Total Text | 40 X 114.8 Ft |

