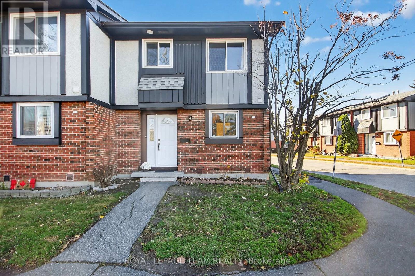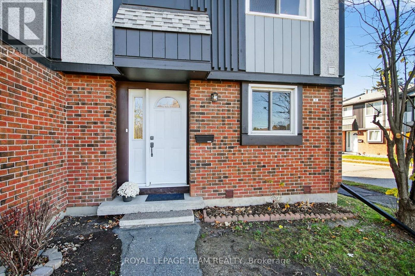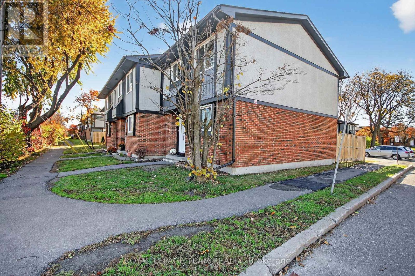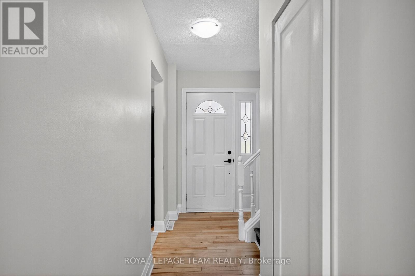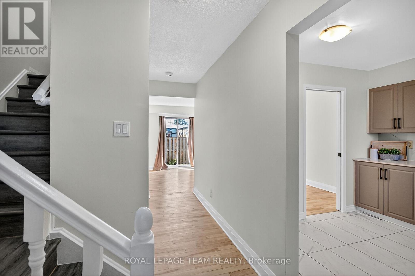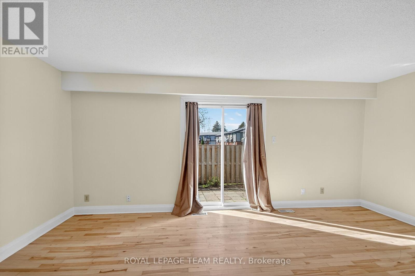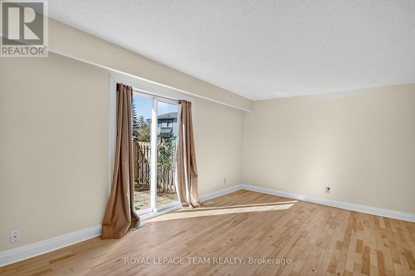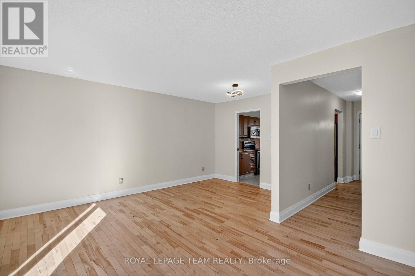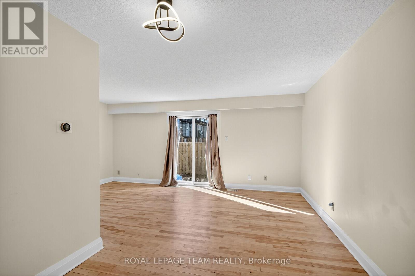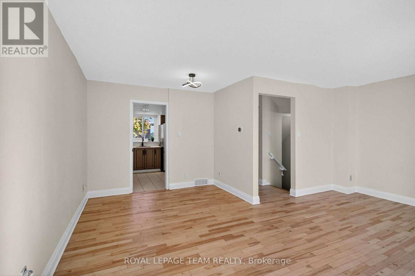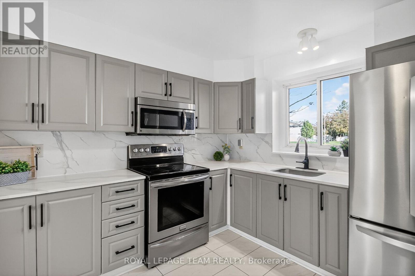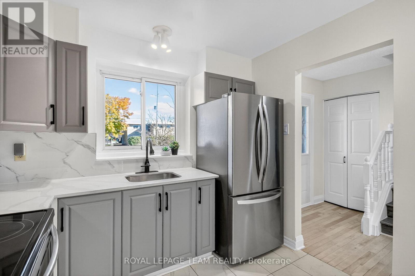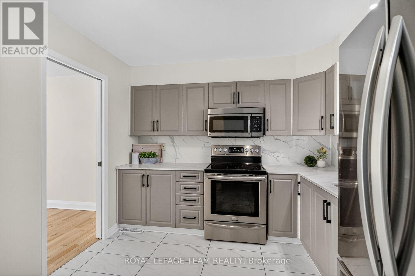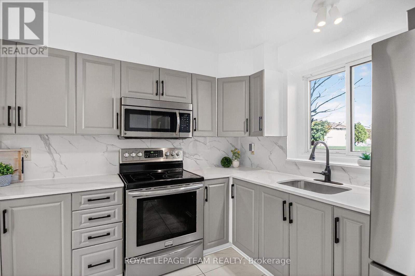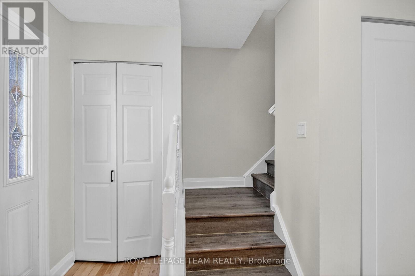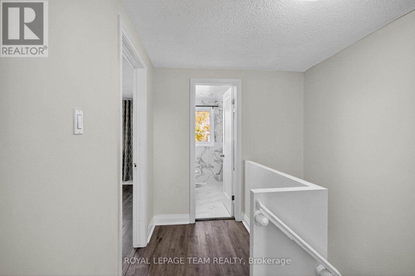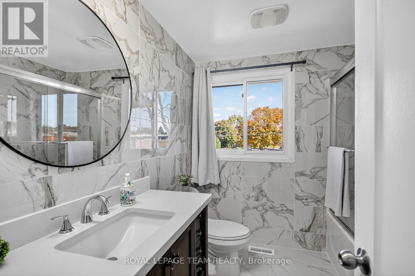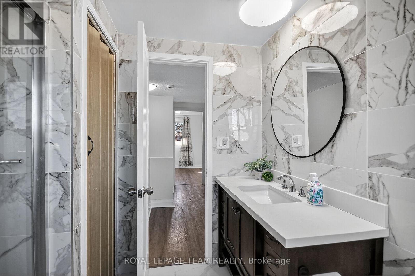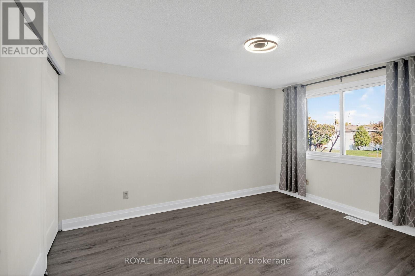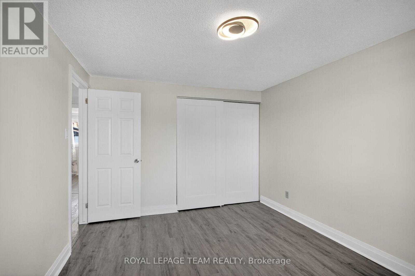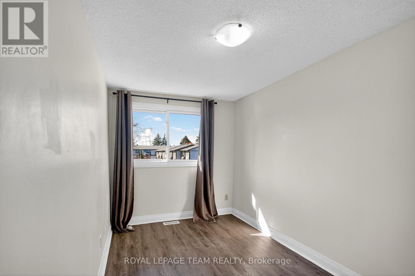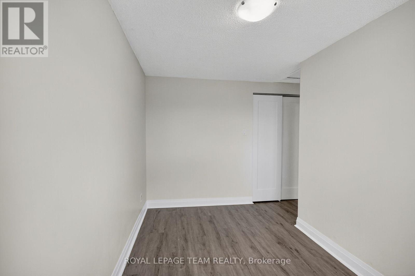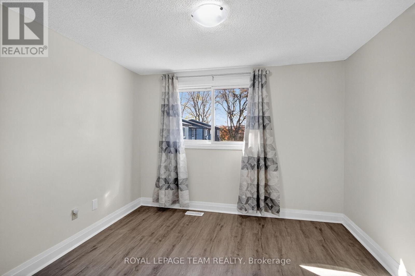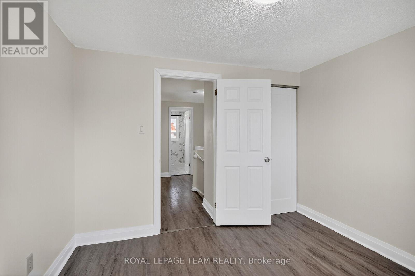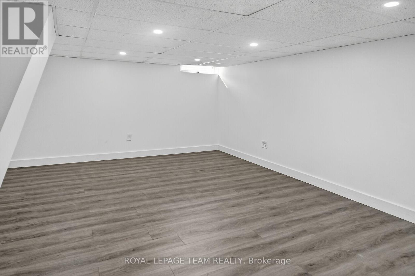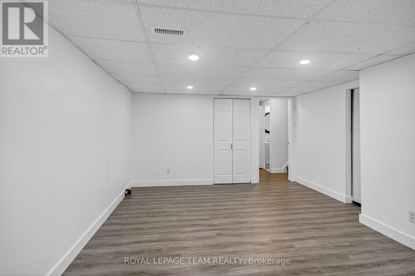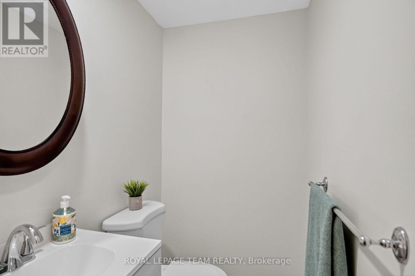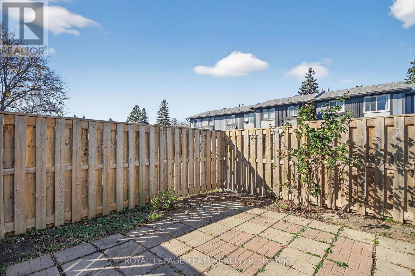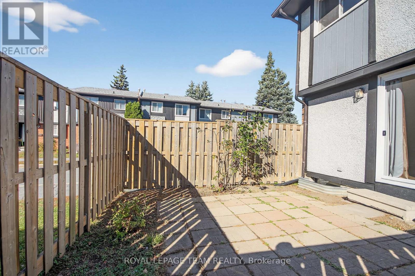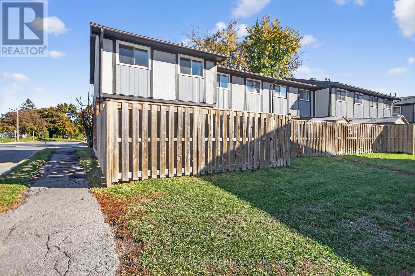3 Bedroom
2 Bathroom
1000 - 1199 sqft
Central Air Conditioning
Forced Air
$2,500 Monthly
Welcome to this beautifully updated 3-bedroom, 2-bath townhouse offering a perfect blend of comfort, modern finishes, and convenience. Located in a quiet, family-friendly neighbourhood near parks, shopping, and the future Moodie Station LRT (opening early 2027), this home provides excellent access to transit and everyday amenities. Step inside to a bright, open-concept main floor featuring a modern kitchen with stainless steel appliances, quartz countertops, and ample storage space. The spacious living and dining areas are ideal for entertaining or relaxing with family. Upstairs, you'll find three generous bedrooms, including a large primary with plenty of closet space. The full bathroom has been tastefully updated with contemporary finishes. A second bathroom on the lower level adds extra convenience. Enjoy the outdoors in your private, fully fenced backyard - perfect for summer BBQs, gardening, or unwinding after a long day. Additional highlights include: One dedicated parking space (visitor parking available), in-unit laundry and updated flooring and neutral décor throughout. This home is ideally situated close to parks, schools, shops, restaurants, and major routes for an easy commute. Move-in ready and available soon. Don't miss this fantastic rental opportunity! (id:49187)
Property Details
|
MLS® Number
|
X12491120 |
|
Property Type
|
Single Family |
|
Neigbourhood
|
Nepean |
|
Community Name
|
7802 - Westcliffe Estates |
|
Amenities Near By
|
Park, Public Transit |
|
Community Features
|
Pets Allowed With Restrictions |
|
Equipment Type
|
Water Heater |
|
Features
|
Carpet Free |
|
Parking Space Total
|
1 |
|
Rental Equipment Type
|
Water Heater |
|
Structure
|
Playground |
Building
|
Bathroom Total
|
2 |
|
Bedrooms Above Ground
|
3 |
|
Bedrooms Total
|
3 |
|
Amenities
|
Visitor Parking |
|
Appliances
|
Central Vacuum, Dryer, Hood Fan, Microwave, Stove, Washer, Refrigerator |
|
Basement Development
|
Finished |
|
Basement Type
|
Full (finished) |
|
Cooling Type
|
Central Air Conditioning |
|
Exterior Finish
|
Brick |
|
Fire Protection
|
Smoke Detectors |
|
Flooring Type
|
Laminate, Ceramic, Hardwood |
|
Half Bath Total
|
1 |
|
Heating Fuel
|
Natural Gas |
|
Heating Type
|
Forced Air |
|
Stories Total
|
2 |
|
Size Interior
|
1000 - 1199 Sqft |
|
Type
|
Row / Townhouse |
Parking
Land
|
Acreage
|
No |
|
Fence Type
|
Fenced Yard |
|
Land Amenities
|
Park, Public Transit |
Rooms
| Level |
Type |
Length |
Width |
Dimensions |
|
Second Level |
Bedroom |
3.94 m |
3.15 m |
3.94 m x 3.15 m |
|
Second Level |
Bedroom 2 |
4.11 m |
2.26 m |
4.11 m x 2.26 m |
|
Second Level |
Bedroom 3 |
3.05 m |
3.2 m |
3.05 m x 3.2 m |
|
Basement |
Recreational, Games Room |
3.89 m |
5.67 m |
3.89 m x 5.67 m |
|
Basement |
Laundry Room |
2.87 m |
2.16 m |
2.87 m x 2.16 m |
|
Main Level |
Kitchen |
3 m |
2.87 m |
3 m x 2.87 m |
|
Main Level |
Dining Room |
2.87 m |
1.65 m |
2.87 m x 1.65 m |
|
Main Level |
Living Room |
5.56 m |
3.38 m |
5.56 m x 3.38 m |
https://www.realtor.ca/real-estate/29048180/a-434-moodie-drive-ottawa-7802-westcliffe-estates

