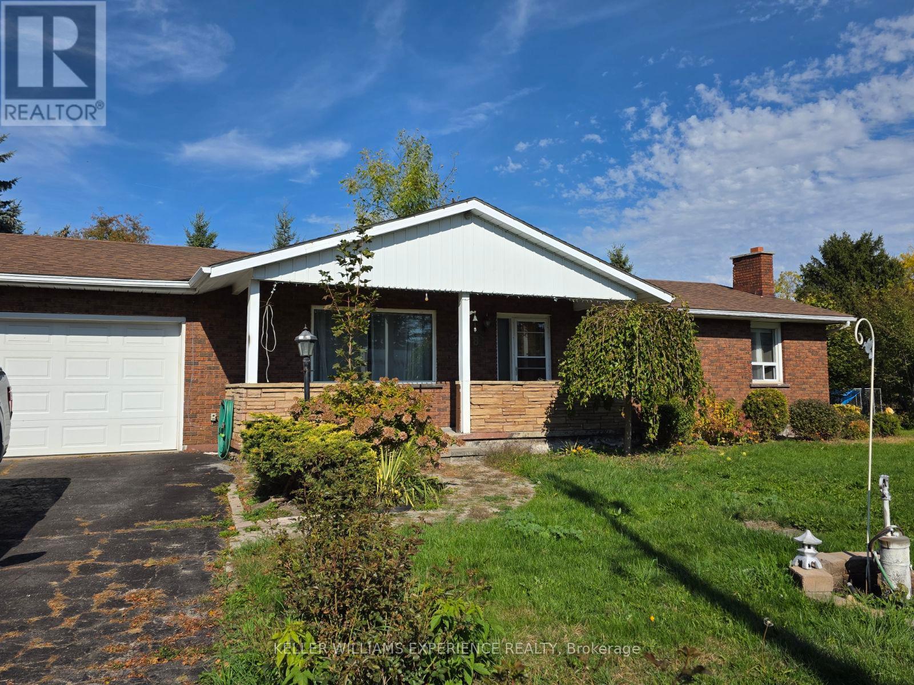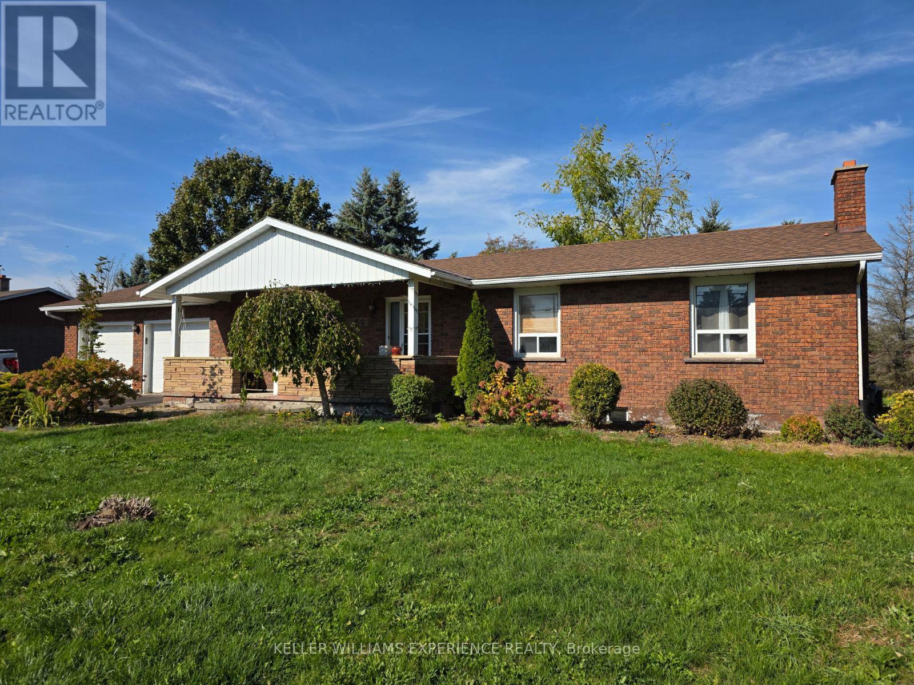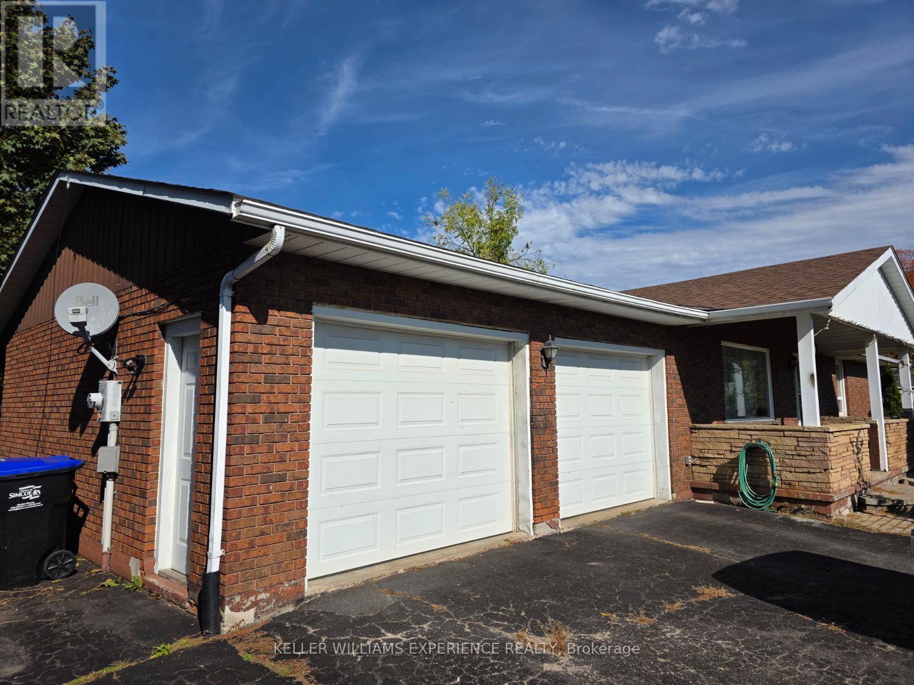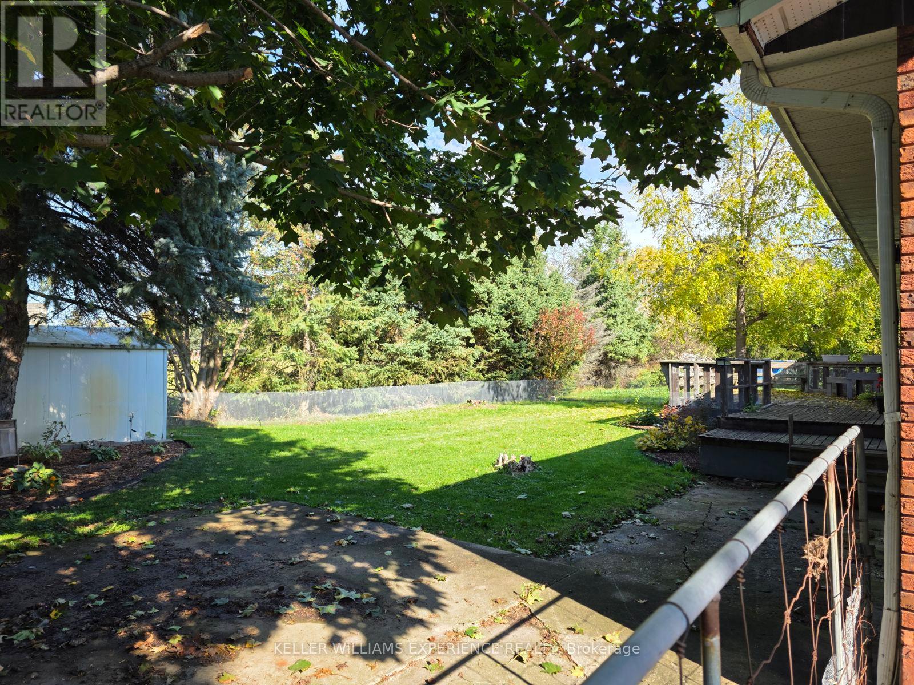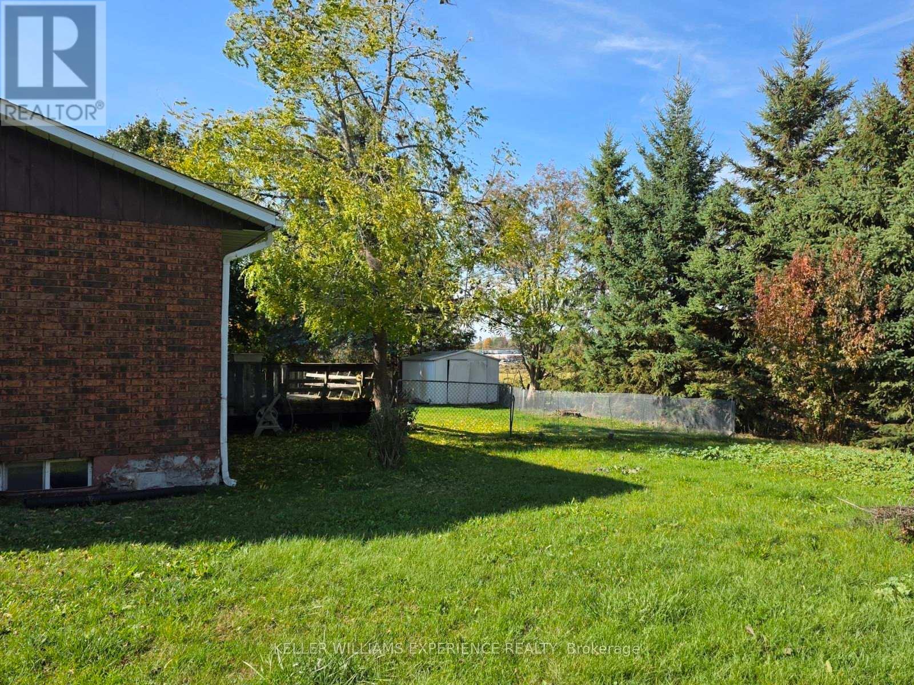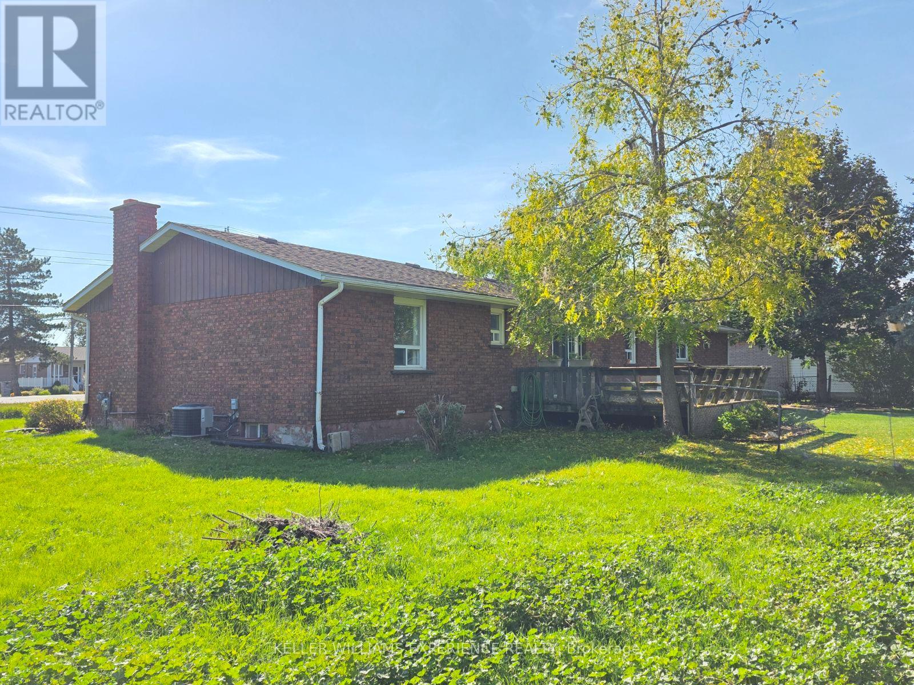3 Bedroom
2 Bathroom
1100 - 1500 sqft
Bungalow
Central Air Conditioning
Forced Air
$2,500 Monthly
Charming 3-bedroom home for rent, ideally situated on a spacious lot in Alliston - just minutes from all amenities, shopping, schools, and Honda of Canada Manufacturing. Enjoy comfortable, family-friendly living with a bright and inviting living room, a large eat-in kitchen, and three well-sized bedrooms on the main level. A full 4-piece bathroom and inside entry to the garage offer convenience, while ample storage space ensures everything has its place. The lower level provides laundry facilities and additional living space - perfect for a rec room, home office, or play area. This home combines comfort, space, and location - a great opportunity for anyone looking to settle in the heart of Alliston. Tenant Is Responsible For Cable TV, Heat, Hydro, Tenant Insurance. Prospective tenants are required to supply rental application, credit check, employment letter and 2 reference letters. Pls add Ontario Standard Lease to all Offers. (id:49187)
Property Details
|
MLS® Number
|
N12490368 |
|
Property Type
|
Single Family |
|
Community Name
|
Alliston |
|
Amenities Near By
|
Golf Nearby, Hospital, Park, Schools |
|
Community Features
|
Community Centre |
|
Parking Space Total
|
8 |
Building
|
Bathroom Total
|
2 |
|
Bedrooms Above Ground
|
3 |
|
Bedrooms Total
|
3 |
|
Age
|
31 To 50 Years |
|
Appliances
|
Garage Door Opener Remote(s), Central Vacuum, Dishwasher, Dryer, Stove, Washer, Refrigerator |
|
Architectural Style
|
Bungalow |
|
Basement Development
|
Partially Finished |
|
Basement Type
|
Full (partially Finished) |
|
Construction Style Attachment
|
Detached |
|
Cooling Type
|
Central Air Conditioning |
|
Exterior Finish
|
Brick |
|
Foundation Type
|
Concrete |
|
Heating Fuel
|
Natural Gas |
|
Heating Type
|
Forced Air |
|
Stories Total
|
1 |
|
Size Interior
|
1100 - 1500 Sqft |
|
Type
|
House |
Parking
Land
|
Acreage
|
No |
|
Land Amenities
|
Golf Nearby, Hospital, Park, Schools |
|
Sewer
|
Septic System |
|
Size Irregular
|
143.2 Acre |
|
Size Total Text
|
143.2 Acre |
Rooms
| Level |
Type |
Length |
Width |
Dimensions |
|
Main Level |
Kitchen |
2.95 m |
3.4 m |
2.95 m x 3.4 m |
|
Main Level |
Dining Room |
3.48 m |
3.68 m |
3.48 m x 3.68 m |
|
Main Level |
Living Room |
3.66 m |
4.9 m |
3.66 m x 4.9 m |
|
Main Level |
Primary Bedroom |
3.48 m |
3.66 m |
3.48 m x 3.66 m |
|
Main Level |
Bedroom |
3.12 m |
3.48 m |
3.12 m x 3.48 m |
|
Main Level |
Bedroom |
4.09 m |
2.77 m |
4.09 m x 2.77 m |
Utilities
|
Cable
|
Available |
|
Electricity
|
Installed |
https://www.realtor.ca/real-estate/29047797/248-young-street-new-tecumseth-alliston-alliston

