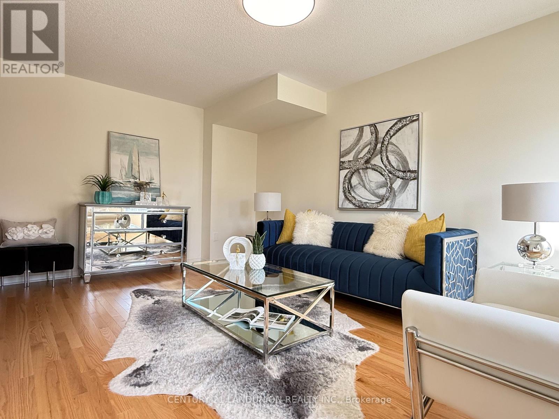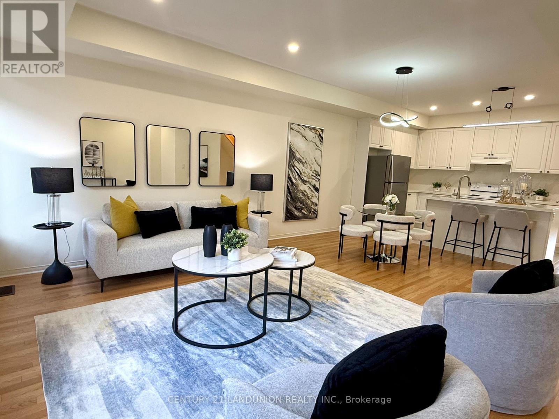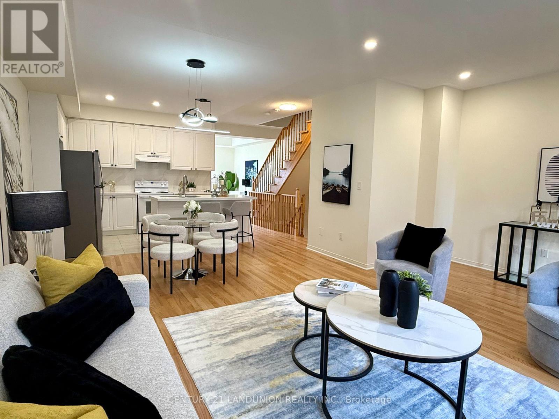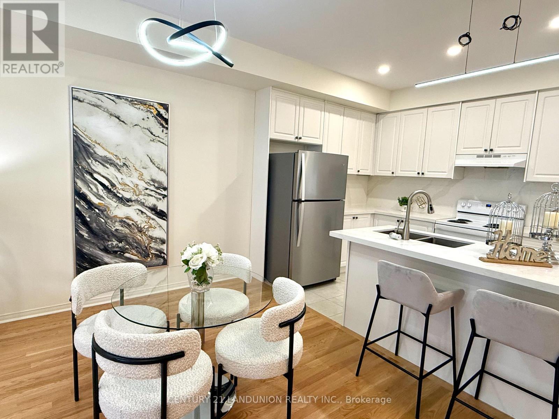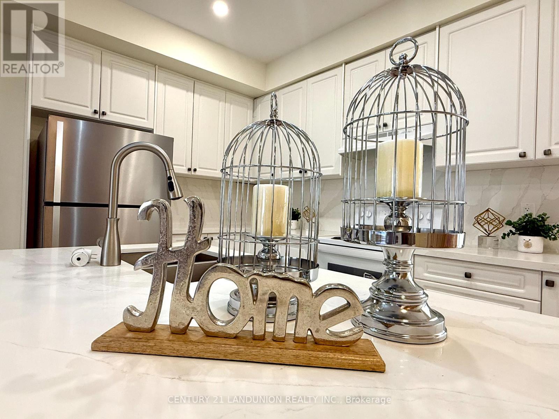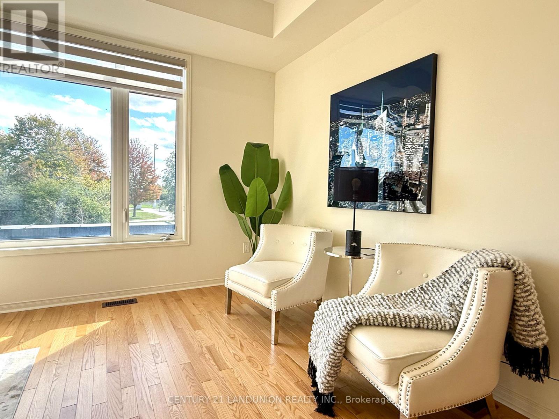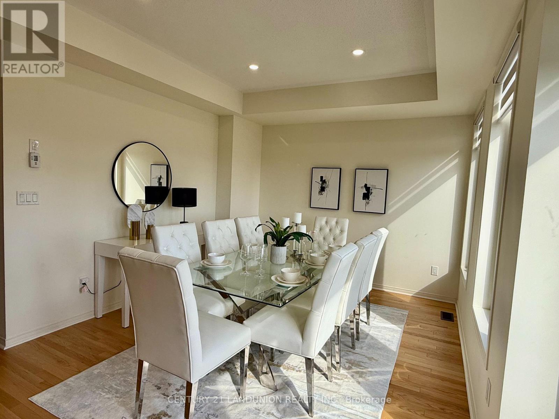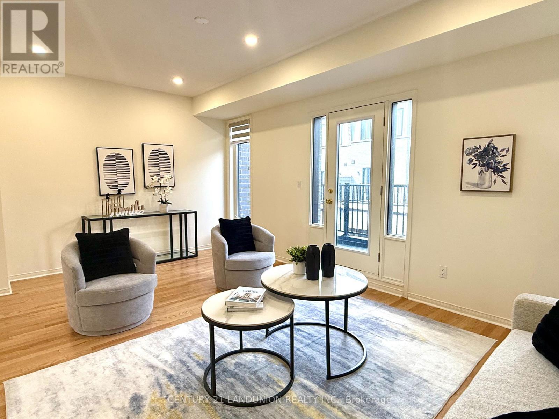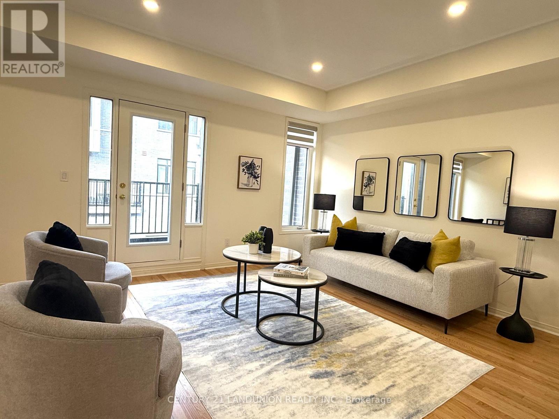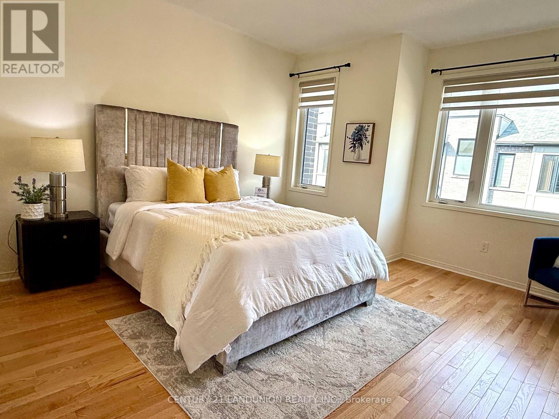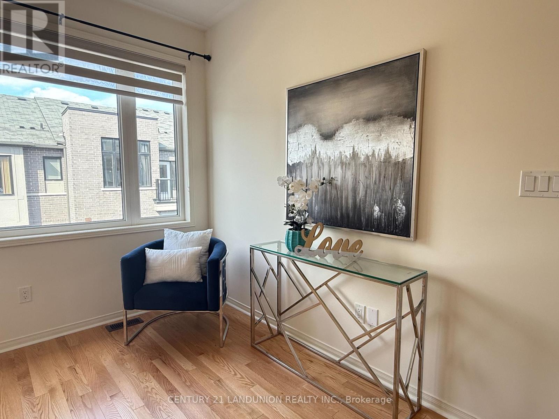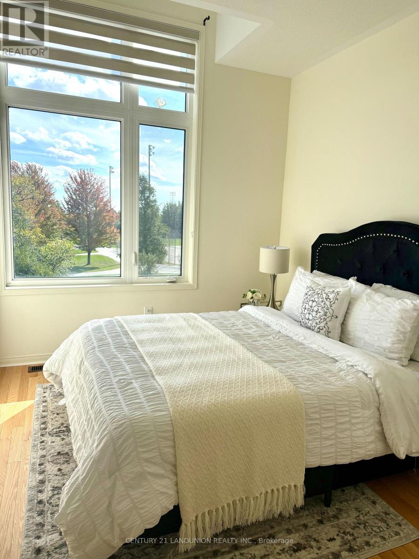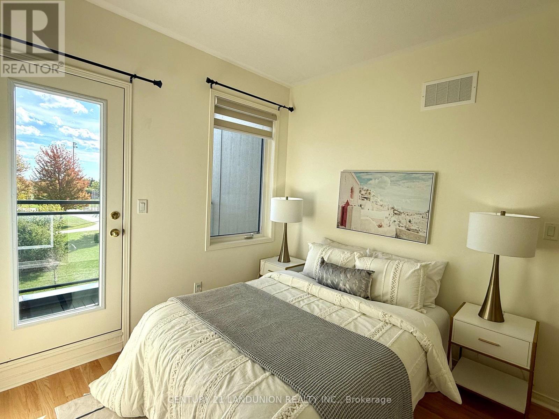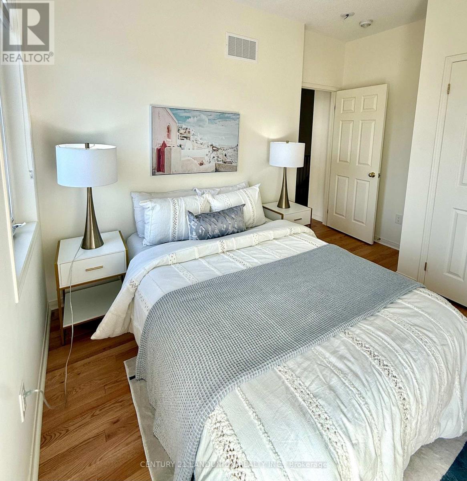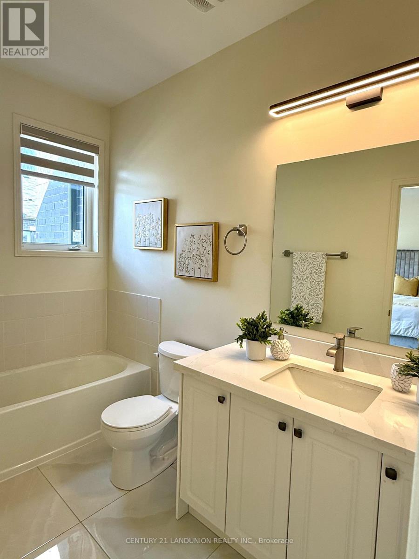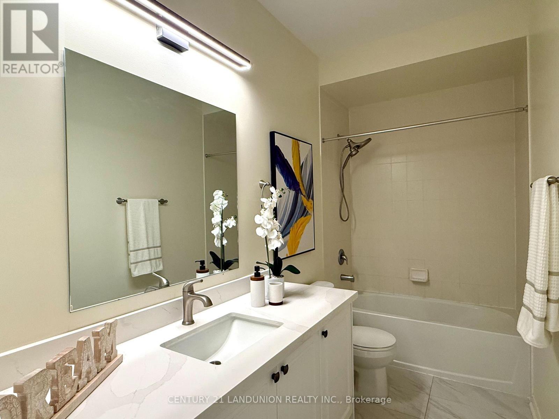26 Mcalister Avenue Richmond Hill, Ontario L4S 0L3
$1,299,000
Welcome to this three-year-old freehold Townhome located in the heart of Richmond Hill - One of the best core locations for accessing green space, top schools, and community centers! NO MAINTENANCE FEE! Modern 3-storey double car garage townhouse. total 2,423 sqft living space with 3 bedrooms and 3 bathrooms plus a fully finished basement ensuite. This executive townhome is the nest you need! Hardwood flooring and pot light throughout. Beautiful center island that comes with a quartz countertop. 9 ft ceilings and show-stopping big windows facing south with parks around. The Primary bedroom come with a large walk-in closet & an ensuite 4 pc bath. Large bright second bedroom with an exclusive balcony. oversize window in the third bedroom brings natural sunlight and a beautiful park view! Minutes to school, shopping center, community center, trails, and Highway 404! (id:49187)
Property Details
| MLS® Number | N12490352 |
| Property Type | Single Family |
| Community Name | Rural Richmond Hill |
| Amenities Near By | Public Transit, Schools, Park |
| Community Features | Community Centre |
| Features | Lane |
| Parking Space Total | 3 |
| View Type | View |
Building
| Bathroom Total | 4 |
| Bedrooms Above Ground | 3 |
| Bedrooms Below Ground | 1 |
| Bedrooms Total | 4 |
| Age | 0 To 5 Years |
| Basement Development | Finished |
| Basement Type | N/a (finished) |
| Construction Style Attachment | Attached |
| Cooling Type | Central Air Conditioning |
| Exterior Finish | Brick, Stucco |
| Flooring Type | Hardwood, Carpeted, Ceramic |
| Foundation Type | Brick |
| Half Bath Total | 1 |
| Heating Fuel | Natural Gas |
| Heating Type | Forced Air |
| Stories Total | 3 |
| Size Interior | 2000 - 2500 Sqft |
| Type | Row / Townhouse |
| Utility Water | Municipal Water |
Parking
| Attached Garage | |
| Garage |
Land
| Acreage | No |
| Land Amenities | Public Transit, Schools, Park |
| Sewer | Sanitary Sewer |
| Size Depth | 55 Ft ,9 In |
| Size Frontage | 19 Ft ,9 In |
| Size Irregular | 19.8 X 55.8 Ft |
| Size Total Text | 19.8 X 55.8 Ft |
Rooms
| Level | Type | Length | Width | Dimensions |
|---|---|---|---|---|
| Second Level | Great Room | 5.74 m | 3.96 m | 5.74 m x 3.96 m |
| Second Level | Eating Area | 4.15 m | 2.44 m | 4.15 m x 2.44 m |
| Second Level | Kitchen | 3.45 m | 2.44 m | 3.45 m x 2.44 m |
| Second Level | Dining Room | 5.74 m | 3.71 m | 5.74 m x 3.71 m |
| Third Level | Bedroom 3 | 2.9 m | 3.05 m | 2.9 m x 3.05 m |
| Third Level | Primary Bedroom | 4.11 m | 5.49 m | 4.11 m x 5.49 m |
| Third Level | Bedroom 2 | 2.74 m | 3.4 m | 2.74 m x 3.4 m |
| Basement | Media | 3.96 m | 3.05 m | 3.96 m x 3.05 m |
| Main Level | Foyer | 2 m | 2.7 m | 2 m x 2.7 m |
| Main Level | Media | 4.88 m | 3.66 m | 4.88 m x 3.66 m |
| Main Level | Laundry Room | 1.82 m | 1.52 m | 1.82 m x 1.52 m |
https://www.realtor.ca/real-estate/29047796/26-mcalister-avenue-richmond-hill-rural-richmond-hill

