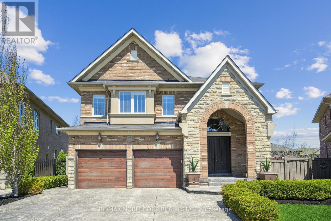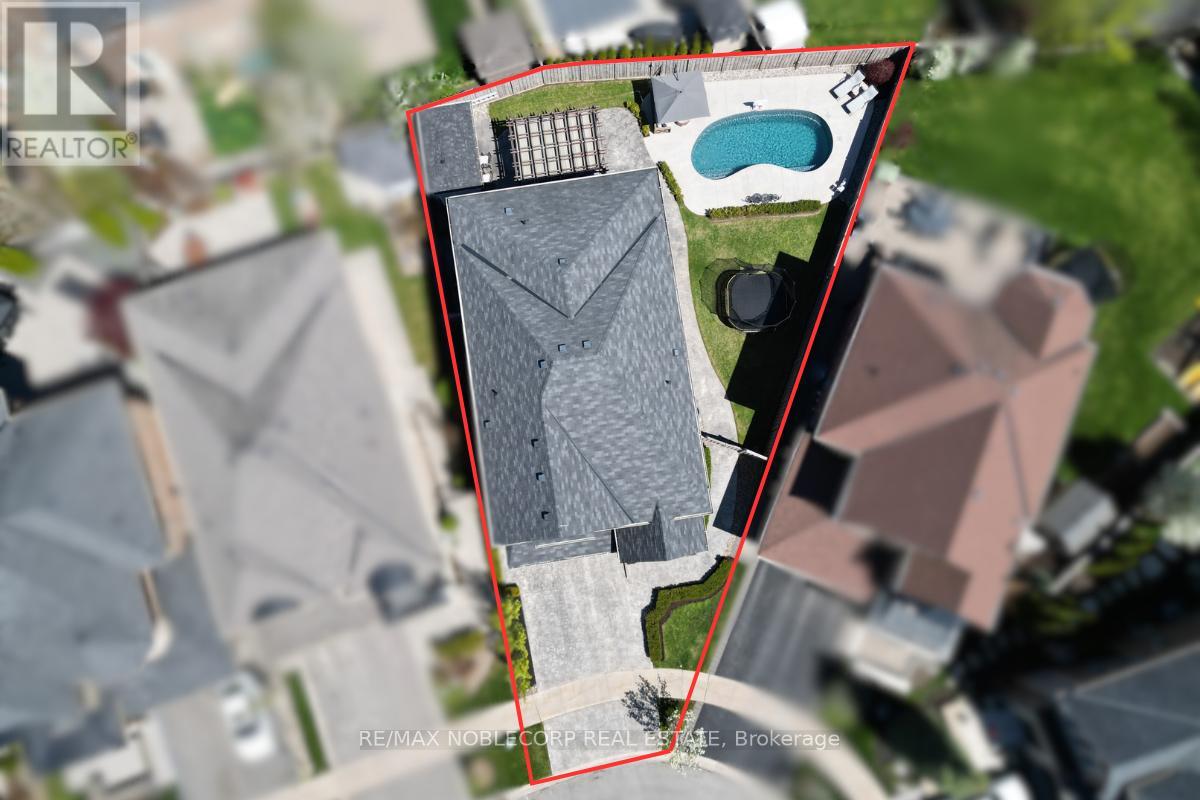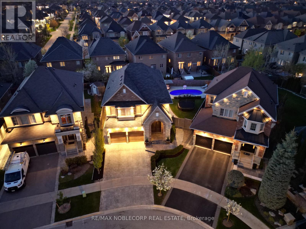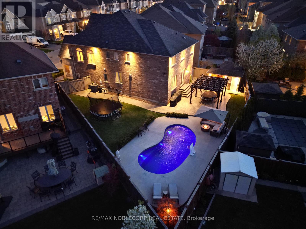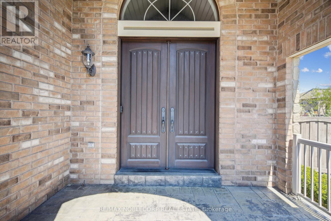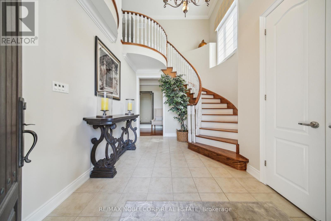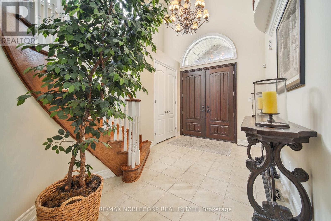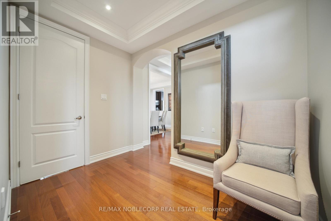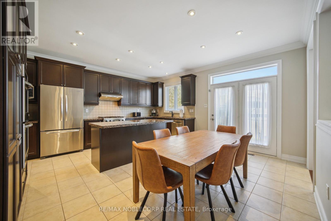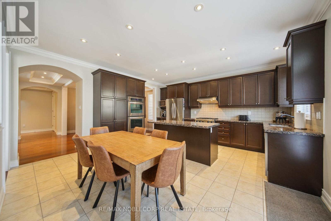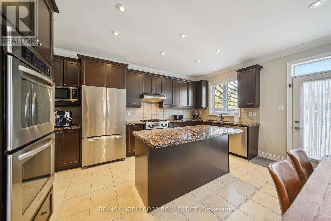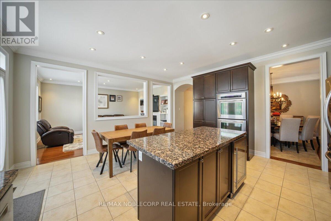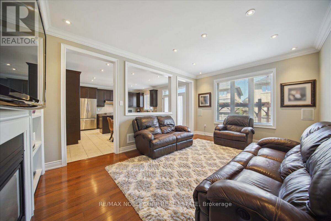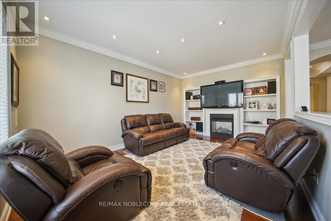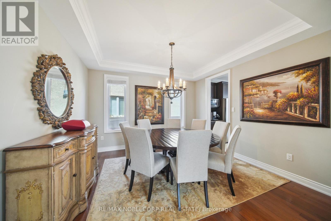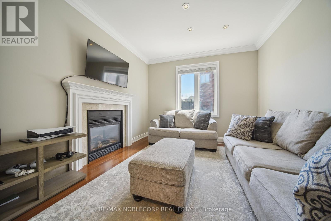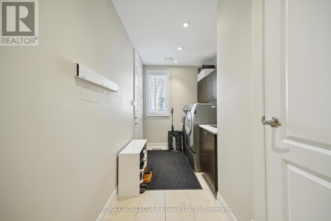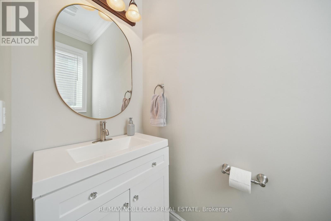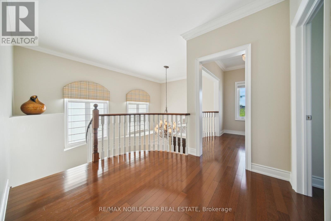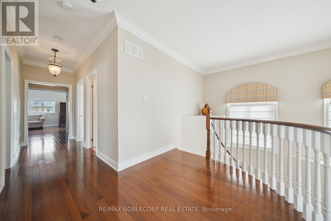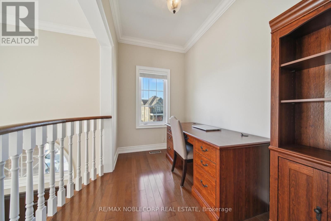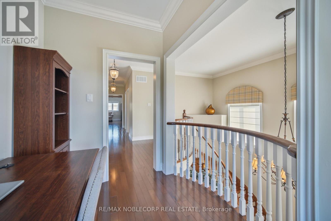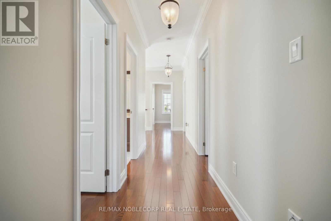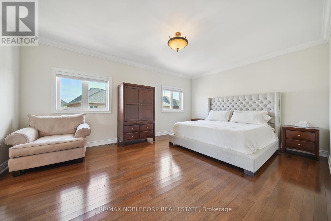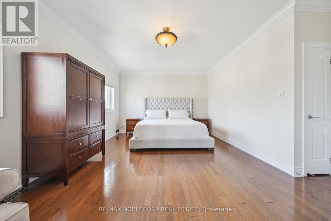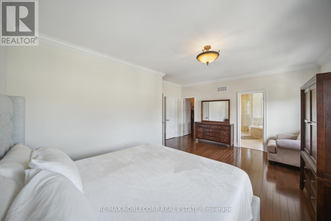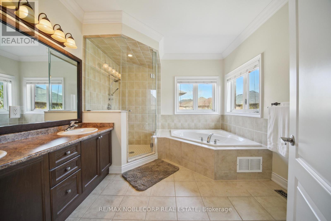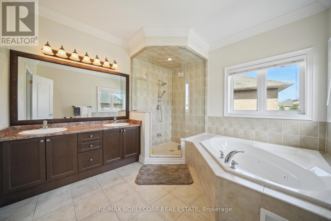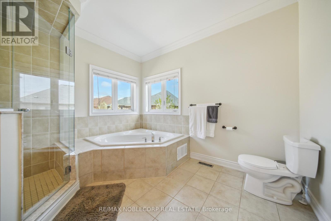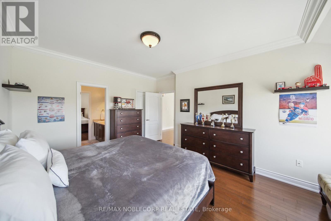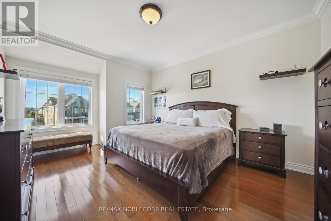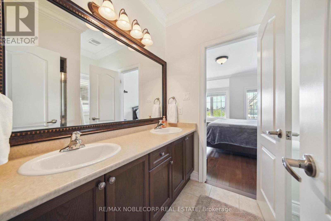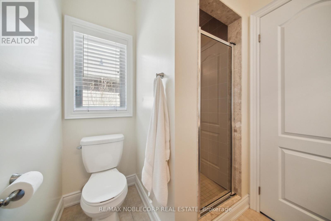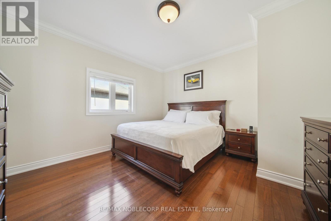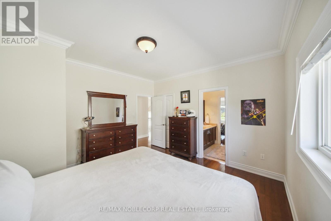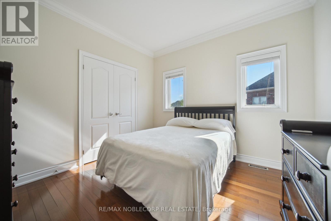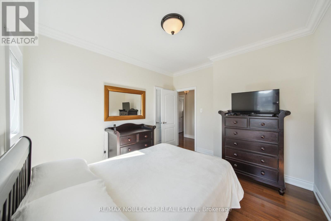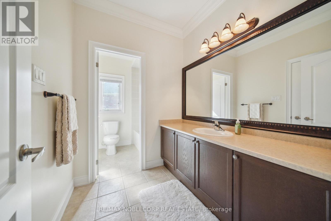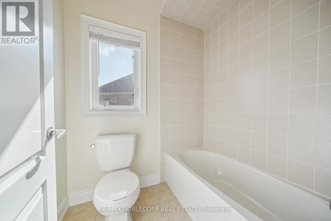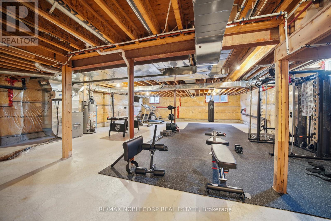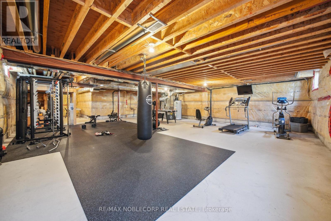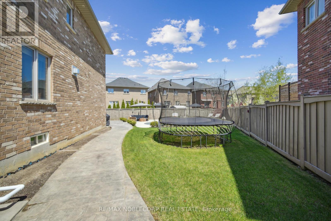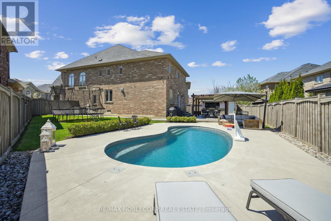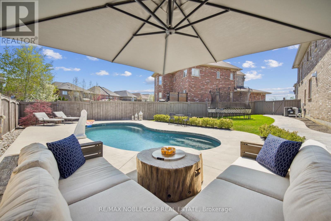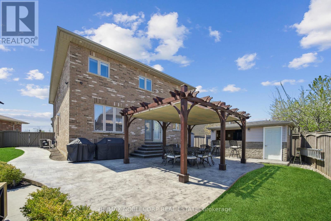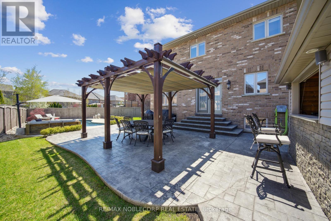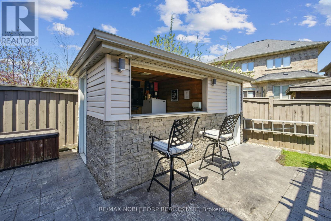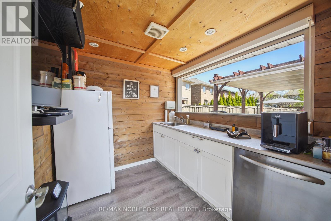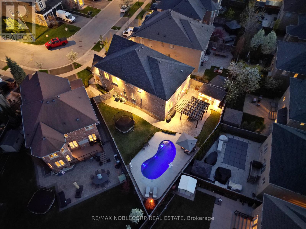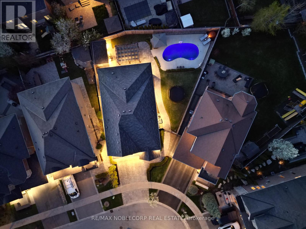4 Bedroom
5 Bathroom
3000 - 3500 sqft
Fireplace
Inground Pool
Central Air Conditioning
Forced Air
$1,999,999
Step into refined living in this beautifully appointed 4-bedroom, 5-bathroom executive home nestled in the prestigious Vellore Village community of Vaughan, ON. Boasting 9 foot ceilings and 3,137 square feet of meticulously maintained living space, this residence offers a perfect balance of elegance, comfort, and functionality. Set on an oversized pie-shaped lot, the backyard is a true private retreat featuring a professionally landscaped yard, a luxurious inground pool, a stylish gazebo for lounging and/or dining al fresco, and a fully outfitted cabana complete with an additional 3 piece bathroom for ultimate convenience. Inside, you'll find spacious principal rooms, hardwood flooring throughout, an upgraded chefs kitchen with granite countertops and premium appliances, and a sun-filled family room with a cozy two-sided fireplace shared between the living room and den. The second level hosts generously sized bedrooms, including a grand primary suite with a spa-inspired ensuite, walk-in closet and shoe closet. Original owners selling for the first time, this rare offering is ideal for families and entertainers alike just minutes to top-rated schools, parks, transit, shopping, and all major amenities including Cortellucci Hospital, Vaughan Mills Mall, Canada's Wonderland, Highway 400 and much more. Don't miss your chance to own one of the most desirable homes in the neighbourhood! Book your private showing today! (id:49187)
Property Details
|
MLS® Number
|
N12490186 |
|
Property Type
|
Single Family |
|
Community Name
|
Vellore Village |
|
Amenities Near By
|
Hospital, Park, Schools |
|
Community Features
|
Community Centre |
|
Equipment Type
|
Water Heater |
|
Parking Space Total
|
4 |
|
Pool Type
|
Inground Pool |
|
Rental Equipment Type
|
Water Heater |
Building
|
Bathroom Total
|
5 |
|
Bedrooms Above Ground
|
4 |
|
Bedrooms Total
|
4 |
|
Age
|
6 To 15 Years |
|
Appliances
|
Central Vacuum, Dishwasher, Dryer, Stove, Washer, Window Coverings, Refrigerator |
|
Basement Development
|
Unfinished |
|
Basement Type
|
N/a (unfinished) |
|
Construction Style Attachment
|
Detached |
|
Cooling Type
|
Central Air Conditioning |
|
Exterior Finish
|
Brick |
|
Fire Protection
|
Alarm System |
|
Fireplace Present
|
Yes |
|
Flooring Type
|
Tile, Hardwood |
|
Foundation Type
|
Concrete |
|
Half Bath Total
|
1 |
|
Heating Fuel
|
Natural Gas |
|
Heating Type
|
Forced Air |
|
Stories Total
|
2 |
|
Size Interior
|
3000 - 3500 Sqft |
|
Type
|
House |
|
Utility Water
|
Municipal Water |
Parking
Land
|
Acreage
|
No |
|
Fence Type
|
Fenced Yard |
|
Land Amenities
|
Hospital, Park, Schools |
|
Sewer
|
Sanitary Sewer |
|
Size Depth
|
119 Ft ,9 In |
|
Size Frontage
|
33 Ft |
|
Size Irregular
|
33 X 119.8 Ft ; 119.79x69.14x24.32x106.59x15.83x8.57 Ft. |
|
Size Total Text
|
33 X 119.8 Ft ; 119.79x69.14x24.32x106.59x15.83x8.57 Ft. |
|
Surface Water
|
River/stream |
Rooms
| Level |
Type |
Length |
Width |
Dimensions |
|
Second Level |
Primary Bedroom |
4.06 m |
5.59 m |
4.06 m x 5.59 m |
|
Second Level |
Bedroom 2 |
3.96 m |
3.96 m |
3.96 m x 3.96 m |
|
Second Level |
Bedroom 3 |
4.27 m |
3.66 m |
4.27 m x 3.66 m |
|
Second Level |
Bedroom 4 |
3.66 m |
3.35 m |
3.66 m x 3.35 m |
|
Main Level |
Kitchen |
4.98 m |
2.44 m |
4.98 m x 2.44 m |
|
Main Level |
Eating Area |
4.98 m |
2.84 m |
4.98 m x 2.84 m |
|
Main Level |
Dining Room |
3.96 m |
3.66 m |
3.96 m x 3.66 m |
|
Main Level |
Family Room |
5.64 m |
3.66 m |
5.64 m x 3.66 m |
|
Main Level |
Den |
3.35 m |
3.66 m |
3.35 m x 3.66 m |
https://www.realtor.ca/real-estate/29047406/27-gorman-avenue-vaughan-vellore-village-vellore-village

