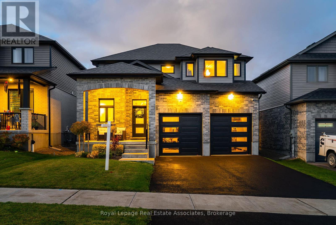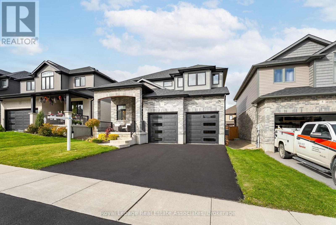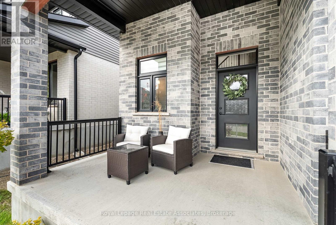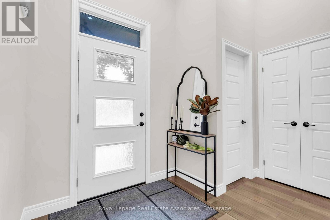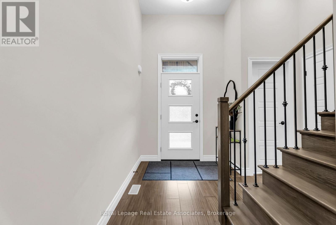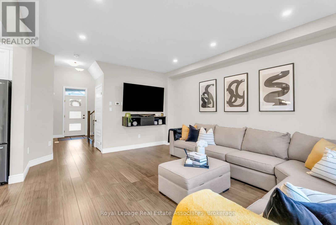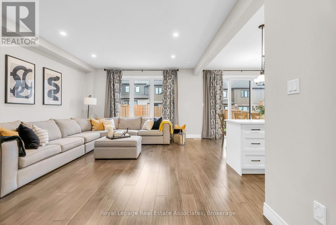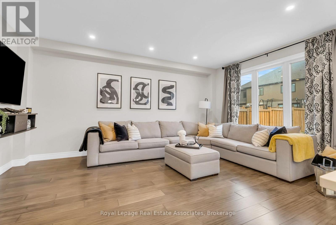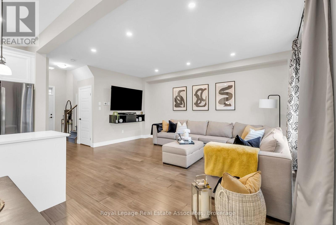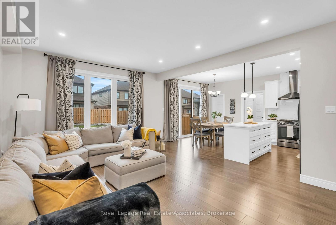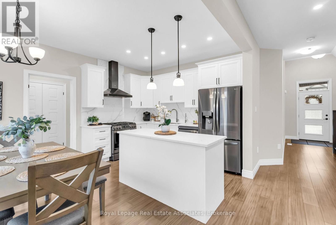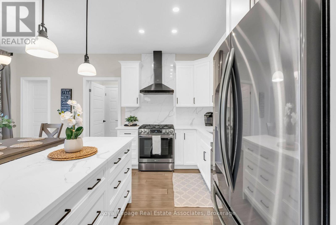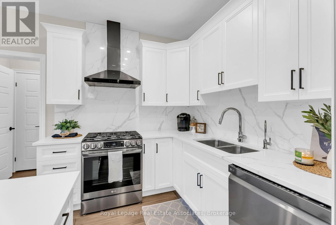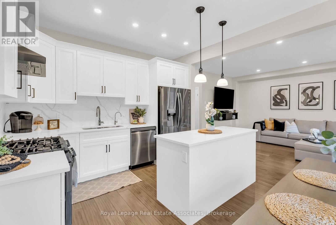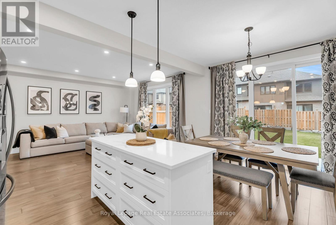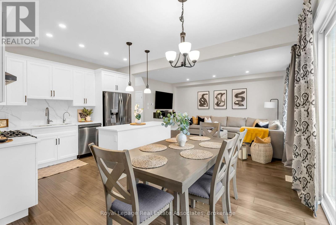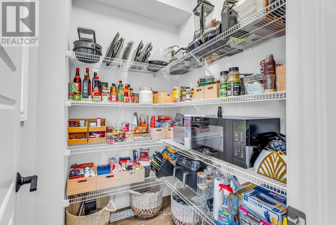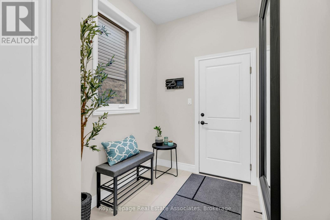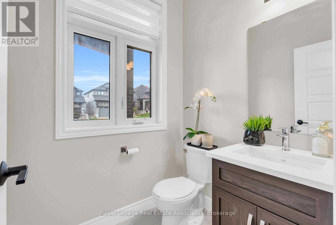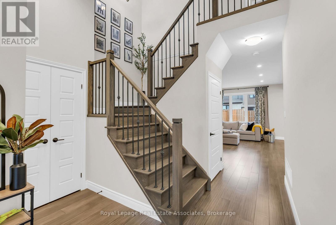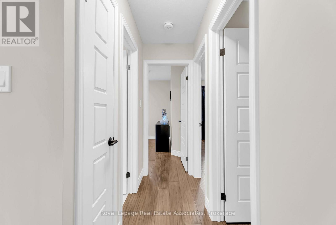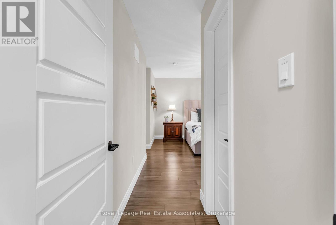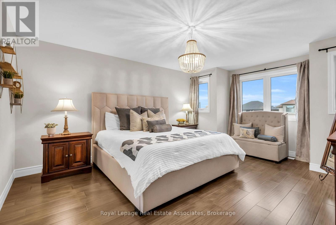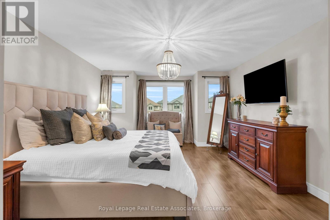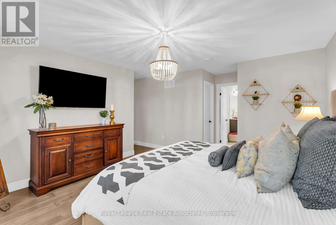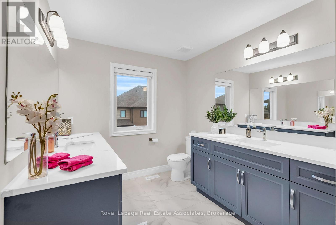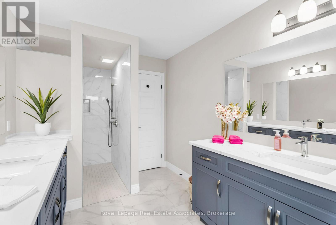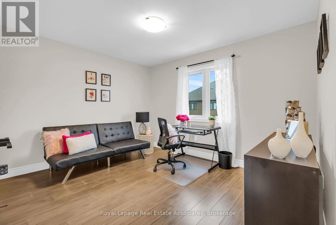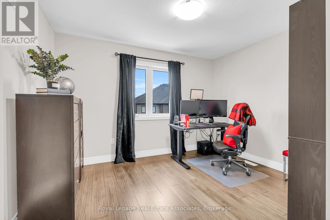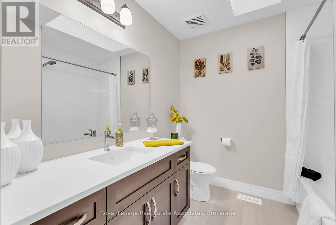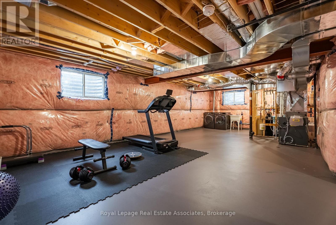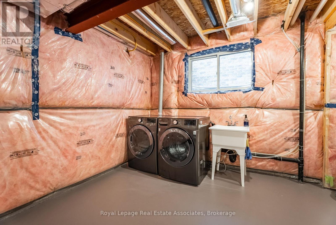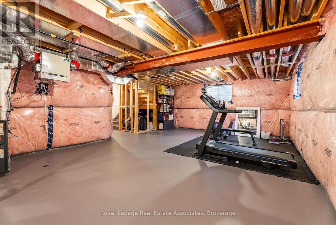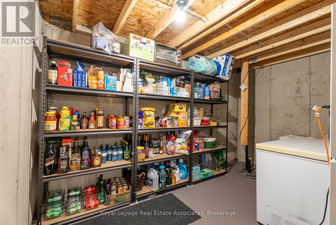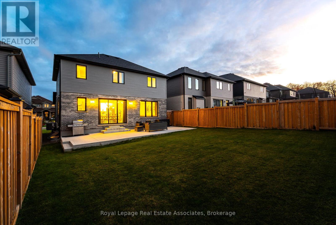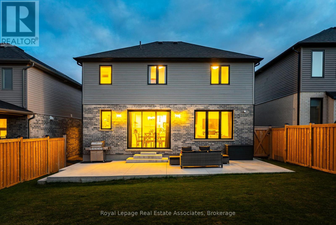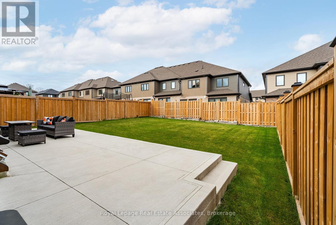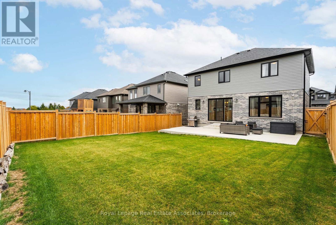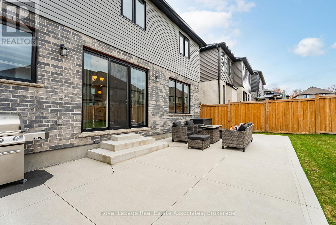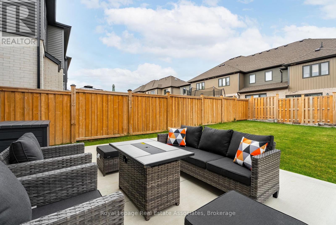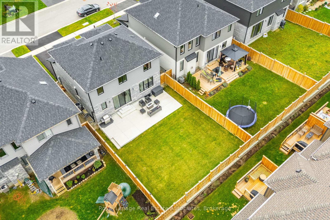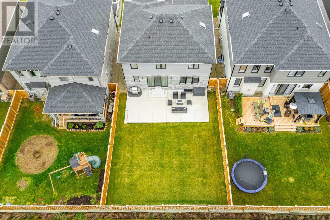3 Bedroom
3 Bathroom
1500 - 2000 sqft
Central Air Conditioning, Air Exchanger
Forced Air
$849,900
Discover the perfect blend of modern living and small-town charm in this immaculate "Montrose" model by Thomasfield Homes, built in 2021 and located in one of Grand Valley's most family-friendly neighbourhoods. From the moment you step inside, you'll feel right at home. The bright, open-concept main floor features 9-foot ceilings and a welcoming Great Room (13'8" x18'0") with elegant hardwood floors, the ideal space for family movie nights or entertaining friends. The modern Kitchen is designed for everyday life, complete with a centre island, pantry, and plenty of counter space to make cooking a joy. Upstairs, you'll find three generous bedrooms and two full bathrooms. The Primary Suite is a true retreat with his and hers walk-in closets and a luxurious 5-piece ensuite, your own spa-like escape after a long day. The double-car garage features soaring 13-foot ceilings, offering incredible storage potential, or even space to install a vehicle hoist for the car enthusiast. Grand Valley offers everything a growing family or young couple could want: top-rated schools, a welcoming community, and a beautiful small-town feel. Enjoy the convenience of being close to the Early ON Child and Family Centre, Colbeck Park, and the Grand Valley & District Community Centre. For outdoor adventures ,explore the scenic Upper Grand Trailway or the breathtaking Luther Marsh Conservation Area -perfect for weekend hikes and family outings. This is more than just a house - it's a place where your story begins. Come see why so many families are choosing to call Grand Valley home. (id:49187)
Property Details
|
MLS® Number
|
X12489924 |
|
Property Type
|
Single Family |
|
Community Name
|
Rural East Luther Grand Valley |
|
Equipment Type
|
Water Heater, Water Heater - Tankless |
|
Features
|
Carpet Free, Sump Pump |
|
Parking Space Total
|
4 |
|
Rental Equipment Type
|
Water Heater, Water Heater - Tankless |
Building
|
Bathroom Total
|
3 |
|
Bedrooms Above Ground
|
3 |
|
Bedrooms Total
|
3 |
|
Appliances
|
Garage Door Opener Remote(s), Central Vacuum, Water Heater - Tankless, Water Softener, Dishwasher, Dryer, Freezer, Garage Door Opener, Stove, Washer, Refrigerator |
|
Basement Development
|
Unfinished |
|
Basement Type
|
Full (unfinished) |
|
Construction Style Attachment
|
Detached |
|
Cooling Type
|
Central Air Conditioning, Air Exchanger |
|
Exterior Finish
|
Brick |
|
Flooring Type
|
Tile, Hardwood |
|
Foundation Type
|
Poured Concrete |
|
Half Bath Total
|
1 |
|
Heating Fuel
|
Natural Gas |
|
Heating Type
|
Forced Air |
|
Stories Total
|
2 |
|
Size Interior
|
1500 - 2000 Sqft |
|
Type
|
House |
|
Utility Water
|
Municipal Water |
Parking
Land
|
Acreage
|
No |
|
Sewer
|
Sanitary Sewer |
|
Size Depth
|
111 Ft ,8 In |
|
Size Frontage
|
42 Ft |
|
Size Irregular
|
42 X 111.7 Ft |
|
Size Total Text
|
42 X 111.7 Ft |
Rooms
| Level |
Type |
Length |
Width |
Dimensions |
|
Second Level |
Bathroom |
2.43 m |
3.78 m |
2.43 m x 3.78 m |
|
Second Level |
Bathroom |
2.43 m |
2.97 m |
2.43 m x 2.97 m |
|
Second Level |
Primary Bedroom |
4.14 m |
4.45 m |
4.14 m x 4.45 m |
|
Second Level |
Bedroom 2 |
3.2 m |
3.65 m |
3.2 m x 3.65 m |
|
Second Level |
Bedroom 3 |
3.12 m |
3.65 m |
3.12 m x 3.65 m |
|
Basement |
Laundry Room |
|
|
Measurements not available |
|
Main Level |
Bathroom |
1.8 m |
1.8 m |
1.8 m x 1.8 m |
|
Main Level |
Foyer |
2.1 m |
2.25 m |
2.1 m x 2.25 m |
|
Main Level |
Great Room |
4.25 m |
5.49 m |
4.25 m x 5.49 m |
|
Main Level |
Dining Room |
2.72 m |
3.6 m |
2.72 m x 3.6 m |
|
Main Level |
Kitchen |
2.16 m |
3.6 m |
2.16 m x 3.6 m |
|
Main Level |
Pantry |
2.36 m |
1.8 m |
2.36 m x 1.8 m |
|
Main Level |
Mud Room |
2.57 m |
1.8 m |
2.57 m x 1.8 m |
https://www.realtor.ca/real-estate/29047345/7-tindall-crescent-east-luther-grand-valley-rural-east-luther-grand-valley

