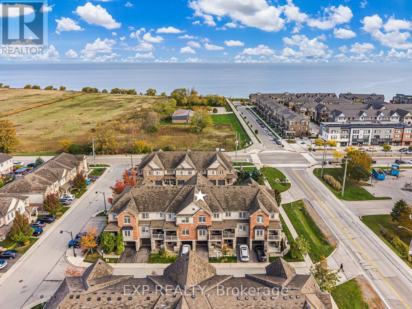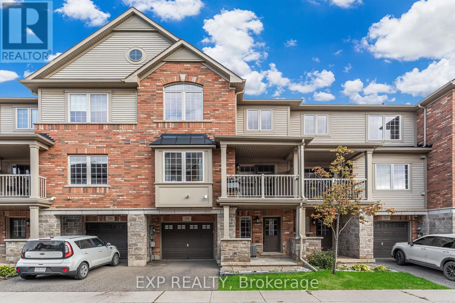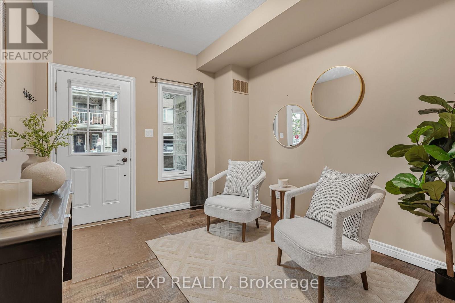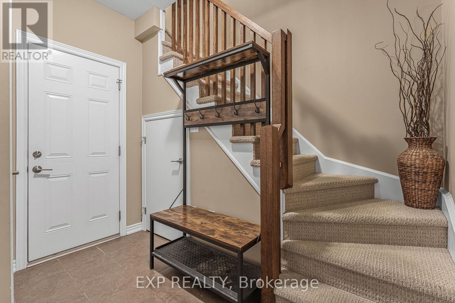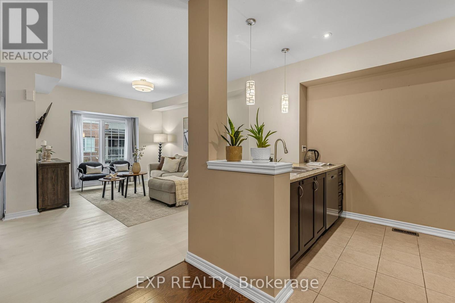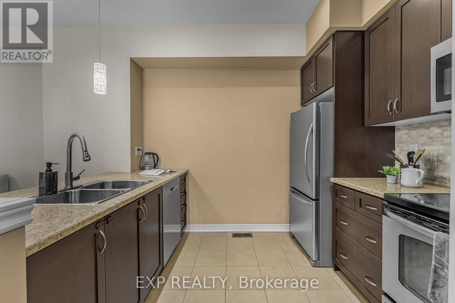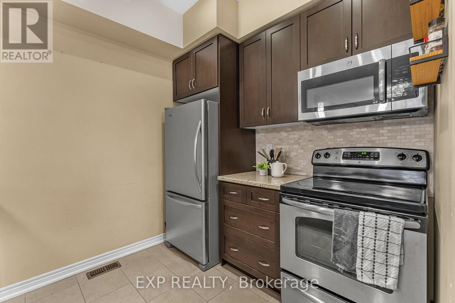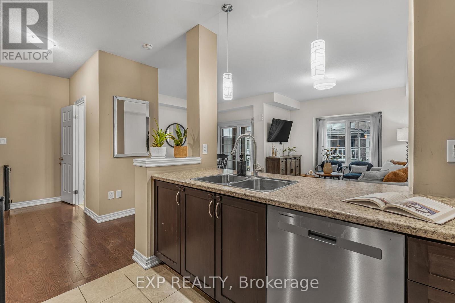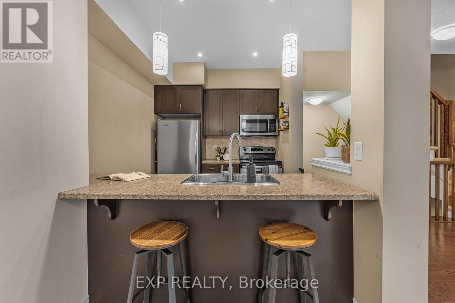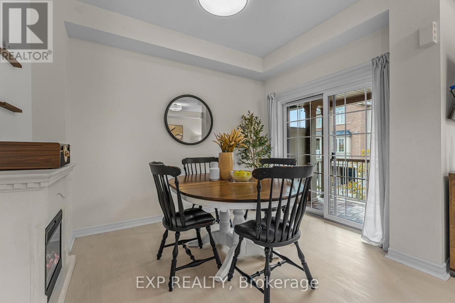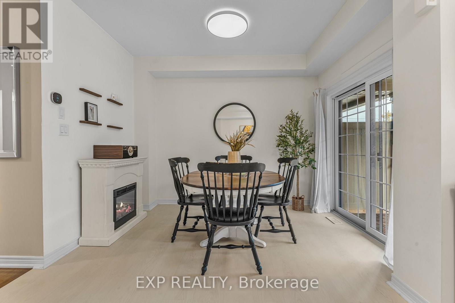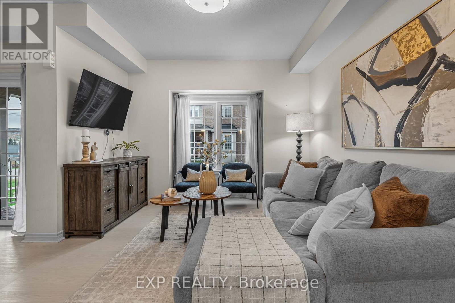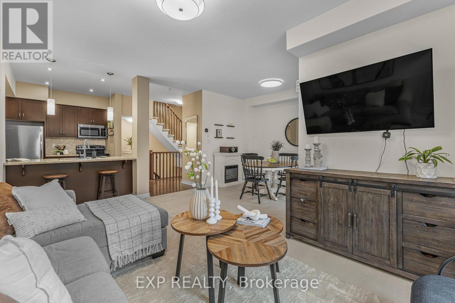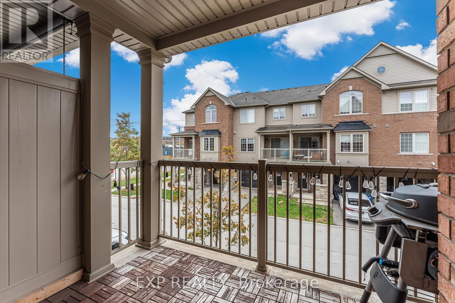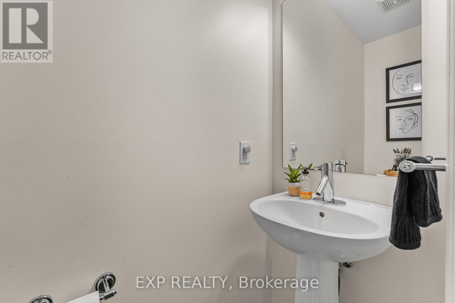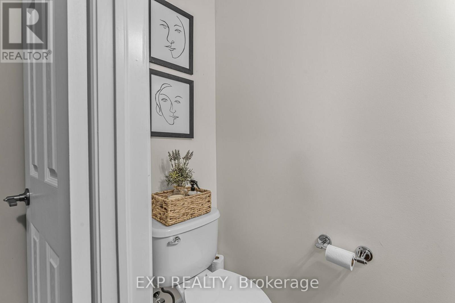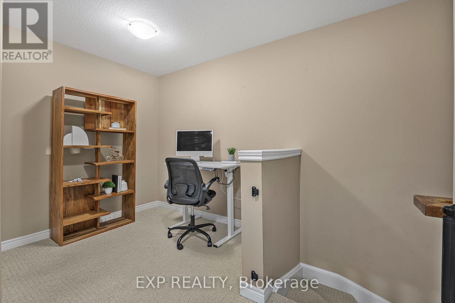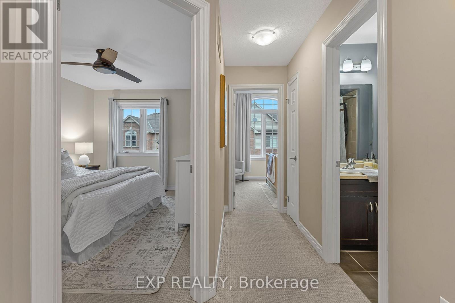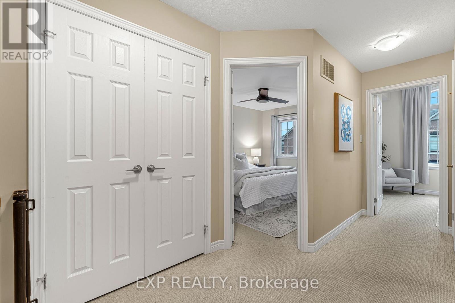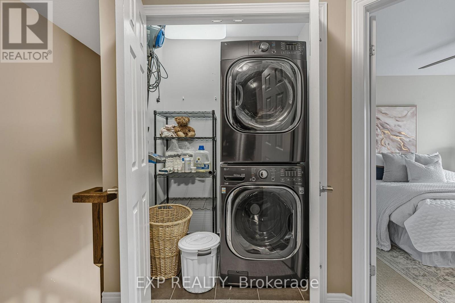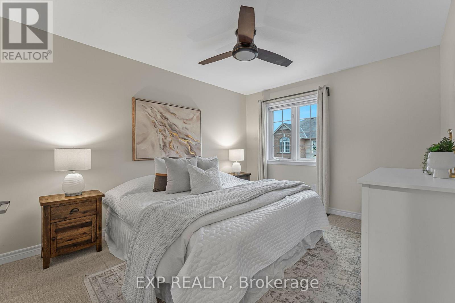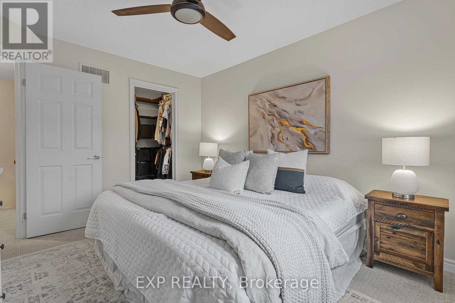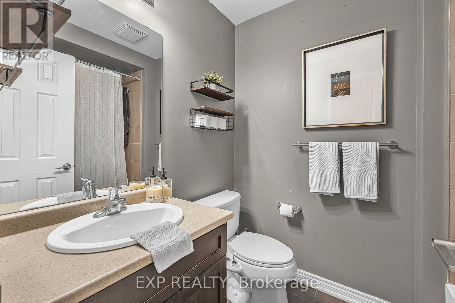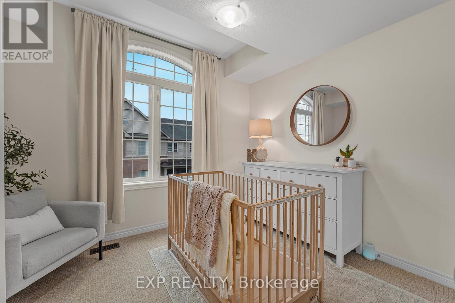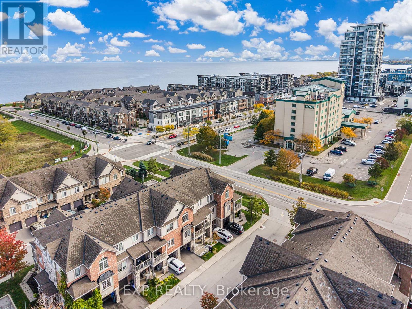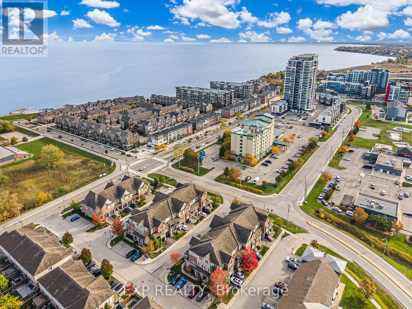2 Bedroom
2 Bathroom
1100 - 1500 sqft
Central Air Conditioning
Forced Air
$599,900
**MUST SEE*** VIDEO TOUR BELOW*** Experience the lakeside lifestyle on Lake Ontario. If you love sunset walks by the water, weekend picnics at the beach, this freehold townhome is situated a short walk away from Grimsby on the Lake. Minutes to boutique shops, cafés, and restaurants, you'll always have something to do when the weekends arrive. Take a short drive to explore local wineries, farms, and 50 Point Conservation Area & Marina for the perfect day trip escape. This thoughtfully designed 1,320 sq. ft. home begins on the Main floor with a flexible space that can serve as a home office, media room, or hobby area. On the second level, the kitchen is appointed with timeless granite countertops, a breakfast island, and stainless steel finishes, a practical layout for busy mornings. The open dining and living area features hardwood floors and a covered balcony, creating an inviting atmosphere ideal for meaningful moments with family and friends. The third level offers two bedrooms, a 4-piece bath, a versatile den, and the convenience of upper-level laundry. With the lake as your neighbour, this home offers the perfect blend of comfort, community, and everyday convenience. **This is a freehold property with a road fee of $95/month** (id:49187)
Open House
This property has open houses!
Starts at:
2:00 pm
Ends at:
4:00 pm
Property Details
|
MLS® Number
|
X12489904 |
|
Property Type
|
Single Family |
|
Community Name
|
540 - Grimsby Beach |
|
Amenities Near By
|
Beach, Park, Place Of Worship, Schools, Marina |
|
Equipment Type
|
Water Heater |
|
Parking Space Total
|
2 |
|
Rental Equipment Type
|
Water Heater |
Building
|
Bathroom Total
|
2 |
|
Bedrooms Above Ground
|
2 |
|
Bedrooms Total
|
2 |
|
Basement Type
|
None |
|
Construction Style Attachment
|
Attached |
|
Cooling Type
|
Central Air Conditioning |
|
Exterior Finish
|
Brick, Stone |
|
Foundation Type
|
Poured Concrete |
|
Half Bath Total
|
1 |
|
Heating Fuel
|
Natural Gas |
|
Heating Type
|
Forced Air |
|
Stories Total
|
3 |
|
Size Interior
|
1100 - 1500 Sqft |
|
Type
|
Row / Townhouse |
|
Utility Water
|
Municipal Water |
Parking
Land
|
Acreage
|
No |
|
Land Amenities
|
Beach, Park, Place Of Worship, Schools, Marina |
|
Sewer
|
Sanitary Sewer |
|
Size Depth
|
40 Ft ,7 In |
|
Size Frontage
|
21 Ft |
|
Size Irregular
|
21 X 40.6 Ft |
|
Size Total Text
|
21 X 40.6 Ft |
|
Surface Water
|
Lake/pond |
|
Zoning Description
|
Rm2 |
Rooms
| Level |
Type |
Length |
Width |
Dimensions |
|
Second Level |
Living Room |
3.51 m |
5.28 m |
3.51 m x 5.28 m |
|
Second Level |
Dining Room |
2.57 m |
3.38 m |
2.57 m x 3.38 m |
|
Second Level |
Kitchen |
2.57 m |
3.29 m |
2.57 m x 3.29 m |
|
Third Level |
Primary Bedroom |
3.15 m |
3.85 m |
3.15 m x 3.85 m |
|
Third Level |
Bedroom |
3.51 m |
2.74 m |
3.51 m x 2.74 m |
|
Third Level |
Den |
2.46 m |
2.18 m |
2.46 m x 2.18 m |
|
Main Level |
Foyer |
2.97 m |
3.27 m |
2.97 m x 3.27 m |
https://www.realtor.ca/real-estate/29047344/28-515-winston-road-grimsby-grimsby-beach-540-grimsby-beach

