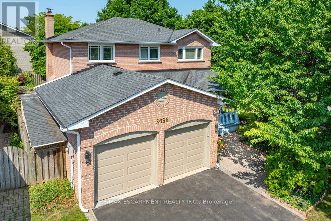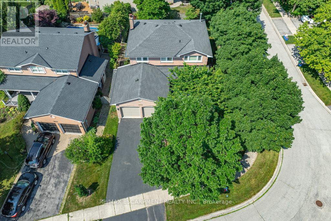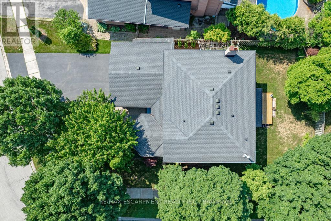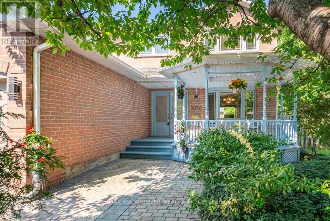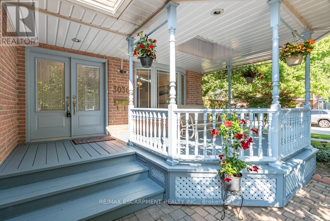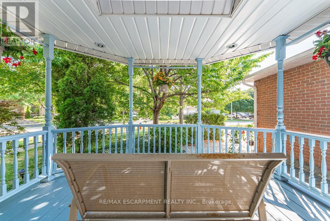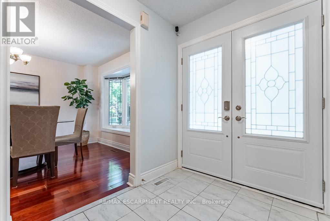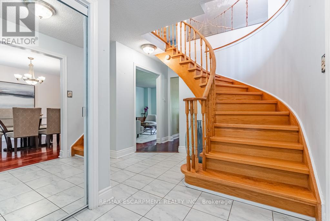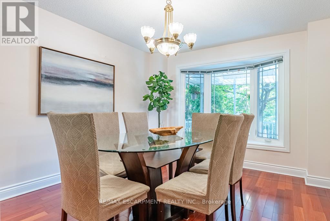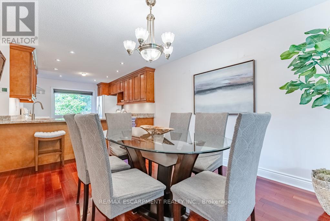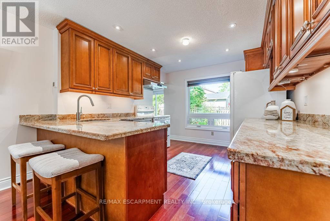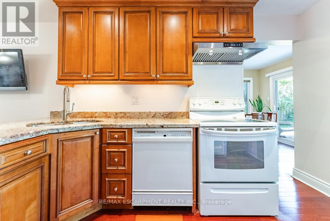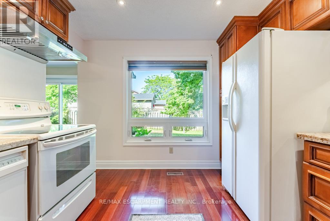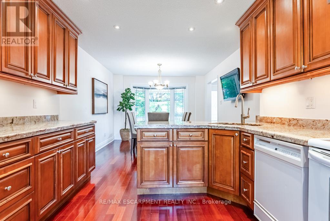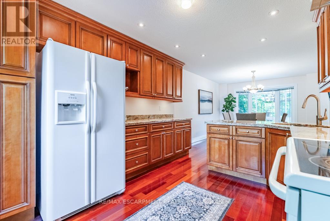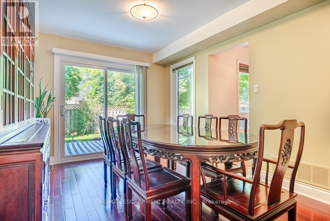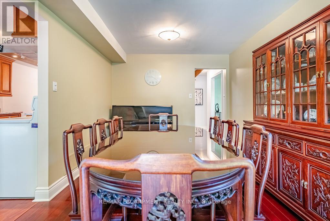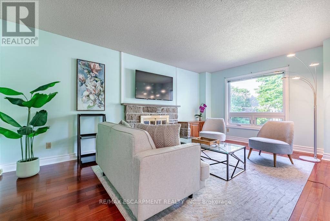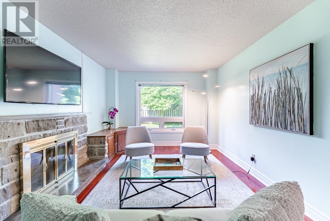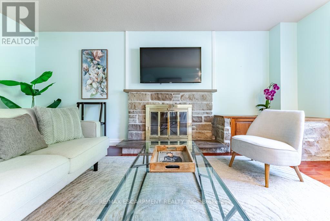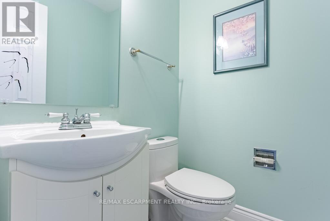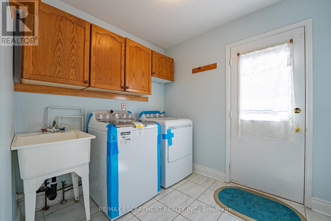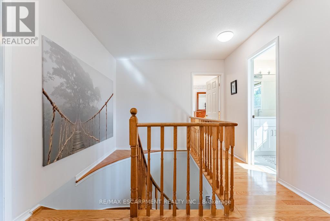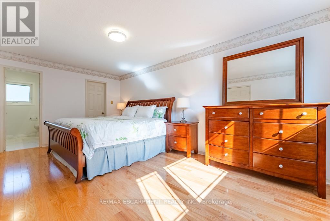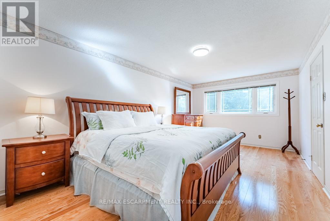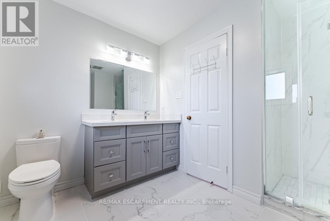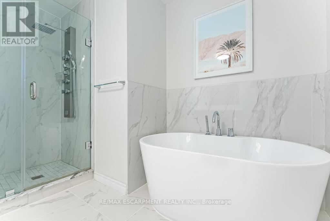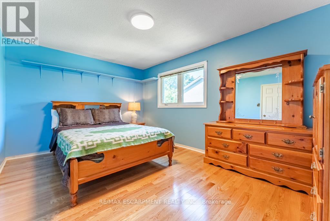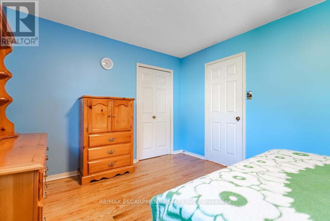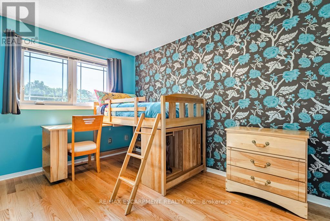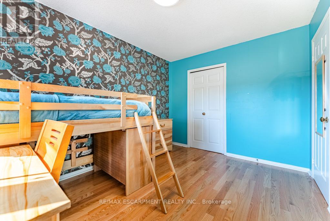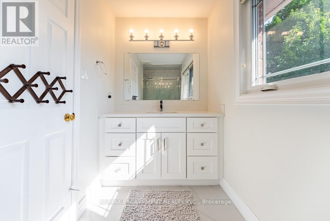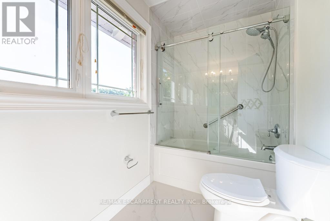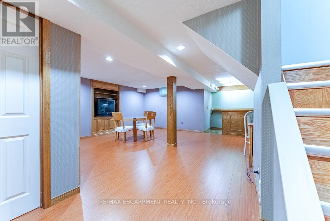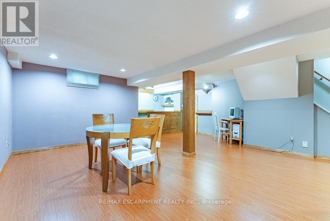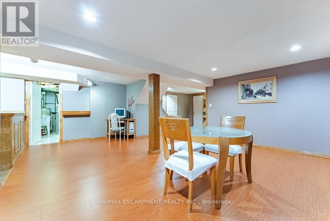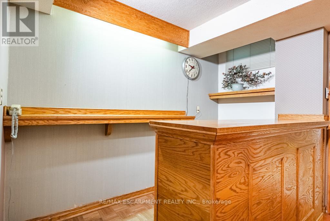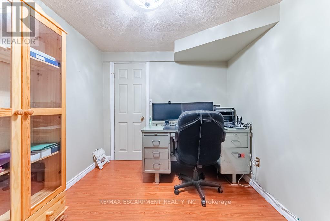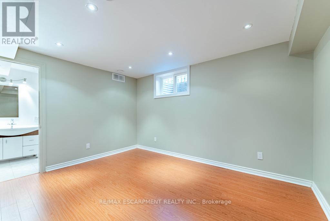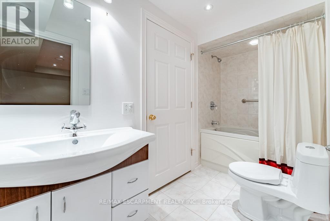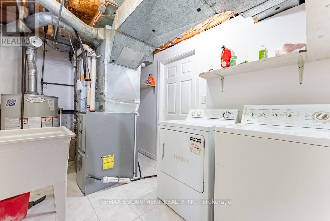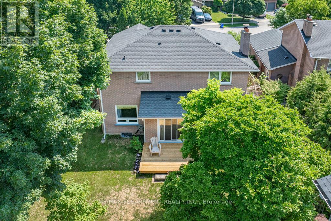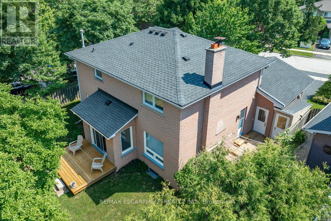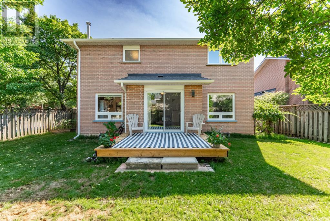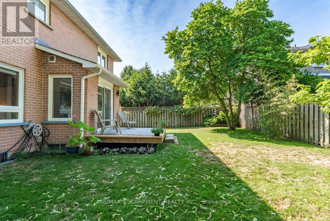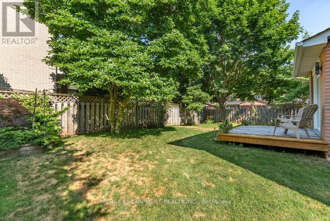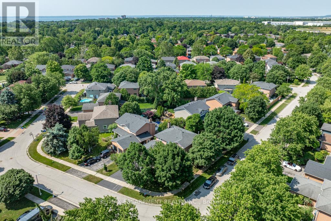3036 Swansea Drive Oakville (Br Bronte), Ontario L6L 6H9
$1,399,900
Set on a desirable corner lot on a quiet, family-friendly street, this charming 3+1 bedroom home offers a spacious and functional layout withthoughtful updates throughout. The bright, open-concept kitchen and dining area features granite countertops and ample storage-perfect foreveryday living and entertaining. A cozy family room with a wood-burning fireplace invites you to relax, while the separate formal dining area isideal for gatherings. There is also a main floor mud/laundry room with garage access. Enjoy the charming front porch-perfect for morning coffeeor evening unwinding. Upstairs, you'll find three generous bedrooms, including a primary suite with a renovated ensuite featuring a standalonesoaker tub and walk-in closet. A stylish 4-piece main bathroom serves the additional bedrooms. The finished basement offers great versatilitywith a bedroom suited to a full bathroom having a bathtub with jets and shower combo, as well as extra office room and living space.There isalso lower-level laundry with plenty of storage space. Step outside to a private, fenced backyard with a deck perfect for summer entertaining.Located near Bronte Harbour, top-rated schools, GO train, Provincial Park, shopping malls, and scenic walking trails,this well-maintained homeblends comfort, charm, and convenience. (id:49187)
Open House
This property has open houses!
2:00 pm
Ends at:4:00 pm
2:00 pm
Ends at:4:00 pm
Property Details
| MLS® Number | W12489896 |
| Property Type | Single Family |
| Community Name | 1001 - BR Bronte |
| Equipment Type | Water Heater |
| Parking Space Total | 6 |
| Rental Equipment Type | Water Heater |
Building
| Bathroom Total | 4 |
| Bedrooms Above Ground | 3 |
| Bedrooms Below Ground | 1 |
| Bedrooms Total | 4 |
| Appliances | Central Vacuum, Dishwasher, Dryer, Garage Door Opener, Hood Fan, Microwave, Stove, Washer, Window Coverings, Refrigerator |
| Basement Development | Finished |
| Basement Type | N/a (finished) |
| Construction Style Attachment | Detached |
| Cooling Type | Central Air Conditioning |
| Exterior Finish | Brick |
| Fireplace Present | Yes |
| Foundation Type | Concrete |
| Half Bath Total | 1 |
| Heating Fuel | Natural Gas |
| Heating Type | Forced Air |
| Stories Total | 2 |
| Size Interior | 1500 - 2000 Sqft |
| Type | House |
| Utility Water | Municipal Water |
Parking
| Attached Garage | |
| Garage |
Land
| Acreage | No |
| Sewer | Septic System |
| Size Depth | 54 Ft ,1 In |
| Size Frontage | 111 Ft ,10 In |
| Size Irregular | 111.9 X 54.1 Ft |
| Size Total Text | 111.9 X 54.1 Ft |
| Zoning Description | Rl5-0 |
Rooms
| Level | Type | Length | Width | Dimensions |
|---|---|---|---|---|
| Second Level | Bedroom | 3.28 m | 4.6 m | 3.28 m x 4.6 m |
| Second Level | Primary Bedroom | 5.59 m | 3.43 m | 5.59 m x 3.43 m |
| Second Level | Bathroom | Measurements not available | ||
| Second Level | Bathroom | Measurements not available | ||
| Second Level | Bedroom | 3.86 m | 2.84 m | 3.86 m x 2.84 m |
| Basement | Bedroom | 3.84 m | 3.28 m | 3.84 m x 3.28 m |
| Basement | Cold Room | 1.22 m | 5.77 m | 1.22 m x 5.77 m |
| Basement | Utility Room | 2.24 m | 3.45 m | 2.24 m x 3.45 m |
| Basement | Recreational, Games Room | 5.13 m | 5.89 m | 5.13 m x 5.89 m |
| Basement | Office | 2.51 m | 3.2 m | 2.51 m x 3.2 m |
| Basement | Bathroom | Measurements not available | ||
| Main Level | Eating Area | 3.63 m | 3.43 m | 3.63 m x 3.43 m |
| Main Level | Kitchen | 4.39 m | 3.2 m | 4.39 m x 3.2 m |
| Main Level | Dining Room | 4.72 m | 3.07 m | 4.72 m x 3.07 m |
| Main Level | Living Room | 5.26 m | 3.38 m | 5.26 m x 3.38 m |
| Main Level | Laundry Room | 1.32 m | 2.18 m | 1.32 m x 2.18 m |
| Main Level | Bathroom | Measurements not available |
https://www.realtor.ca/real-estate/29047324/3036-swansea-drive-oakville-br-bronte-1001-br-bronte


