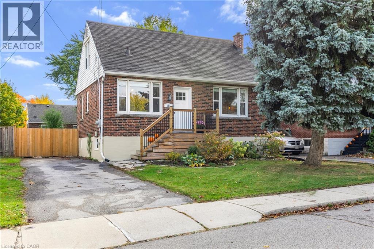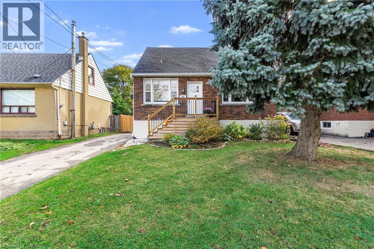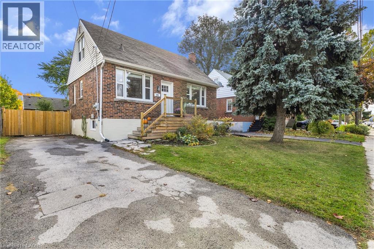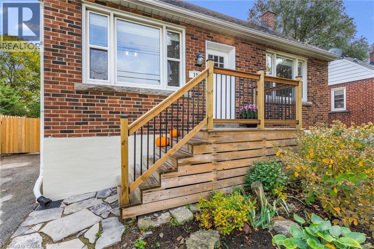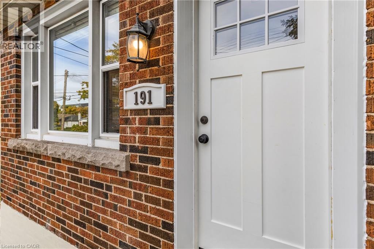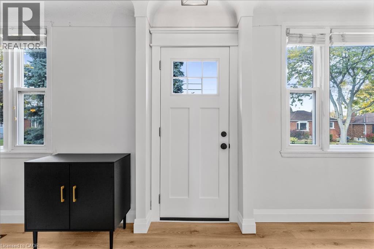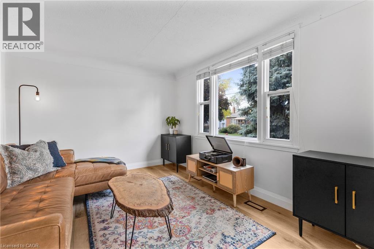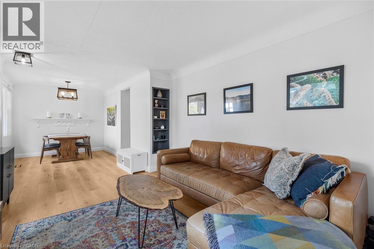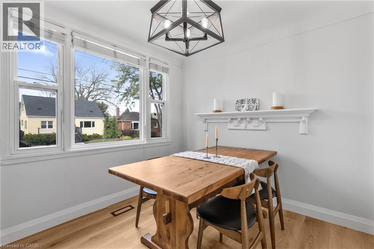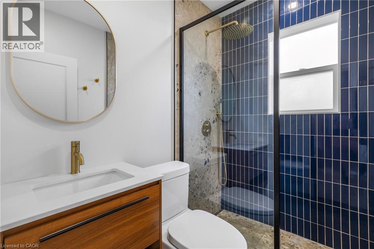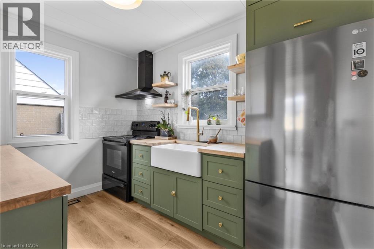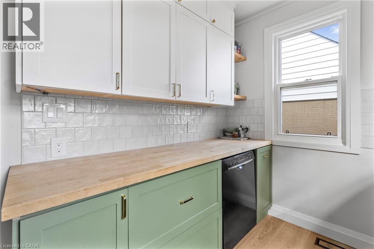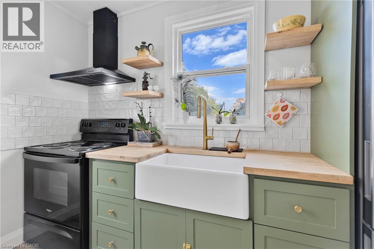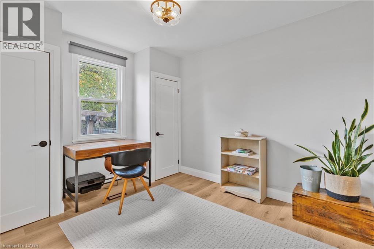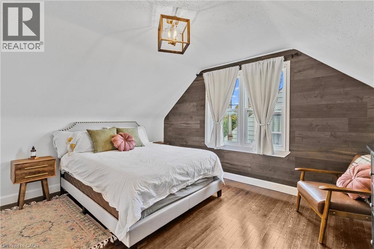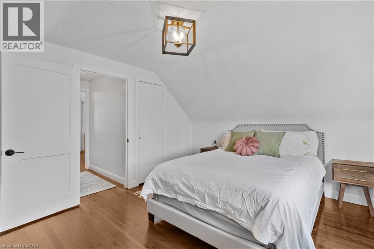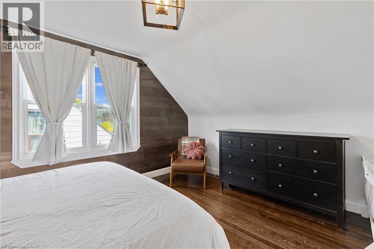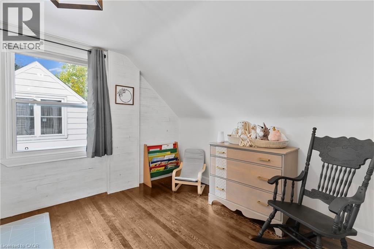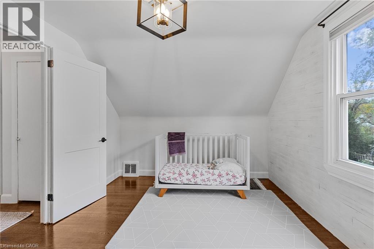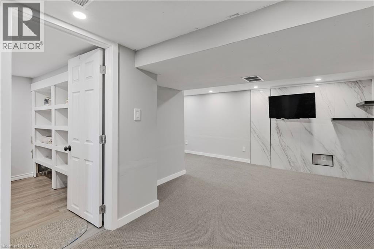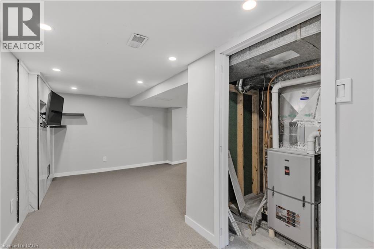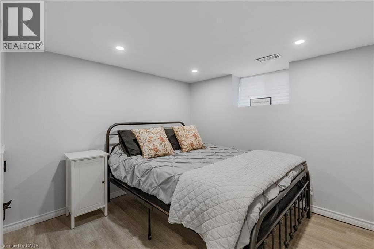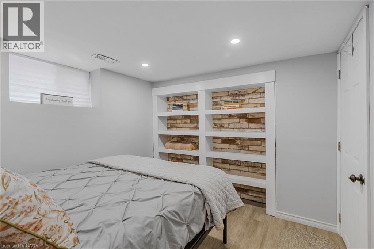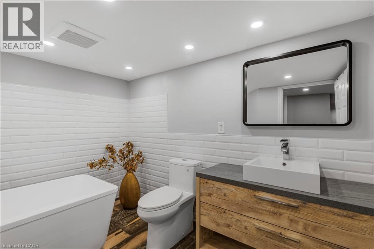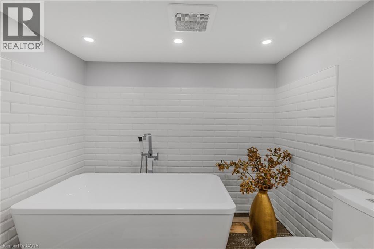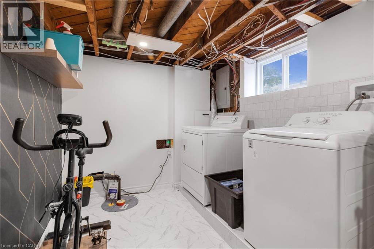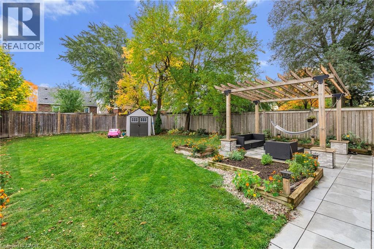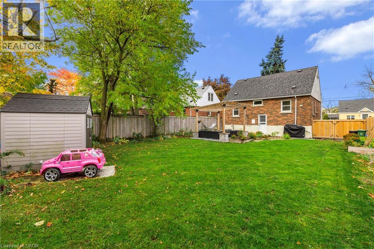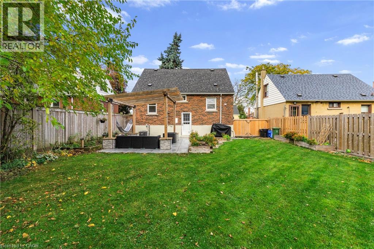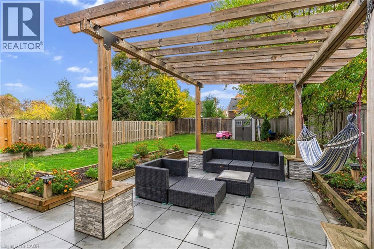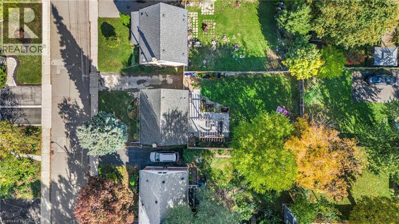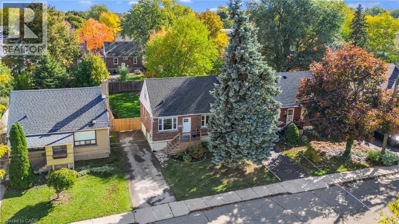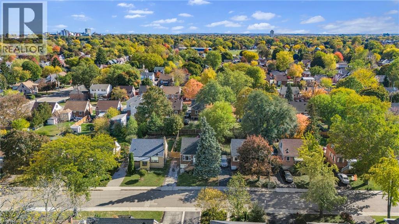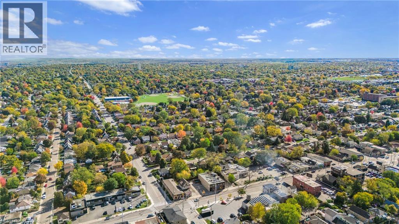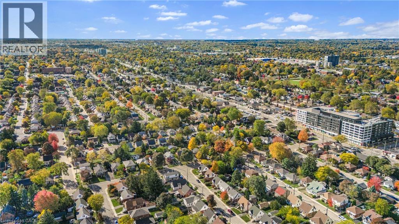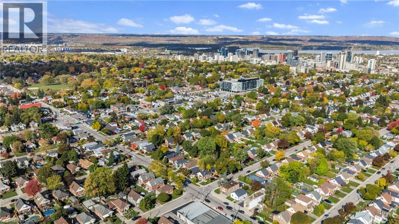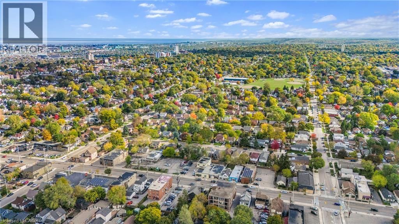519.240.3380
stacey@makeamove.ca
191 East 11th Street Hamilton, Ontario L8A 3T5
4 Bedroom
2 Bathroom
957 sqft
Central Air Conditioning
Forced Air
$689,000
Welcome to this charming brick 1.5-storey character home nestled on a quiet, tree-lined street on Hamilton’s Central Mountain. This well-maintained home features updated flooring throughout the main floor, a beautifully refreshed kitchen, and a stylish 3-piece bathroom. The oversized fenced yard with a new patio offers plenty of space to relax or entertain. With a separate dining room, ample parking, and a great location for commuters, this home is move-in ready and full of warmth and character. Appliances included. Show with confidence! (id:49187)
Property Details
| MLS® Number | 40782354 |
| Property Type | Single Family |
| Neigbourhood | Inch Park |
| Amenities Near By | Golf Nearby, Hospital, Public Transit, Schools |
| Community Features | Quiet Area, Community Centre |
| Equipment Type | Water Heater |
| Features | Paved Driveway |
| Parking Space Total | 3 |
| Rental Equipment Type | Water Heater |
| Structure | Shed |
Building
| Bathroom Total | 2 |
| Bedrooms Above Ground | 3 |
| Bedrooms Below Ground | 1 |
| Bedrooms Total | 4 |
| Appliances | Dishwasher, Dryer, Refrigerator, Stove, Washer |
| Basement Development | Finished |
| Basement Type | Full (finished) |
| Construction Style Attachment | Detached |
| Cooling Type | Central Air Conditioning |
| Exterior Finish | Brick |
| Foundation Type | Block |
| Heating Fuel | Natural Gas |
| Heating Type | Forced Air |
| Stories Total | 2 |
| Size Interior | 957 Sqft |
| Type | House |
| Utility Water | Municipal Water |
Land
| Acreage | No |
| Land Amenities | Golf Nearby, Hospital, Public Transit, Schools |
| Sewer | Municipal Sewage System |
| Size Depth | 102 Ft |
| Size Frontage | 44 Ft |
| Size Total Text | Under 1/2 Acre |
| Zoning Description | C |
Rooms
| Level | Type | Length | Width | Dimensions |
|---|---|---|---|---|
| Second Level | Bedroom | 9'5'' x 13'9'' | ||
| Second Level | Bedroom | 10'10'' x 13'7'' | ||
| Basement | Laundry Room | Measurements not available | ||
| Basement | 3pc Bathroom | Measurements not available | ||
| Basement | Storage | 7'10'' x 13'4'' | ||
| Basement | Bedroom | 8'10'' x 10'10'' | ||
| Basement | Recreation Room | 18'0'' x 11'0'' | ||
| Main Level | 4pc Bathroom | Measurements not available | ||
| Main Level | Bedroom | 9'5'' x 11'3'' | ||
| Main Level | Kitchen | 10'10'' x 7'8'' | ||
| Main Level | Living Room | 15'4'' x 10'9'' | ||
| Main Level | Dining Room | 11'7'' x 8'11'' |
https://www.realtor.ca/real-estate/29047118/191-east-11th-street-hamilton

