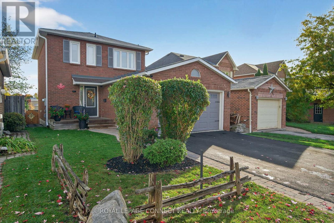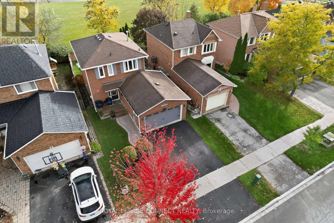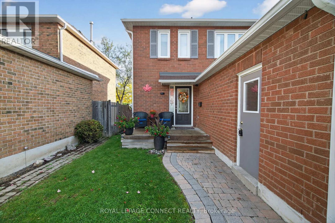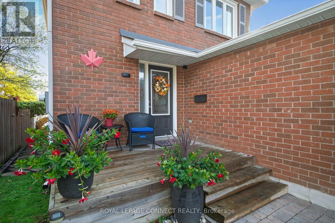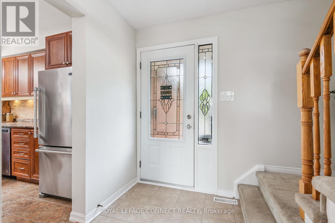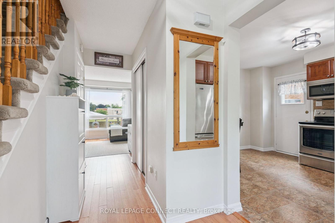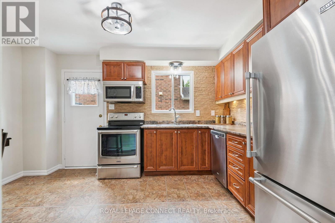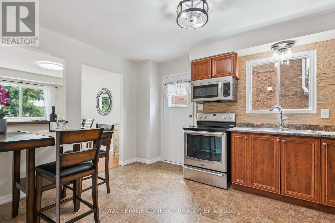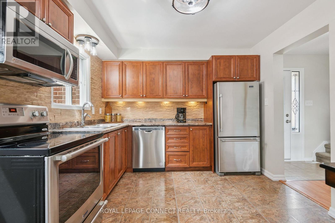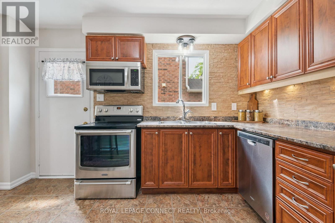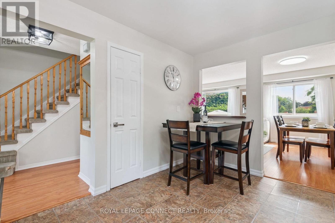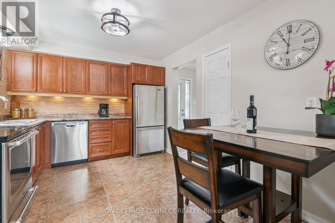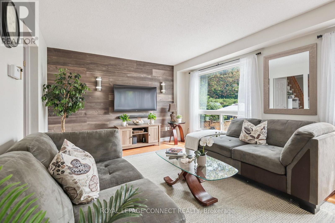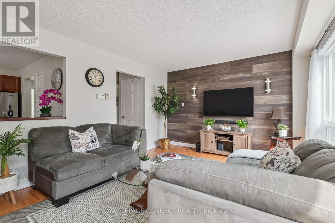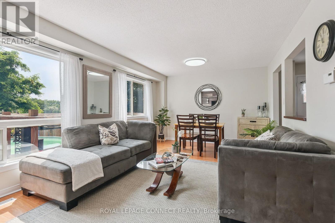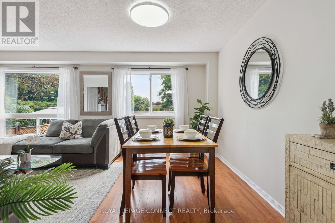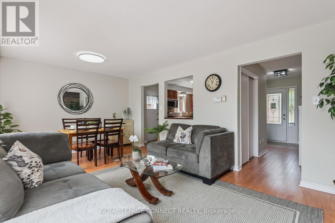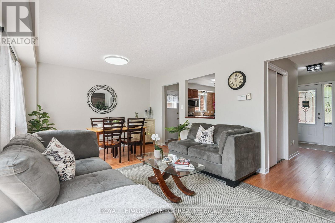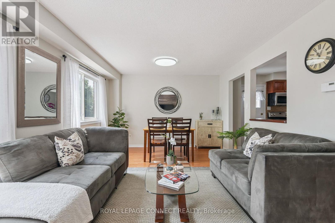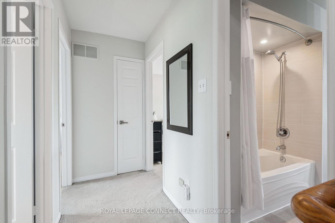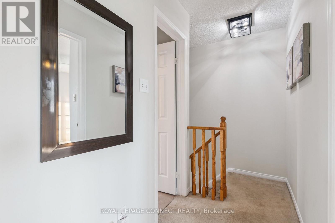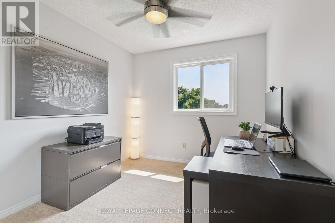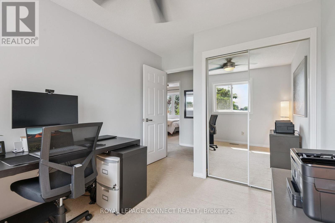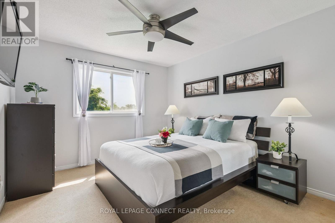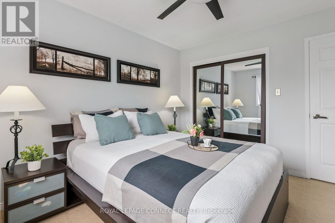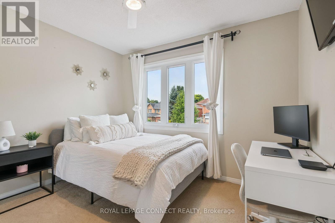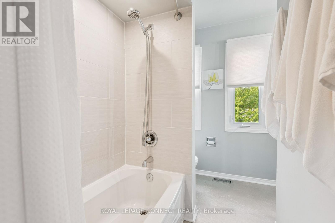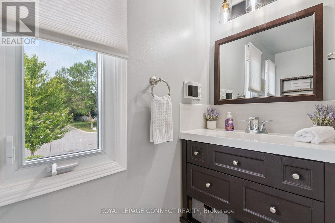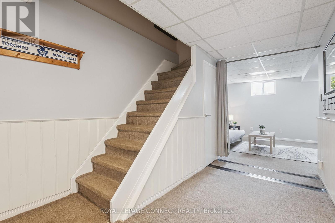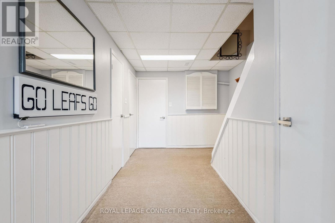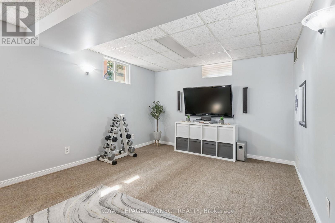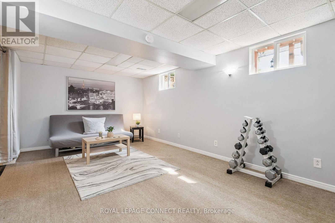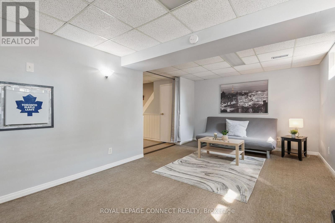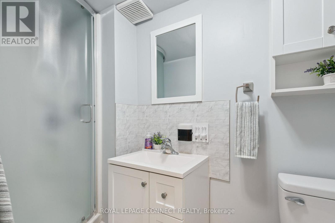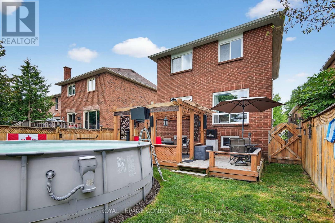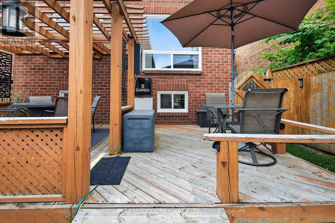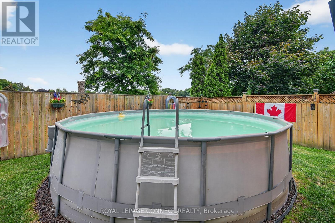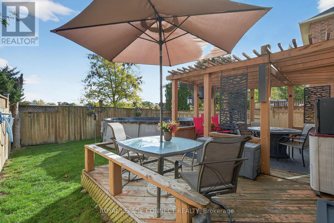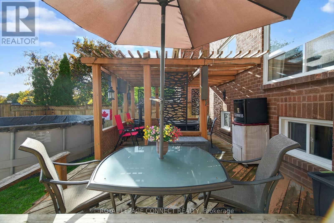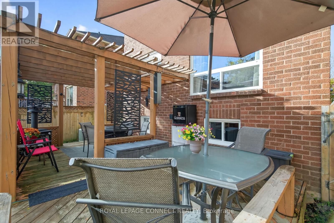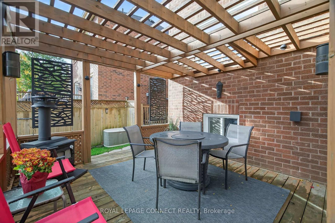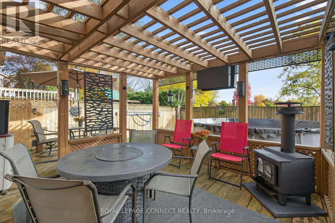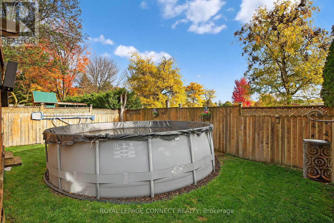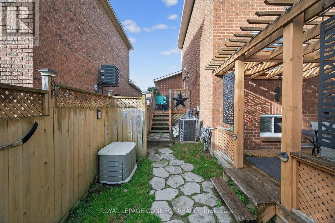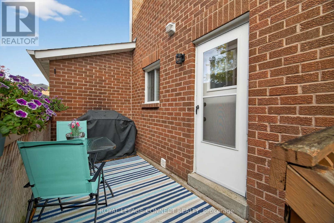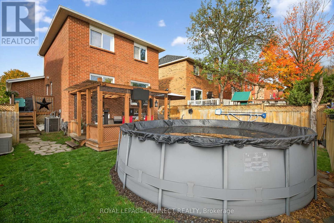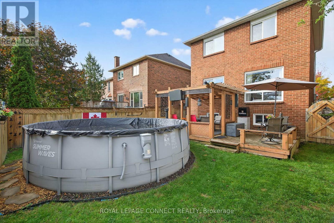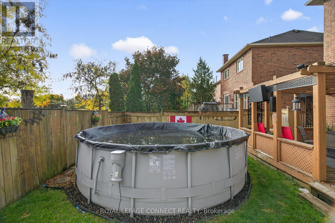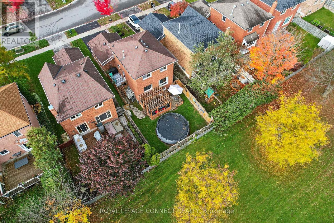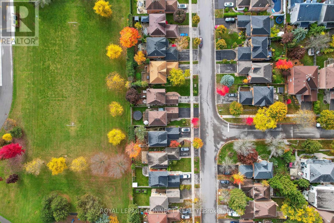3 Bedroom
2 Bathroom
1100 - 1500 sqft
Above Ground Pool
Central Air Conditioning
Forced Air
$918,000
The Price is Right! Don't Miss This Great Opportunity to own this fully detached home. Welcome to this bright and spacious family residence, in one of Aurora's most desirable neighbourhoods. This property features 3 generous bedrooms, 2 full bathrooms, and a finished basement with a rec room, full bath, and cold room for extra storage.The eat-in kitchen includes stainless steel appliances, a pantry, and a walkout access to a side deck overlooking a private, fully fenced backyard with no neighbours behind, complete with an above-ground pool and an additional deck - perfect for entertaining. The living and dining areas are open and inviting, with a stylish accent wall and plenty of natural light. The home has a double attached garage and 200-amp service . Conveniently located in a family friendly neighbourhood, close to schools, shopping, parks, trails, and major highways. (id:49187)
Property Details
|
MLS® Number
|
N12489550 |
|
Property Type
|
Single Family |
|
Neigbourhood
|
Aurora Heights |
|
Community Name
|
Aurora Heights |
|
Equipment Type
|
Water Heater |
|
Parking Space Total
|
4 |
|
Pool Type
|
Above Ground Pool |
|
Rental Equipment Type
|
Water Heater |
Building
|
Bathroom Total
|
2 |
|
Bedrooms Above Ground
|
3 |
|
Bedrooms Total
|
3 |
|
Appliances
|
Garage Door Opener Remote(s), Central Vacuum, Dishwasher, Dryer, Microwave, Stove, Washer, Window Coverings, Refrigerator |
|
Basement Development
|
Finished |
|
Basement Type
|
N/a (finished) |
|
Construction Style Attachment
|
Detached |
|
Cooling Type
|
Central Air Conditioning |
|
Exterior Finish
|
Brick |
|
Flooring Type
|
Laminate, Carpeted |
|
Foundation Type
|
Poured Concrete |
|
Heating Fuel
|
Natural Gas |
|
Heating Type
|
Forced Air |
|
Stories Total
|
2 |
|
Size Interior
|
1100 - 1500 Sqft |
|
Type
|
House |
|
Utility Water
|
Municipal Water |
Parking
Land
|
Acreage
|
No |
|
Sewer
|
Sanitary Sewer |
|
Size Depth
|
100 Ft ,4 In |
|
Size Frontage
|
35 Ft ,1 In |
|
Size Irregular
|
35.1 X 100.4 Ft |
|
Size Total Text
|
35.1 X 100.4 Ft |
Rooms
| Level |
Type |
Length |
Width |
Dimensions |
|
Second Level |
Primary Bedroom |
3.65 m |
3.25 m |
3.65 m x 3.25 m |
|
Second Level |
Bedroom 2 |
3.21 m |
2.8 m |
3.21 m x 2.8 m |
|
Second Level |
Bedroom 3 |
3.63 m |
2.72 m |
3.63 m x 2.72 m |
|
Basement |
Recreational, Games Room |
6.01 m |
3.51 m |
6.01 m x 3.51 m |
|
Main Level |
Living Room |
6.05 m |
3.62 m |
6.05 m x 3.62 m |
|
Main Level |
Dining Room |
6.05 m |
3.62 m |
6.05 m x 3.62 m |
|
Main Level |
Kitchen |
4.14 m |
3.1 m |
4.14 m x 3.1 m |
https://www.realtor.ca/real-estate/29046982/22-crawford-rose-drive-aurora-aurora-heights-aurora-heights

