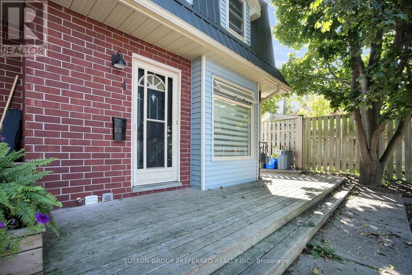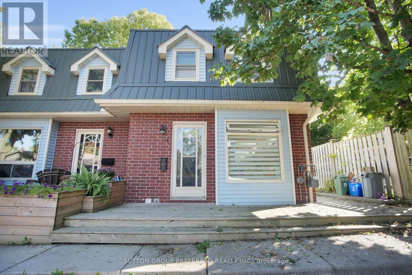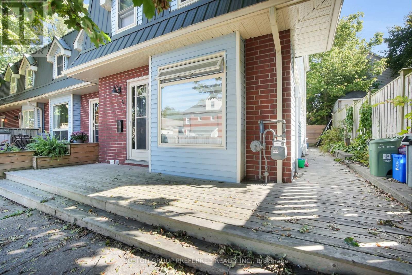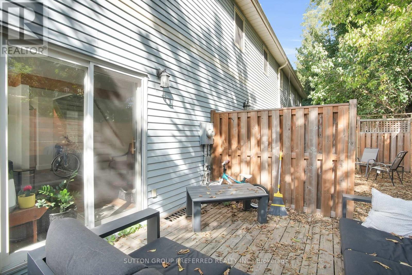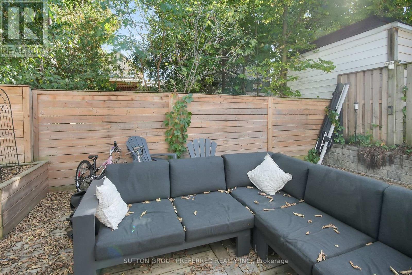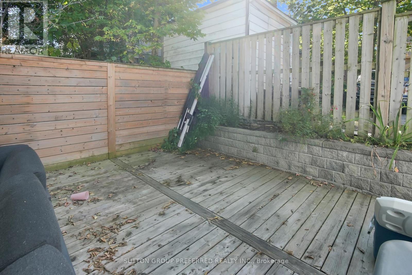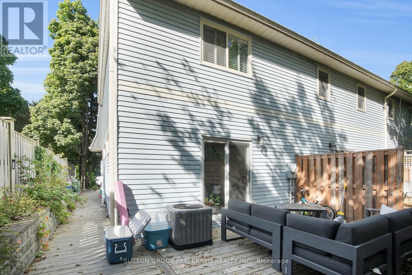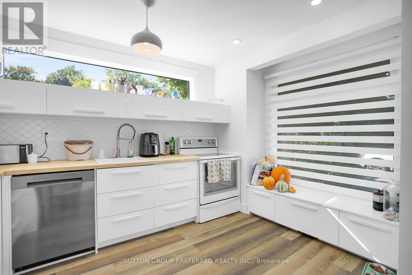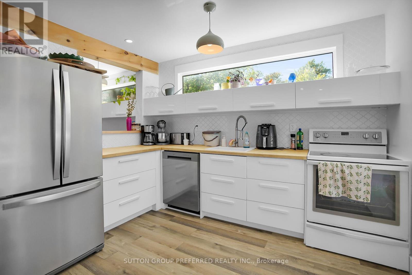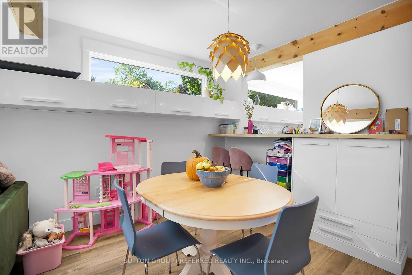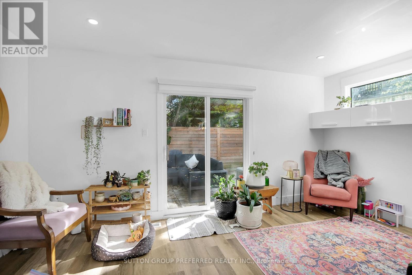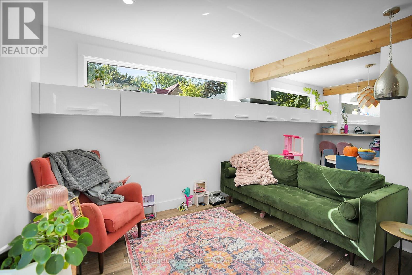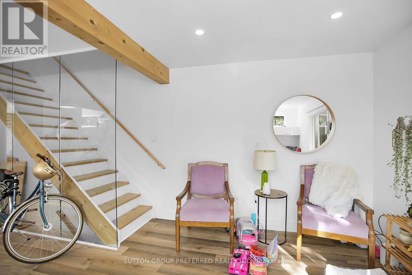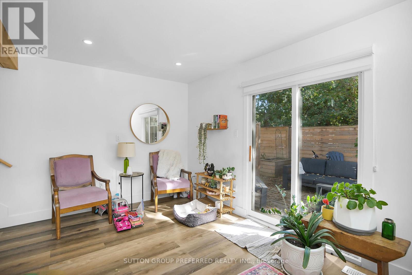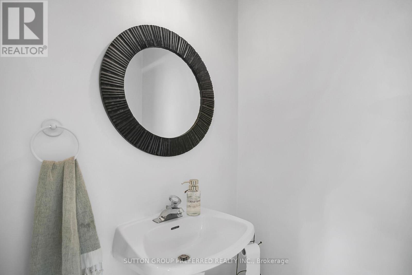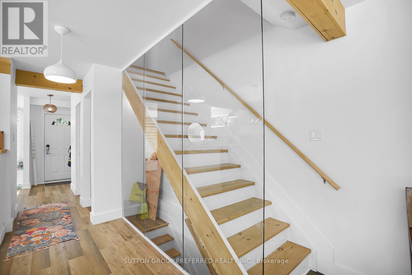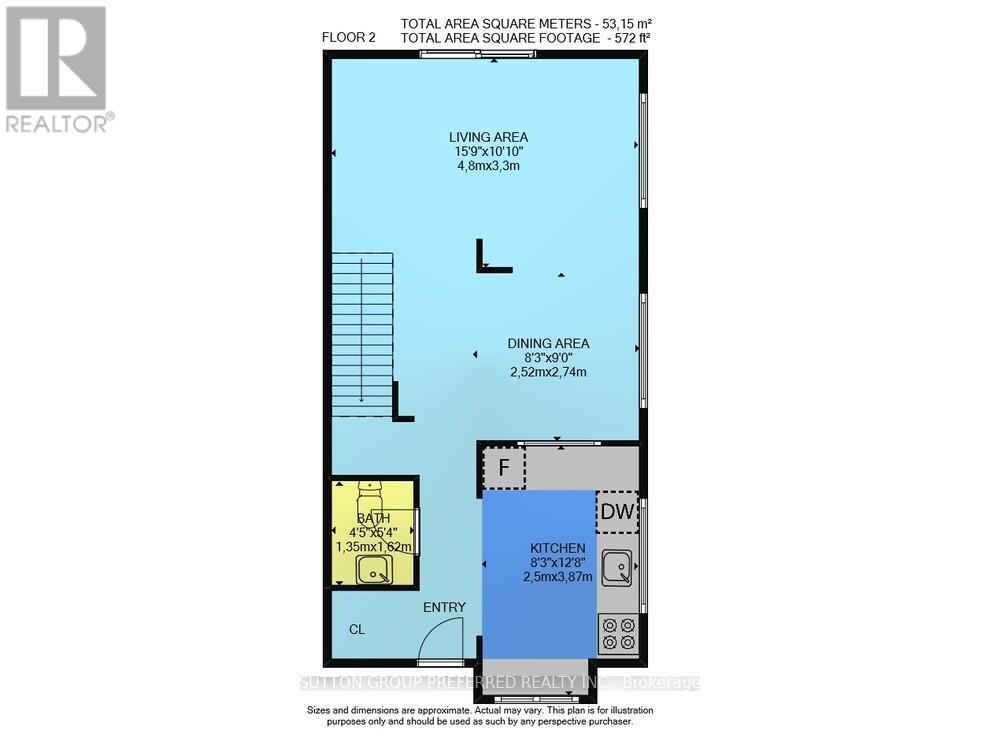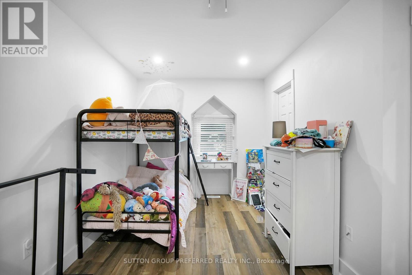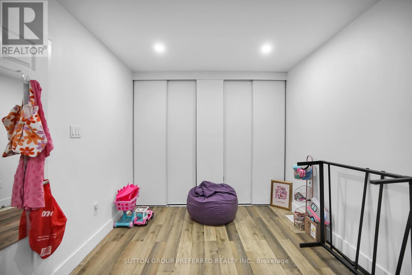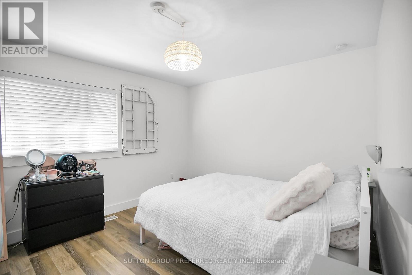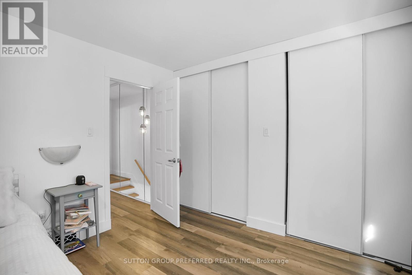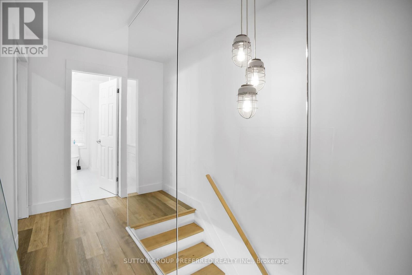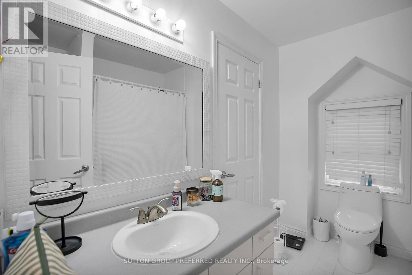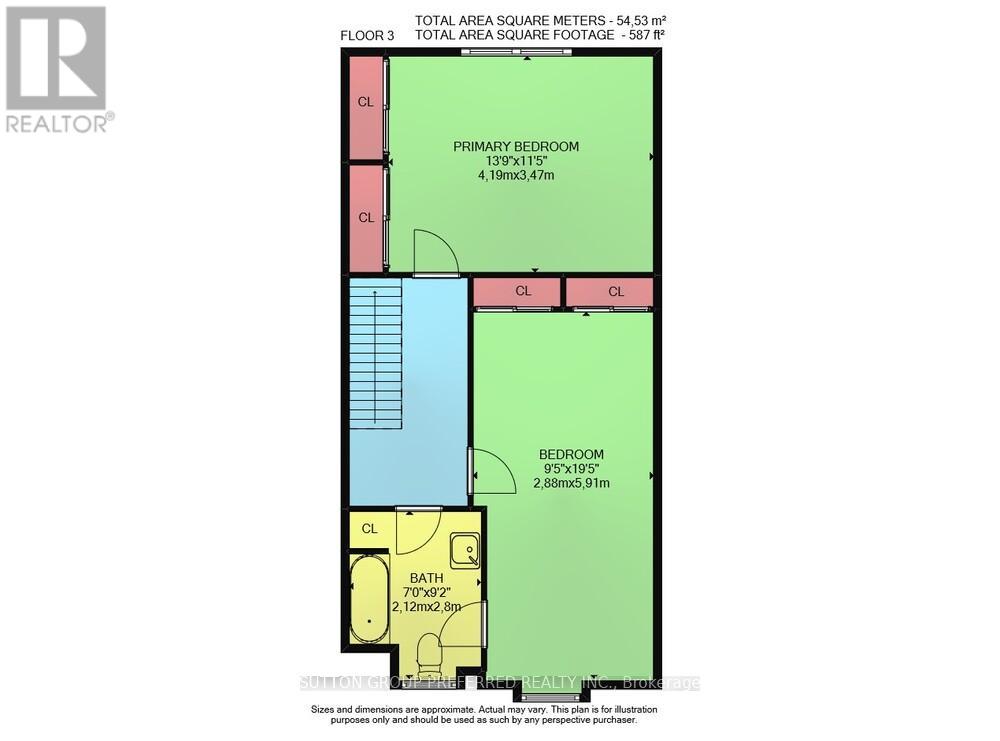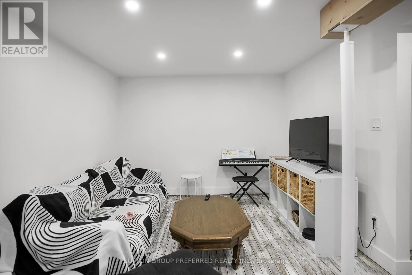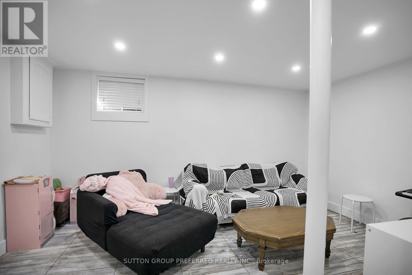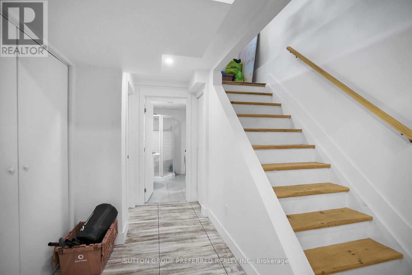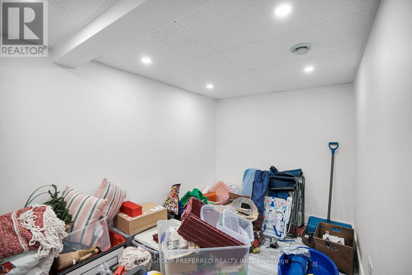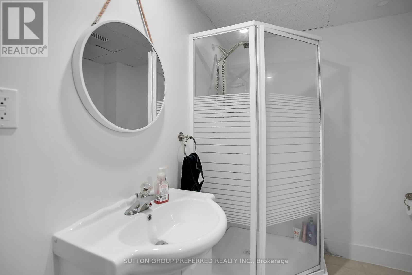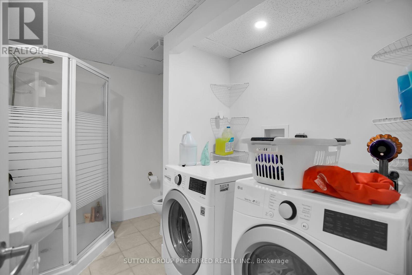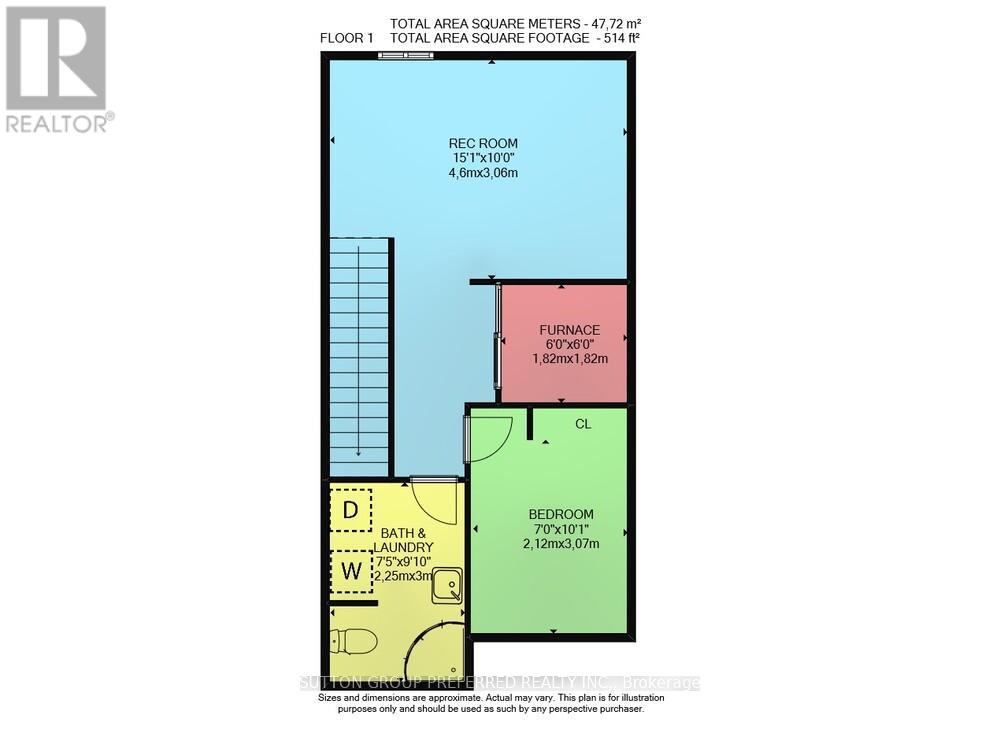2 Bedroom
3 Bathroom
1000 - 1199 sqft
Central Air Conditioning
Forced Air
$519,900
Welcome to this exceptional 2-bedroom, 2.5-bathroom end-unit FREEHOLD townhouse, ideally situated in the charming and highly sought-after Woodfield neighbourhood. With no condo fees, this property presents a rare opportunity to downsize or enter the market without the burden of monthly maintenance costs all while enjoying the character and convenience of one of Londons most delightful communities. Extensively modernized in 2017, this home blends contemporary design with everyday functionality. The main floor impresses with sleek, high-gloss cabinetry in both the kitchen and living spaces, complemented by three stunning 10-foot custom windows and floor-to-ceiling glass that flood the stairways with natural light. The brand-new luxury vinyl plank flooring on the main and second levels adds warmth and style, creating a seamless flow throughout. Upstairs, you'll find two oversized bedrooms, including a spacious primary retreat with direct access to a well-appointed 4-piece cheater ensuite. The fully finished lower level expands your living options with unique composite flooring, a versatile rec room, office/den or guest suite, and a convenient 3-piece bathroom perfect for todays flexible lifestyles. Additional updates include metal roof, modern lighting, electrical, and thoughtfully chosen finishes throughout. Outside, the wraparound deck provides a private retreat for entertaining or relaxing, with the added bonus of a raised garden space tucked behind the retaining wall ideal for flowers, shrubs, or even a personal vegetable garden. Truly one-of-a-kind, this home offers modern upgrades, a turn-key lifestyle, and a prime location in the heart of Woodfield. Don't miss your chance to own a low-maintenance property in one of Londons most beloved neighbourhoods. (id:49187)
Property Details
|
MLS® Number
|
X12489534 |
|
Property Type
|
Single Family |
|
Community Name
|
East F |
|
Amenities Near By
|
Hospital |
|
Community Features
|
Pets Allowed With Restrictions |
|
Equipment Type
|
Water Heater - Gas, Air Conditioner, Water Heater, Furnace |
|
Features
|
Carpet Free |
|
Parking Space Total
|
1 |
|
Rental Equipment Type
|
Water Heater - Gas, Air Conditioner, Water Heater, Furnace |
|
Structure
|
Deck, Porch |
Building
|
Bathroom Total
|
3 |
|
Bedrooms Above Ground
|
2 |
|
Bedrooms Total
|
2 |
|
Age
|
31 To 50 Years |
|
Appliances
|
Dishwasher, Dryer, Stove, Washer, Refrigerator |
|
Basement Development
|
Finished |
|
Basement Type
|
Full (finished) |
|
Cooling Type
|
Central Air Conditioning |
|
Exterior Finish
|
Vinyl Siding, Brick |
|
Foundation Type
|
Poured Concrete |
|
Half Bath Total
|
1 |
|
Heating Fuel
|
Natural Gas |
|
Heating Type
|
Forced Air |
|
Stories Total
|
2 |
|
Size Interior
|
1000 - 1199 Sqft |
|
Type
|
Row / Townhouse |
Parking
Land
|
Access Type
|
Year-round Access |
|
Acreage
|
No |
|
Land Amenities
|
Hospital |
|
Zoning Description
|
R3-2 |
Rooms
| Level |
Type |
Length |
Width |
Dimensions |
|
Second Level |
Primary Bedroom |
5.56 m |
2.79 m |
5.56 m x 2.79 m |
|
Second Level |
Bedroom |
3.4 m |
4.22 m |
3.4 m x 4.22 m |
|
Second Level |
Bathroom |
2.12 m |
2.8 m |
2.12 m x 2.8 m |
|
Basement |
Den |
3.51 m |
2.31 m |
3.51 m x 2.31 m |
|
Basement |
Recreational, Games Room |
3.15 m |
4.7 m |
3.15 m x 4.7 m |
|
Basement |
Bathroom |
2.25 m |
3 m |
2.25 m x 3 m |
|
Main Level |
Kitchen |
3.33 m |
2.62 m |
3.33 m x 2.62 m |
|
Main Level |
Living Room |
3.25 m |
4.93 m |
3.25 m x 4.93 m |
|
Main Level |
Dining Room |
2.84 m |
2.62 m |
2.84 m x 2.62 m |
|
Main Level |
Bathroom |
1.35 m |
1.62 m |
1.35 m x 1.62 m |
Utilities
https://www.realtor.ca/real-estate/29046904/4-561-princess-avenue-london-east-east-f-east-f

