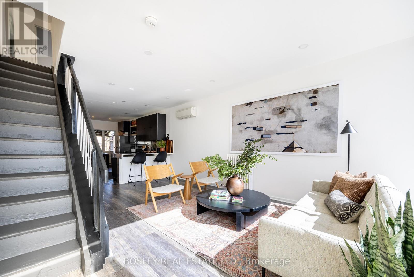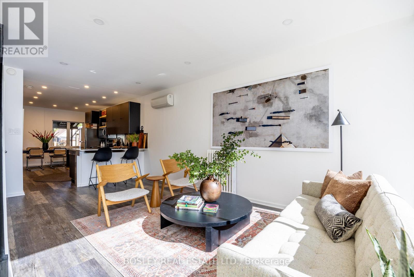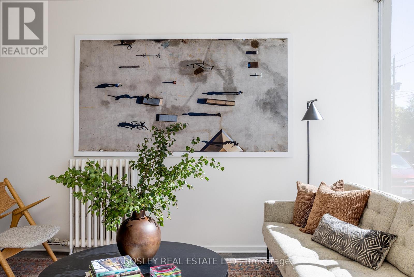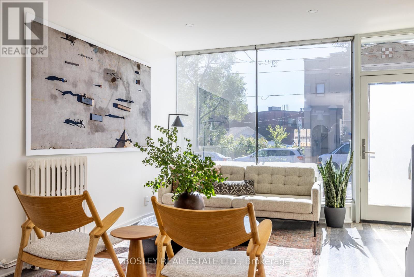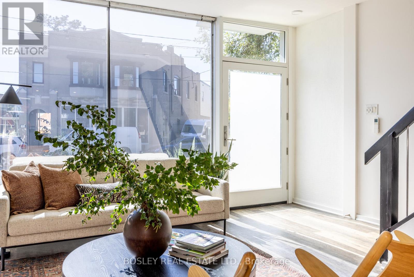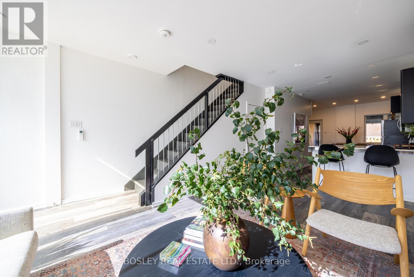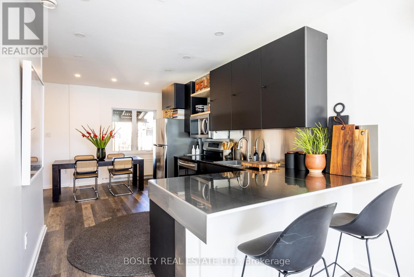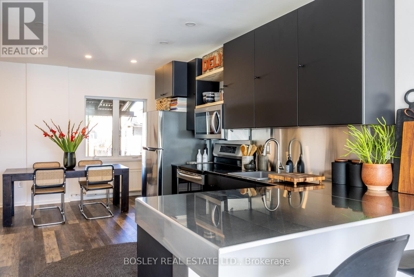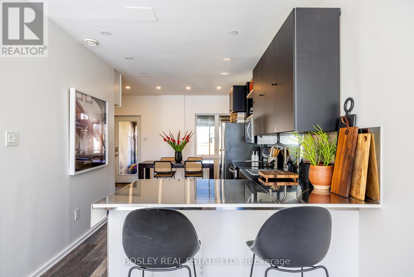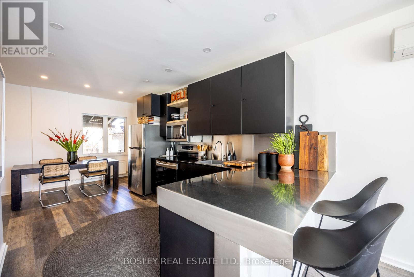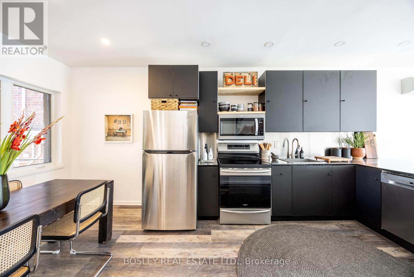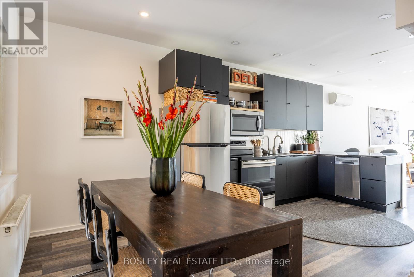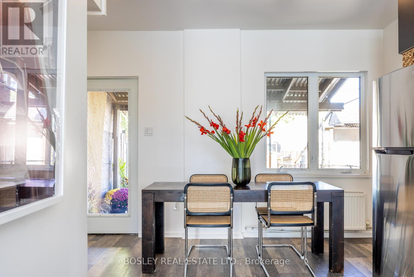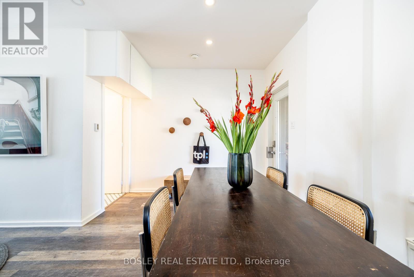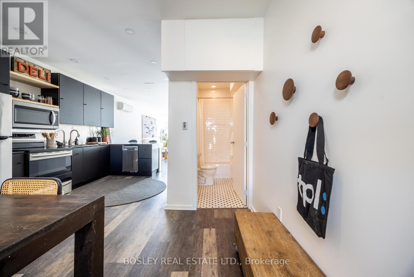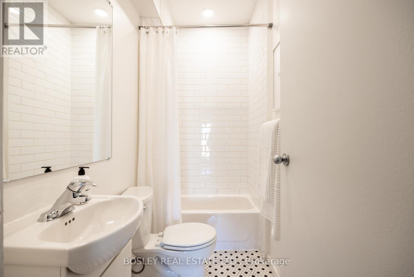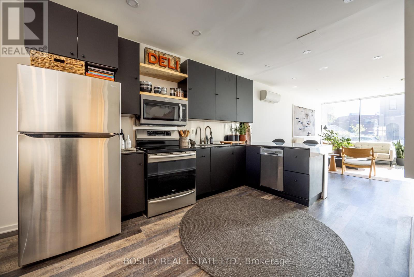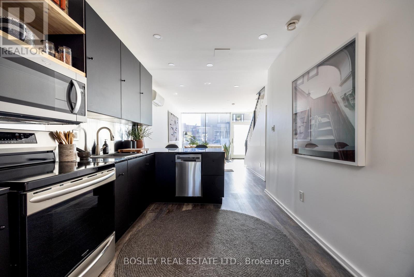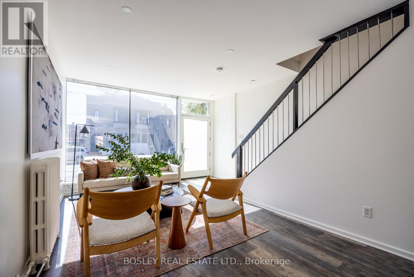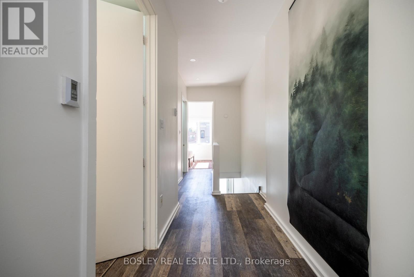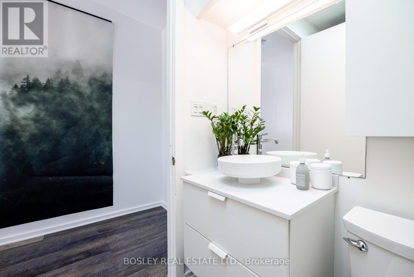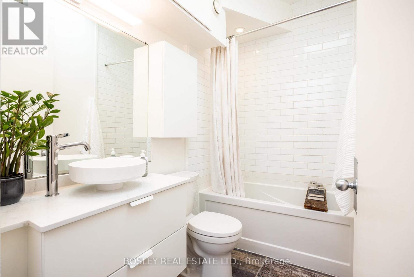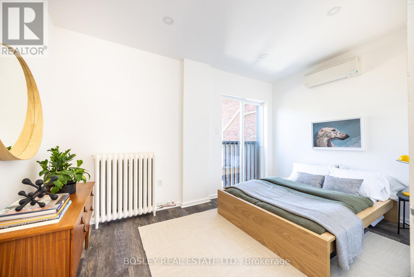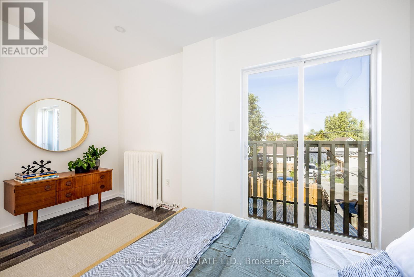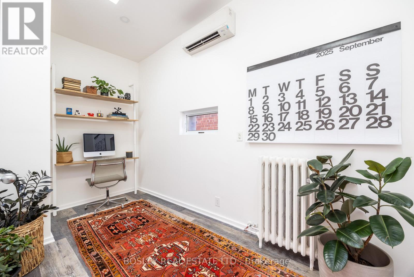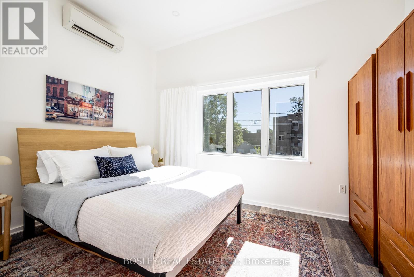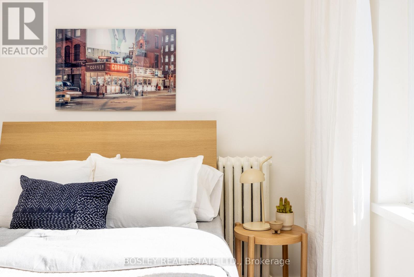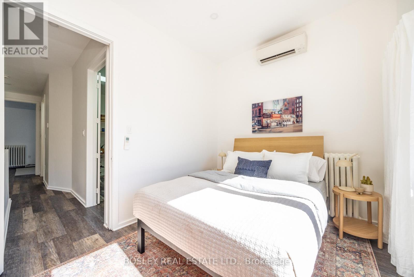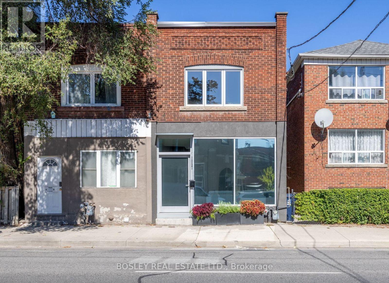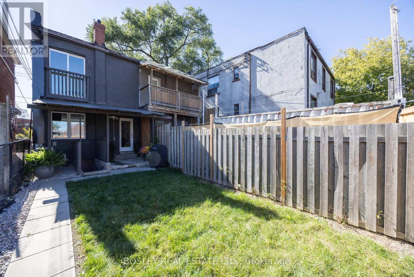3 Bedroom
2 Bathroom
1100 - 1500 sqft
Wall Unit, Air Exchanger
Radiant Heat
$798,000
Welcome to this architect-inspired semi-detached home, rebuilt for modern living, longevity, and sustainability. Thoughtfully updated and offering exceptional flexibility, this property is an incredible opportunity for home ownership in the heart of Mount Dennis. The front façade has been completely redone, featuring a custom entry door, new awning, new glass with UV-reflective film for energy efficiency and privacy. Inside, all new punched windows are triple pane. Enjoy stylish modern washrooms, and a bespoke kitchen showcasing a handcrafted, wrapped stainless-steel countertop and breakfast bar. 3 skylights (2 fixed & 1 operable). All mechanicals and infrastructure have been updated, with permits for peace of mind. Walls insulated to R50 with a combination of medium density foam and mineral wool insulation. Original roof membrane was in good condition, and has been renewed with a silicon membrane to extend its lifespan. The lower level offers a covered separate entrance and a blank canvas with endless potential: ideal for an art studio, workshop, extra storage space, or even a future income suite. Rear lane parking adds convenience. Perfectly positioned steps to the Mount Dennis LRT Station, with proximity to GO Transit, the UP Express and major highways. Walk to Keelesdale Park, York Recreation Centre and the Toronto Public Library. Convenient access to groceries, dining, and everyday essential services, this home blends urban convenience with neighbourhood charm; a mix of big-box shopping @ Stock Yards Village and independent local cafes & shops. Located in a rapidly revitalizing area, this turn-key property is move-in ready and well-poised for long-term growth. Ideal for end users, investors, and home-based businesses. Bigger and better than a condo, with room to grow and no maintenance fees. (id:49187)
Property Details
|
MLS® Number
|
W12489452 |
|
Property Type
|
Single Family |
|
Neigbourhood
|
Mount Dennis |
|
Community Name
|
Mount Dennis |
|
Amenities Near By
|
Golf Nearby, Park, Public Transit |
|
Community Features
|
Community Centre |
|
Features
|
Lane, Carpet Free |
|
Parking Space Total
|
1 |
Building
|
Bathroom Total
|
2 |
|
Bedrooms Above Ground
|
3 |
|
Bedrooms Total
|
3 |
|
Age
|
100+ Years |
|
Appliances
|
Water Heater, Dishwasher, Dryer, Microwave, Oven, Stove, Washer, Refrigerator |
|
Basement Features
|
Separate Entrance |
|
Basement Type
|
Full |
|
Construction Style Attachment
|
Semi-detached |
|
Cooling Type
|
Wall Unit, Air Exchanger |
|
Exterior Finish
|
Brick |
|
Flooring Type
|
Tile |
|
Foundation Type
|
Concrete |
|
Heating Fuel
|
Natural Gas |
|
Heating Type
|
Radiant Heat |
|
Stories Total
|
2 |
|
Size Interior
|
1100 - 1500 Sqft |
|
Type
|
House |
|
Utility Water
|
Municipal Water |
Parking
Land
|
Acreage
|
No |
|
Fence Type
|
Fenced Yard |
|
Land Amenities
|
Golf Nearby, Park, Public Transit |
|
Sewer
|
Sanitary Sewer |
|
Size Depth
|
96 Ft ,6 In |
|
Size Frontage
|
15 Ft |
|
Size Irregular
|
15 X 96.5 Ft |
|
Size Total Text
|
15 X 96.5 Ft |
|
Zoning Description
|
Rm (f12.0; U4; D0.8) |
Rooms
| Level |
Type |
Length |
Width |
Dimensions |
|
Second Level |
Primary Bedroom |
2.84 m |
4.06 m |
2.84 m x 4.06 m |
|
Second Level |
Bedroom 2 |
4.01 m |
2.13 m |
4.01 m x 2.13 m |
|
Second Level |
Bedroom 3 |
2.57 m |
4.09 m |
2.57 m x 4.09 m |
|
Second Level |
Bathroom |
1.5 m |
2.46 m |
1.5 m x 2.46 m |
|
Second Level |
Laundry Room |
1.5 m |
2.46 m |
1.5 m x 2.46 m |
|
Basement |
Utility Room |
11.3 m |
4.19 m |
11.3 m x 4.19 m |
|
Main Level |
Foyer |
2.08 m |
1.04 m |
2.08 m x 1.04 m |
|
Main Level |
Living Room |
5.74 m |
3.1 m |
5.74 m x 3.1 m |
|
Main Level |
Kitchen |
3.4 m |
2.79 m |
3.4 m x 2.79 m |
|
Main Level |
Dining Room |
2.92 m |
4.17 m |
2.92 m x 4.17 m |
|
Main Level |
Bathroom |
2.41 m |
1.19 m |
2.41 m x 1.19 m |
Utilities
|
Cable
|
Available |
|
Electricity
|
Installed |
|
Sewer
|
Installed |
https://www.realtor.ca/real-estate/29046867/1007-weston-road-toronto-mount-dennis-mount-dennis

