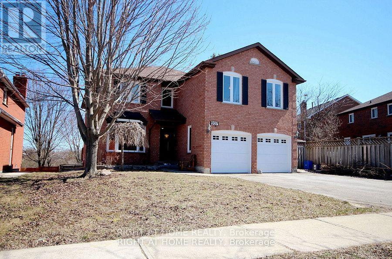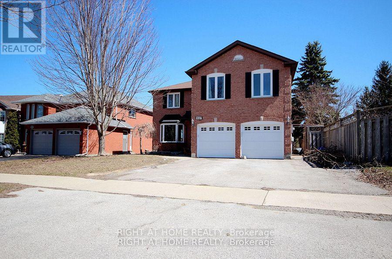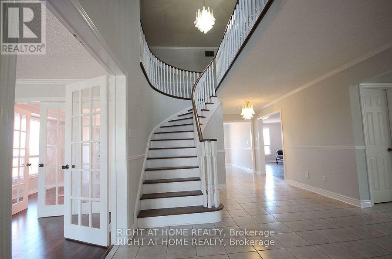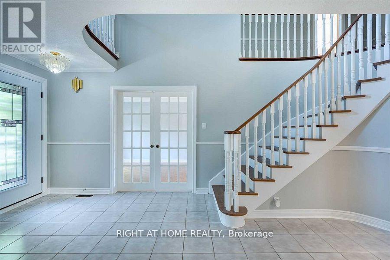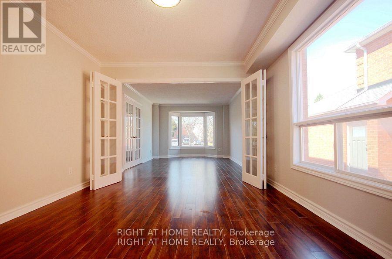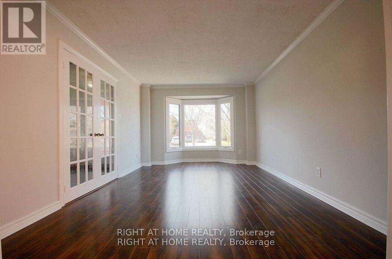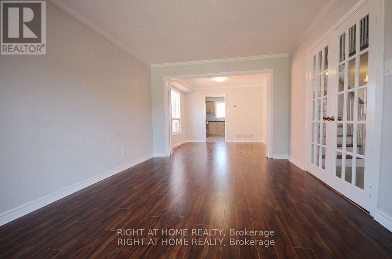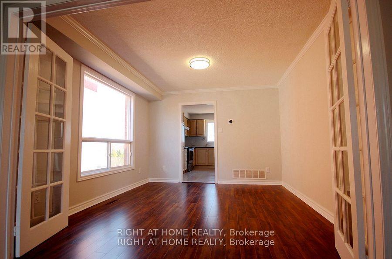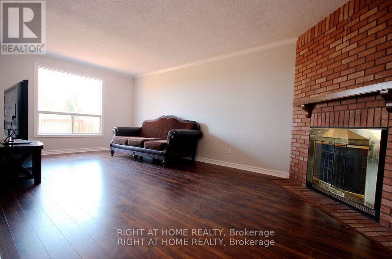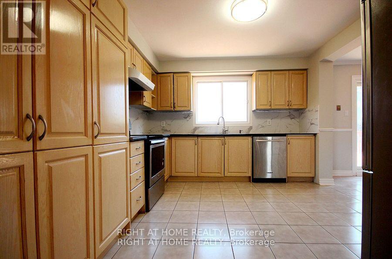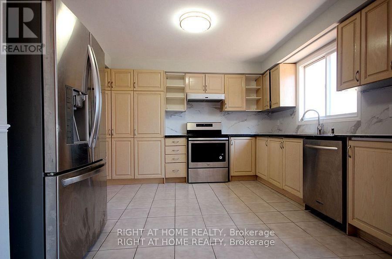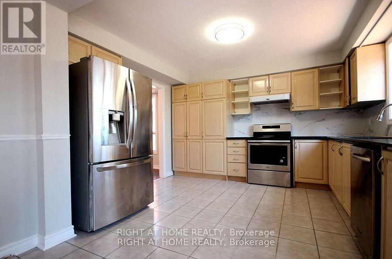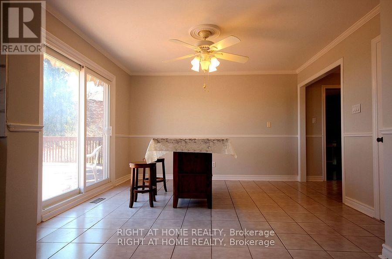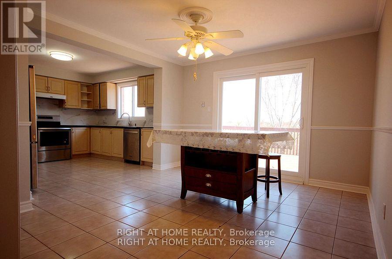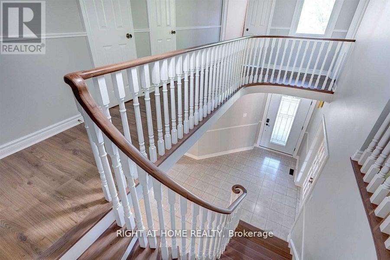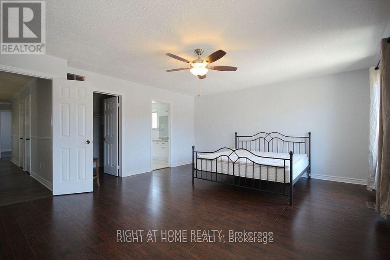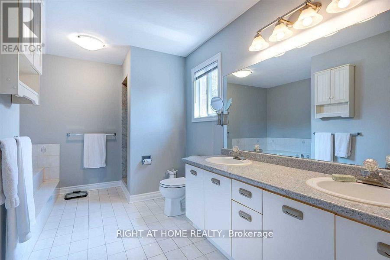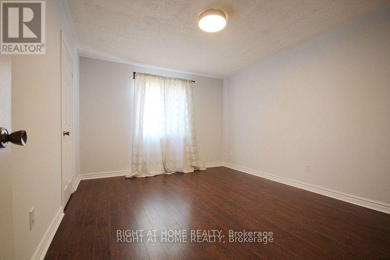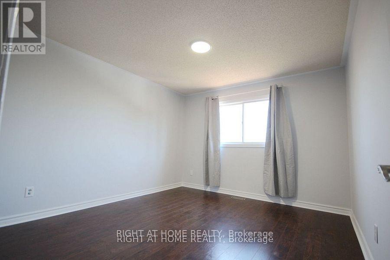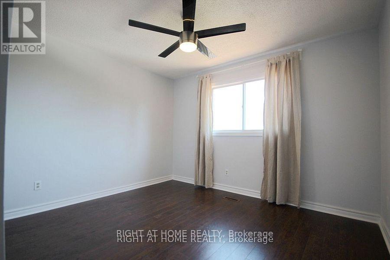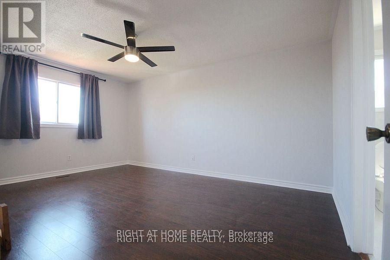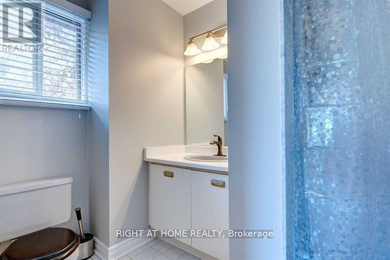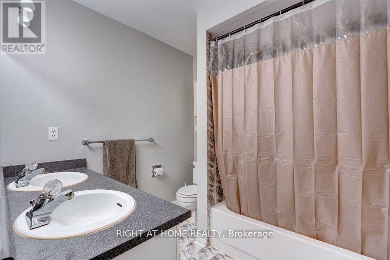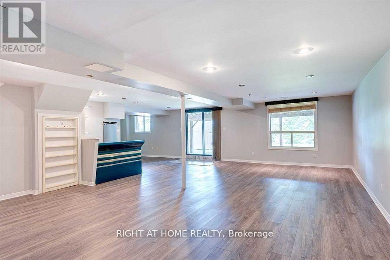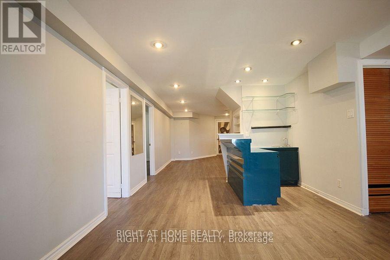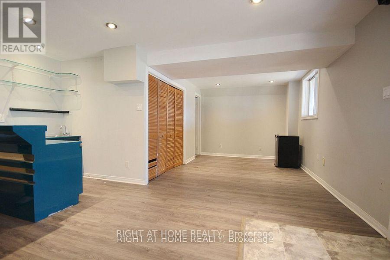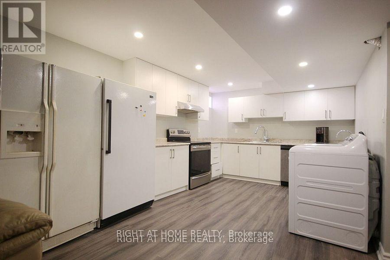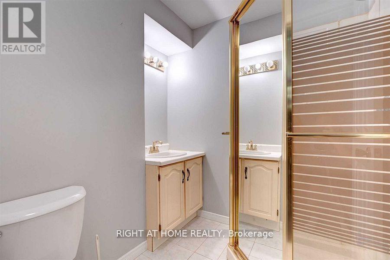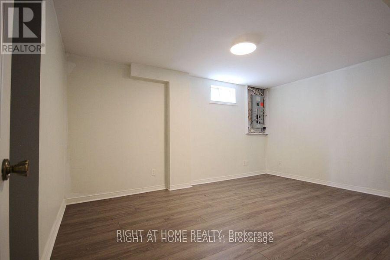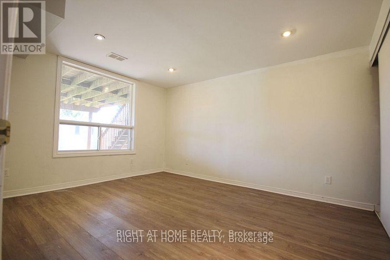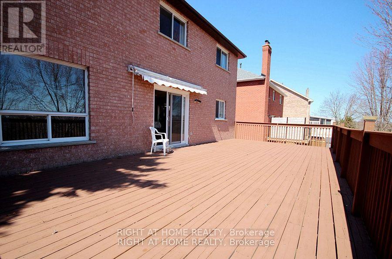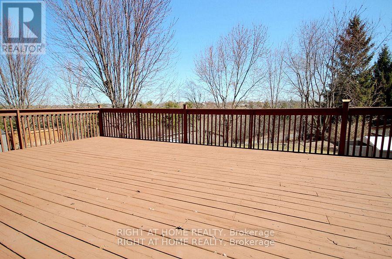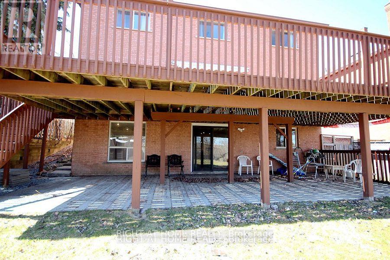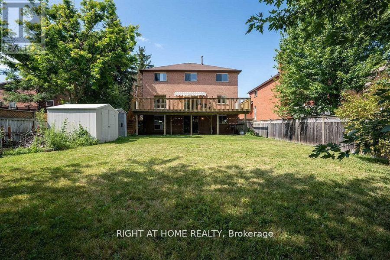519.240.3380
stacey@makeamove.ca
207 Kensit Avenue Newmarket (Armitage), Ontario L3X 1S6
7 Bedroom
5 Bathroom
3000 - 3500 sqft
Fireplace
Central Air Conditioning
Forced Air
$1,599,000
Large backyard with Ravine View! Rarely Offered 5 Bedroom Home with finished walk-out basement For sale! 3,148 Sf Per Mpac, Bright & Spacious, Huge Deck, S/S Appliances, Back Splash. Formal Living & Dining Rooms Separated By French Doors. 5 Spacious Bedrooms Including 2 Ensuites. Located In A Very Quiet Street Yet Close Enough To School, Shops, Yrt On Yonge, 404,Etc. (id:49187)
Property Details
| MLS® Number | N12489468 |
| Property Type | Single Family |
| Neigbourhood | Armitage |
| Community Name | Armitage |
| Parking Space Total | 4 |
Building
| Bathroom Total | 5 |
| Bedrooms Above Ground | 5 |
| Bedrooms Below Ground | 2 |
| Bedrooms Total | 7 |
| Age | 31 To 50 Years |
| Appliances | Dryer, Stove, Washer, Refrigerator |
| Basement Development | Finished |
| Basement Features | Walk Out |
| Basement Type | Full (finished) |
| Construction Style Attachment | Detached |
| Cooling Type | Central Air Conditioning |
| Exterior Finish | Brick |
| Fireplace Present | Yes |
| Flooring Type | Laminate, Ceramic, Parquet |
| Foundation Type | Concrete, Poured Concrete |
| Half Bath Total | 1 |
| Heating Fuel | Natural Gas |
| Heating Type | Forced Air |
| Stories Total | 2 |
| Size Interior | 3000 - 3500 Sqft |
| Type | House |
| Utility Water | Municipal Water |
Parking
| Attached Garage | |
| Garage |
Land
| Acreage | No |
| Sewer | Sanitary Sewer |
| Size Depth | 173 Ft |
| Size Frontage | 49 Ft |
| Size Irregular | 49 X 173 Ft ; 49.3 X 173.3 X 62.5 X 214 |
| Size Total Text | 49 X 173 Ft ; 49.3 X 173.3 X 62.5 X 214 |
Rooms
| Level | Type | Length | Width | Dimensions |
|---|---|---|---|---|
| Second Level | Bedroom 5 | 3.36 m | 3.98 m | 3.36 m x 3.98 m |
| Second Level | Primary Bedroom | 4.85 m | 5.67 m | 4.85 m x 5.67 m |
| Second Level | Bedroom 2 | 3.47 m | 4.97 m | 3.47 m x 4.97 m |
| Second Level | Bedroom 3 | 3.6 m | 3.75 m | 3.6 m x 3.75 m |
| Second Level | Bedroom 4 | 3.47 m | 3.75 m | 3.47 m x 3.75 m |
| Basement | Recreational, Games Room | 7.2 m | 9.54 m | 7.2 m x 9.54 m |
| Basement | Kitchen | Measurements not available | ||
| Basement | Bedroom | Measurements not available | ||
| Basement | Bedroom 2 | Measurements not available | ||
| Basement | Bathroom | Measurements not available | ||
| Main Level | Kitchen | 3.78 m | 6.34 m | 3.78 m x 6.34 m |
| Main Level | Eating Area | 3.78 m | 6.34 m | 3.78 m x 6.34 m |
| Main Level | Living Room | 3.48 m | 6.28 m | 3.48 m x 6.28 m |
| Main Level | Dining Room | 3.35 m | 8.14 m | 3.35 m x 8.14 m |
| Main Level | Family Room | 3.35 m | 8.14 m | 3.35 m x 8.14 m |
https://www.realtor.ca/real-estate/29046854/207-kensit-avenue-newmarket-armitage-armitage

