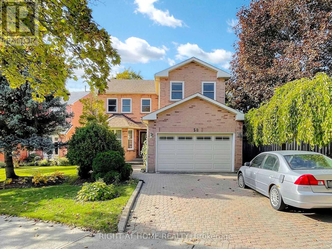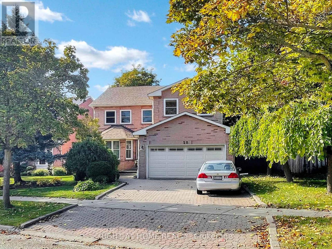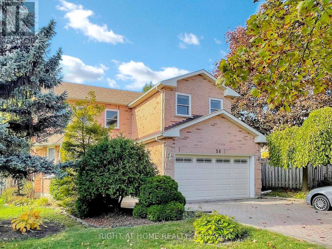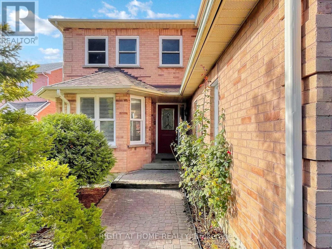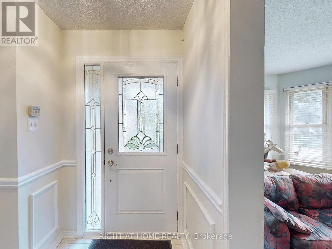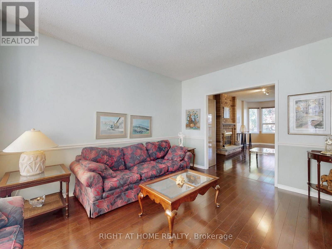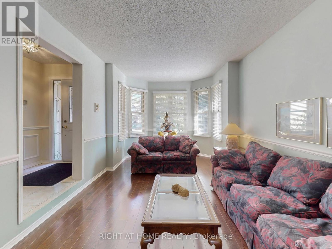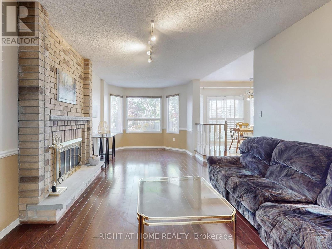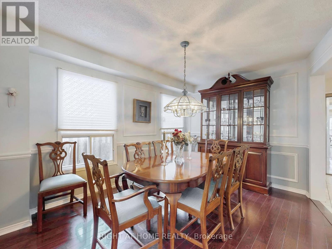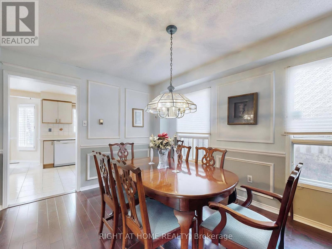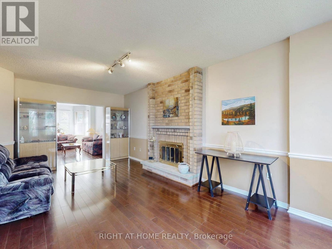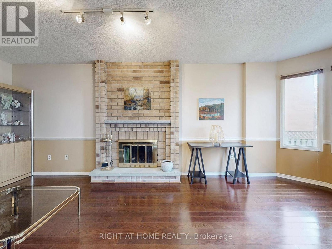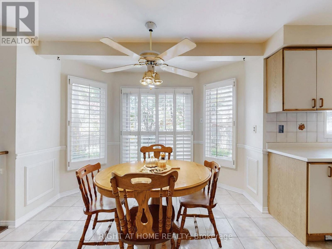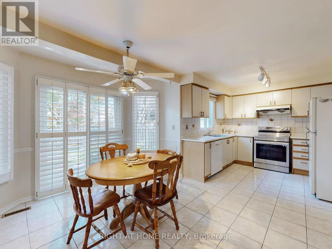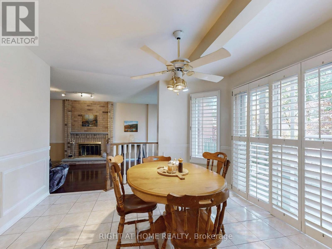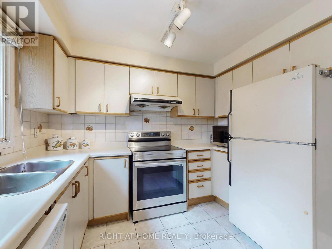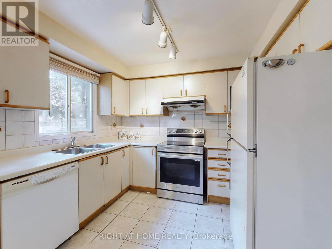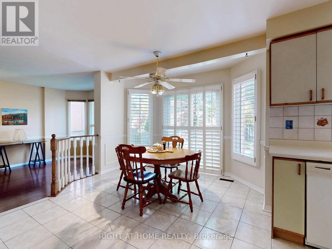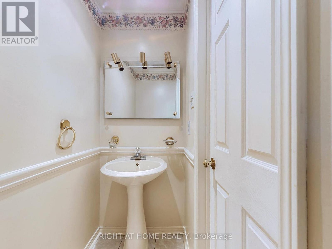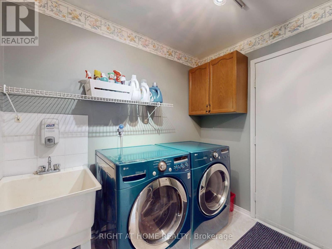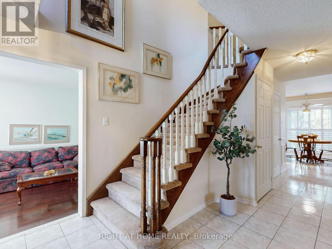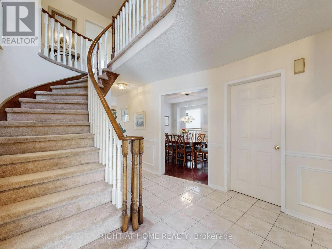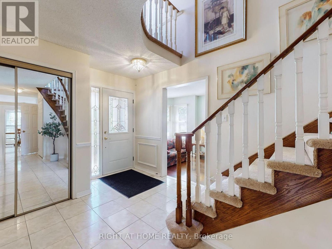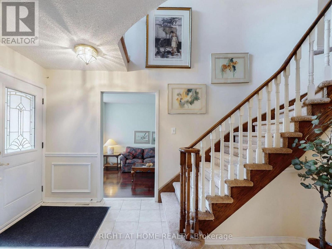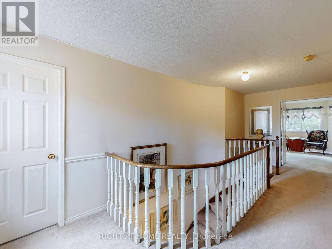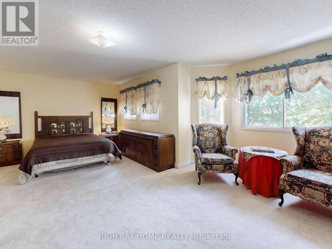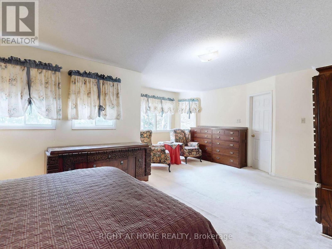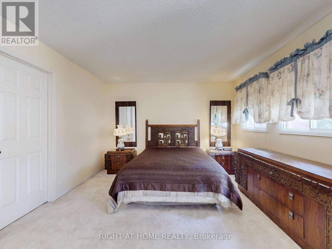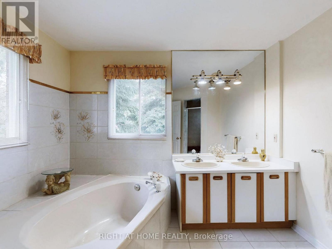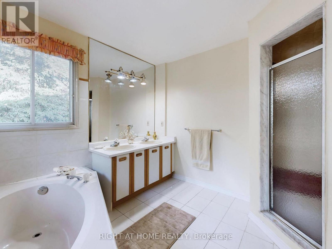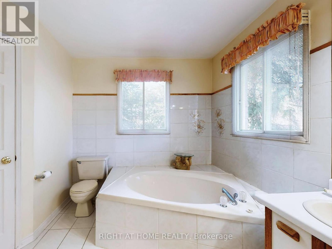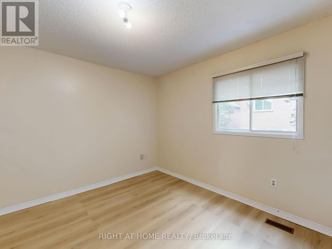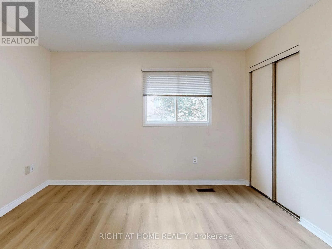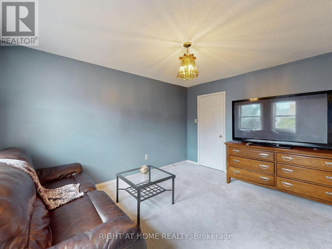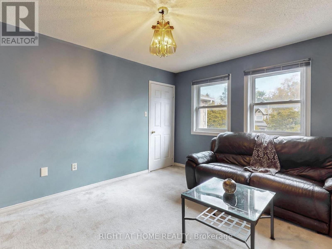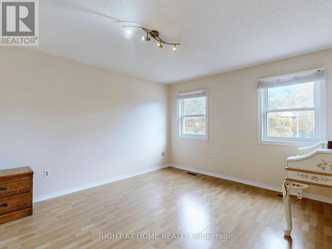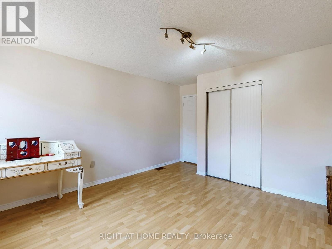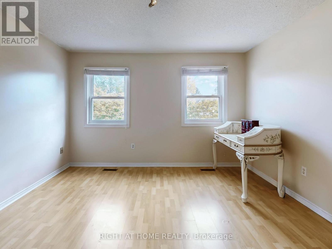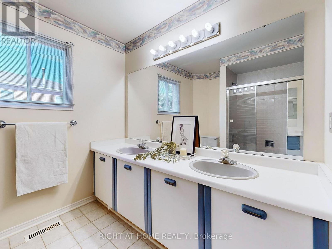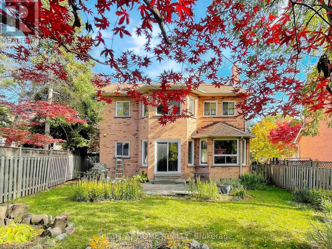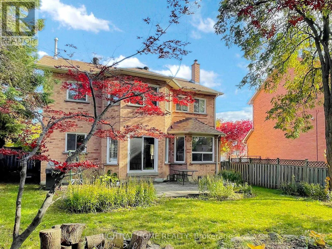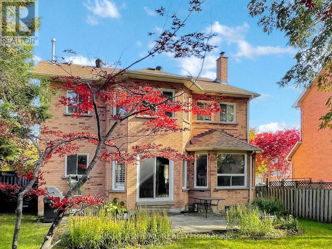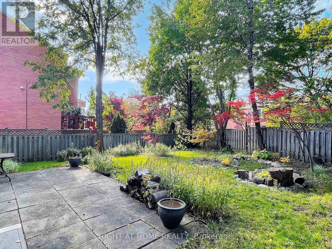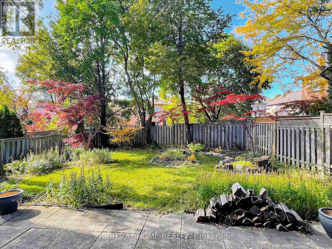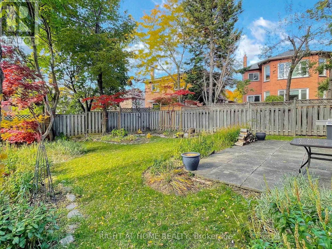58 Samantha Circle Richmond Hill (Doncrest), Ontario L4B 2R6
$1,498,000
Welcome to this charming and spacious 4 bedroom, 3 bathroom detached home nestled in the highly desirable Doncrest neighborhood of Richmond Hill. Perfectly located on a quiet, family-friendly street, this home offers a fantastic layout, large principal rooms, and endless potential for your personal touch. Step inside to find large, sun-filled principal rooms with an inviting layout designed for both everyday living and entertaining. The eat-in kitchen overlooks the beautiful backyard, offering the perfect space for morning coffee or family dinners. The generous family room provides a cozy setting to relax and unwind. Upstairs, the primary bedroom retreat features a spacious 4-piece ensuite bath and ample closet space, while the additional bedrooms are equally roomy and perfect for family, guests, or a home office. The fully framed and insulated basement offers endless possibilities-finish it to your taste and create the perfect rec room, gym, or extra living space. Outside, enjoy a beautiful, private backyard, ideal for summer BBQs, gardening, or simply relaxing outdoors. Located in one of Richmond Hill's most wonderful communities, this home is close to top-rated schools, parks, shopping, transit, and major highways, offering the best of suburban living with city conveniences just minutes away. Don't miss your chance to make this well-maintained and spacious family home yours! (id:49187)
Property Details
| MLS® Number | N12489436 |
| Property Type | Single Family |
| Community Name | Doncrest |
| Equipment Type | Water Heater |
| Parking Space Total | 6 |
| Rental Equipment Type | Water Heater |
Building
| Bathroom Total | 3 |
| Bedrooms Above Ground | 4 |
| Bedrooms Total | 4 |
| Amenities | Fireplace(s) |
| Appliances | Central Vacuum, All, Dryer, Microwave, Stove, Window Coverings, Refrigerator |
| Basement Development | Unfinished |
| Basement Type | N/a (unfinished) |
| Construction Style Attachment | Detached |
| Cooling Type | Central Air Conditioning |
| Exterior Finish | Brick |
| Fireplace Present | Yes |
| Flooring Type | Hardwood |
| Foundation Type | Concrete |
| Half Bath Total | 1 |
| Heating Fuel | Natural Gas |
| Heating Type | Forced Air |
| Stories Total | 2 |
| Size Interior | 2000 - 2500 Sqft |
| Type | House |
| Utility Water | Municipal Water |
Parking
| Attached Garage | |
| Garage |
Land
| Acreage | No |
| Size Depth | 119 Ft ,3 In |
| Size Frontage | 69 Ft ,6 In |
| Size Irregular | 69.5 X 119.3 Ft ; 135.65 Ft X 39.58 Ft X 119.26 Ft X 69.57 |
| Size Total Text | 69.5 X 119.3 Ft ; 135.65 Ft X 39.58 Ft X 119.26 Ft X 69.57 |
Rooms
| Level | Type | Length | Width | Dimensions |
|---|---|---|---|---|
| Second Level | Primary Bedroom | 22 m | 12 m | 22 m x 12 m |
| Second Level | Bedroom 2 | 13.5 m | 11 m | 13.5 m x 11 m |
| Second Level | Bedroom 3 | 12.7 m | 12.6 m | 12.7 m x 12.6 m |
| Second Level | Bedroom 4 | 12 m | 10 m | 12 m x 10 m |
| Main Level | Family Room | 17.1 m | 11.8 m | 17.1 m x 11.8 m |
| Main Level | Living Room | 16.8 m | 11 m | 16.8 m x 11 m |
| Main Level | Kitchen | 12 m | 8.9 m | 12 m x 8.9 m |
| Main Level | Eating Area | 11 m | 7 m | 11 m x 7 m |
https://www.realtor.ca/real-estate/29046832/58-samantha-circle-richmond-hill-doncrest-doncrest

