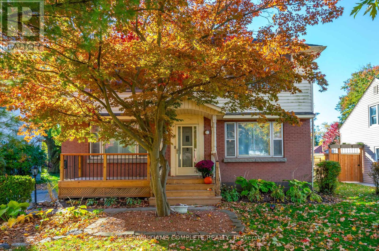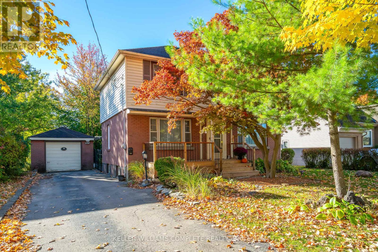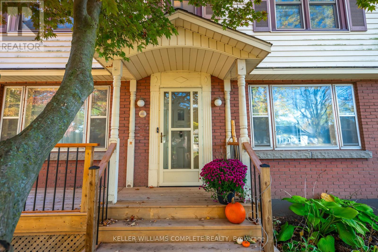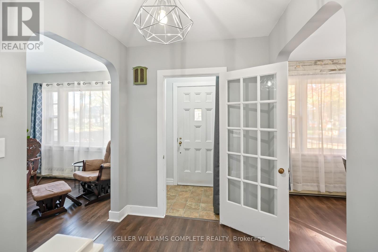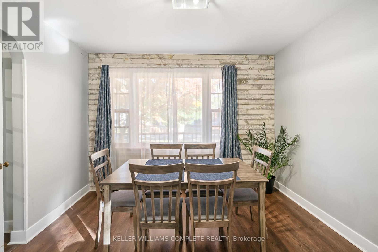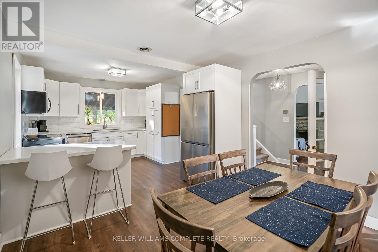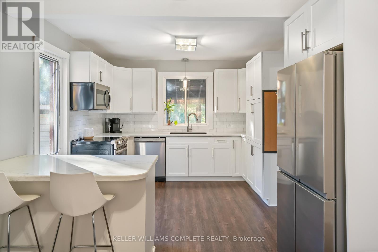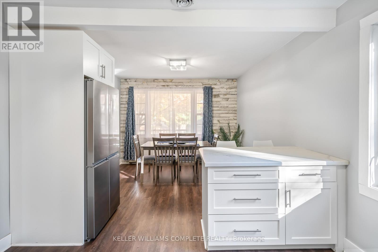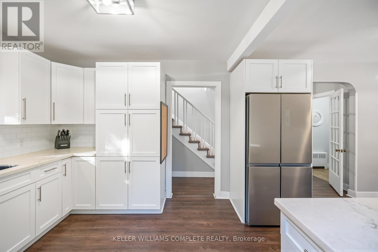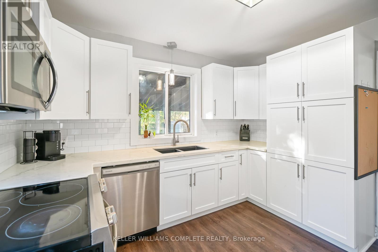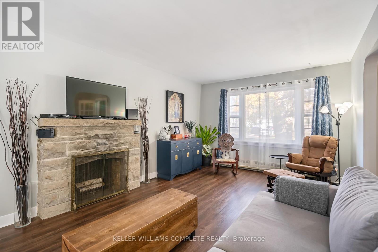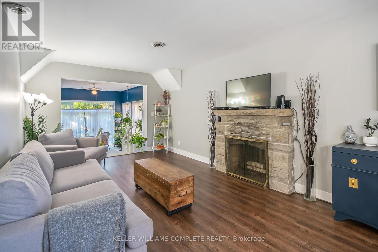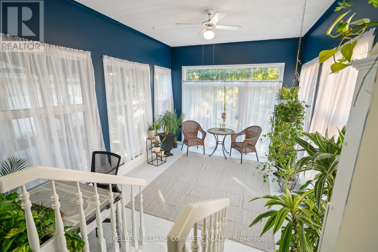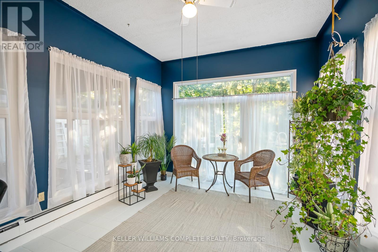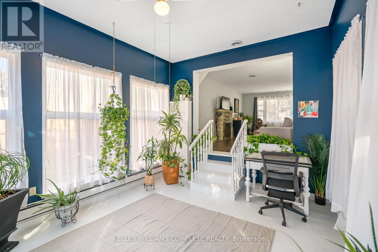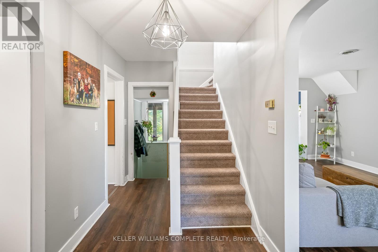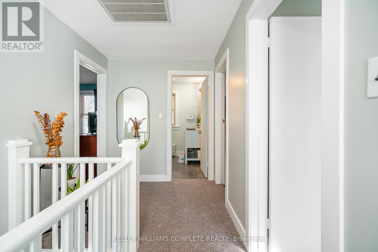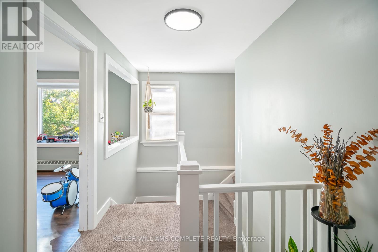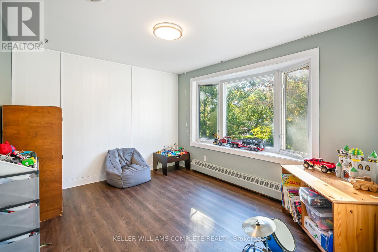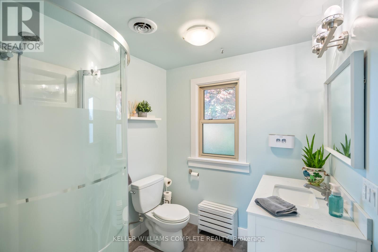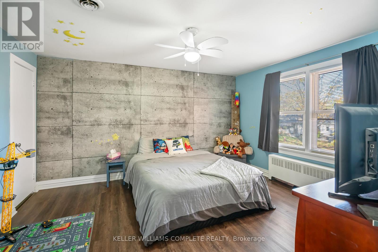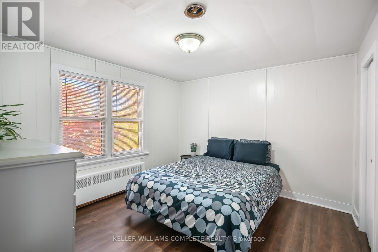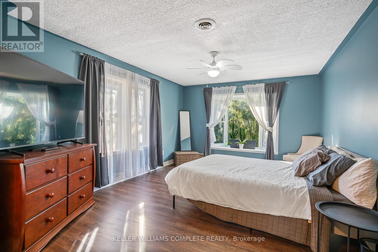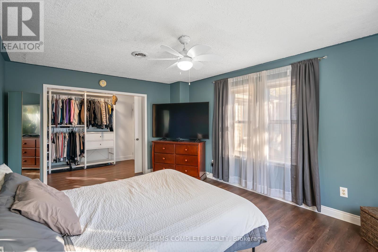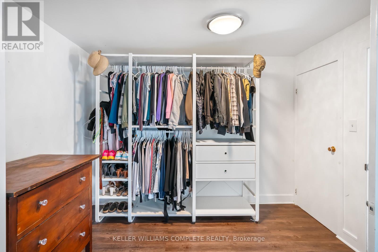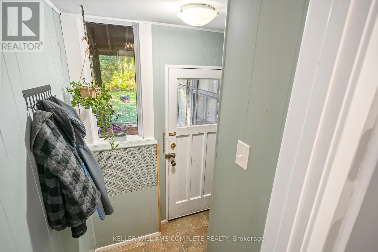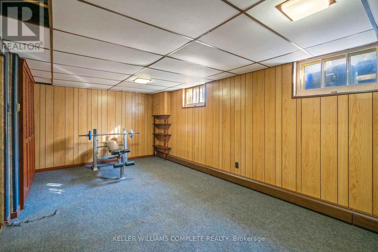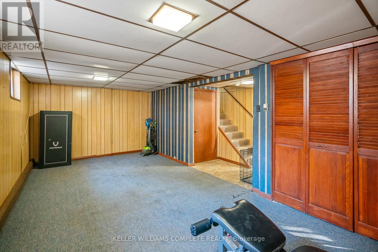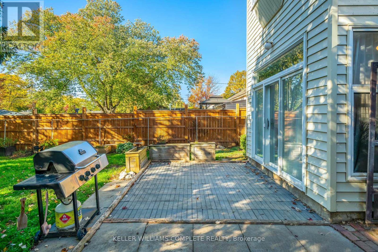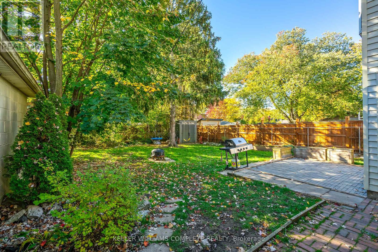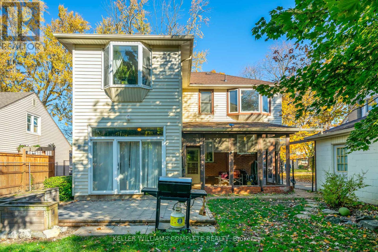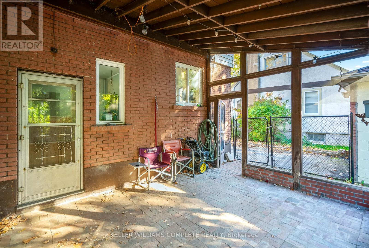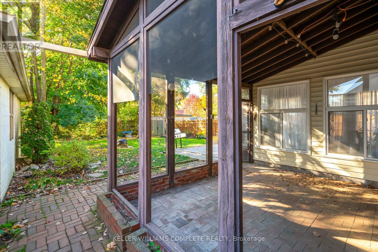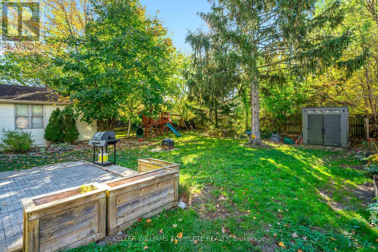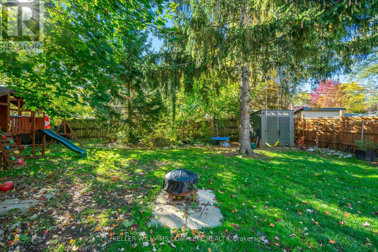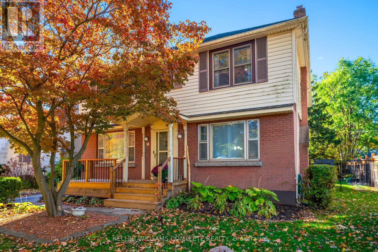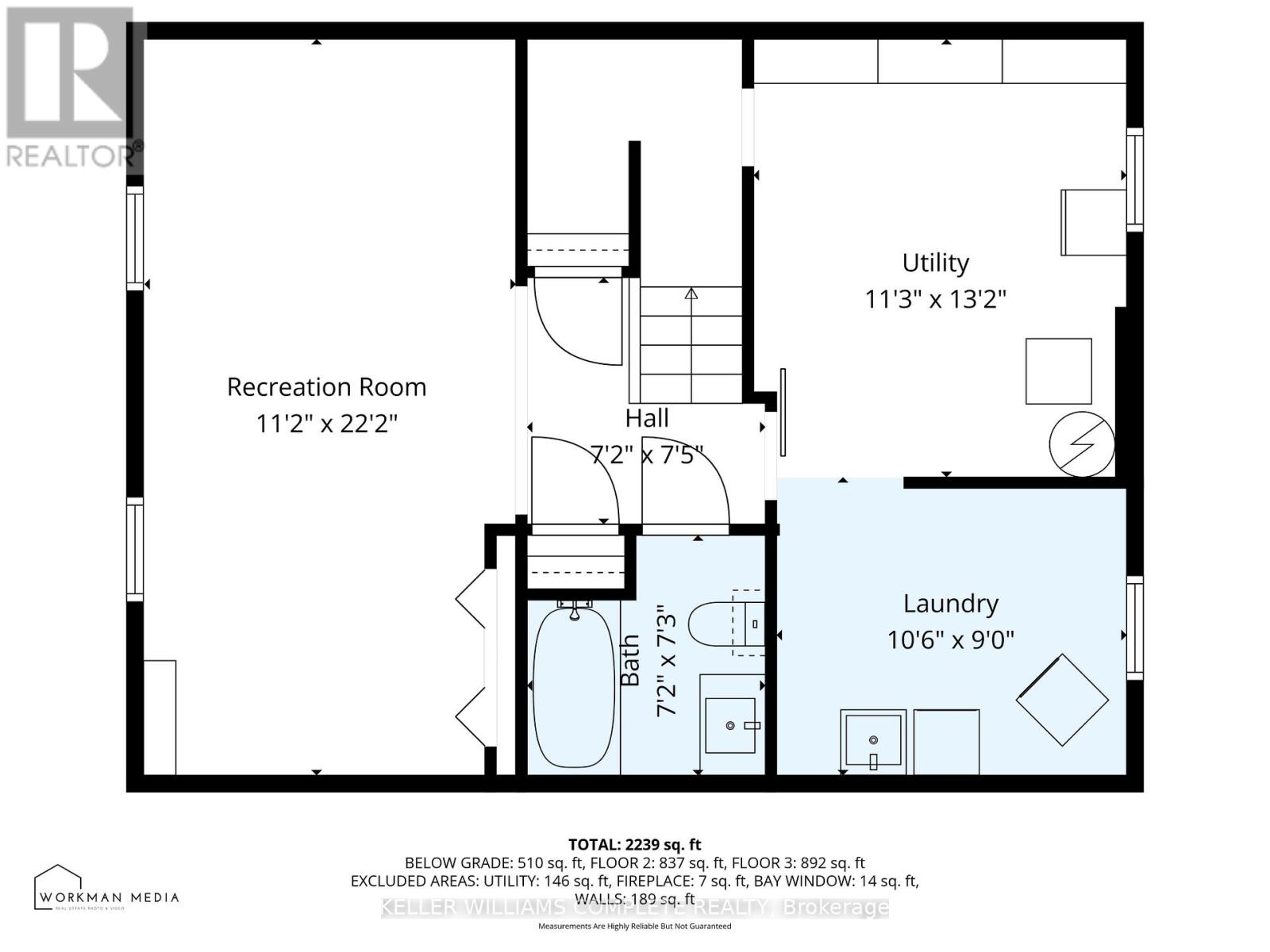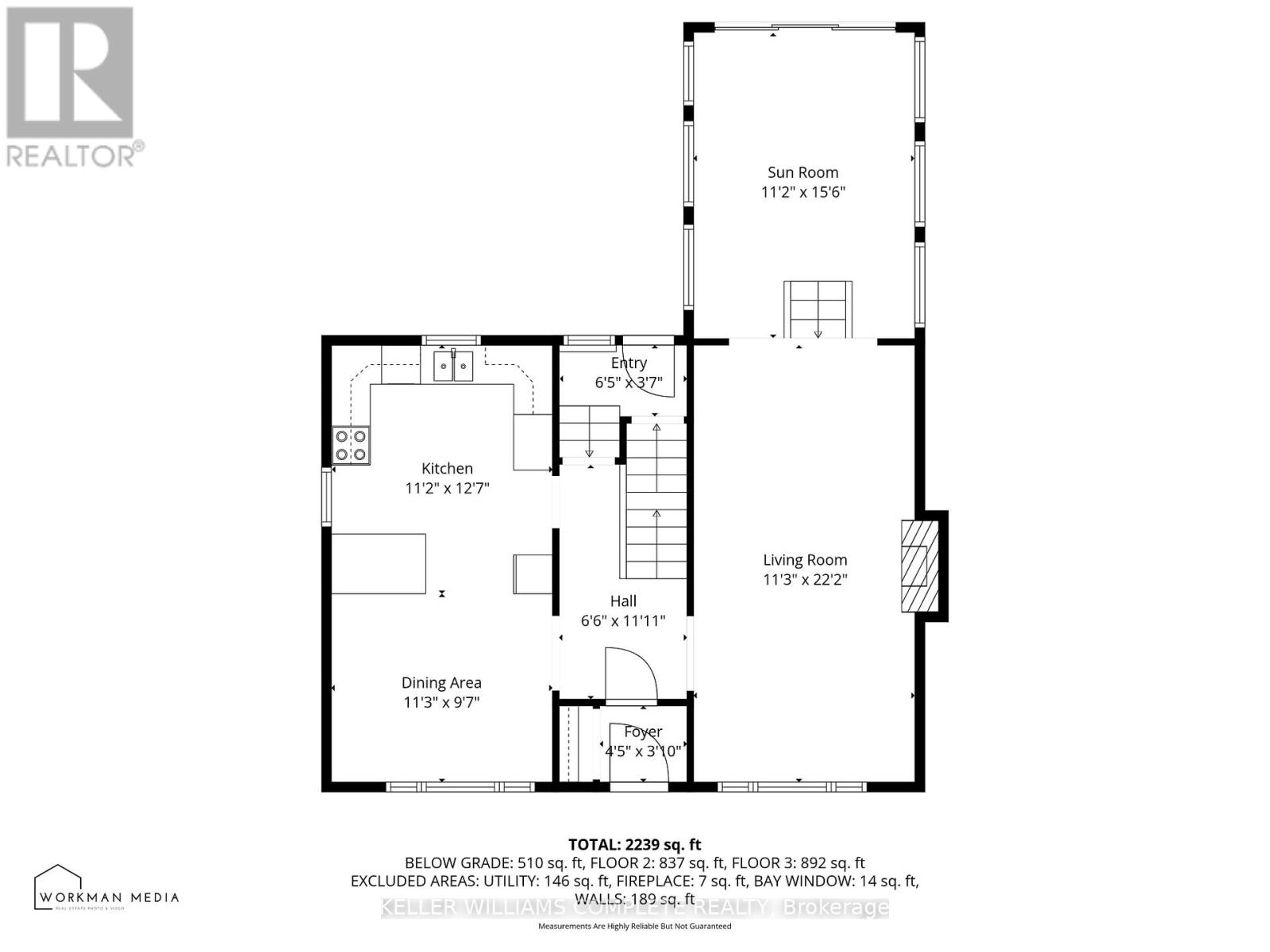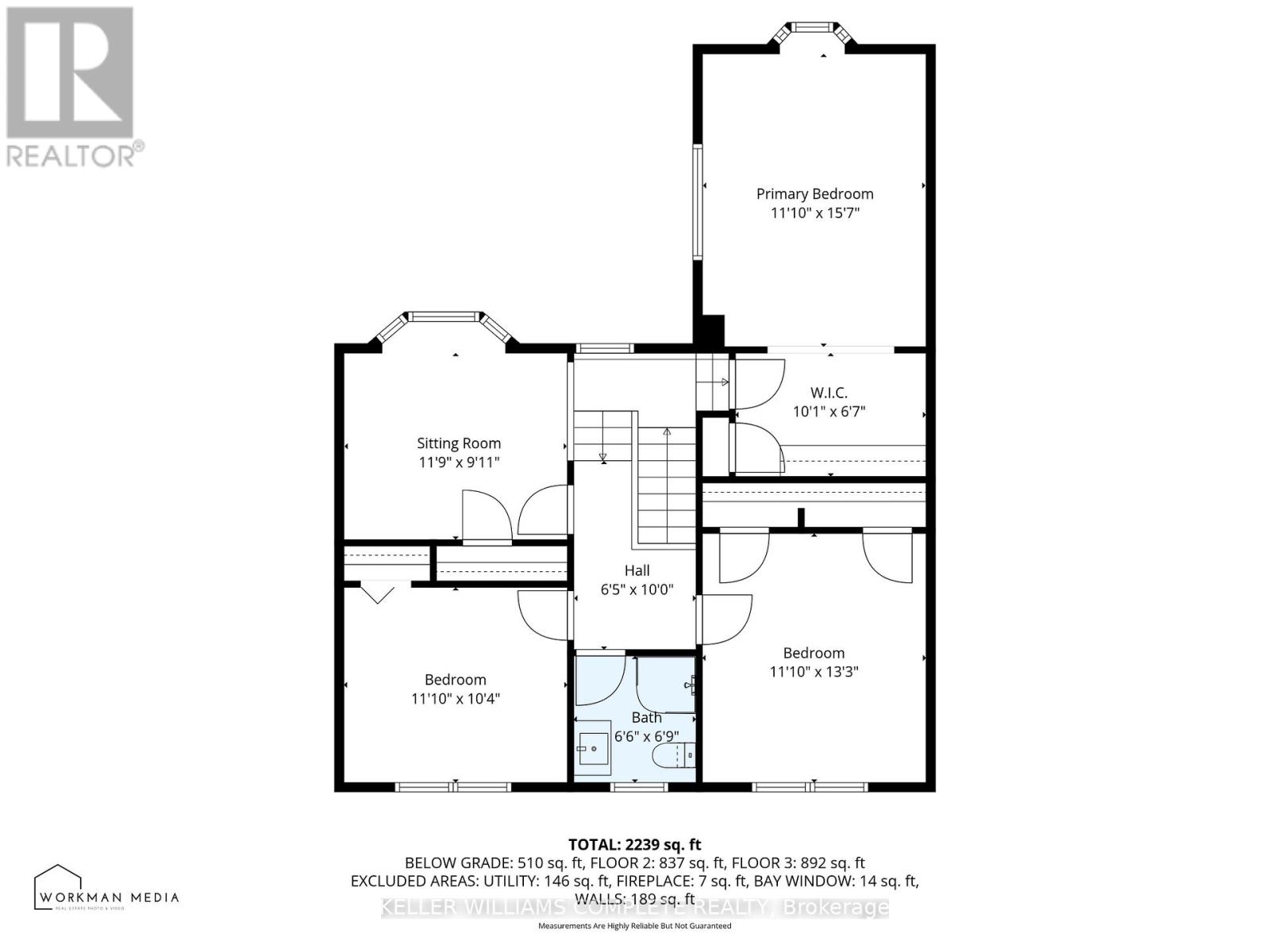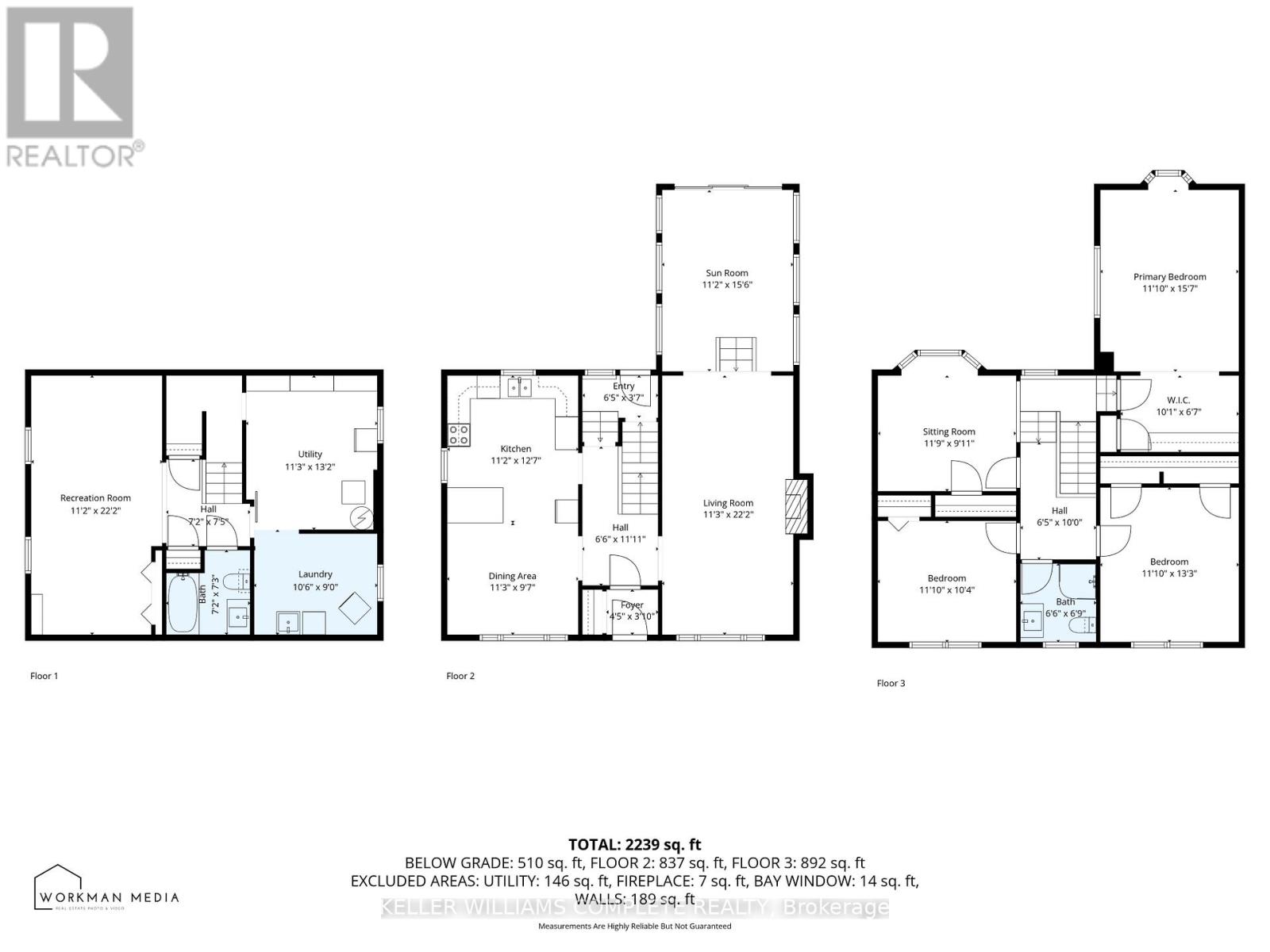4 Bedroom
2 Bathroom
1500 - 2000 sqft
Fireplace
Central Air Conditioning
Radiant Heat, Not Known
$648,500
Located in the sought-after Chippawa Park area of Welland, this beautifully renovated home is truly worth the visit. Over the past 5 years, the transformation has been extensive - including a stunning white kitchen with quartz countertops &stainless steel appliances!!.Originally built in 1950, this home retains its timeless charm while offering all the comforts of modern living. Step into the welcoming main foyer and you'll immediately notice the impressive 8-foot ceilings & thoughtful renovations that blend classic character with contemporary style. Designed for entertaining, the home features a formal living room with a wood-burning fireplace (unused by the current owners) and a spacious sunroom with soaring 10-foot ceilings -the perfect spot for gatherings or quiet relaxation. Upstairs, the unique layout provides excellent separation and privacy. The primary bedroom is tucked away from the other bedrooms and features abundant natural light, beautiful views of the large backyard, and an expansive open dressing area. One of the additional bedrooms has been converted into a playroom but could also easily serve as a generous home office, while two other bedrooms and a renovated 3 piece bathroom complete the upper level. The basement offers even more living space, including a large recreation room, 4-piece bathroom, laundry area, and ample storage. With a separate walkout to the backyard and ceiling heights ranging from 7 feet in the rec room to 7'6" in the unfinished areas, this space has excellent potential for an in-law suite. Location is everything, and this home delivers. Just a short walk to Chippawa Park (featuring a splash pad, baseball diamond, and pond), Merritt Island Park and recreation centre, shopping, bus routes, and even Niagara College (a 20-minute walk). Easy access to Highway 406 makes commuting a breeze. Don't miss this rare opportunity to own a beautifully updated home in one of Welland's most desirable neighborhoods! (id:49187)
Property Details
|
MLS® Number
|
X12489470 |
|
Property Type
|
Single Family |
|
Community Name
|
769 - Prince Charles |
|
Equipment Type
|
None |
|
Parking Space Total
|
4 |
|
Rental Equipment Type
|
None |
Building
|
Bathroom Total
|
2 |
|
Bedrooms Above Ground
|
4 |
|
Bedrooms Total
|
4 |
|
Age
|
51 To 99 Years |
|
Amenities
|
Fireplace(s) |
|
Appliances
|
Water Meter |
|
Basement Type
|
Full |
|
Construction Style Attachment
|
Detached |
|
Cooling Type
|
Central Air Conditioning |
|
Exterior Finish
|
Brick Veneer, Vinyl Siding |
|
Fireplace Present
|
Yes |
|
Fireplace Total
|
1 |
|
Foundation Type
|
Concrete, Block |
|
Heating Fuel
|
Natural Gas |
|
Heating Type
|
Radiant Heat, Not Known |
|
Stories Total
|
2 |
|
Size Interior
|
1500 - 2000 Sqft |
|
Type
|
House |
|
Utility Water
|
Municipal Water |
Parking
Land
|
Acreage
|
No |
|
Sewer
|
Sanitary Sewer |
|
Size Depth
|
137 Ft ,6 In |
|
Size Frontage
|
60 Ft |
|
Size Irregular
|
60 X 137.5 Ft |
|
Size Total Text
|
60 X 137.5 Ft|under 1/2 Acre |
|
Zoning Description
|
Rl1 |
Rooms
| Level |
Type |
Length |
Width |
Dimensions |
|
Second Level |
Primary Bedroom |
22.8 m |
11.8 m |
22.8 m x 11.8 m |
|
Second Level |
Bedroom |
11.9 m |
10 m |
11.9 m x 10 m |
|
Second Level |
Bedroom 2 |
10.9 m |
11.8 m |
10.9 m x 11.8 m |
|
Second Level |
Bedroom 3 |
12.2 m |
13.8 m |
12.2 m x 13.8 m |
|
Second Level |
Bathroom |
7.2 m |
6.6 m |
7.2 m x 6.6 m |
|
Basement |
Bathroom |
7 m |
7 m |
7 m x 7 m |
|
Basement |
Laundry Room |
8.5 m |
10.8 m |
8.5 m x 10.8 m |
|
Basement |
Family Room |
22.75 m |
10.7 m |
22.75 m x 10.7 m |
|
Ground Level |
Kitchen |
11.5 m |
13 m |
11.5 m x 13 m |
|
Ground Level |
Dining Room |
8.8 m |
11.33 m |
8.8 m x 11.33 m |
|
Ground Level |
Living Room |
22 m |
12 m |
22 m x 12 m |
|
Ground Level |
Sunroom |
15.6 m |
11.7 m |
15.6 m x 11.7 m |
https://www.realtor.ca/real-estate/29046805/111-price-avenue-welland-prince-charles-769-prince-charles

