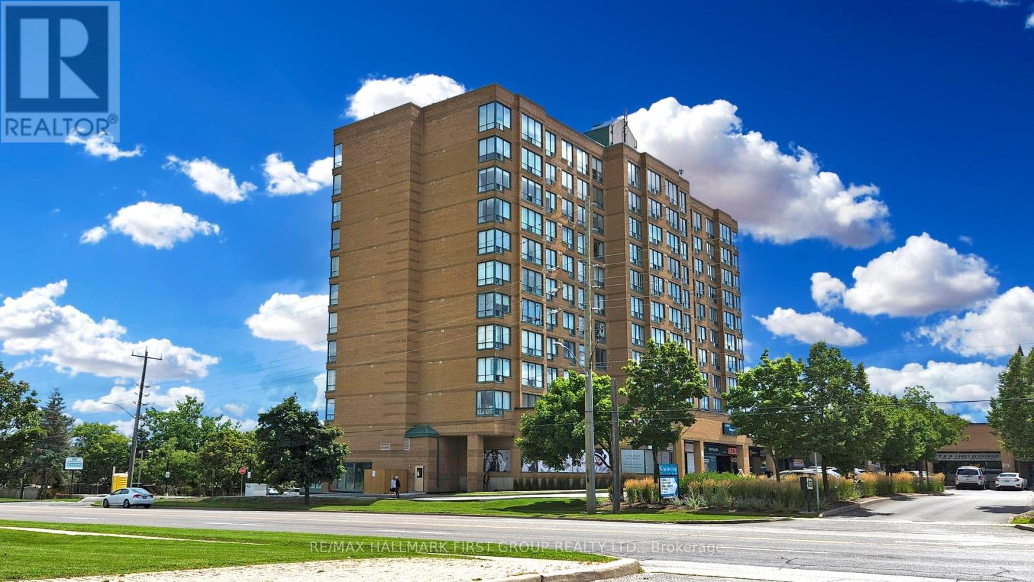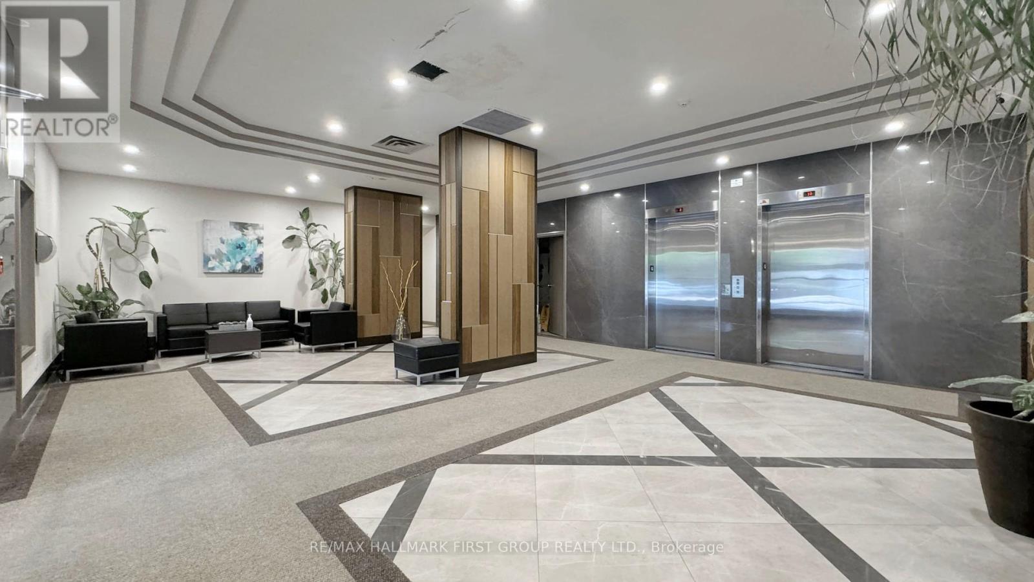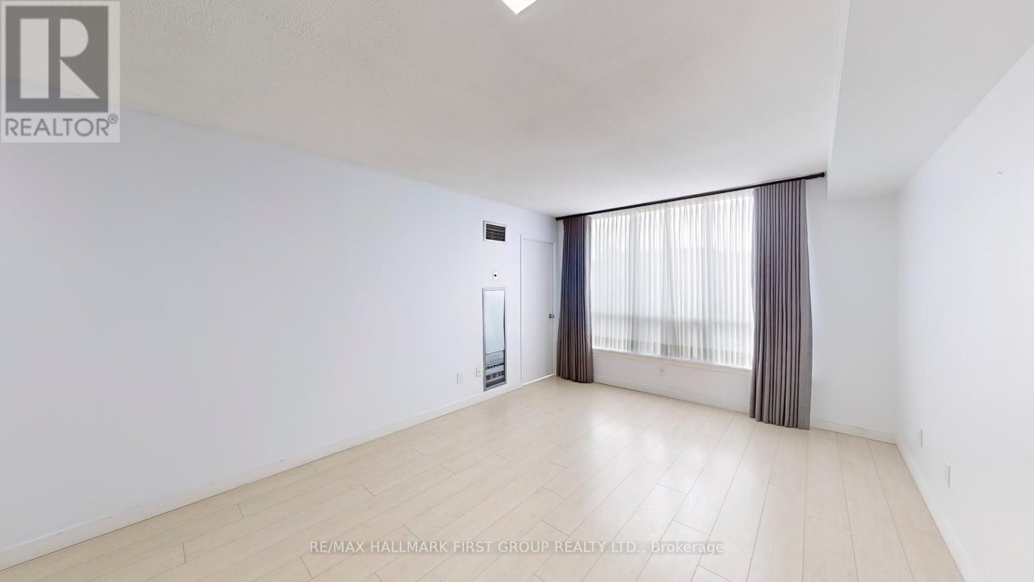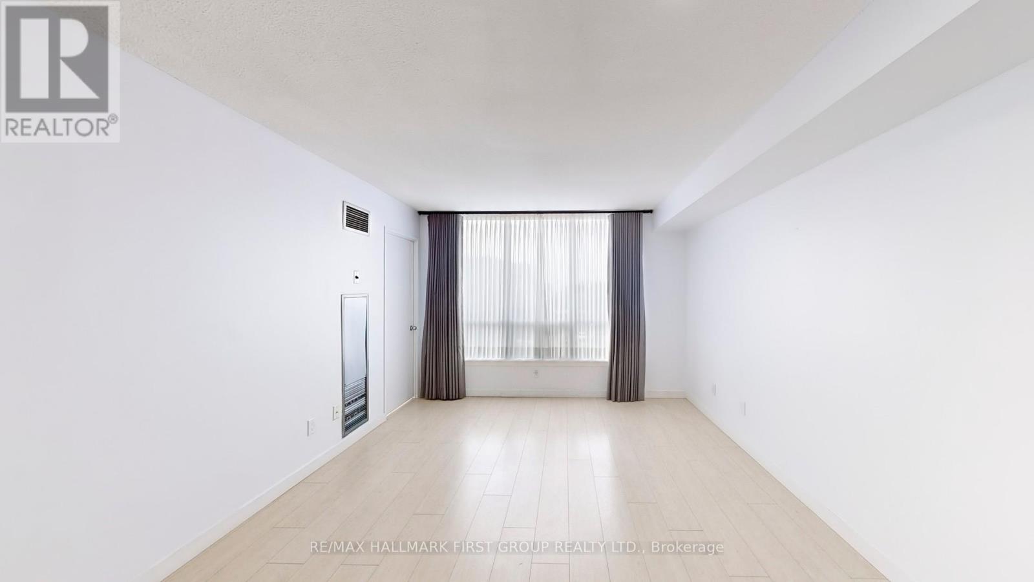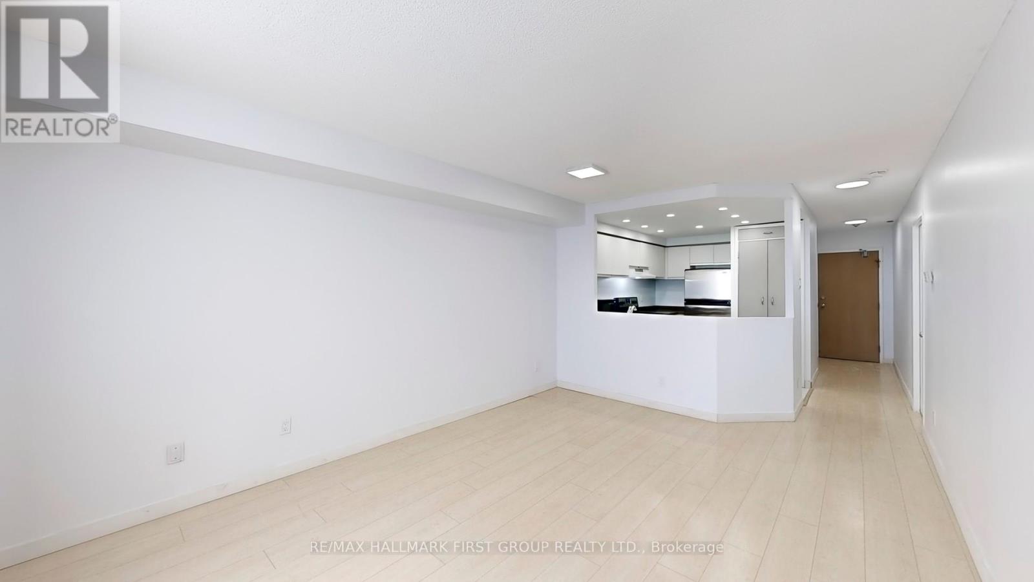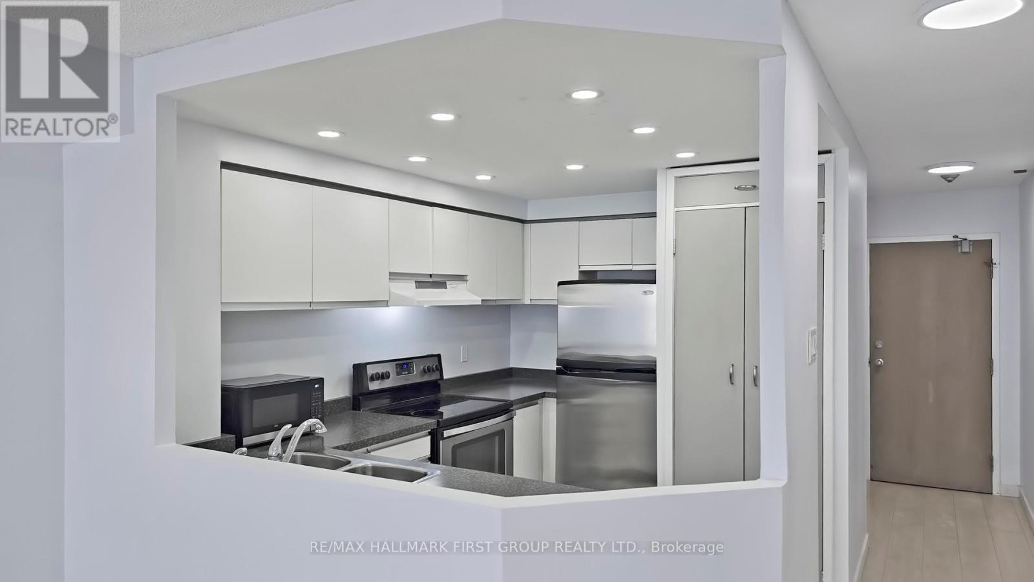519.240.3380
stacey@makeamove.ca
508 - 711 Rossland Road Whitby (Pringle Creek), Ontario L1N 8Z1
2 Bedroom
2 Bathroom
0 - 499 sqft
Central Air Conditioning
Forced Air
$2,500 Monthly
Bright, spacious, and beautifully maintained, this open-concept condo offers effortless living in one of Whitby's most convenient locations. Enjoy a generous living and dining area, a versatile den perfect for a home office or guest space, and the convenience of in-suite laundry. The large primary bedroom includes a private ensuite, complemented by an additional guest bathroom. Situated in a clean, secure, and well-managed building just steps from shopping, transit, and restaurants-with quick access to Hwy 401 and Whitby GO-this condo is an ideal choice for any renters. (id:49187)
Property Details
| MLS® Number | E12488912 |
| Property Type | Single Family |
| Community Name | Pringle Creek |
| Community Features | Pets Allowed With Restrictions |
| Features | In Suite Laundry |
| Parking Space Total | 1 |
Building
| Bathroom Total | 2 |
| Bedrooms Above Ground | 1 |
| Bedrooms Below Ground | 1 |
| Bedrooms Total | 2 |
| Basement Type | None |
| Cooling Type | Central Air Conditioning |
| Exterior Finish | Concrete |
| Flooring Type | Ceramic, Laminate |
| Half Bath Total | 1 |
| Heating Fuel | Natural Gas |
| Heating Type | Forced Air |
| Size Interior | 0 - 499 Sqft |
| Type | Apartment |
Parking
| Underground | |
| Garage |
Land
| Acreage | No |
Rooms
| Level | Type | Length | Width | Dimensions |
|---|---|---|---|---|
| Main Level | Kitchen | 10.76 m | 8.17 m | 10.76 m x 8.17 m |
| Main Level | Dining Room | 15.49 m | 11.55 m | 15.49 m x 11.55 m |
| Main Level | Living Room | 15.49 m | 11.55 m | 15.49 m x 11.55 m |
| Main Level | Den | 11.61 m | 6.66 m | 11.61 m x 6.66 m |
| Main Level | Bedroom | 11.52 m | 11.61 m | 11.52 m x 11.61 m |
https://www.realtor.ca/real-estate/29045821/508-711-rossland-road-whitby-pringle-creek-pringle-creek

