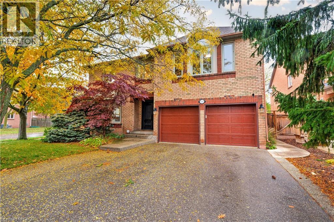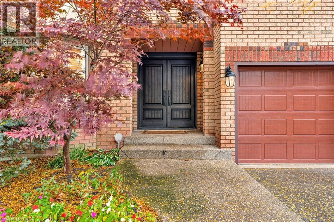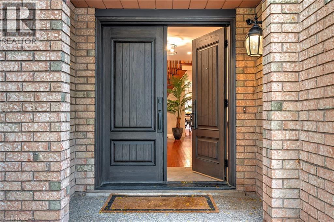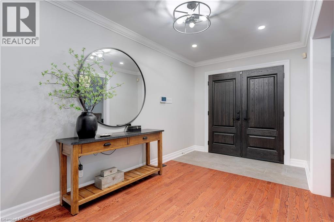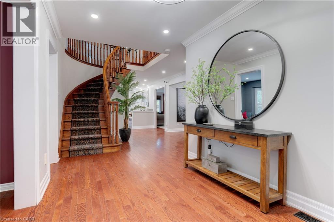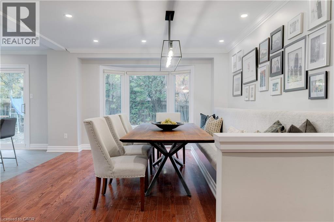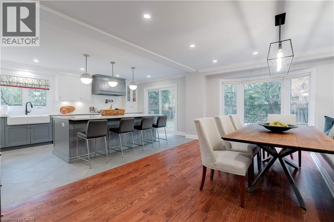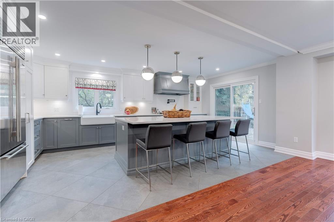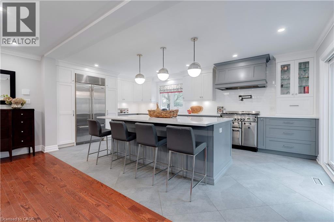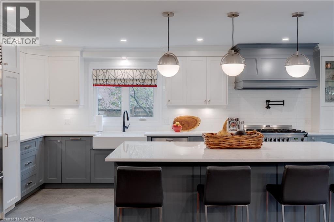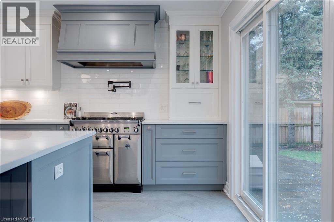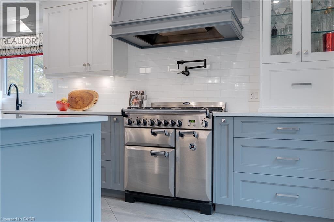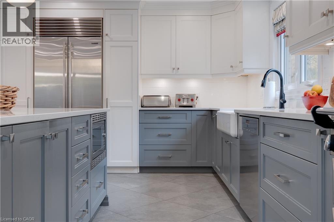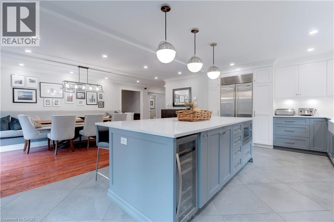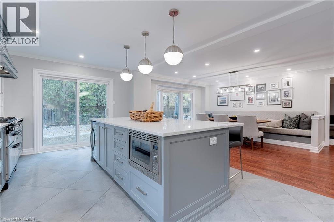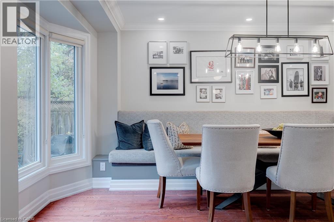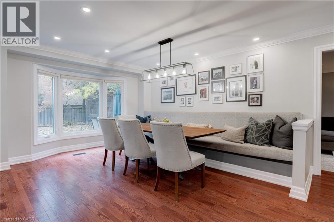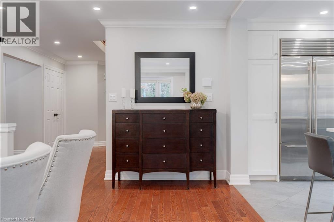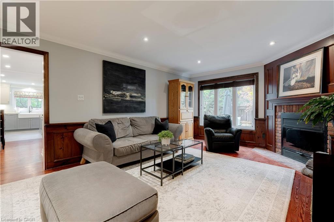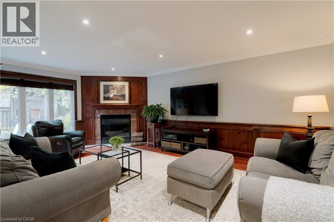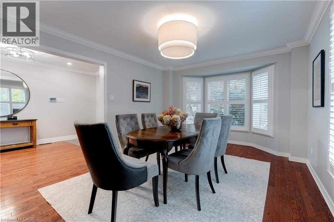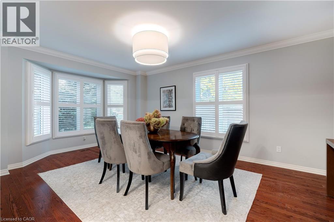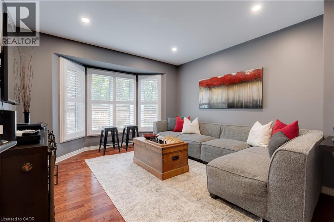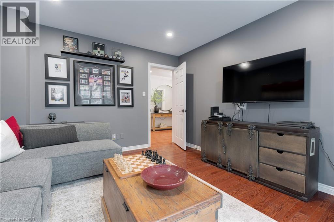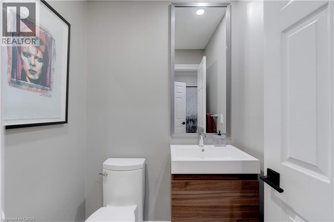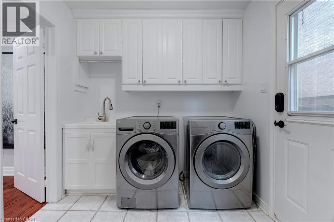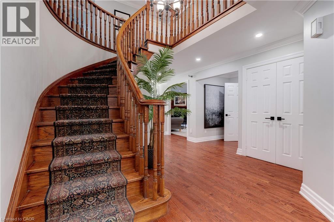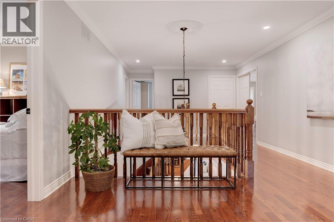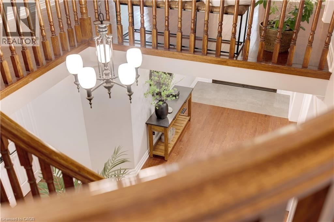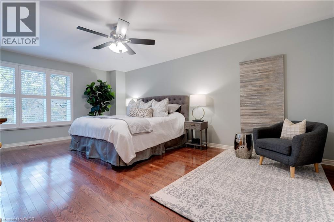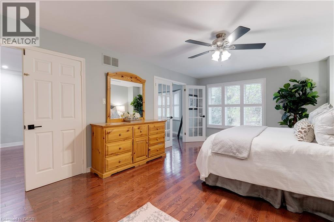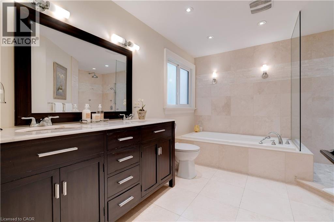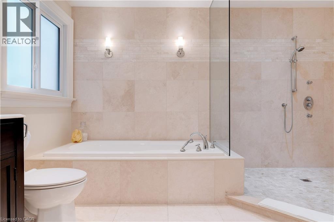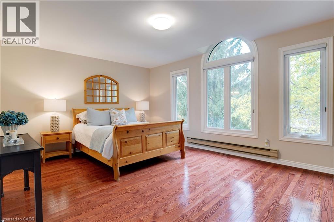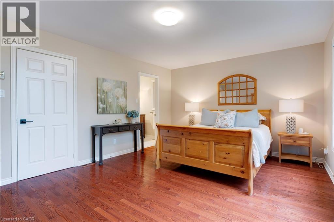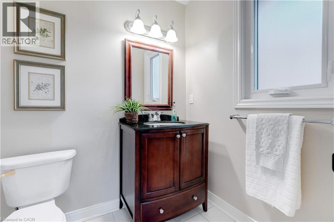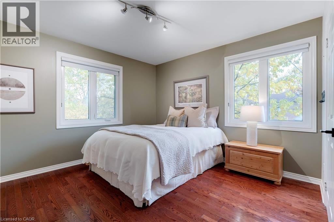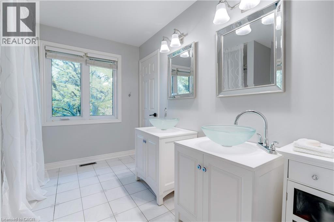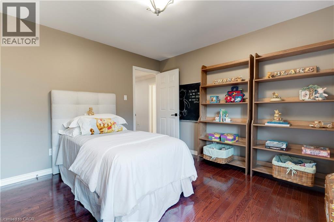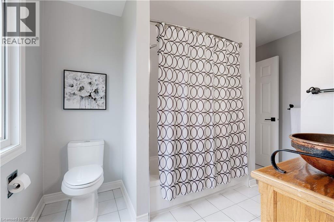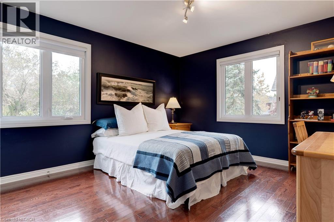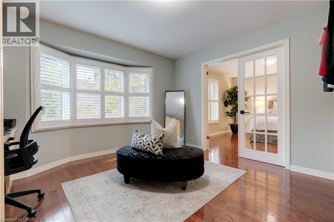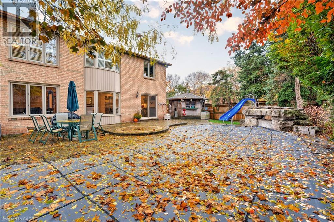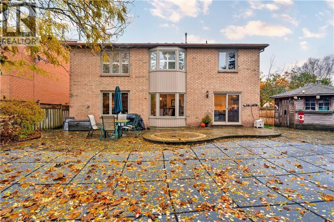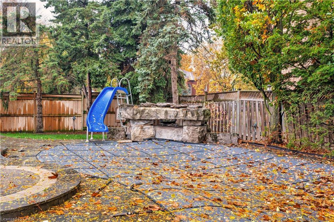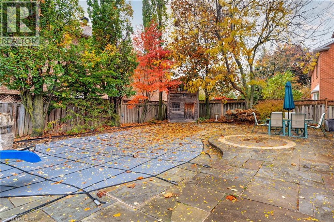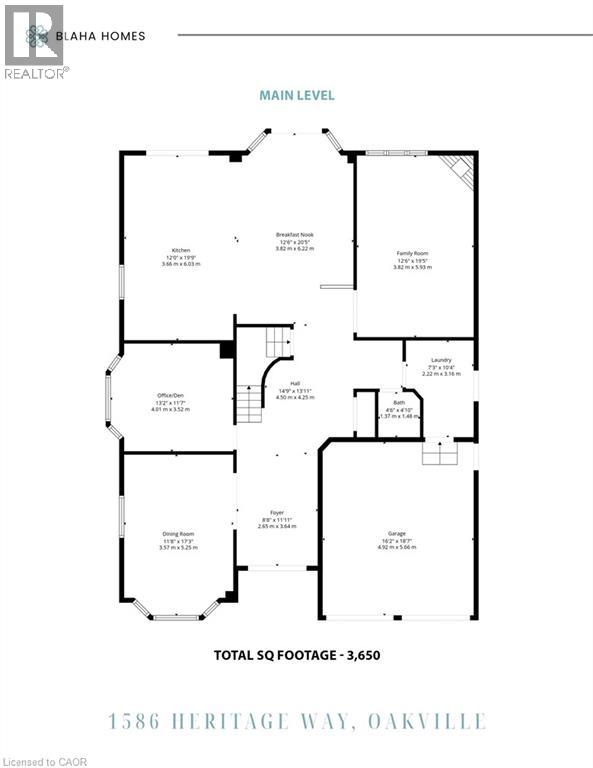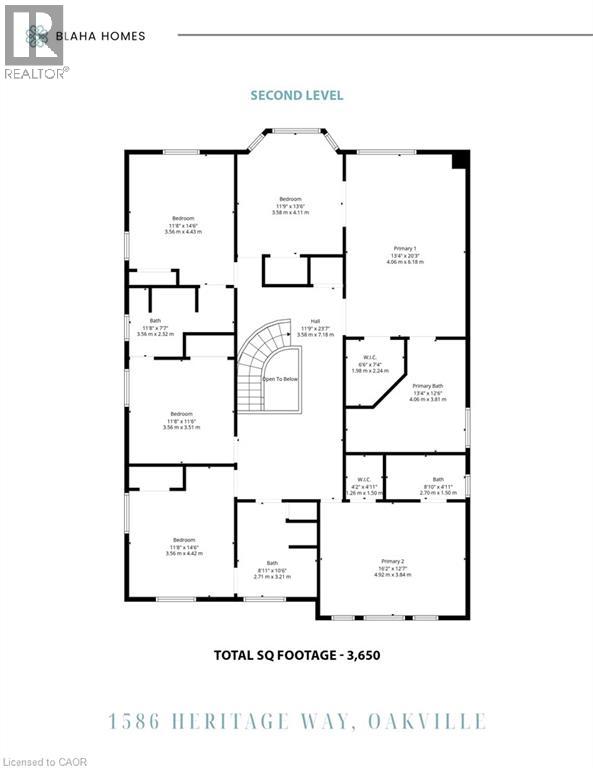6 Bedroom
5 Bathroom
3650 sqft
2 Level
Fireplace
Central Air Conditioning
Forced Air
Landscaped
$2,198,888
Showcasing inviting, comfortable family living, this executive Mattamy (Oxford model)home built in 1989 has been transformed into a sophisticated sanctuary. With 6 bedrooms & 4 full bathrooms upstairs including 2 spacious primary bedrooms with spa-inspired ensuites, this home balances style & function. Solid hardwood flows throughout complemented by smooth ceilings, designer trim, baseboards & contemporary door hardware, creating a cohesive, high-end finish. A major renovation in 2018 (kitchen, laundry, powder room) provides a fresh, updated living space perfect for entertaining. The heart of the home is the stunning chef-inspired kitchen where design meets practicality. A massive 13' banquette invites family & friends to gather while the oversized island with Cambria quartz countertops anchors the space. High-end appliances-Sub-Zero fridge, 36 AGA dual fuel range, Miele dishwasher, wine fridge plus pull-out pantry & spice cabinets make cooking effortless. Sliding doors & large bay window flood the space with light. A cozy family room with wood-burning fireplace & wainscoting offers a warm retreat while a separate dining room & main-floor office/den provide versatile living spaces. Upstairs all 6 bedrooms feature hardwood & custom closet organizers. The 5-piece primary ensuite dazzles with heated floors, a spa-style shower with rain head & body jets plus soaker tub. The unfinished basement provides a blank canvas for customization-home gym, media room,etc. Set on an oversized corner lot measuring 72' across the back, the outdoor space is family's dream-saltwater pool with waterfall & slide, stone patio & BBQ area, unique 2-storey playhouse & cabana, plus a grass area perfect for children & pets. Located in the highly sought-after Glen Abbey community with top-ranked schools, parks, trails, community center, shopping, GO transit & highways nearby, this residence offers the ultimate blend of style, space & location—a rare Oakville treasure designed for today's family (id:49187)
Property Details
|
MLS® Number
|
40780453 |
|
Property Type
|
Single Family |
|
Amenities Near By
|
Park, Schools, Shopping |
|
Community Features
|
Community Centre |
|
Equipment Type
|
Water Heater |
|
Features
|
Corner Site, Paved Driveway, Automatic Garage Door Opener |
|
Parking Space Total
|
8 |
|
Rental Equipment Type
|
Water Heater |
|
Structure
|
Shed |
Building
|
Bathroom Total
|
5 |
|
Bedrooms Above Ground
|
6 |
|
Bedrooms Total
|
6 |
|
Appliances
|
Central Vacuum, Dishwasher, Dryer, Freezer, Refrigerator, Washer, Microwave Built-in, Gas Stove(s), Hood Fan, Window Coverings, Garage Door Opener |
|
Architectural Style
|
2 Level |
|
Basement Development
|
Unfinished |
|
Basement Type
|
Full (unfinished) |
|
Constructed Date
|
1989 |
|
Construction Style Attachment
|
Detached |
|
Cooling Type
|
Central Air Conditioning |
|
Exterior Finish
|
Brick |
|
Fireplace Fuel
|
Wood |
|
Fireplace Present
|
Yes |
|
Fireplace Total
|
1 |
|
Fireplace Type
|
Other - See Remarks |
|
Half Bath Total
|
1 |
|
Heating Fuel
|
Natural Gas |
|
Heating Type
|
Forced Air |
|
Stories Total
|
2 |
|
Size Interior
|
3650 Sqft |
|
Type
|
House |
|
Utility Water
|
Municipal Water |
Parking
Land
|
Acreage
|
No |
|
Fence Type
|
Fence |
|
Land Amenities
|
Park, Schools, Shopping |
|
Landscape Features
|
Landscaped |
|
Sewer
|
Municipal Sewage System |
|
Size Depth
|
123 Ft |
|
Size Frontage
|
28 Ft |
|
Size Total Text
|
Under 1/2 Acre |
|
Zoning Description
|
Rl5 |
Rooms
| Level |
Type |
Length |
Width |
Dimensions |
|
Second Level |
Bedroom |
|
|
11'9'' x 13'6'' |
|
Second Level |
4pc Bathroom |
|
|
11'8'' x 7'7'' |
|
Second Level |
Bedroom |
|
|
11'8'' x 14'6'' |
|
Second Level |
Bedroom |
|
|
11'8'' x 11'6'' |
|
Second Level |
5pc Bathroom |
|
|
8'11'' x 10'6'' |
|
Second Level |
Bedroom |
|
|
11'8'' x 14'6'' |
|
Second Level |
4pc Bathroom |
|
|
8'10'' x 4'11'' |
|
Second Level |
Bedroom |
|
|
16'2'' x 12'7'' |
|
Second Level |
5pc Bathroom |
|
|
13'4'' x 12'' |
|
Second Level |
Primary Bedroom |
|
|
13'4'' x 20'3'' |
|
Main Level |
2pc Bathroom |
|
|
4'6'' x 4'10'' |
|
Main Level |
Laundry Room |
|
|
7'3'' x 10'4'' |
|
Main Level |
Office |
|
|
13'2'' x 11'7'' |
|
Main Level |
Family Room |
|
|
12'6'' x 19'5'' |
|
Main Level |
Breakfast |
|
|
12'6'' x 20'5'' |
|
Main Level |
Kitchen |
|
|
12'0'' x 19'9'' |
|
Main Level |
Dining Room |
|
|
11'8'' x 17'3'' |
https://www.realtor.ca/real-estate/29052340/1586-heritage-way-oakville


