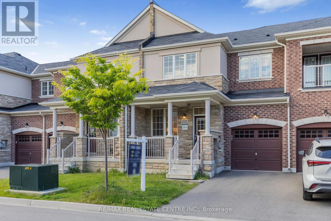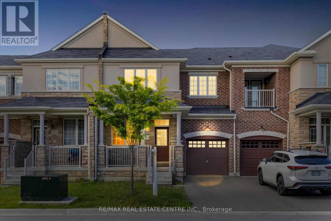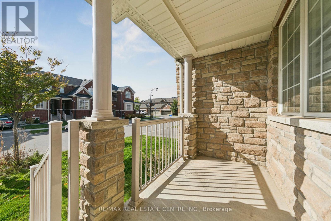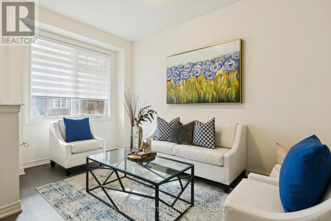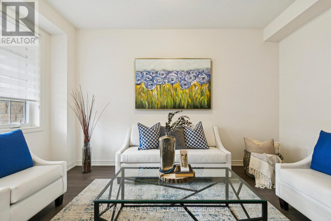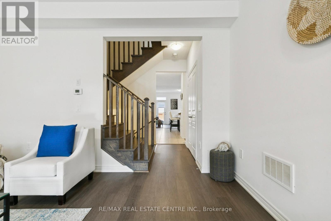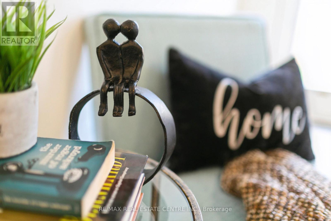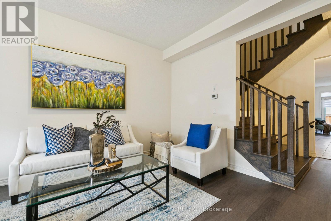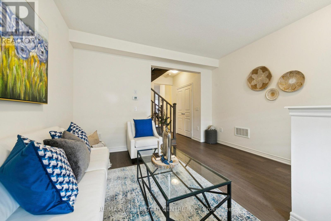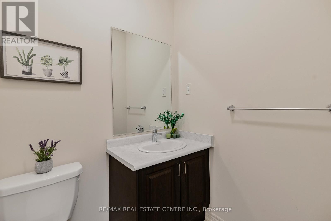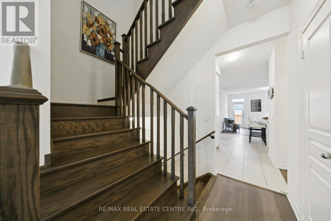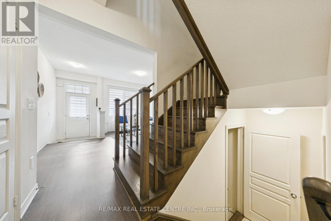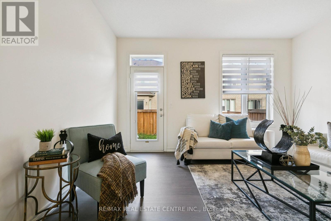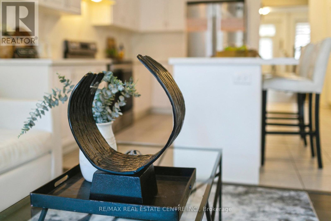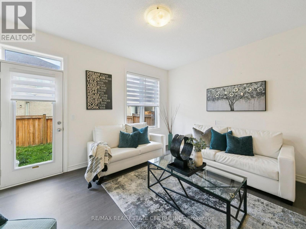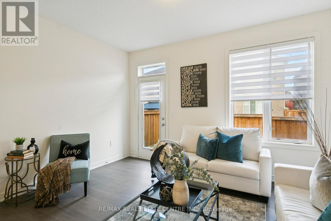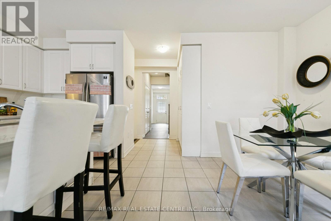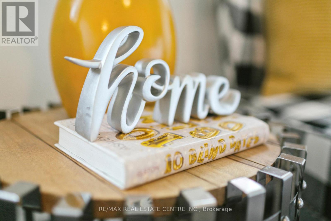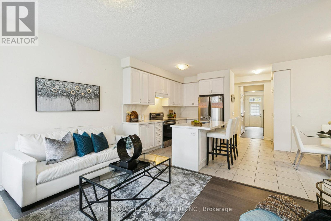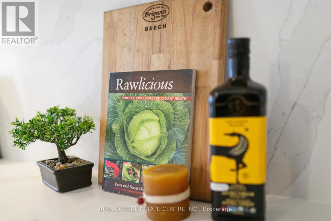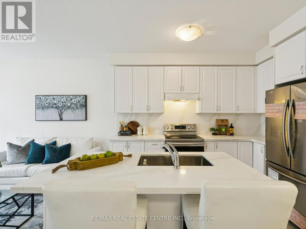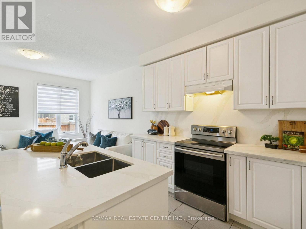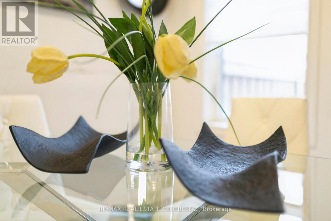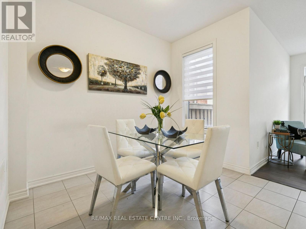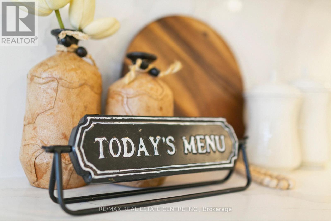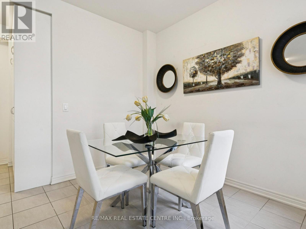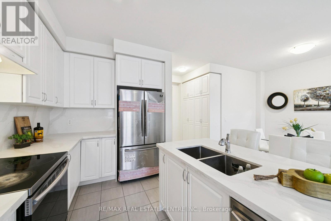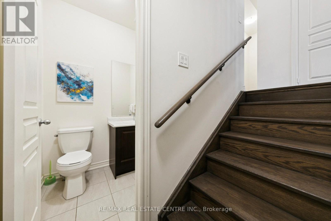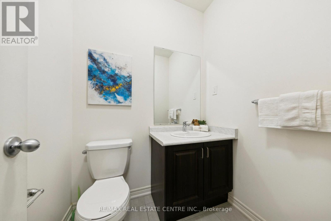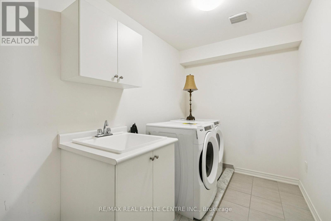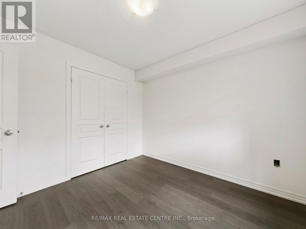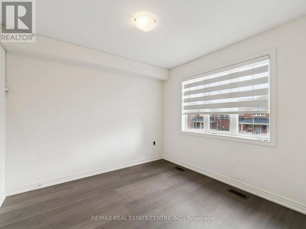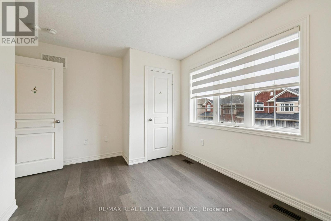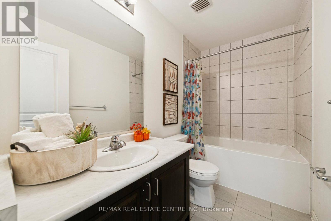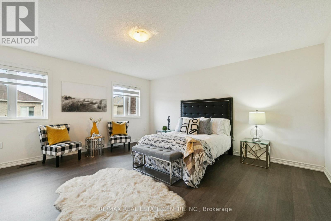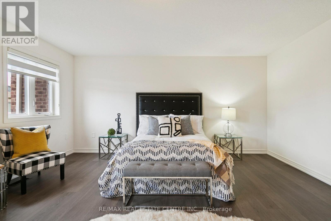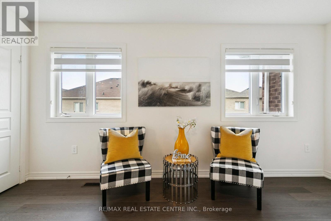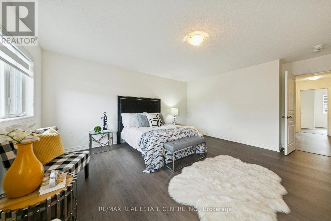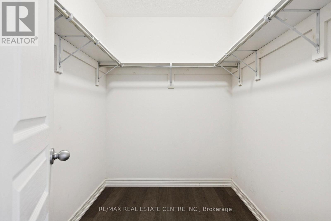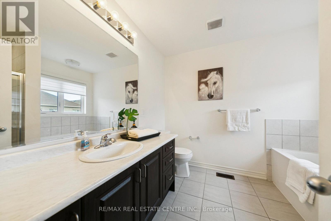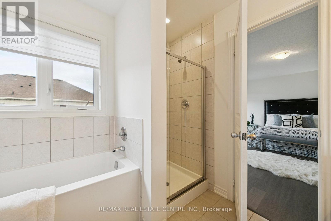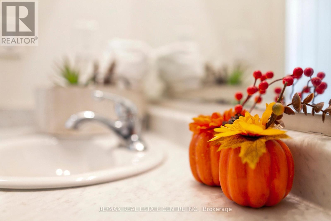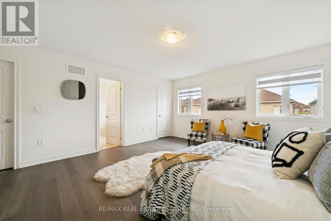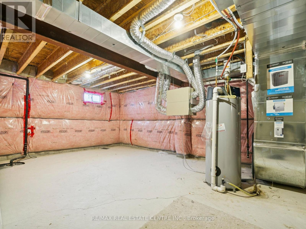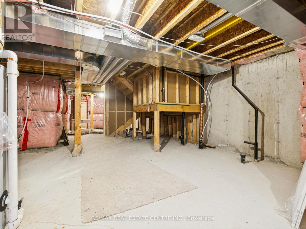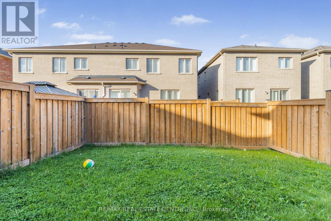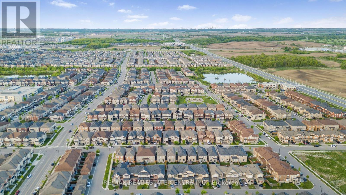3 Bedroom
3 Bathroom
1500 - 2000 sqft
Central Air Conditioning
Forced Air
$949,000
Step into this bright, open-concept home featuring a separate living room and a cozy family room-perfect for both relaxing and entertaining. The modern kitchen showcases quartz countertops, a sleek backsplash, upgraded stainless steel appliances, and ample storage in the main floor for everyday convenience. Upstairs, you'll find a practical laundry room with sink and three spacious bedrooms, including a primary suite with a walk-in closet and a luxurious ensuite featuring a soaker tub and separate glass shower. With laminate flooring throughout (no carpet), direct garage access, this home beautifully blends style, comfort, and functionality. Ideally located close to parks, schools, and shopping, this beautifully upgraded 3-bedroom, 3-bath townhome is move-in ready and waiting for you to make it your own. (id:49187)
Property Details
|
MLS® Number
|
W12494804 |
|
Property Type
|
Single Family |
|
Community Name
|
1032 - FO Ford |
|
Amenities Near By
|
Schools, Park, Public Transit |
|
Parking Space Total
|
2 |
|
Structure
|
Patio(s), Porch |
Building
|
Bathroom Total
|
3 |
|
Bedrooms Above Ground
|
3 |
|
Bedrooms Total
|
3 |
|
Age
|
6 To 15 Years |
|
Appliances
|
Garage Door Opener Remote(s), Dishwasher, Dryer, Hood Fan, Stove, Washer, Refrigerator |
|
Basement Development
|
Unfinished |
|
Basement Type
|
Full (unfinished) |
|
Construction Style Attachment
|
Attached |
|
Cooling Type
|
Central Air Conditioning |
|
Exterior Finish
|
Brick, Stucco |
|
Flooring Type
|
Laminate, Ceramic |
|
Foundation Type
|
Concrete |
|
Half Bath Total
|
1 |
|
Heating Fuel
|
Natural Gas |
|
Heating Type
|
Forced Air |
|
Stories Total
|
2 |
|
Size Interior
|
1500 - 2000 Sqft |
|
Type
|
Row / Townhouse |
|
Utility Water
|
Municipal Water |
Parking
Land
|
Acreage
|
No |
|
Fence Type
|
Fenced Yard |
|
Land Amenities
|
Schools, Park, Public Transit |
|
Sewer
|
Sanitary Sewer |
|
Size Depth
|
90 Ft ,2 In |
|
Size Frontage
|
25 Ft |
|
Size Irregular
|
25 X 90.2 Ft |
|
Size Total Text
|
25 X 90.2 Ft |
Rooms
| Level |
Type |
Length |
Width |
Dimensions |
|
Second Level |
Bathroom |
8 m |
8.4 m |
8 m x 8.4 m |
|
Second Level |
Laundry Room |
10 m |
6.5 m |
10 m x 6.5 m |
|
Second Level |
Primary Bedroom |
14.11 m |
17 m |
14.11 m x 17 m |
|
Second Level |
Bedroom 2 |
10 m |
9.11 m |
10 m x 9.11 m |
|
Second Level |
Bedroom 3 |
12.11 m |
10.7 m |
12.11 m x 10.7 m |
|
Second Level |
Bathroom |
8.1 m |
4.9 m |
8.1 m x 4.9 m |
|
Basement |
Cold Room |
12.8 m |
7.5 m |
12.8 m x 7.5 m |
|
Basement |
Other |
20.6 m |
31.8 m |
20.6 m x 31.8 m |
|
Basement |
Other |
14.2 m |
14.1 m |
14.2 m x 14.1 m |
|
Main Level |
Foyer |
4.1 m |
5 m |
4.1 m x 5 m |
|
Main Level |
Sitting Room |
13 m |
14.2 m |
13 m x 14.2 m |
|
Main Level |
Living Room |
13.11 m |
511.5 m |
13.11 m x 511.5 m |
|
Main Level |
Kitchen |
8.6 m |
12 m |
8.6 m x 12 m |
|
Main Level |
Dining Room |
11.2 m |
9.1 m |
11.2 m x 9.1 m |
https://www.realtor.ca/real-estate/29052314/1525-carr-landing-milton-fo-ford-1032-fo-ford

