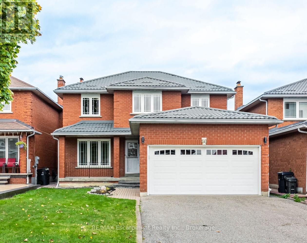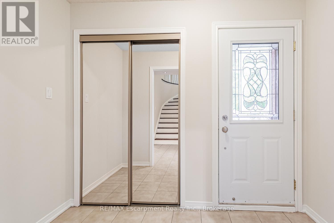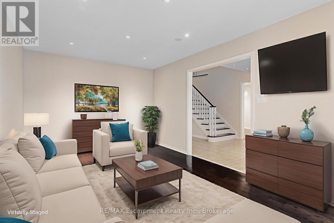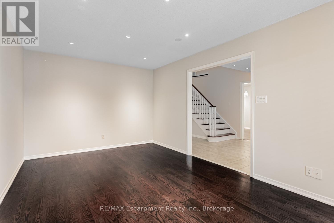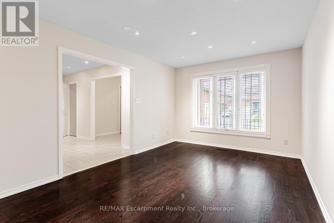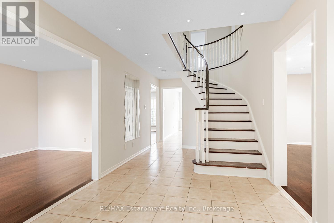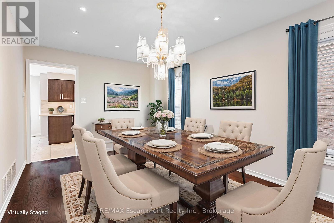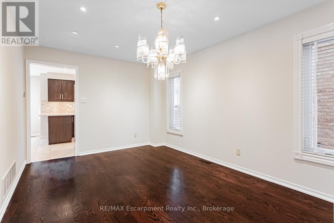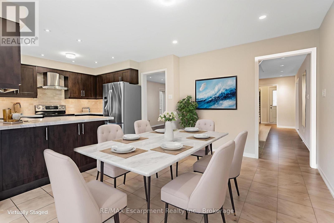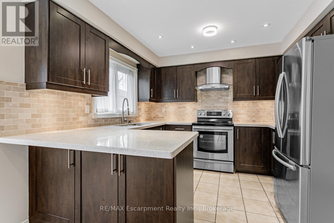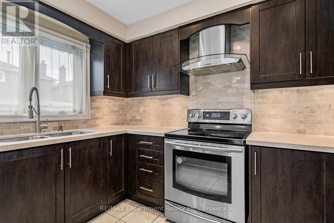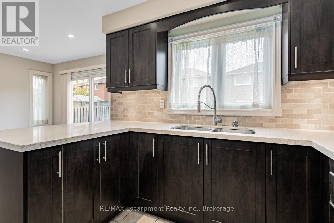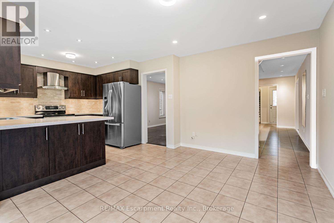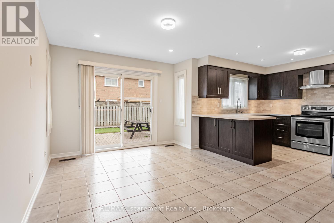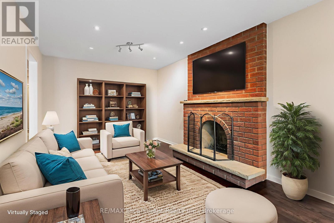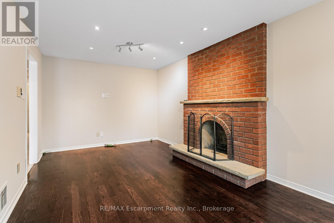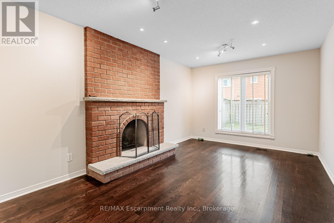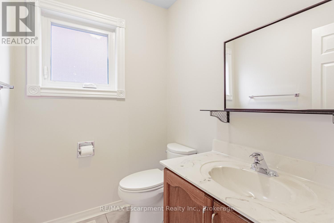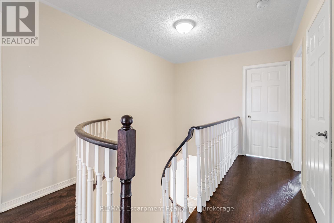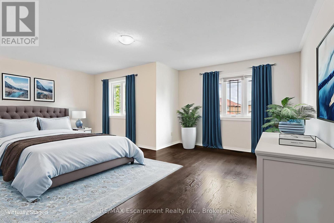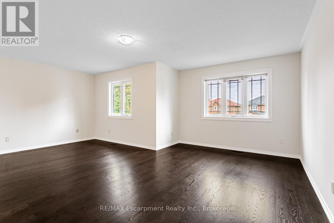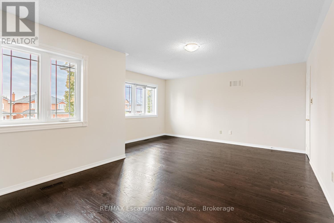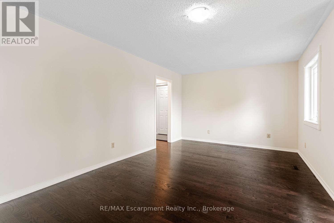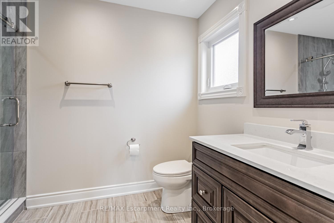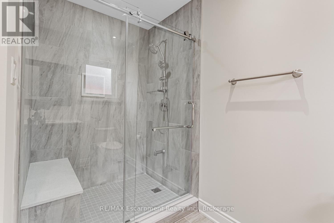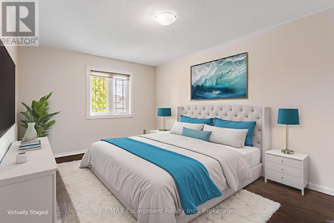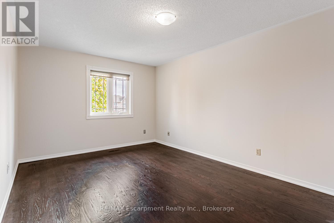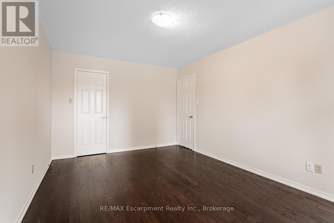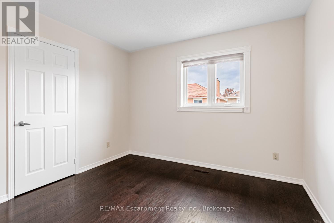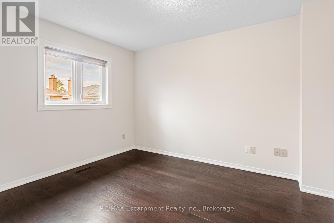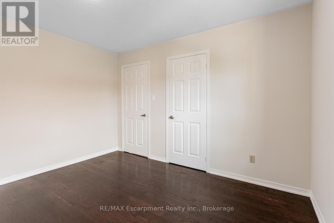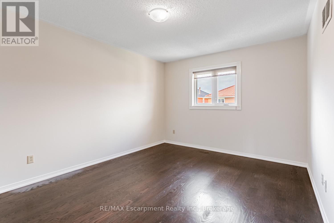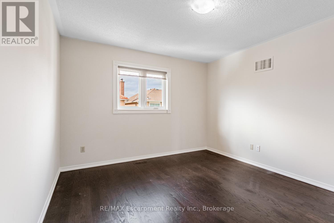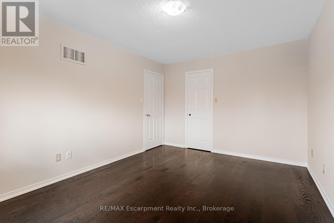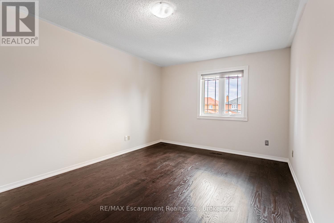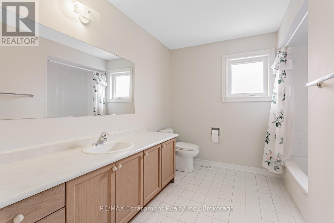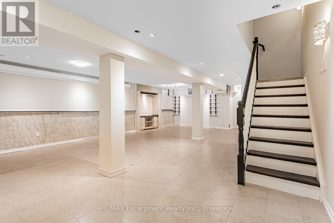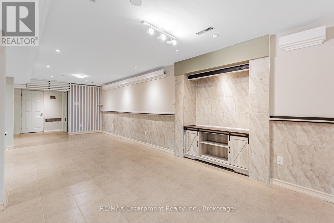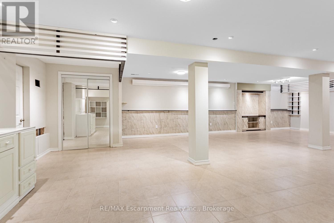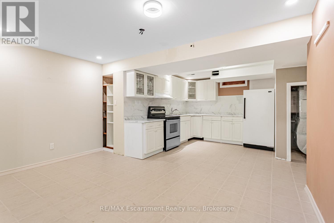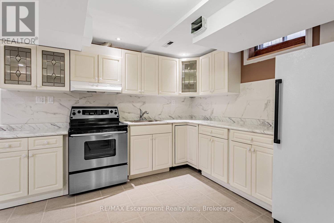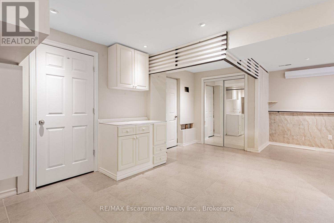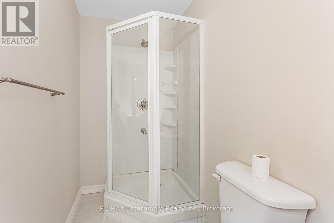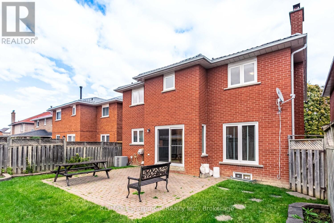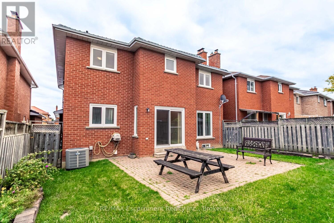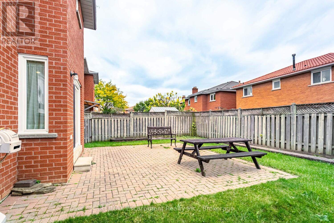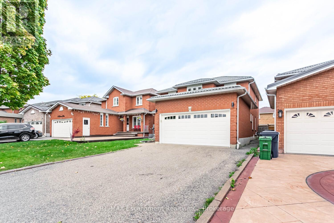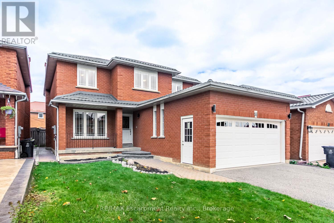4 Bedroom
4 Bathroom
2500 - 3000 sqft
Fireplace
Central Air Conditioning
Forced Air
$1,199,900
Welcome to 46 Arborwood Drive - Spacious, Upgraded/Updated & Move-In Ready! Located on a quiet family friendly street in sought-after West Humber-Clairville, Toronto. A diverse and vibrant neighbourhood with a strong sense of community! This beautifully maintained 4-bed, 4-bath detached home offers almost 4000 sq ft of space! plus Finished basement with in-law suite potential-ideal for growing or multigenerational families.The large foyer features a walk-in guest closet & a 2-pc powder rm. Enjoy elegant hardwood floors, pot lights, & spacious principal rooms including a formal living room, separate dining room, & a cozy family room with a cozy fireplace - perfect for family gatherings. The renovated eat-in kitchen is a standout with rich dark cabinetry, quartz counters, newer stainless steel appliances, stylish backsplash, double sink w/upgraded faucet, & pot lights throughout. Step out to a private, fenced backyard - ideal for BBQs or relaxing evenings. A mudroom w/inside garage access can also be used as a laundry room. Major updates include: windows, roof, furnace, A/C, tankless hot water heater & insulated double garage door, front door & more! Wood Staircase!Upstairs, the huge private primary suite features hardwood floors, a renovated 3-pc ensuite, his & hers closets including a walk-in. Three additional generous bedrooms offer hardwood floors, ample closet space, & share an updated 4-pc bath. The finished basement features a second kitchen, 3-pc bath, laundry & storage-ideal for extended family or rental income potential. No sidewalk means ample parking for 6 cars! Don't miss this opportunity to own a spacious, upgraded home in a thriving, family-oriented Toronto neighbourhood! Top-Rated Area Amenities: Close to Humber College, Hospital, Humber River, parks, trails, great schools, Recreational activities, TTC, places of worship, grocery stores, shopping & major highways (427/401/407) and only minutes to Pearson Airport. Note: Some photos are virtually staged. (id:49187)
Property Details
|
MLS® Number
|
W12494938 |
|
Property Type
|
Single Family |
|
Neigbourhood
|
Etobicoke |
|
Community Name
|
West Humber-Clairville |
|
Amenities Near By
|
Park, Place Of Worship, Public Transit, Schools |
|
Community Features
|
Community Centre |
|
Features
|
Carpet Free |
|
Parking Space Total
|
6 |
|
Structure
|
Porch, Patio(s) |
Building
|
Bathroom Total
|
4 |
|
Bedrooms Above Ground
|
4 |
|
Bedrooms Total
|
4 |
|
Age
|
31 To 50 Years |
|
Amenities
|
Fireplace(s) |
|
Appliances
|
Garage Door Opener Remote(s), All, Window Coverings |
|
Basement Development
|
Finished |
|
Basement Type
|
N/a (finished) |
|
Construction Style Attachment
|
Detached |
|
Cooling Type
|
Central Air Conditioning |
|
Exterior Finish
|
Brick |
|
Fireplace Present
|
Yes |
|
Fireplace Total
|
1 |
|
Flooring Type
|
Tile, Hardwood |
|
Foundation Type
|
Poured Concrete |
|
Half Bath Total
|
1 |
|
Heating Fuel
|
Natural Gas |
|
Heating Type
|
Forced Air |
|
Stories Total
|
2 |
|
Size Interior
|
2500 - 3000 Sqft |
|
Type
|
House |
|
Utility Water
|
Municipal Water |
Parking
Land
|
Acreage
|
No |
|
Land Amenities
|
Park, Place Of Worship, Public Transit, Schools |
|
Sewer
|
Sanitary Sewer |
|
Size Depth
|
110 Ft |
|
Size Frontage
|
40 Ft |
|
Size Irregular
|
40 X 110 Ft |
|
Size Total Text
|
40 X 110 Ft |
Rooms
| Level |
Type |
Length |
Width |
Dimensions |
|
Second Level |
Bedroom 2 |
4.88 m |
3.3 m |
4.88 m x 3.3 m |
|
Second Level |
Bedroom 3 |
4.42 m |
3.3 m |
4.42 m x 3.3 m |
|
Second Level |
Bedroom 4 |
3.66 m |
3.2 m |
3.66 m x 3.2 m |
|
Second Level |
Bathroom |
3.12 m |
2.77 m |
3.12 m x 2.77 m |
|
Second Level |
Primary Bedroom |
4.67 m |
6.12 m |
4.67 m x 6.12 m |
|
Second Level |
Bathroom |
2.01 m |
3.2 m |
2.01 m x 3.2 m |
|
Basement |
Recreational, Games Room |
10.52 m |
6.1 m |
10.52 m x 6.1 m |
|
Basement |
Kitchen |
3.05 m |
3.35 m |
3.05 m x 3.35 m |
|
Basement |
Bathroom |
2.87 m |
1.24 m |
2.87 m x 1.24 m |
|
Basement |
Laundry Room |
2.01 m |
3.15 m |
2.01 m x 3.15 m |
|
Basement |
Cold Room |
0.99 m |
4.45 m |
0.99 m x 4.45 m |
|
Basement |
Other |
1.83 m |
1.37 m |
1.83 m x 1.37 m |
|
Basement |
Other |
1.17 m |
1.75 m |
1.17 m x 1.75 m |
|
Main Level |
Foyer |
1.45 m |
2.77 m |
1.45 m x 2.77 m |
|
Main Level |
Living Room |
5.18 m |
3.25 m |
5.18 m x 3.25 m |
|
Main Level |
Dining Room |
4.67 m |
3.15 m |
4.67 m x 3.15 m |
|
Main Level |
Family Room |
5.49 m |
3.23 m |
5.49 m x 3.23 m |
|
Main Level |
Kitchen |
3.15 m |
3.05 m |
3.15 m x 3.05 m |
|
Main Level |
Eating Area |
4.29 m |
3.05 m |
4.29 m x 3.05 m |
|
Main Level |
Mud Room |
2.29 m |
3.18 m |
2.29 m x 3.18 m |
|
Main Level |
Bathroom |
1.52 m |
1.75 m |
1.52 m x 1.75 m |
https://www.realtor.ca/real-estate/29052306/46-arborwood-drive-toronto-west-humber-clairville-west-humber-clairville

