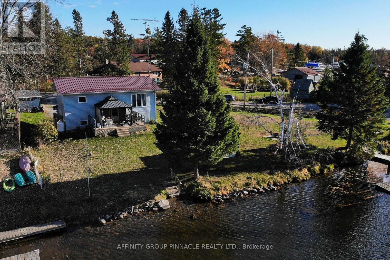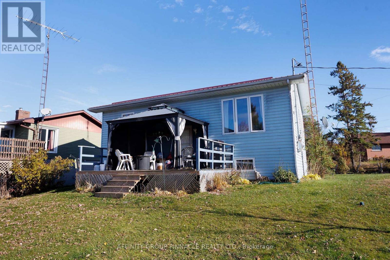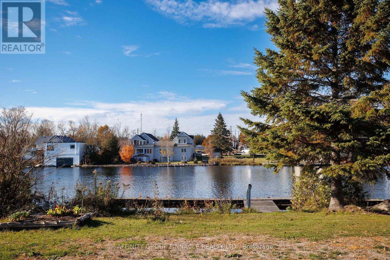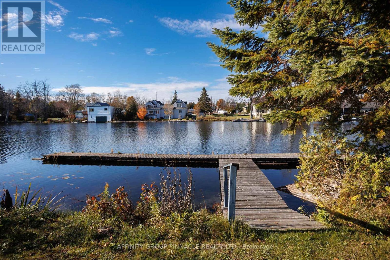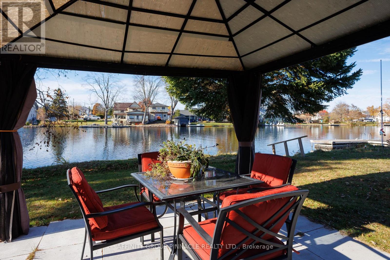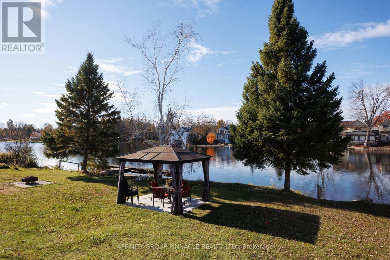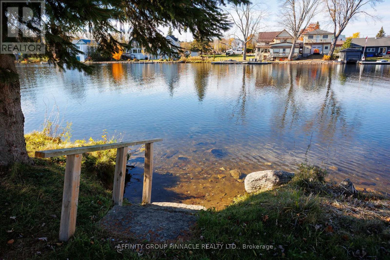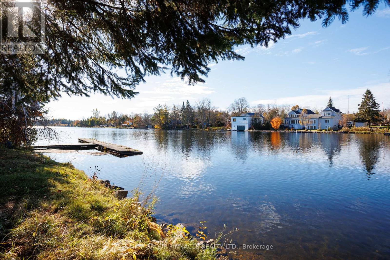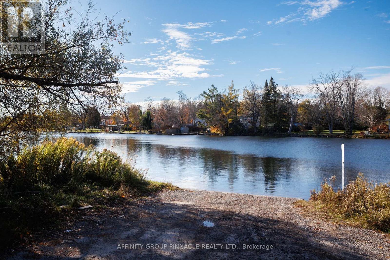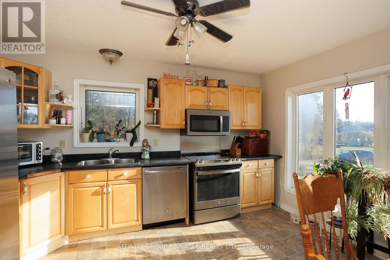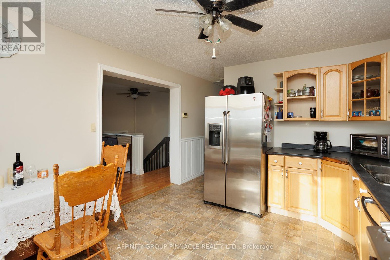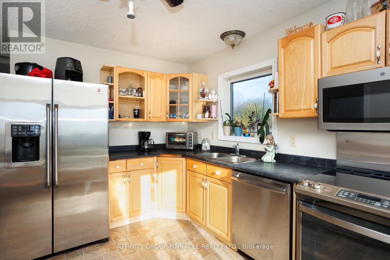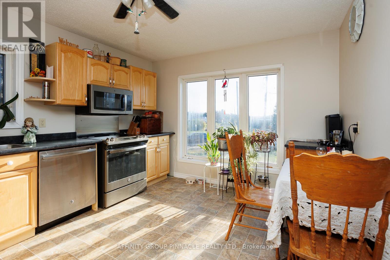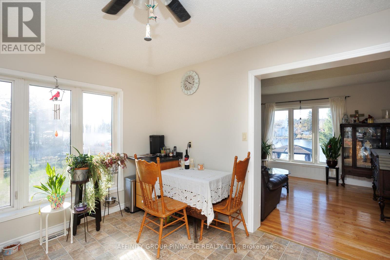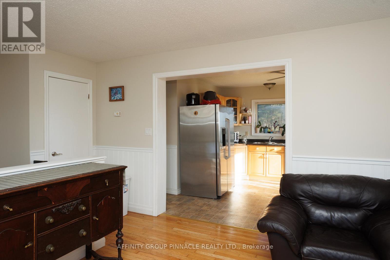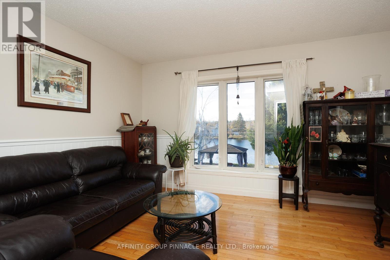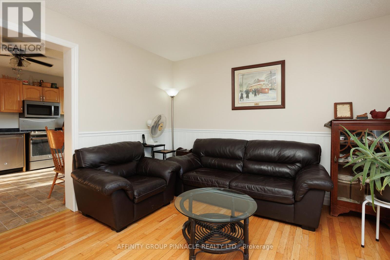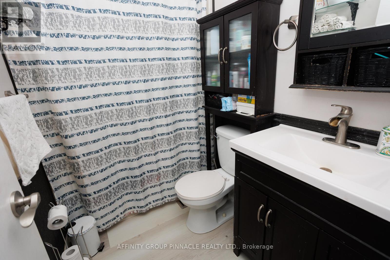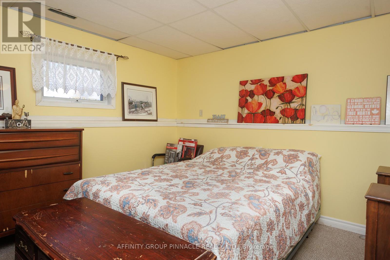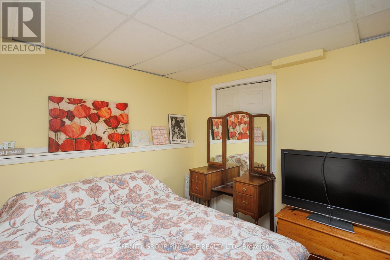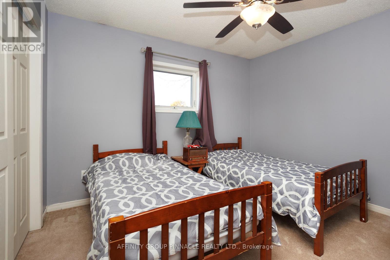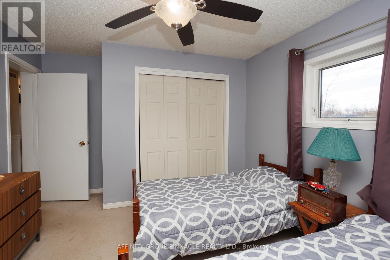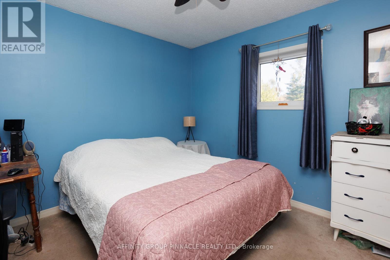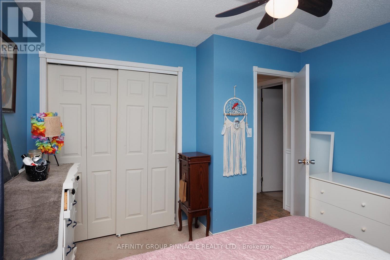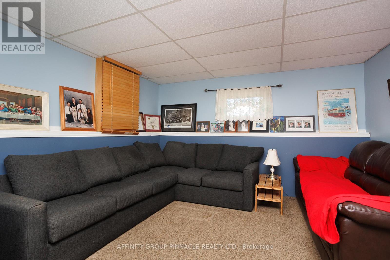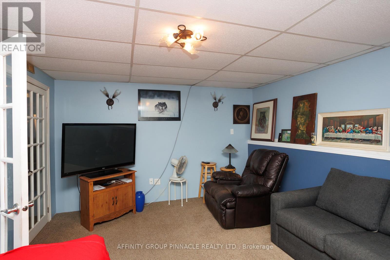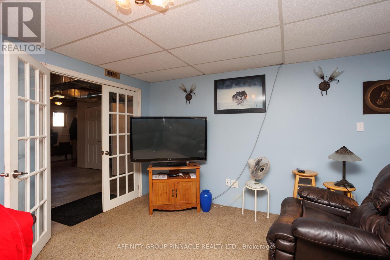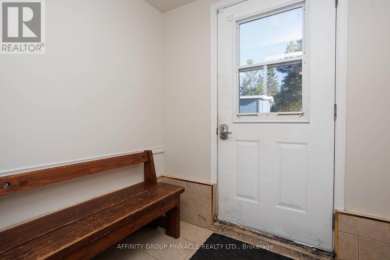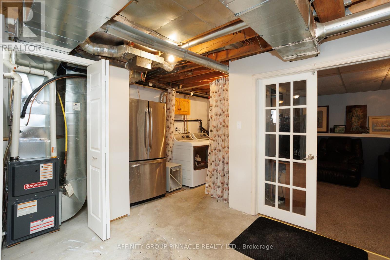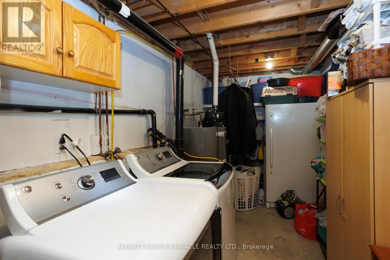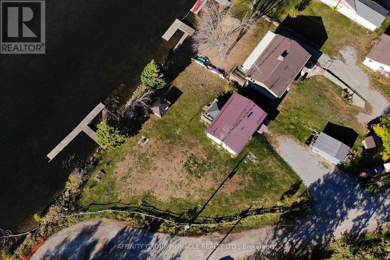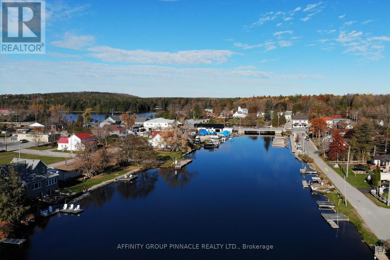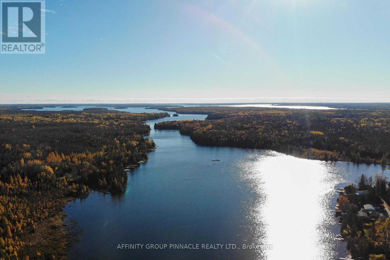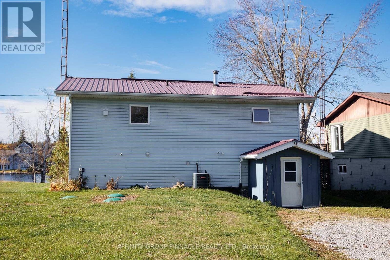3 Bedroom
1 Bathroom
700 - 1100 sqft
Raised Bungalow
Central Air Conditioning
Forced Air
Waterfront On Lake
$699,900
Waterfront Living in Coboconk!! Direct access to Balsam Lake on the Trent System! This cozy, well maintained raised bungalow features 2+1 bedrooms, 1 bathroom, bright eat in kitchen that opens up to the living room with water views and finished walkout basement. Heated by a propane forced air furnace!! Outside of the home features a metal roof, a flat and large triangular shaped lot. New septic installed Dec 2022. This 4 season waterfront could be exactly what you have been looking for! (id:49187)
Property Details
|
MLS® Number
|
X12495978 |
|
Property Type
|
Single Family |
|
Community Name
|
Coboconk |
|
Amenities Near By
|
Marina, Schools |
|
Community Features
|
Community Centre |
|
Equipment Type
|
Propane Tank |
|
Features
|
Irregular Lot Size, Flat Site, Sump Pump |
|
Parking Space Total
|
2 |
|
Rental Equipment Type
|
Propane Tank |
|
Structure
|
Shed, Dock |
|
View Type
|
City View, Lake View, River View, View Of Water, Direct Water View |
|
Water Front Name
|
Balsam Lake |
|
Water Front Type
|
Waterfront On Lake |
Building
|
Bathroom Total
|
1 |
|
Bedrooms Above Ground
|
2 |
|
Bedrooms Below Ground
|
1 |
|
Bedrooms Total
|
3 |
|
Age
|
16 To 30 Years |
|
Amenities
|
Canopy |
|
Architectural Style
|
Raised Bungalow |
|
Basement Development
|
Partially Finished |
|
Basement Type
|
Full (partially Finished) |
|
Construction Style Attachment
|
Detached |
|
Cooling Type
|
Central Air Conditioning |
|
Exterior Finish
|
Vinyl Siding |
|
Fire Protection
|
Smoke Detectors |
|
Foundation Type
|
Block |
|
Heating Fuel
|
Propane |
|
Heating Type
|
Forced Air |
|
Stories Total
|
1 |
|
Size Interior
|
700 - 1100 Sqft |
|
Type
|
House |
|
Utility Water
|
Drilled Well |
Parking
Land
|
Access Type
|
Water Access, Private Docking, Year-round Access |
|
Acreage
|
No |
|
Land Amenities
|
Marina, Schools |
|
Sewer
|
Septic System |
|
Size Depth
|
138 Ft ,6 In |
|
Size Frontage
|
151 Ft ,1 In |
|
Size Irregular
|
151.1 X 138.5 Ft |
|
Size Total Text
|
151.1 X 138.5 Ft |
Rooms
| Level |
Type |
Length |
Width |
Dimensions |
|
Lower Level |
Recreational, Games Room |
3.79 m |
4.72 m |
3.79 m x 4.72 m |
|
Lower Level |
Bedroom |
4.29 m |
3.41 m |
4.29 m x 3.41 m |
|
Lower Level |
Laundry Room |
9.41 m |
4.18 m |
9.41 m x 4.18 m |
|
Main Level |
Kitchen |
4.15 m |
3.45 m |
4.15 m x 3.45 m |
|
Main Level |
Living Room |
5.03 m |
3.36 m |
5.03 m x 3.36 m |
|
Main Level |
Primary Bedroom |
4.19 m |
3.34 m |
4.19 m x 3.34 m |
|
Main Level |
Bedroom |
3.53 m |
3.47 m |
3.53 m x 3.47 m |
|
Main Level |
Bathroom |
1.53 m |
2.39 m |
1.53 m x 2.39 m |
Utilities
|
Electricity
|
Installed |
|
Wireless
|
Available |
|
Electricity Connected
|
Connected |
https://www.realtor.ca/real-estate/29053043/18-summerside-road-kawartha-lakes-coboconk-coboconk

