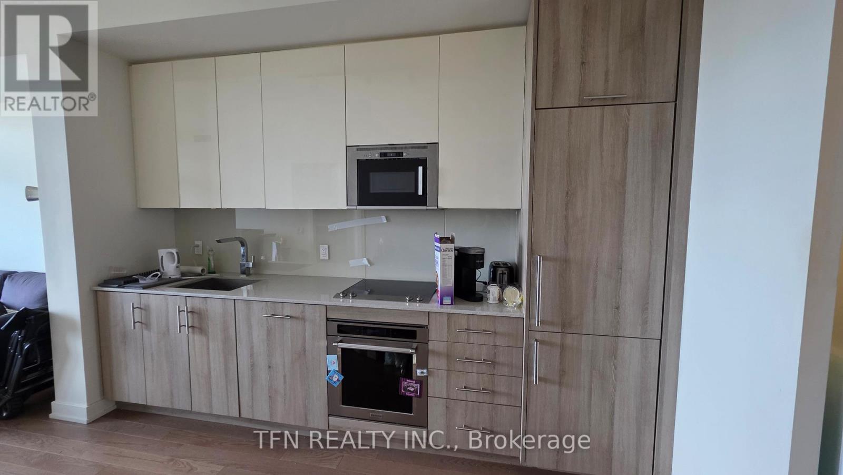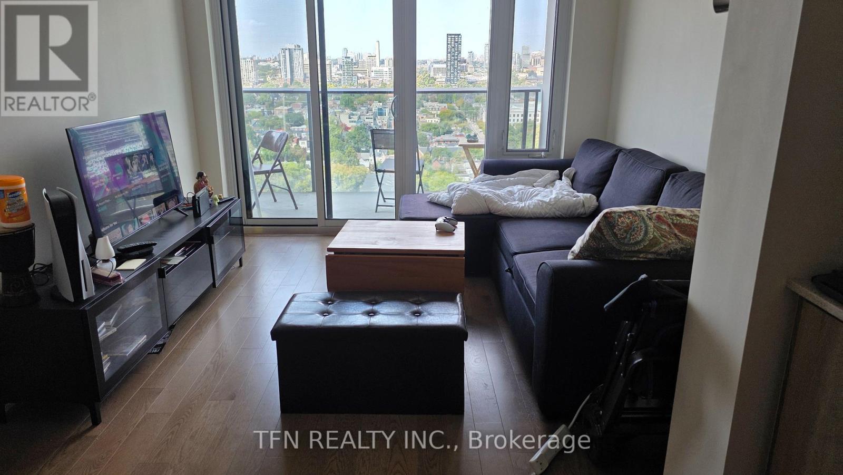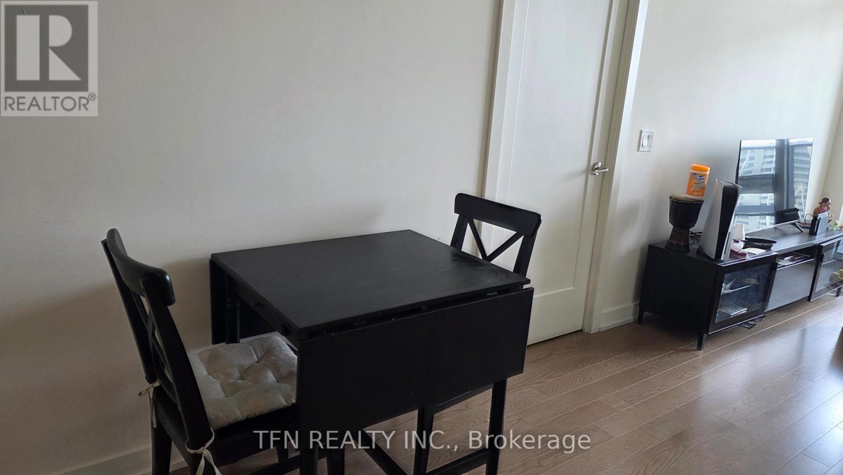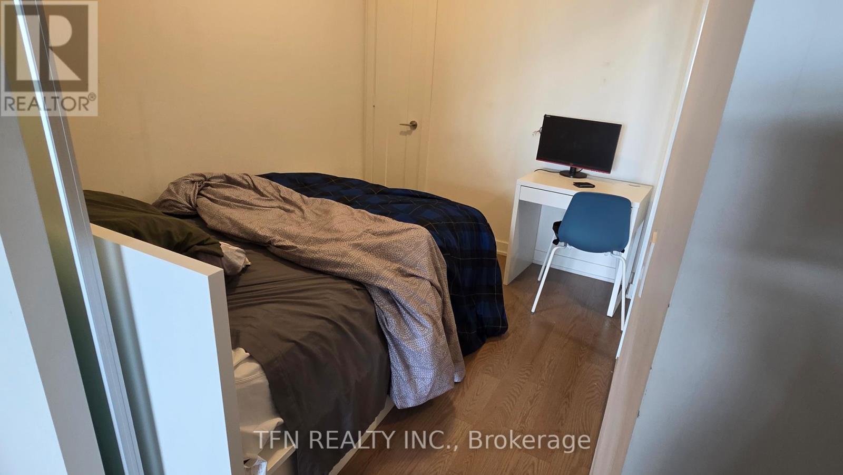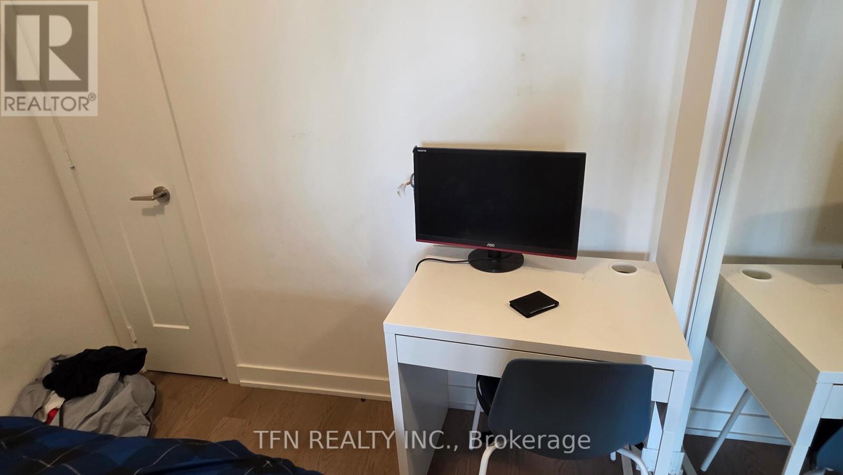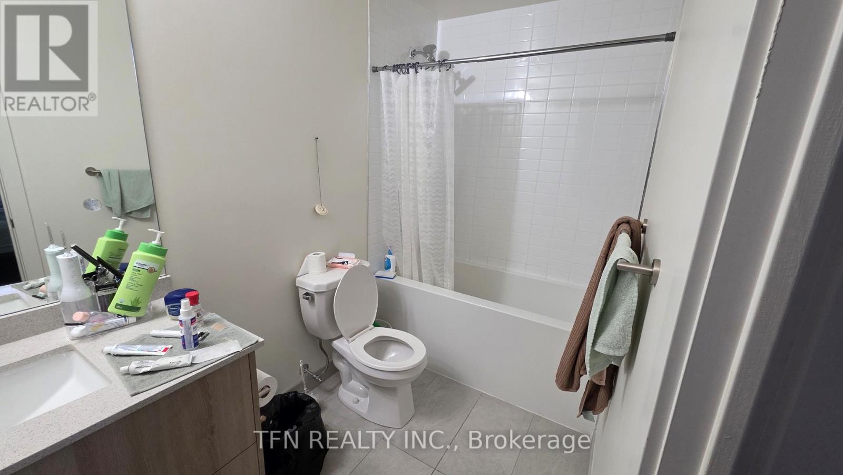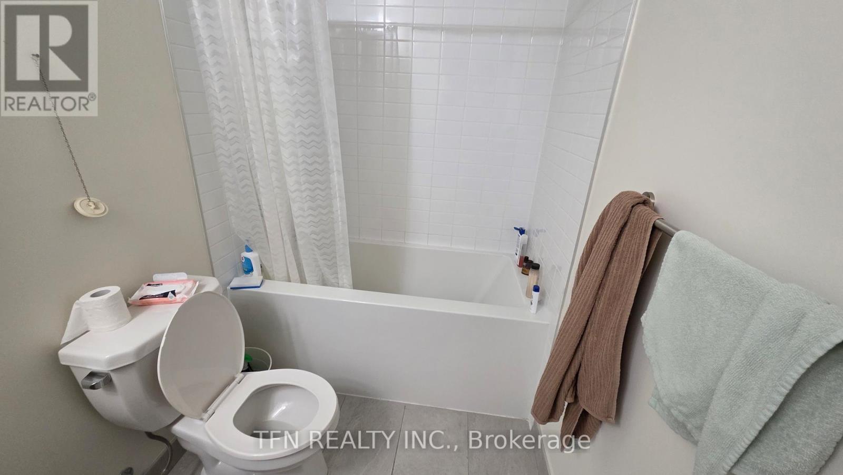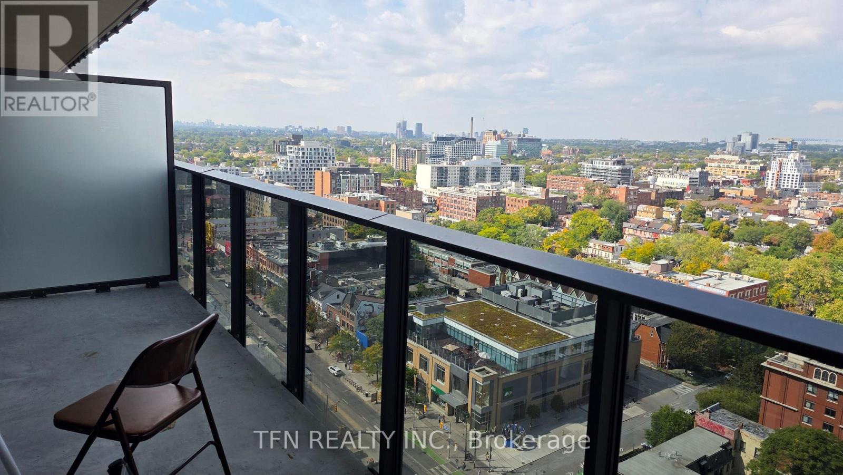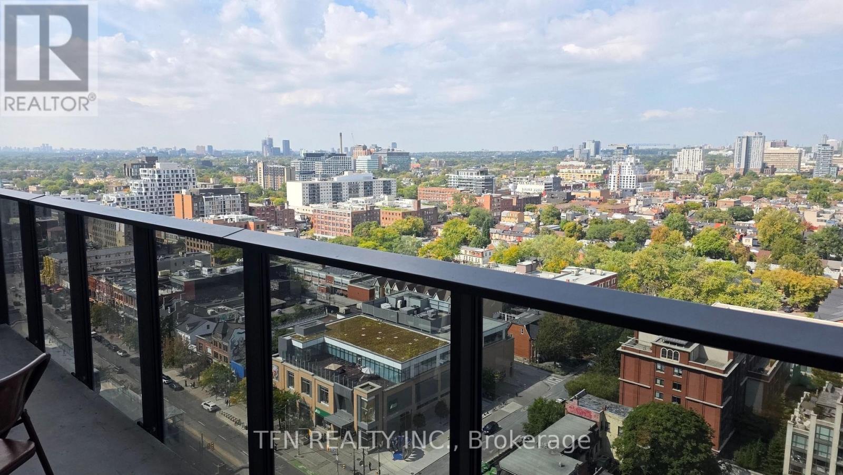2 Bedroom
2 Bathroom
700 - 799 sqft
Outdoor Pool
Central Air Conditioning
Forced Air
$3,200 Monthly
Welcome To This Beautiful Fully-Furnished And Well Maintained Two Bedrooms Condo Unit In The Heart Of Downtown Toronto. Stunning Balcony View, Modern Kitchen With Built-In Appliances Including Range-Hood Microwave. Everything Is Nearby: Public Transit, Cafes, Restaurants And Much More. Just Bring Your Belongings And Move In. One Underground Parking Is Included. (id:49187)
Property Details
|
MLS® Number
|
C12495822 |
|
Property Type
|
Single Family |
|
Community Name
|
Waterfront Communities C1 |
|
Amenities Near By
|
Hospital, Park, Public Transit, Schools |
|
Community Features
|
Pets Allowed With Restrictions, Community Centre |
|
Features
|
Balcony, Carpet Free |
|
Parking Space Total
|
1 |
|
Pool Type
|
Outdoor Pool |
|
View Type
|
View |
Building
|
Bathroom Total
|
2 |
|
Bedrooms Above Ground
|
2 |
|
Bedrooms Total
|
2 |
|
Amenities
|
Security/concierge, Exercise Centre, Party Room |
|
Appliances
|
Dishwasher, Dryer, Microwave, Stove, Washer, Window Coverings, Refrigerator |
|
Basement Type
|
None |
|
Cooling Type
|
Central Air Conditioning |
|
Exterior Finish
|
Concrete |
|
Heating Fuel
|
Natural Gas |
|
Heating Type
|
Forced Air |
|
Size Interior
|
700 - 799 Sqft |
|
Type
|
Apartment |
Parking
Land
|
Acreage
|
No |
|
Land Amenities
|
Hospital, Park, Public Transit, Schools |
Rooms
| Level |
Type |
Length |
Width |
Dimensions |
|
Other |
Living Room |
6.86 m |
3.2 m |
6.86 m x 3.2 m |
|
Other |
Kitchen |
6.86 m |
3.2 m |
6.86 m x 3.2 m |
|
Other |
Dining Room |
6.86 m |
3.2 m |
6.86 m x 3.2 m |
|
Other |
Primary Bedroom |
3.2 m |
2.8 m |
3.2 m x 2.8 m |
|
Other |
Bedroom 2 |
2.5 m |
3.1 m |
2.5 m x 3.1 m |
https://www.realtor.ca/real-estate/29053029/2312-330-richmond-street-w-toronto-waterfront-communities-waterfront-communities-c1

