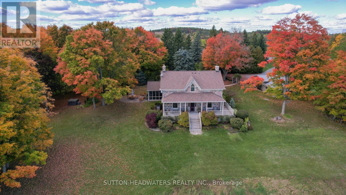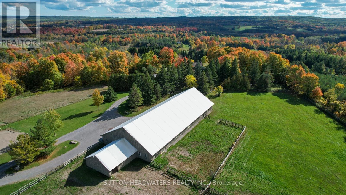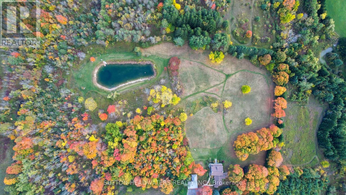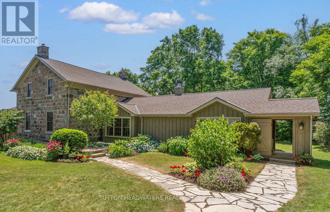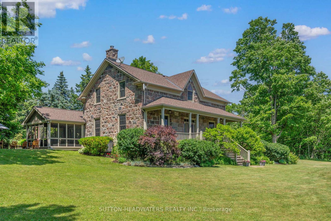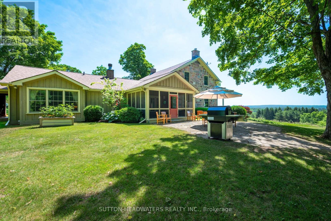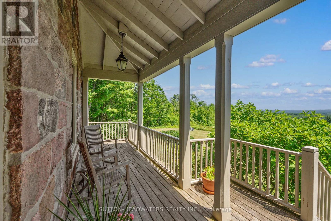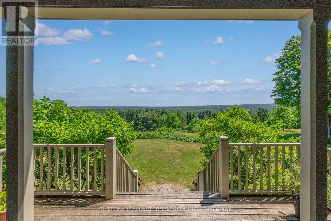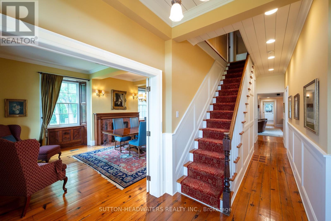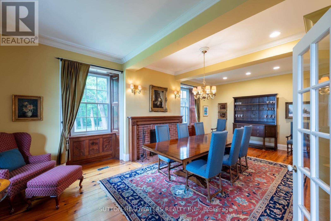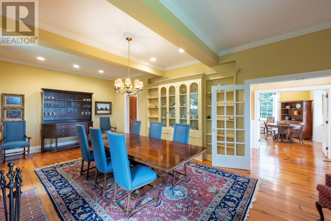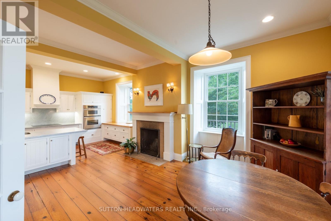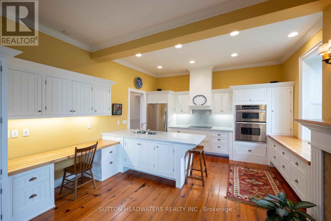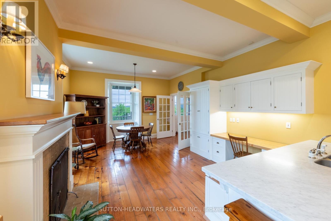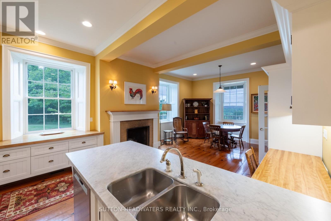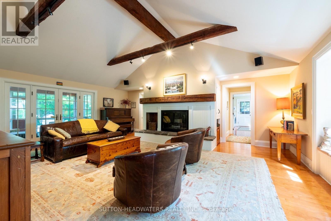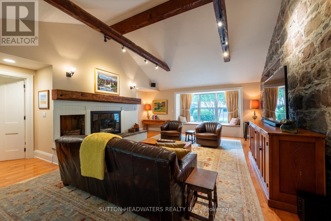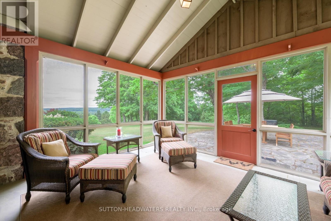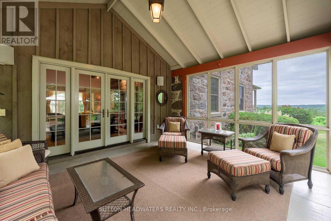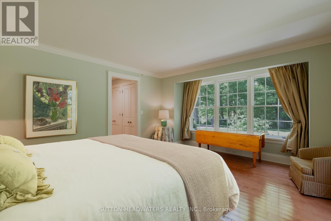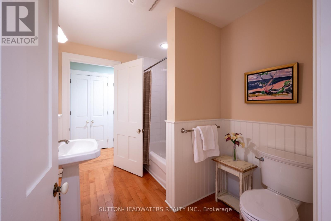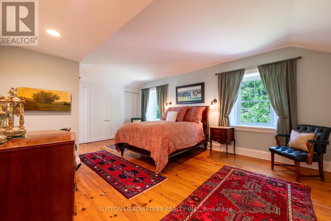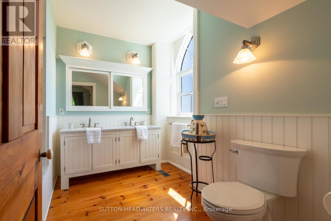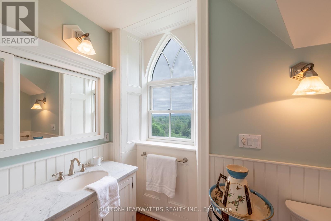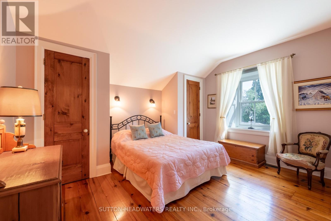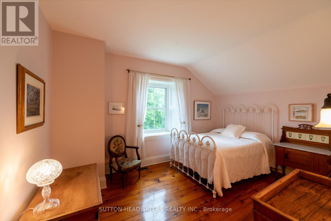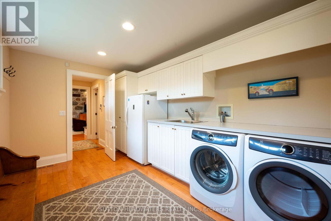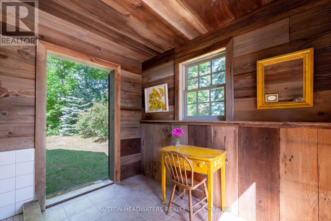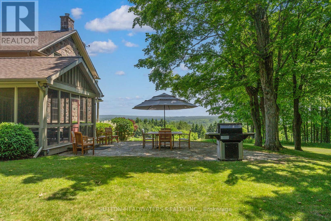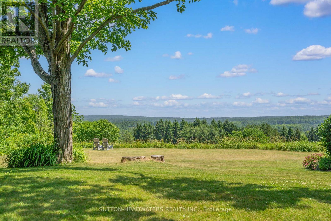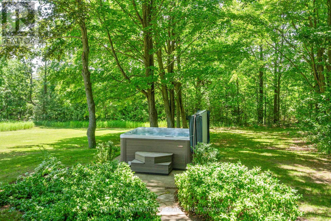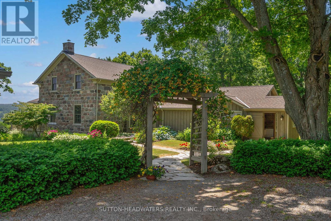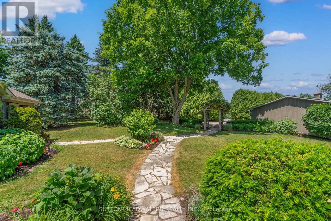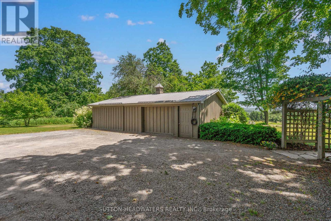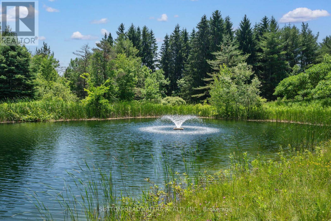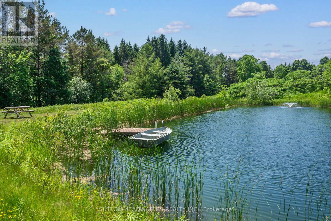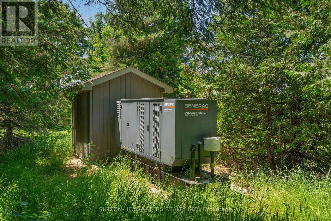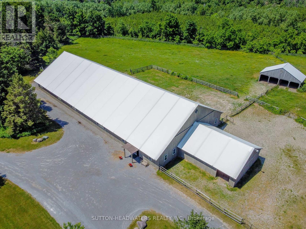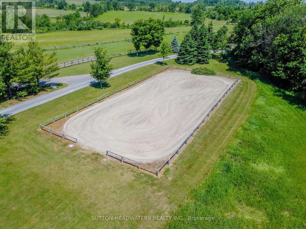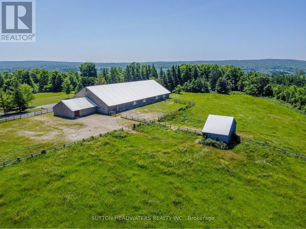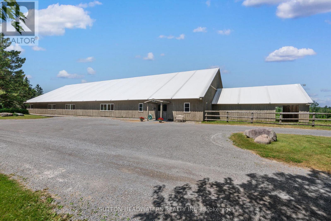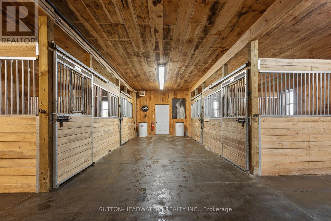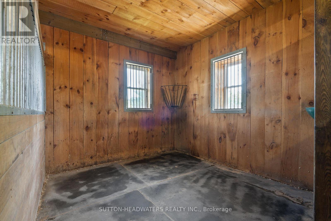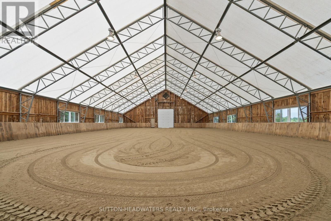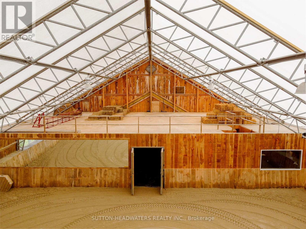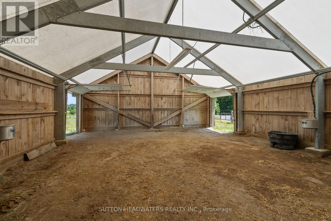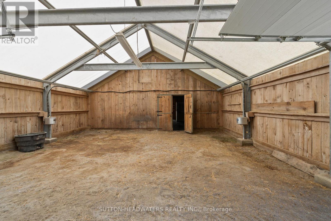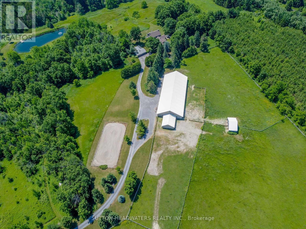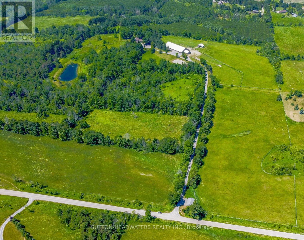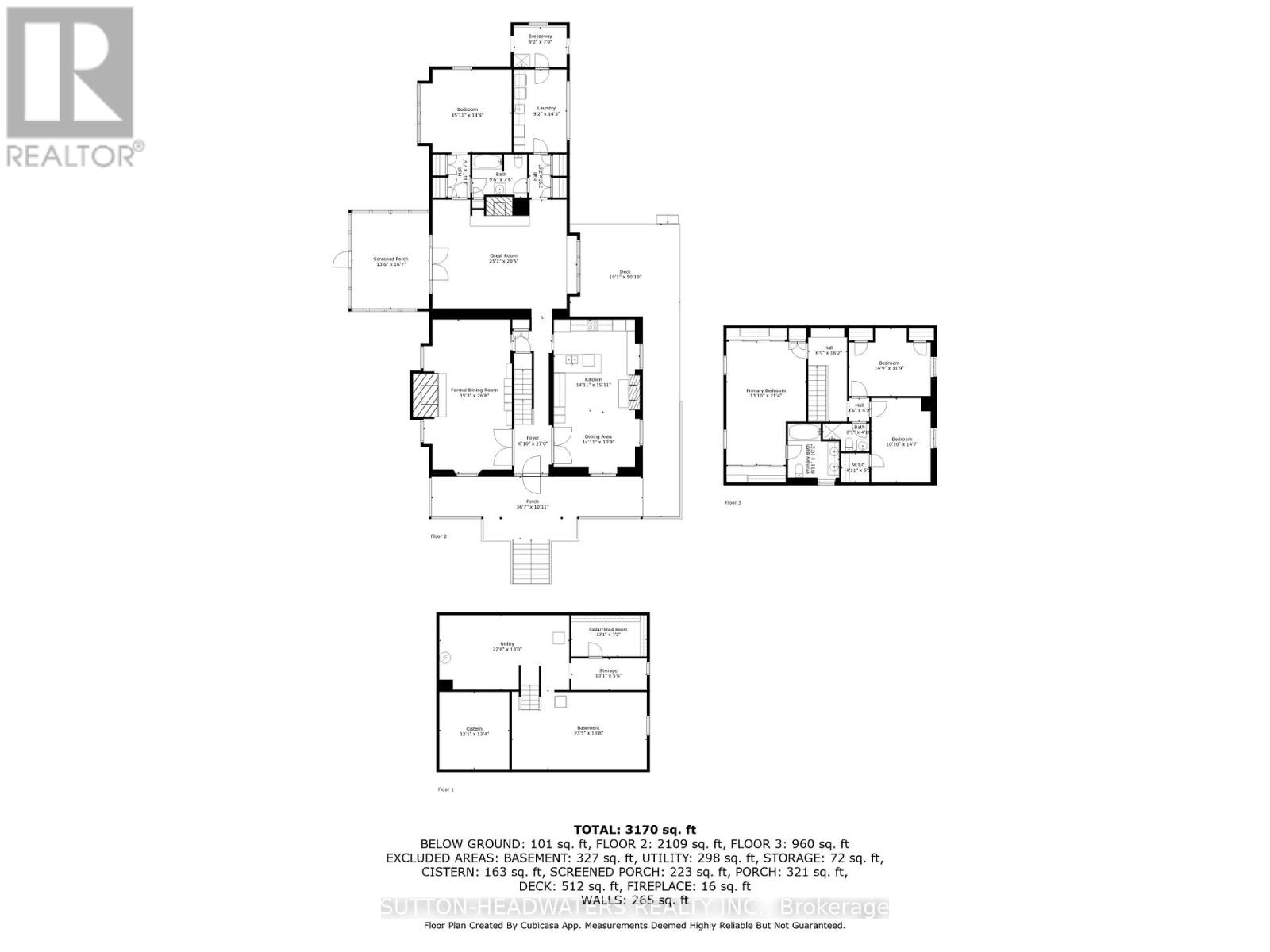4 Bedroom
3 Bathroom
3000 - 3500 sqft
Fireplace
Central Air Conditioning
Forced Air
Acreage
$2,700,000
Welcome to Leachcroft, a timeless 38-acre country estate in Northumberland County. This fully restored 1856 Century Stone Home with a board & batten addition blends historic charm with modern comfort. Offering 4 bedrooms, 3 baths, and over 3,170 sq. ft., highlights include original hardwood, a bright eat-in kitchen with fireplace, elegant dining room, great room with beams & stone fireplace, and a screened porch leading to a stone patio with hot tub. Main floor guest suite plus spacious primary with ensuite upstairs. The property boasts perennial gardens, private trails, a pond, and panoramic views. An equestrian dream with a heated 6-stall barn with hay loft, wash stall, washroom, tack & feed rooms, 60x120 indoor arena, outdoor sand ring, run-in, paddocks, hayfield and riding trails. Outbuildings include a garage, drive shed, and ample storage for hobbies or collections. Equipped with industrial Generac generator. Located just 90 mins from Toronto, this estate offers tranquility, recreation, peace of mind and refined rural living. You are invited on Saturday November 8th, from 12-2 Pm to tour this property with the listing agents or your Realtor. Please RSVP to Lori Copeland to reserve your spot at 416-576-3434. Light refreshments will be served. (id:49187)
Property Details
|
MLS® Number
|
X12495608 |
|
Property Type
|
Single Family |
|
Community Name
|
Rural Alnwick/Haldimand |
|
Features
|
Irregular Lot Size |
|
Parking Space Total
|
52 |
|
Structure
|
Porch |
Building
|
Bathroom Total
|
3 |
|
Bedrooms Above Ground
|
4 |
|
Bedrooms Total
|
4 |
|
Age
|
100+ Years |
|
Amenities
|
Fireplace(s) |
|
Appliances
|
Hot Tub, Cooktop, Dryer, Microwave, Oven, Washer, Window Coverings, Refrigerator |
|
Basement Type
|
Full |
|
Construction Style Attachment
|
Detached |
|
Cooling Type
|
Central Air Conditioning |
|
Exterior Finish
|
Wood, Stone |
|
Fireplace Present
|
Yes |
|
Fireplace Total
|
3 |
|
Flooring Type
|
Hardwood |
|
Foundation Type
|
Unknown |
|
Heating Fuel
|
Electric |
|
Heating Type
|
Forced Air |
|
Stories Total
|
2 |
|
Size Interior
|
3000 - 3500 Sqft |
|
Type
|
House |
|
Utility Power
|
Generator |
Parking
Land
|
Acreage
|
Yes |
|
Sewer
|
Septic System |
|
Size Frontage
|
344 Ft |
|
Size Irregular
|
344 Ft ; Irregular |
|
Size Total Text
|
344 Ft ; Irregular|25 - 50 Acres |
Rooms
| Level |
Type |
Length |
Width |
Dimensions |
|
Second Level |
Primary Bedroom |
6.52 m |
3.99 m |
6.52 m x 3.99 m |
|
Second Level |
Bedroom 2 |
4.54 m |
3.63 m |
4.54 m x 3.63 m |
|
Main Level |
Dining Room |
8.17 m |
4.66 m |
8.17 m x 4.66 m |
|
Main Level |
Other |
4.3 m |
3.32 m |
4.3 m x 3.32 m |
|
Main Level |
Kitchen |
4.61 m |
4.3 m |
4.61 m x 4.3 m |
|
Main Level |
Great Room |
7.65 m |
6.25 m |
7.65 m x 6.25 m |
|
Main Level |
Bedroom 4 |
4.61 m |
4.39 m |
4.61 m x 4.39 m |
|
Main Level |
Laundry Room |
4.42 m |
2.8 m |
4.42 m x 2.8 m |
|
Main Level |
Bedroom 3 |
4.48 m |
3.05 m |
4.48 m x 3.05 m |
https://www.realtor.ca/real-estate/29052951/240-leach-road-alnwickhaldimand-rural-alnwickhaldimand

