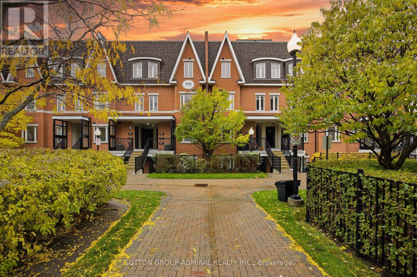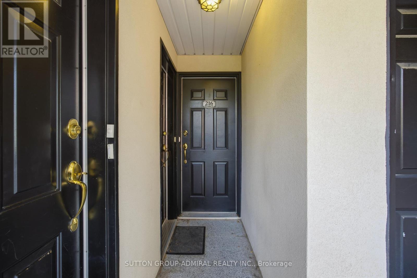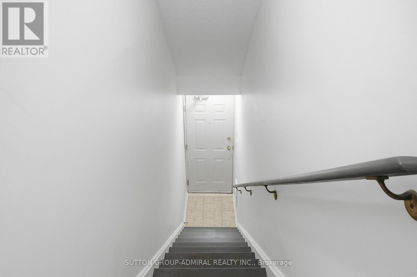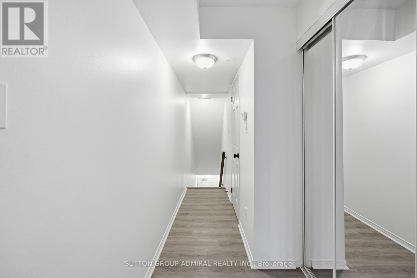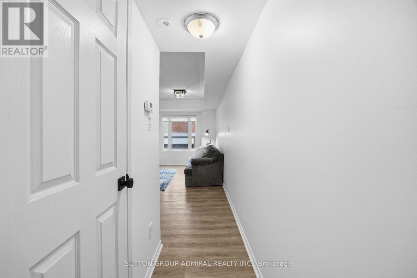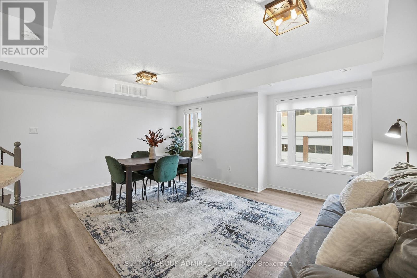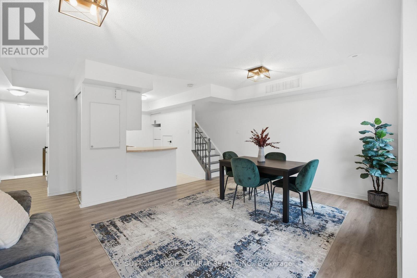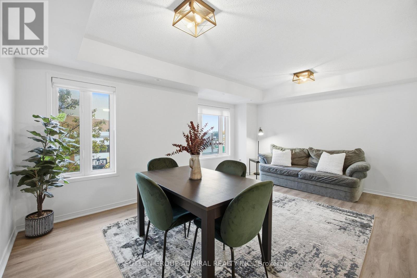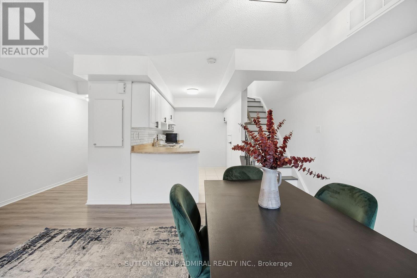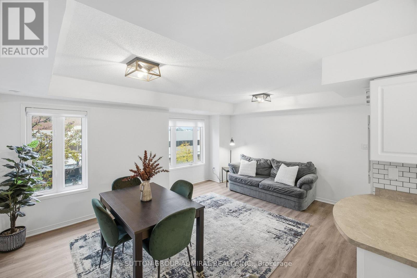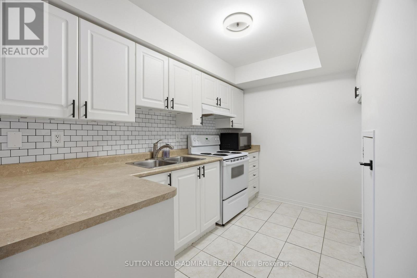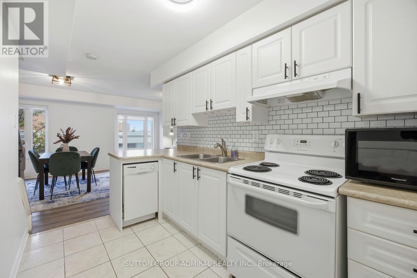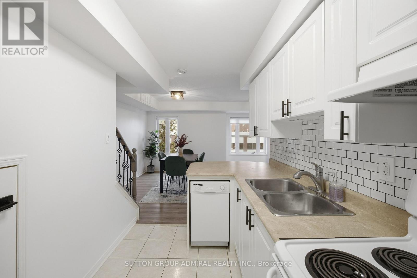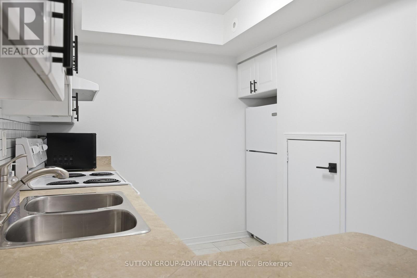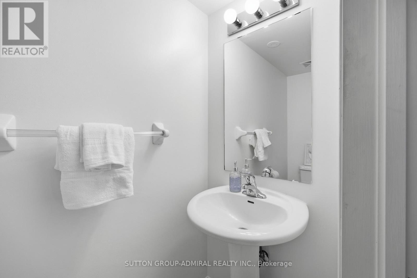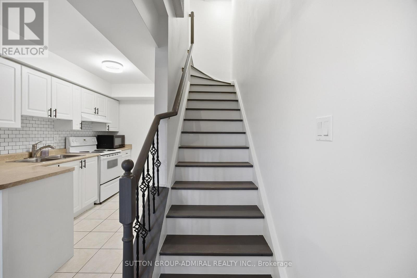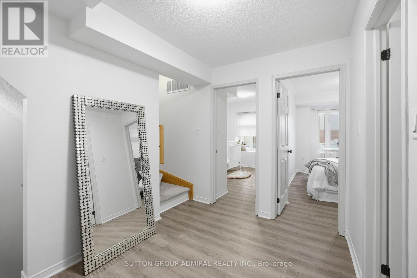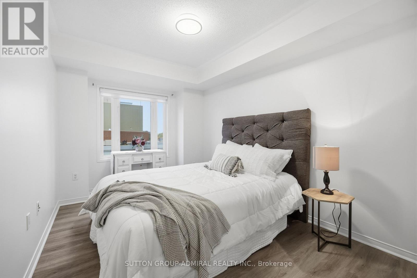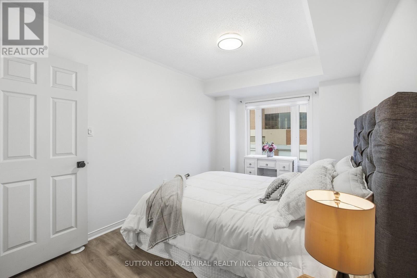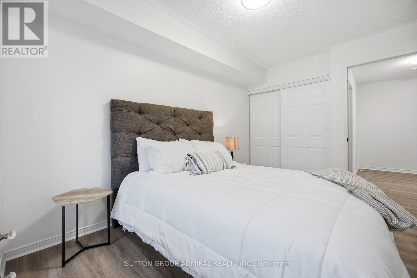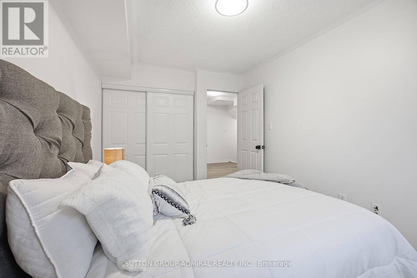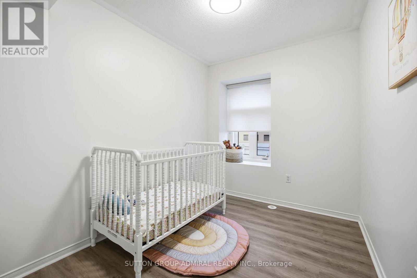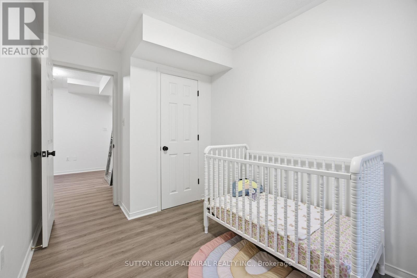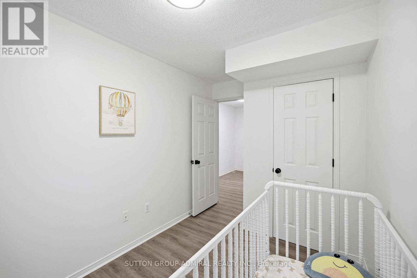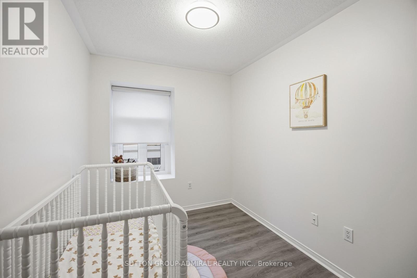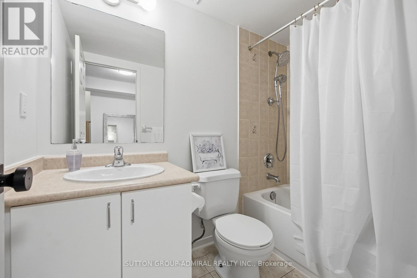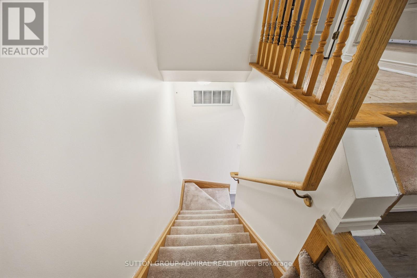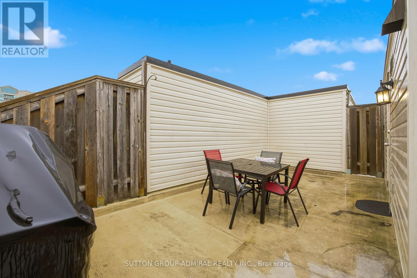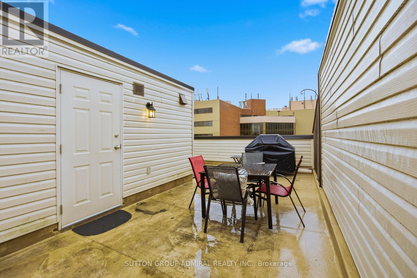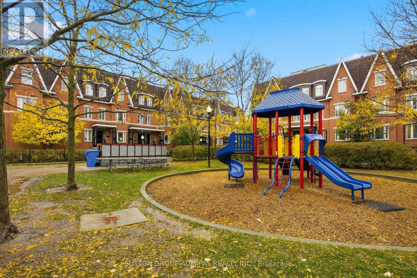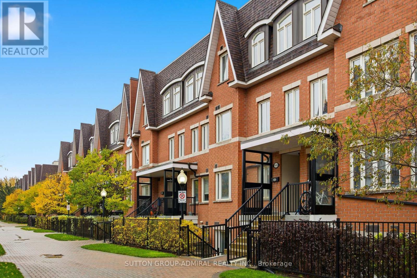519.240.3380
stacey@makeamove.ca
216 - 308 John Street Markham (Aileen-Willowbrook), Ontario L3T 0A7
2 Bedroom
2 Bathroom
1000 - 1199 sqft
Central Air Conditioning
Forced Air
$619,000Maintenance, Common Area Maintenance
$644.08 Monthly
Maintenance, Common Area Maintenance
$644.08 MonthlyBeautiful & Elegant townhome located in a prestigious area of Thornhill! 2 plus den, 2 washrooms, 2 parking spots & a spacious rooftop terrace perfect for entertainment. Open concept main floor area is featuring bright living/dining & kitchen. 2 bedrooms upstairs & an extra living space/den used as an office area. Upper level has a laundry room with extra space for storage, ceramic floor and entrance to an upper spacious open terrace. (id:49187)
Property Details
| MLS® Number | N12495528 |
| Property Type | Single Family |
| Community Name | Aileen-Willowbrook |
| Amenities Near By | Park, Place Of Worship, Public Transit, Schools |
| Community Features | Pets Allowed With Restrictions |
| Features | In Suite Laundry |
| Parking Space Total | 2 |
| Structure | Patio(s) |
Building
| Bathroom Total | 2 |
| Bedrooms Above Ground | 2 |
| Bedrooms Total | 2 |
| Amenities | Visitor Parking, Storage - Locker |
| Appliances | All, Dryer, Washer, Window Coverings |
| Basement Type | None |
| Cooling Type | Central Air Conditioning |
| Exterior Finish | Brick |
| Flooring Type | Laminate, Ceramic |
| Foundation Type | Brick |
| Half Bath Total | 1 |
| Heating Fuel | Natural Gas |
| Heating Type | Forced Air |
| Size Interior | 1000 - 1199 Sqft |
| Type | Row / Townhouse |
Parking
| Underground | |
| Garage |
Land
| Acreage | No |
| Land Amenities | Park, Place Of Worship, Public Transit, Schools |
Rooms
| Level | Type | Length | Width | Dimensions |
|---|---|---|---|---|
| Second Level | Primary Bedroom | 4.2 m | 3.3 m | 4.2 m x 3.3 m |
| Second Level | Bedroom 2 | 2.9 m | 2.7 m | 2.9 m x 2.7 m |
| Second Level | Den | 3.3 m | 3.15 m | 3.3 m x 3.15 m |
| Third Level | Laundry Room | Measurements not available | ||
| Main Level | Living Room | 6 m | 31 m | 6 m x 31 m |
| Main Level | Dining Room | 6 m | 3.1 m | 6 m x 3.1 m |
| Main Level | Kitchen | 3.8 m | 2.8 m | 3.8 m x 2.8 m |

