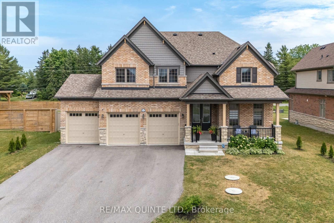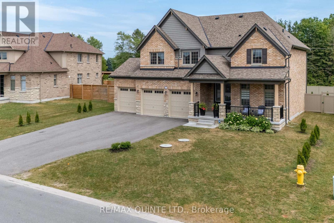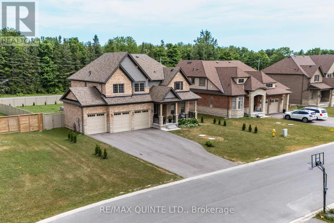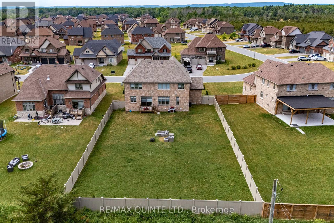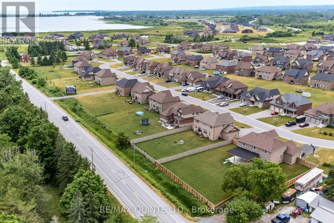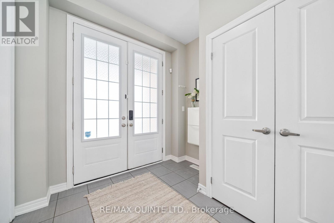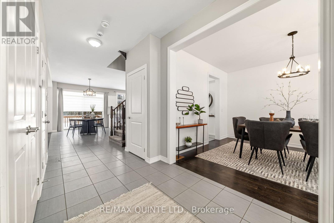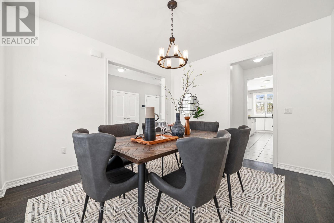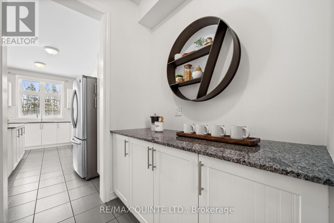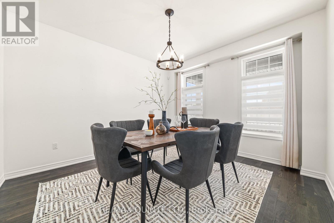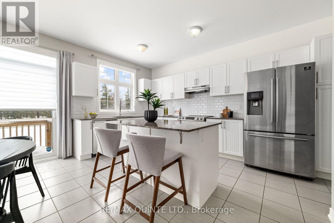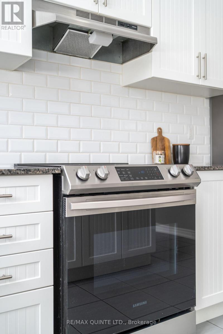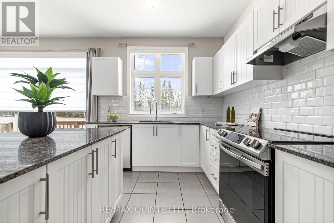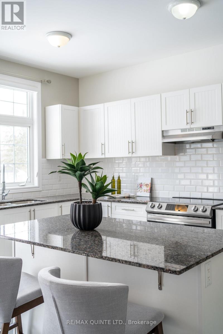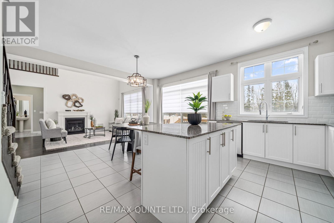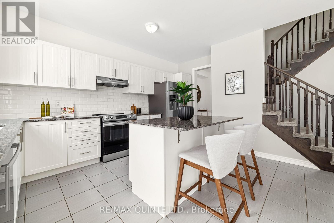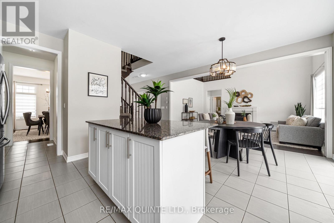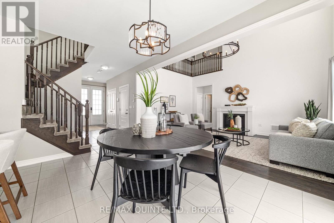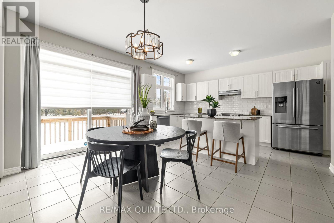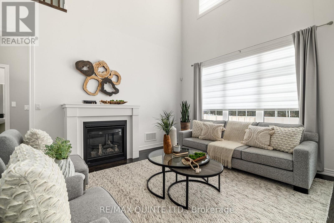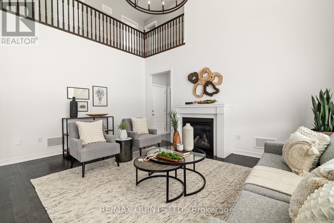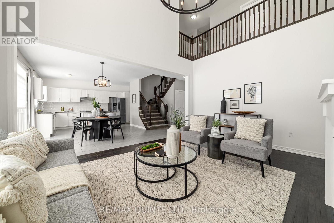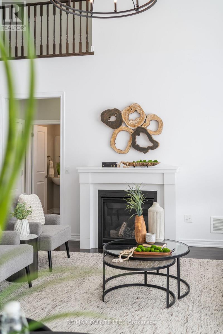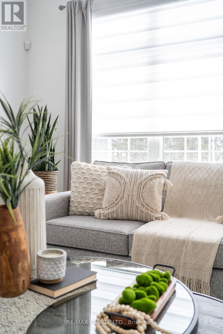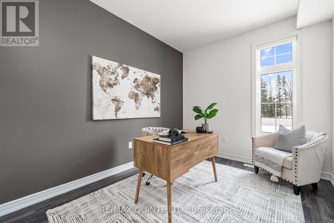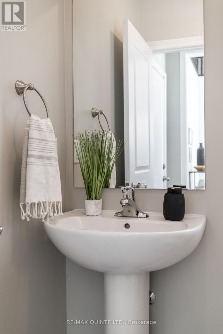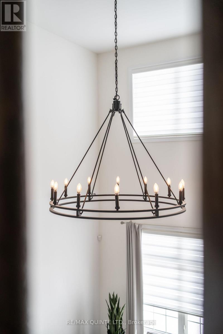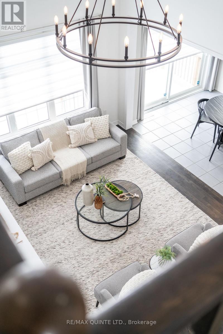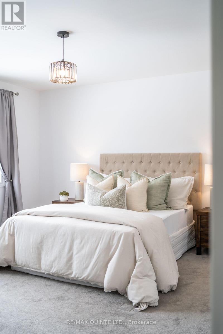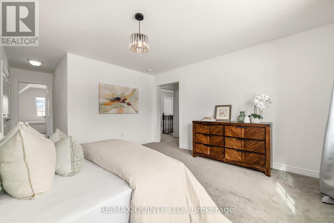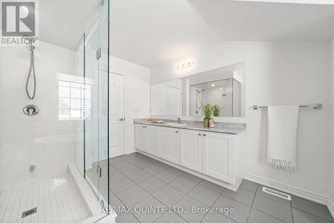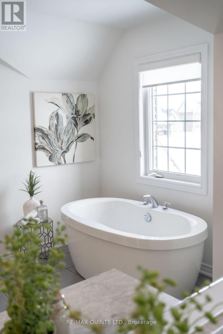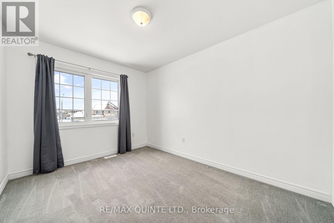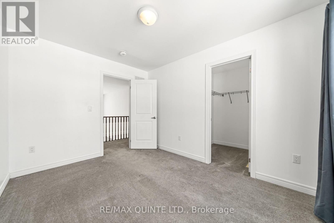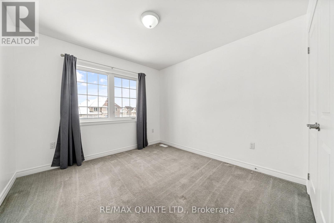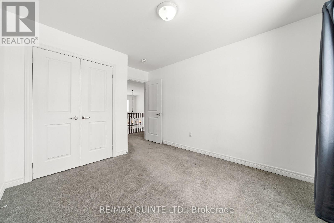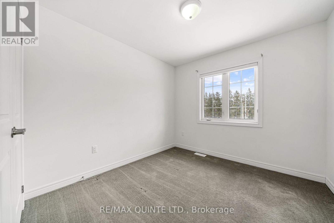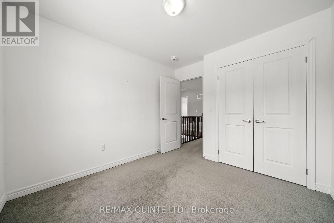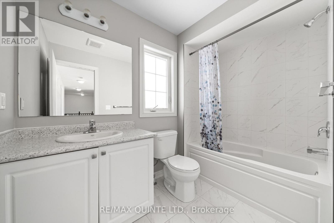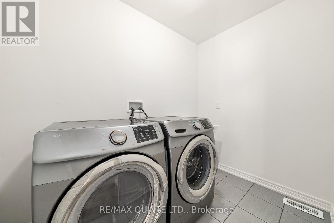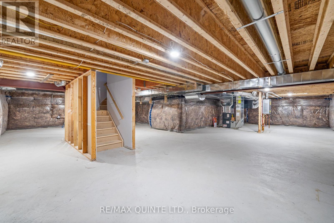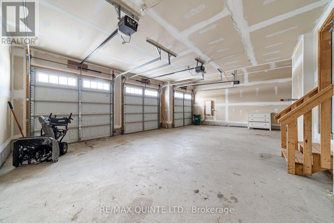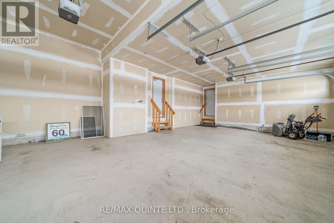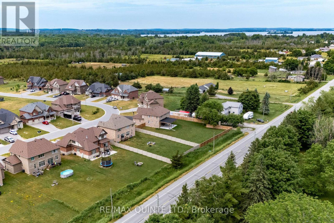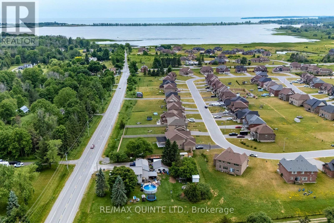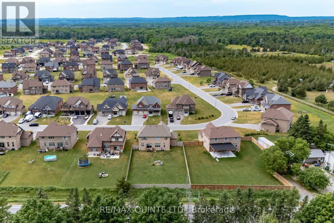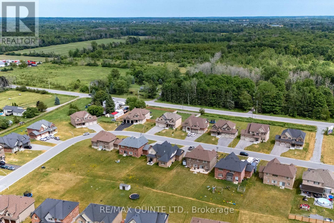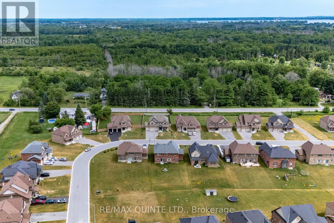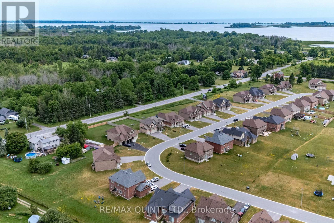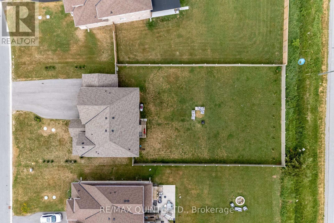4 Bedroom
3 Bathroom
2000 - 2500 sqft
Fireplace
Central Air Conditioning
Forced Air
$3,200 Monthly
This elegant 4-bedroom, 2.5-bath lease offers the perfect balance of work and lifestyle in a spacious, turnkey home. Set on an oversized, fully fenced lot among upscale properties, it's ideal for commuters to Durham Region or those working remotely, with a dedicated home office and Bell Fibe internet. The main floor features 9' ceilings, a bright living room with gas fireplace and remote blinds, and a stylish kitchen with granite counters, tile backsplash, and a butler's pantry connecting to the dining room-perfect for gatherings. Upstairs includes three generous bedrooms, a full bath, laundry, and a luxurious primary suite with walk-in closet and ensuite featuring a glass shower and soaker tub. The triple-car garage offers plenty of storage, and the large backyard is fully fenced and pool-ready. Enjoy the best of both worlds-modern comfort and County living. Tenant responsible for all utilities and tenant insurance. (id:49187)
Property Details
|
MLS® Number
|
X12495650 |
|
Property Type
|
Single Family |
|
Neigbourhood
|
Murray |
|
Community Name
|
Murray Ward |
|
Features
|
Irregular Lot Size, Flat Site, In Suite Laundry |
|
Parking Space Total
|
9 |
|
Structure
|
Deck |
Building
|
Bathroom Total
|
3 |
|
Bedrooms Above Ground
|
4 |
|
Bedrooms Total
|
4 |
|
Age
|
6 To 15 Years |
|
Amenities
|
Fireplace(s) |
|
Appliances
|
Garage Door Opener Remote(s), Water Heater |
|
Basement Development
|
Unfinished |
|
Basement Type
|
N/a (unfinished) |
|
Construction Style Attachment
|
Detached |
|
Cooling Type
|
Central Air Conditioning |
|
Exterior Finish
|
Brick, Vinyl Siding |
|
Fireplace Present
|
Yes |
|
Fireplace Total
|
1 |
|
Foundation Type
|
Concrete |
|
Half Bath Total
|
1 |
|
Heating Fuel
|
Natural Gas |
|
Heating Type
|
Forced Air |
|
Stories Total
|
2 |
|
Size Interior
|
2000 - 2500 Sqft |
|
Type
|
House |
|
Utility Water
|
Municipal Water |
Parking
Land
|
Acreage
|
No |
|
Sewer
|
Septic System |
|
Size Depth
|
180 Ft ,2 In |
|
Size Frontage
|
72 Ft ,1 In |
|
Size Irregular
|
72.1 X 180.2 Ft |
|
Size Total Text
|
72.1 X 180.2 Ft|under 1/2 Acre |
Rooms
| Level |
Type |
Length |
Width |
Dimensions |
|
Second Level |
Bedroom |
2.8 m |
3.08 m |
2.8 m x 3.08 m |
|
Second Level |
Bathroom |
1.57 m |
2.74 m |
1.57 m x 2.74 m |
|
Second Level |
Bathroom |
2.88 m |
4.19 m |
2.88 m x 4.19 m |
|
Second Level |
Primary Bedroom |
4.27 m |
4.33 m |
4.27 m x 4.33 m |
|
Second Level |
Bedroom |
3.01 m |
3.23 m |
3.01 m x 3.23 m |
|
Second Level |
Bedroom |
2.82 m |
3.62 m |
2.82 m x 3.62 m |
|
Main Level |
Foyer |
2.64 m |
5.34 m |
2.64 m x 5.34 m |
|
Main Level |
Dining Room |
3.61 m |
4.16 m |
3.61 m x 4.16 m |
|
Main Level |
Pantry |
1.7 m |
1.79 m |
1.7 m x 1.79 m |
|
Main Level |
Kitchen |
2.7 m |
4.9 m |
2.7 m x 4.9 m |
|
Main Level |
Eating Area |
3.04 m |
4.31 m |
3.04 m x 4.31 m |
|
Main Level |
Living Room |
4.08 m |
5.21 m |
4.08 m x 5.21 m |
|
Main Level |
Office |
2.76 m |
3.52 m |
2.76 m x 3.52 m |
https://www.realtor.ca/real-estate/29052751/61-summer-breeze-drive-quinte-west-murray-ward-murray-ward

