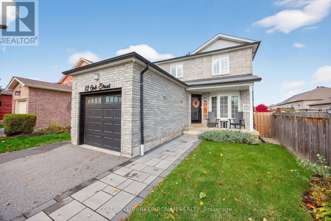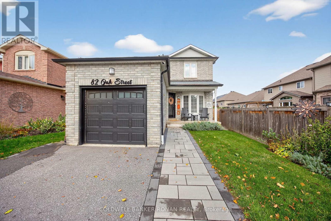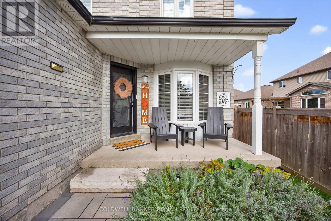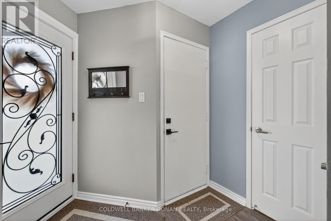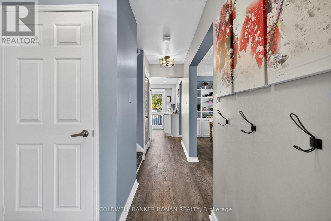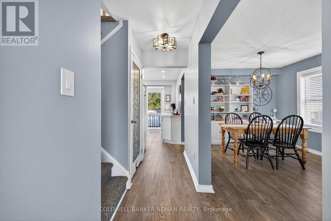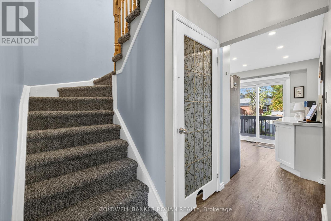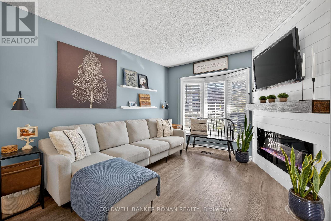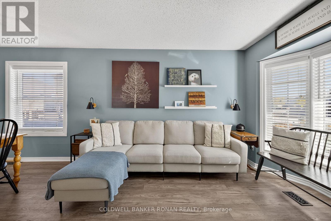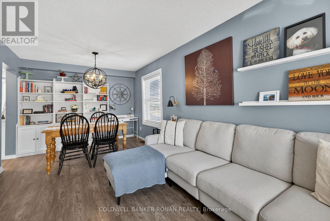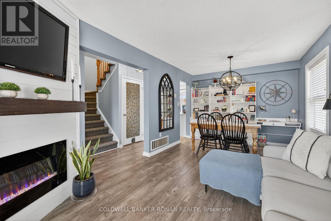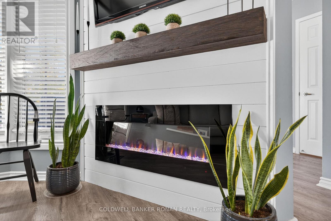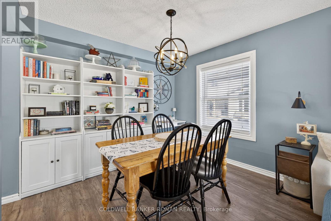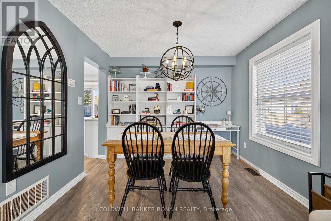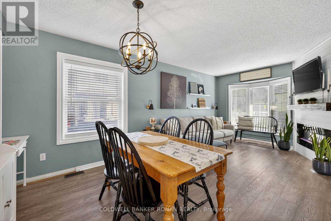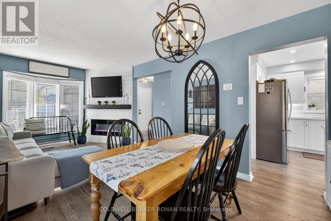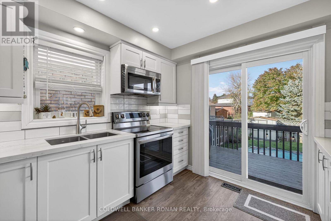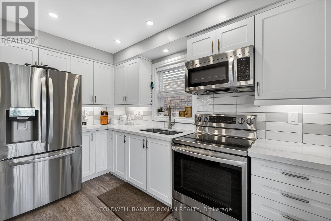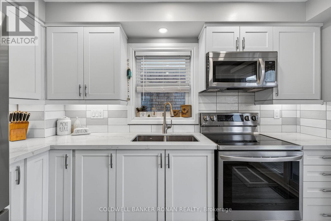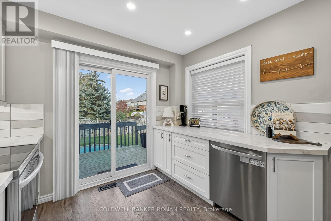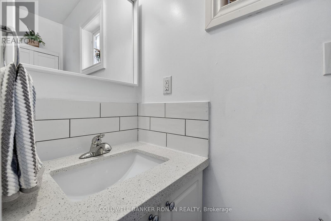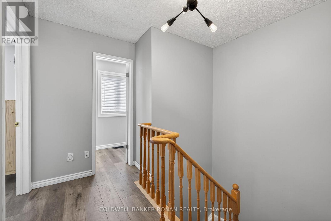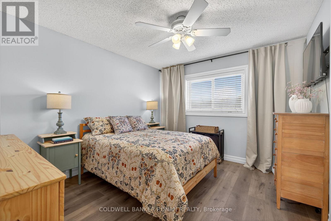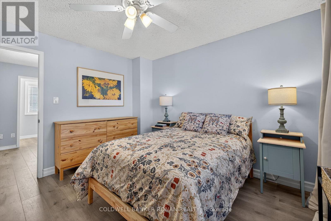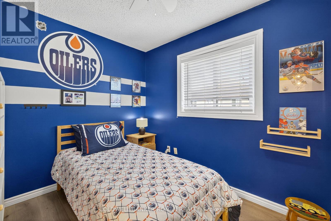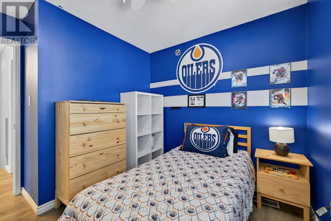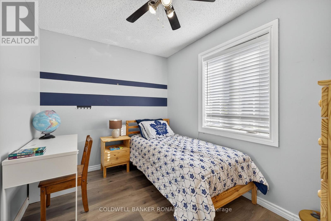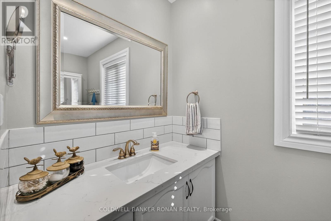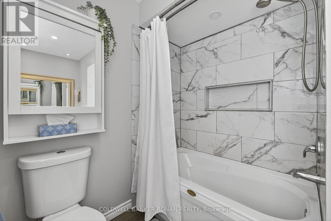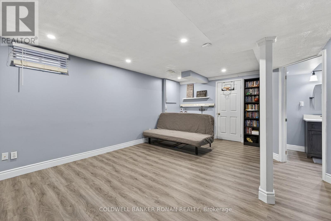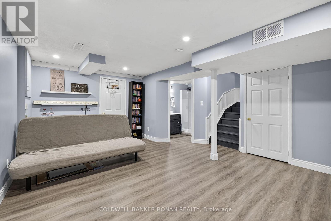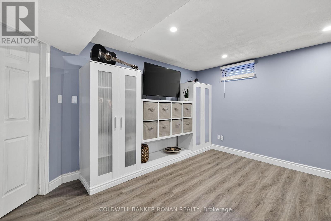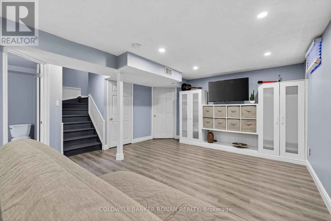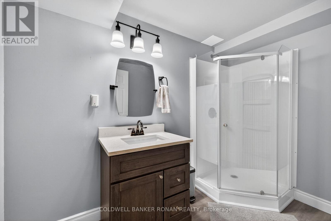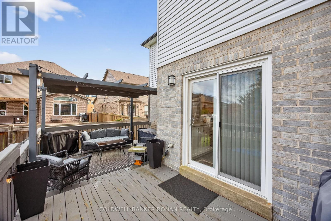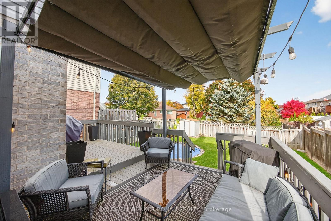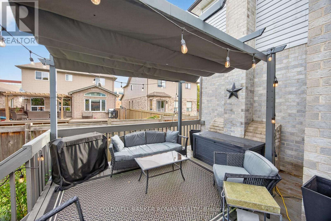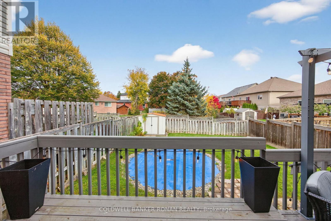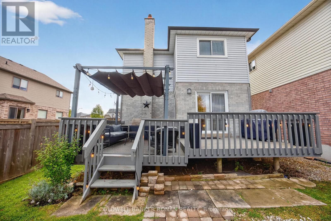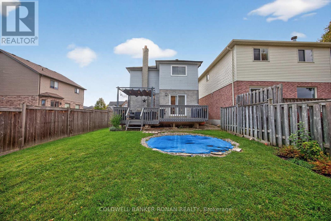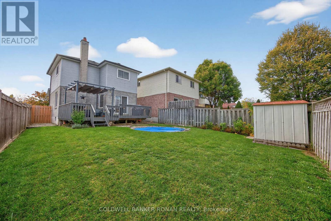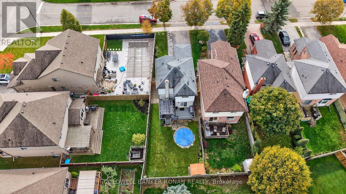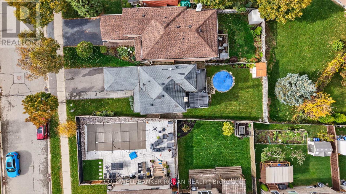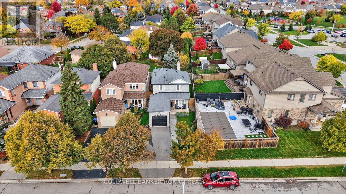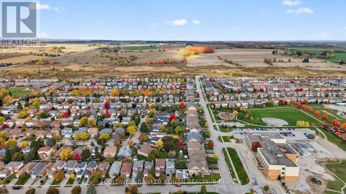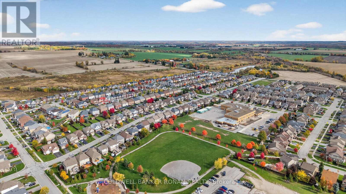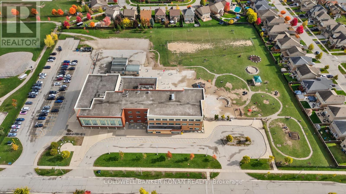3 Bedroom
3 Bathroom
1100 - 1500 sqft
Fireplace
Central Air Conditioning
Forced Air
$759,000
Discover this beautifully maintained detached 3 bedroom 3 bathroom home in the heart of Alliston, just minutes from schools, parks, the hospital, and the vibrant and historic downtown amenities, shops and restaurants! Inside, the open-concept living and dining area features beautiful bookshelves and built-in desk, a shiplap accent wall with cozy electric fireplace, and a modern kitchen (2021) with stainless steel appliances, quartz countertops, ample storage and backyard access. Sleek laminate flooring flows throughout the main level. Upstairs, you'll find three spacious bedrooms with double closets and a stylish 4-piece bathroom. The finished basement adds even more living space with a 3-piece bath, laundry area, and built-in shelving. Step outside to the backyard oasis complete with deck and space to play, perfect for family fun and entertaining. You'll love how this friendly, established neighbourhood, blends perfectly with the newer homes and newer outdoor amenities brought into the area. Home can be sold furnished. Garage features a natural gas line. Move in and enjoy all that this family-friendly home has to offer! (id:49187)
Property Details
|
MLS® Number
|
N12495182 |
|
Property Type
|
Single Family |
|
Community Name
|
Alliston |
|
Amenities Near By
|
Hospital, Park, Schools |
|
Easement
|
Unknown |
|
Equipment Type
|
Water Heater - Gas, Water Heater |
|
Features
|
Irregular Lot Size, Flat Site, Sump Pump |
|
Parking Space Total
|
3 |
|
Rental Equipment Type
|
Water Heater - Gas, Water Heater |
|
Structure
|
Deck, Porch, Shed |
Building
|
Bathroom Total
|
3 |
|
Bedrooms Above Ground
|
3 |
|
Bedrooms Total
|
3 |
|
Age
|
31 To 50 Years |
|
Amenities
|
Fireplace(s) |
|
Appliances
|
Water Heater, Water Meter, Dishwasher, Dryer, Freezer, Garage Door Opener, Microwave, Stove, Washer, Refrigerator |
|
Basement Development
|
Finished |
|
Basement Type
|
N/a (finished) |
|
Construction Style Attachment
|
Detached |
|
Cooling Type
|
Central Air Conditioning |
|
Exterior Finish
|
Aluminum Siding, Brick |
|
Fireplace Present
|
Yes |
|
Fireplace Total
|
1 |
|
Flooring Type
|
Laminate |
|
Foundation Type
|
Poured Concrete |
|
Half Bath Total
|
1 |
|
Heating Fuel
|
Natural Gas |
|
Heating Type
|
Forced Air |
|
Stories Total
|
2 |
|
Size Interior
|
1100 - 1500 Sqft |
|
Type
|
House |
|
Utility Water
|
Municipal Water |
Parking
Land
|
Acreage
|
No |
|
Fence Type
|
Fenced Yard |
|
Land Amenities
|
Hospital, Park, Schools |
|
Sewer
|
Sanitary Sewer |
|
Size Depth
|
111 Ft ,9 In |
|
Size Frontage
|
28 Ft |
|
Size Irregular
|
28 X 111.8 Ft ; 37.33x111.46x28.04x111.81 |
|
Size Total Text
|
28 X 111.8 Ft ; 37.33x111.46x28.04x111.81 |
Rooms
| Level |
Type |
Length |
Width |
Dimensions |
|
Second Level |
Primary Bedroom |
3.63 m |
3.26 m |
3.63 m x 3.26 m |
|
Second Level |
Bedroom 2 |
2.83 m |
2.5 m |
2.83 m x 2.5 m |
|
Second Level |
Bedroom 3 |
3.26 m |
2.35 m |
3.26 m x 2.35 m |
|
Lower Level |
Recreational, Games Room |
5.8 m |
4.27 m |
5.8 m x 4.27 m |
|
Lower Level |
Laundry Room |
2.74 m |
2.71 m |
2.74 m x 2.71 m |
|
Main Level |
Kitchen |
3.5 m |
3.02 m |
3.5 m x 3.02 m |
|
Main Level |
Living Room |
3.66 m |
3.11 m |
3.66 m x 3.11 m |
|
Main Level |
Dining Room |
3.11 m |
2.89 m |
3.11 m x 2.89 m |
Utilities
|
Cable
|
Available |
|
Electricity
|
Installed |
|
Sewer
|
Installed |
https://www.realtor.ca/real-estate/29052449/82-oak-street-new-tecumseth-alliston-alliston

