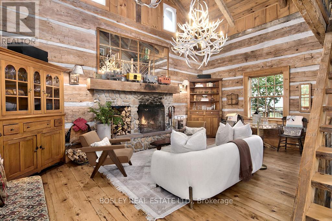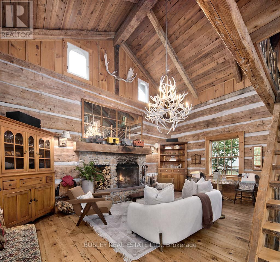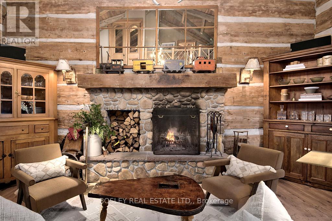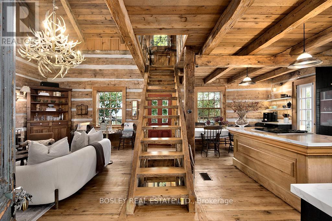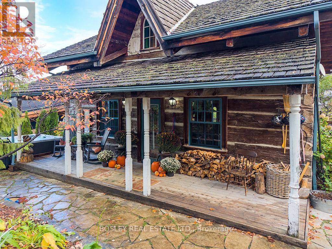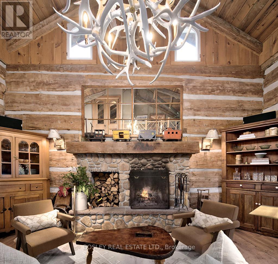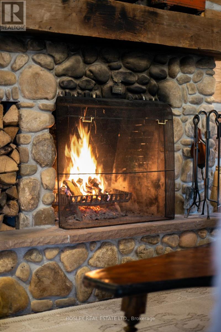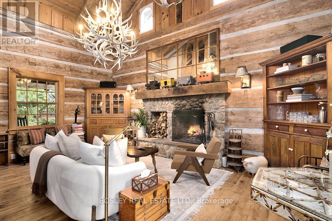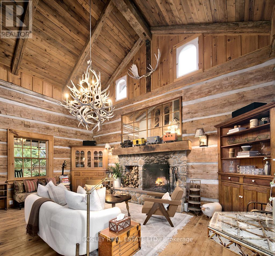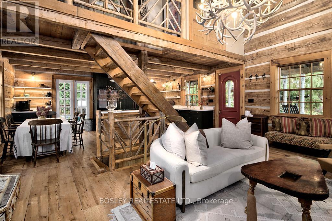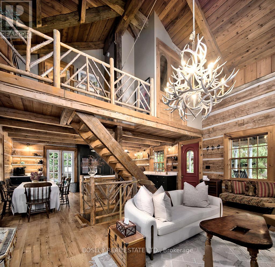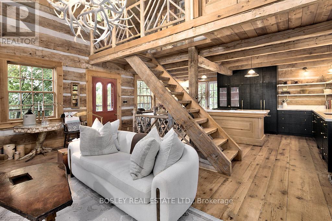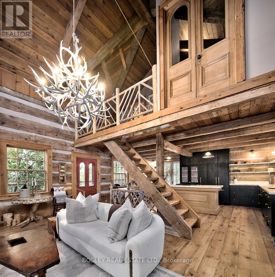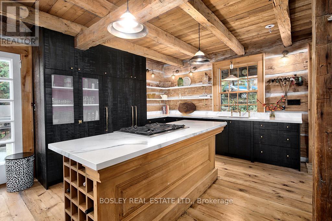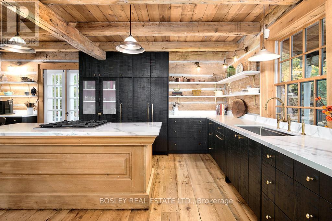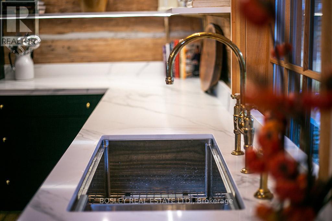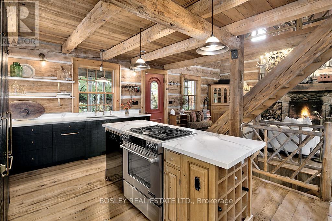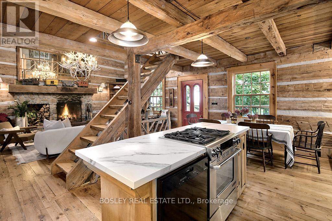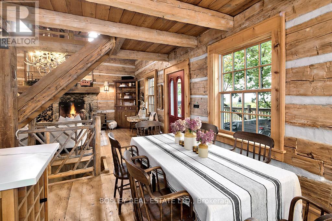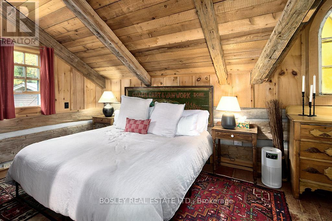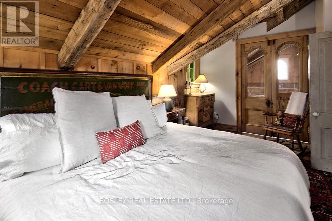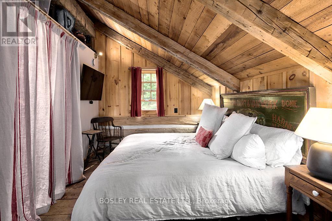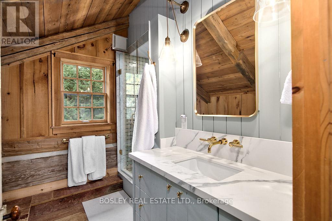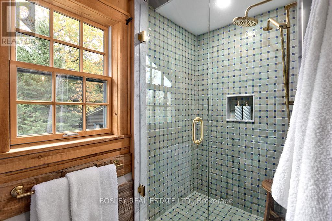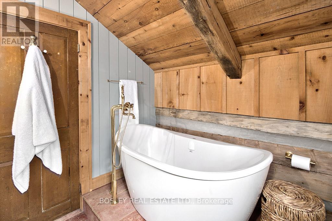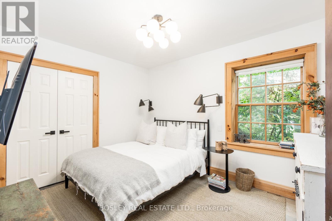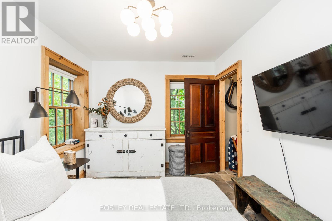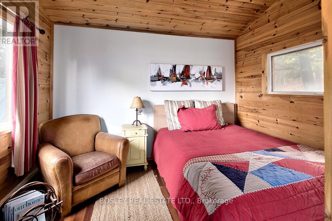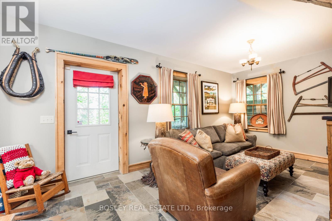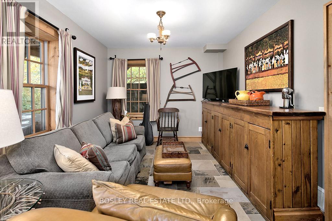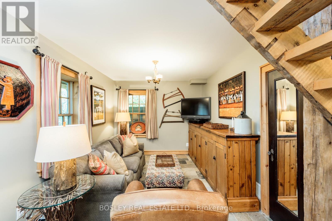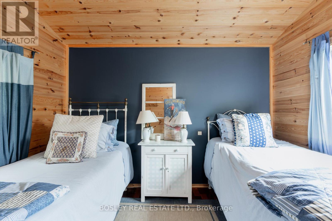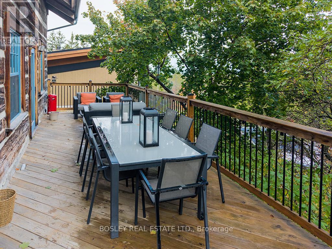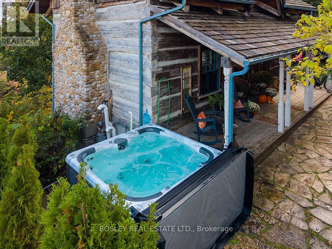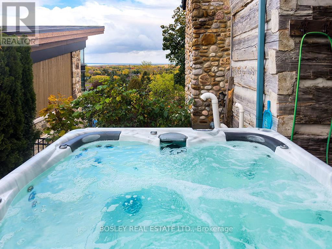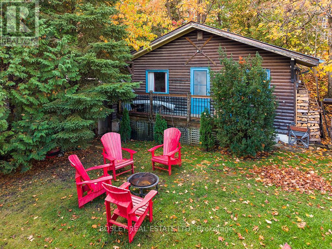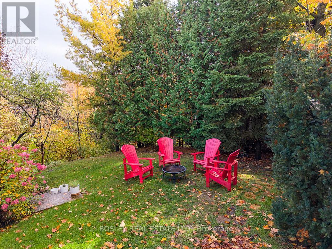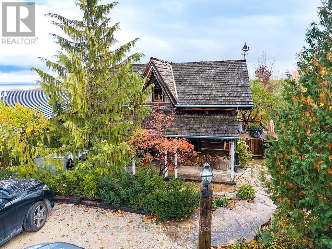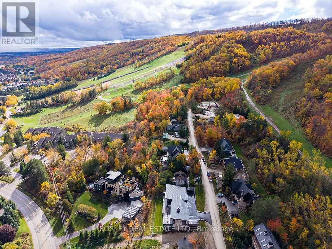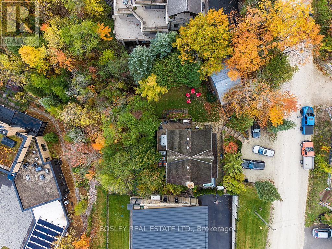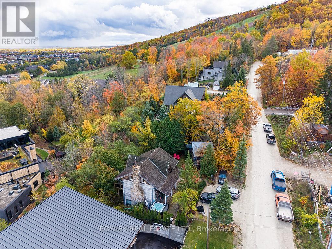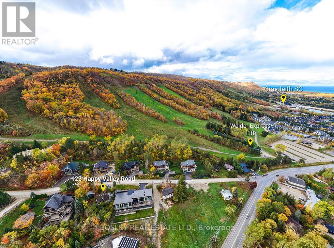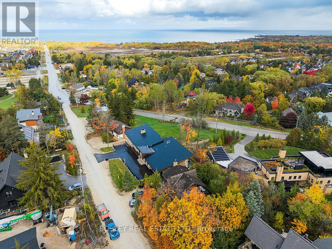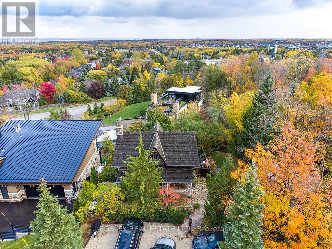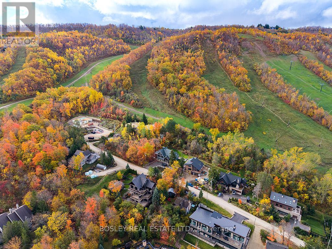4 Bedroom
3 Bathroom
1500 - 2000 sqft
Fireplace
Central Air Conditioning
Forced Air, Radiant Heat, Not Known
Landscaped
$5,900 Monthly
Available Dec 1 to April 30, Ski in/Ski out Blue/TSC Century old Log Cabin meets modern Luxe. Enjoy the warmth and beauty of a beautiful open concept main floor with 20' ceilings, beautiful stone fireplace, and a new chef's kitchen that is simply stunning. The upstairs suite includes a private bedroom and newly renovated bath where you can soak with a glass of wine after a day on the hill. The lower level (which is above ground) has a lovely bedroom, a family room and second bath. There is a guest house with two-bedroom and a 3 piece that is perfect for older kids or a private space for weekend visitors. And, of coarse a nice hot tub for everyday enjoyment. With views of Georgian Bay from the back deck and Blue Mountain out your front door it's simply a superb winter home. (id:49187)
Property Details
|
MLS® Number
|
X12494338 |
|
Property Type
|
Single Family |
|
Amenities Near By
|
Beach, Golf Nearby, Hospital |
|
Features
|
Cul-de-sac, Hillside, Backs On Greenbelt, Lighting, Mountain, Carpet Free |
|
Parking Space Total
|
4 |
|
Structure
|
Patio(s) |
|
View Type
|
View |
Building
|
Bathroom Total
|
3 |
|
Bedrooms Above Ground
|
4 |
|
Bedrooms Total
|
4 |
|
Age
|
100+ Years |
|
Amenities
|
Fireplace(s) |
|
Appliances
|
Hot Tub, Oven - Built-in, Range, Water Heater - Tankless |
|
Basement Development
|
Finished |
|
Basement Features
|
Walk Out |
|
Basement Type
|
Full (finished) |
|
Construction Style Attachment
|
Detached |
|
Cooling Type
|
Central Air Conditioning |
|
Exterior Finish
|
Log, Wood |
|
Fireplace Present
|
Yes |
|
Fireplace Total
|
1 |
|
Flooring Type
|
Hardwood |
|
Foundation Type
|
Insulated Concrete Forms |
|
Heating Fuel
|
Natural Gas |
|
Heating Type
|
Forced Air, Radiant Heat, Not Known |
|
Stories Total
|
3 |
|
Size Interior
|
1500 - 2000 Sqft |
|
Type
|
House |
|
Utility Water
|
Municipal Water |
Parking
Land
|
Acreage
|
No |
|
Land Amenities
|
Beach, Golf Nearby, Hospital |
|
Landscape Features
|
Landscaped |
|
Sewer
|
Septic System |
|
Size Depth
|
100 Ft |
|
Size Frontage
|
100 Ft |
|
Size Irregular
|
100 X 100 Ft |
|
Size Total Text
|
100 X 100 Ft |
Rooms
| Level |
Type |
Length |
Width |
Dimensions |
|
Second Level |
Primary Bedroom |
4.9 m |
3.8 m |
4.9 m x 3.8 m |
|
Ground Level |
Living Room |
6.35 m |
3.85 m |
6.35 m x 3.85 m |
|
Ground Level |
Dining Room |
4.95 m |
2.35 m |
4.95 m x 2.35 m |
|
Ground Level |
Kitchen |
4.95 m |
4.1 m |
4.95 m x 4.1 m |
|
Ground Level |
Bedroom 3 |
3.85 m |
3.85 m |
3.85 m x 3.85 m |
|
Ground Level |
Bedroom 4 |
3.85 m |
3.85 m |
3.85 m x 3.85 m |
|
In Between |
Bedroom 2 |
3.75 m |
2.95 m |
3.75 m x 2.95 m |
|
In Between |
Family Room |
5.55 m |
3.1 m |
5.55 m x 3.1 m |
Utilities
|
Cable
|
Installed |
|
Electricity
|
Installed |
https://www.realtor.ca/real-estate/29051709/blue-mountains

