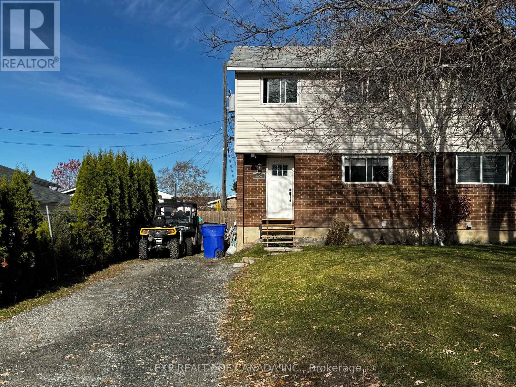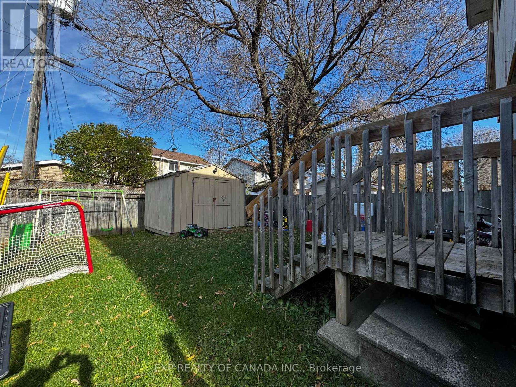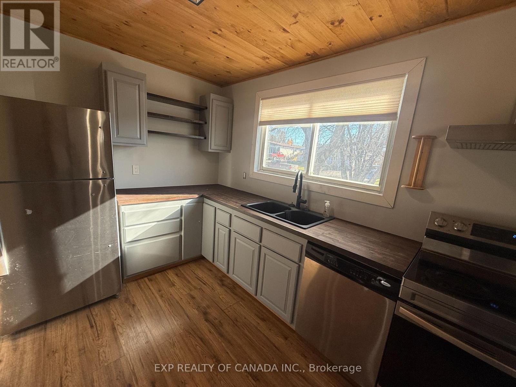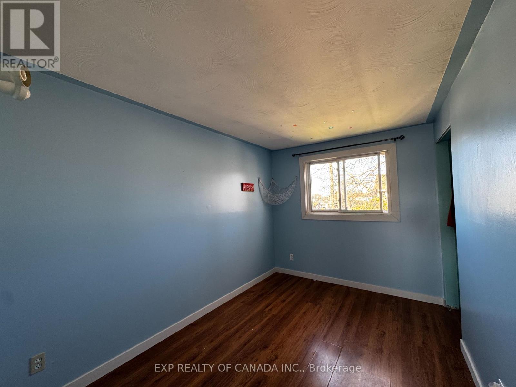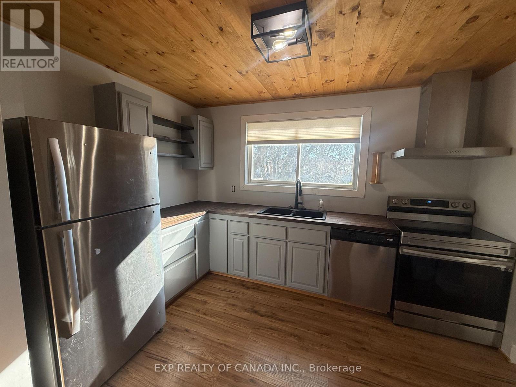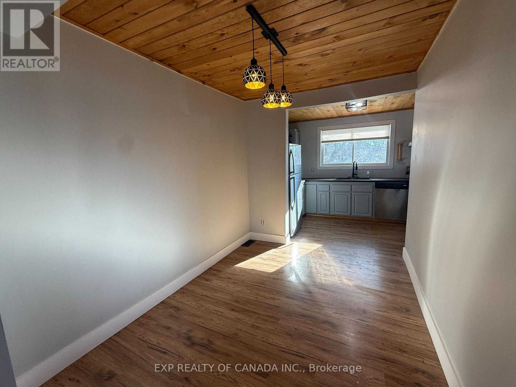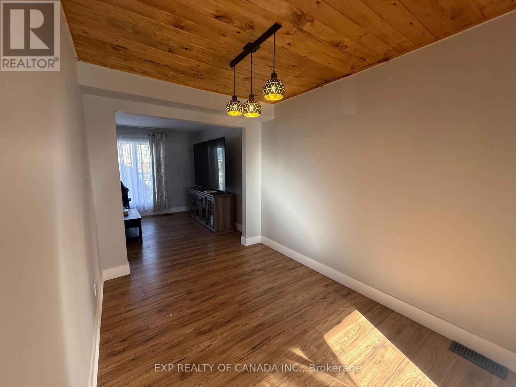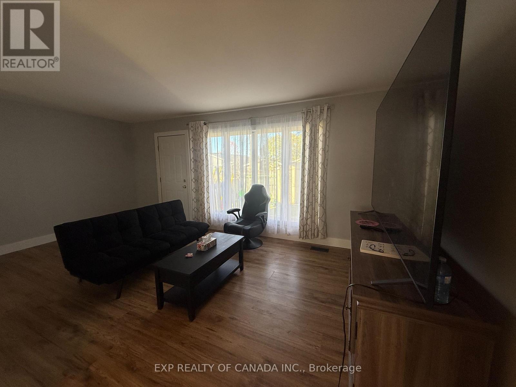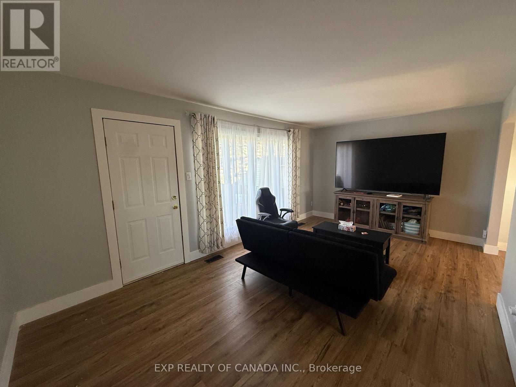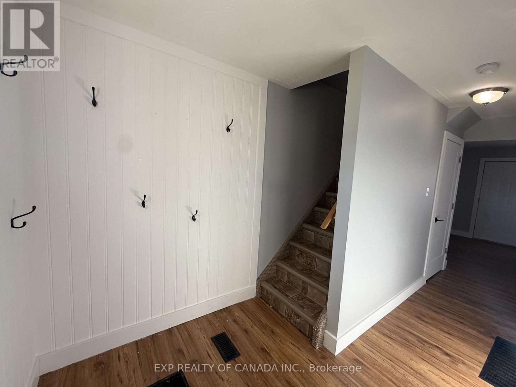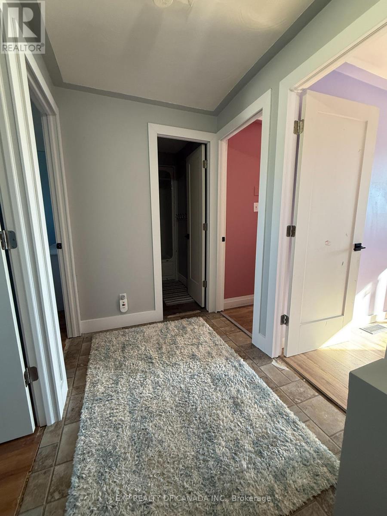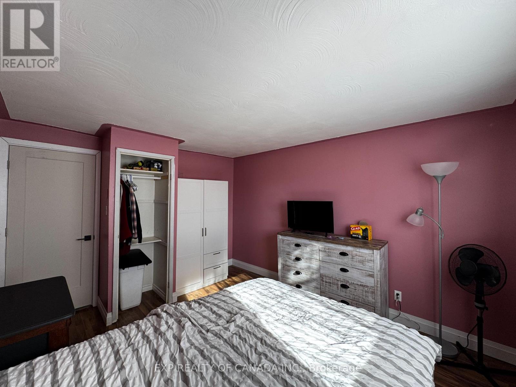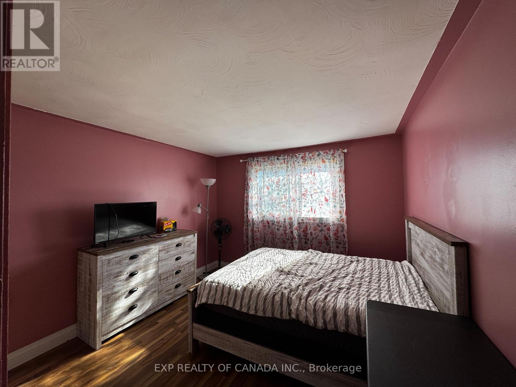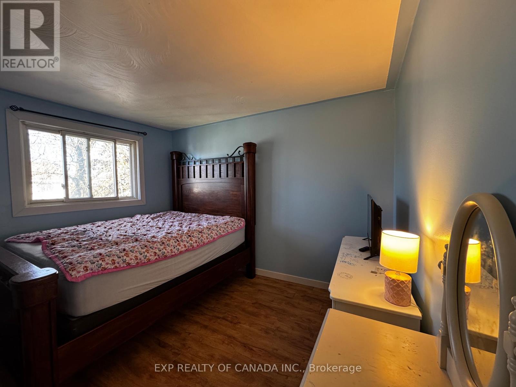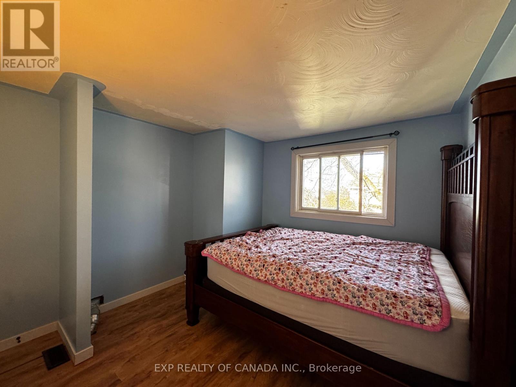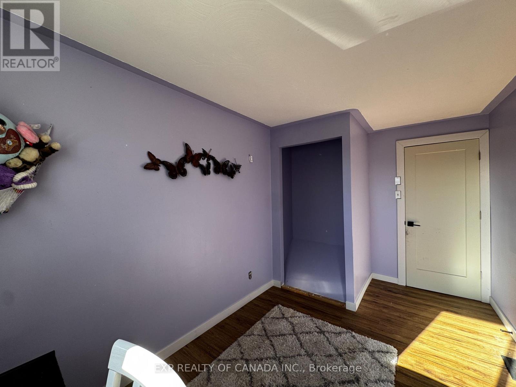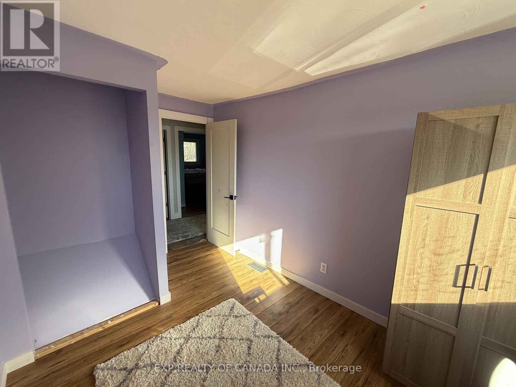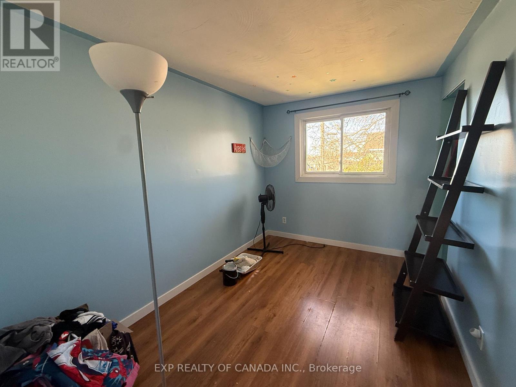4 Bedroom
2 Bathroom
1100 - 1500 sqft
Central Air Conditioning
Forced Air
$239,000
Tastefully updated semi-detached home in a great area, featuring 4 spacious bedrooms and 1.5 bathrooms. This inviting property offers a bright, modern interior and a functional layout perfect for family living. Enjoy the fully fenced yard ideal for outdoor relaxation and gatherings, plus convenient parking. Move-in ready and full of charm (id:49187)
Property Details
|
MLS® Number
|
T12494278 |
|
Property Type
|
Single Family |
|
Community Name
|
TNW - Riverpark |
|
Equipment Type
|
Air Conditioner, Furnace |
|
Parking Space Total
|
3 |
|
Rental Equipment Type
|
Air Conditioner, Furnace |
Building
|
Bathroom Total
|
2 |
|
Bedrooms Above Ground
|
4 |
|
Bedrooms Total
|
4 |
|
Appliances
|
Dishwasher, Hood Fan, Stove, Refrigerator |
|
Basement Development
|
Unfinished |
|
Basement Type
|
N/a (unfinished) |
|
Construction Style Attachment
|
Semi-detached |
|
Cooling Type
|
Central Air Conditioning |
|
Exterior Finish
|
Brick, Vinyl Siding |
|
Foundation Type
|
Poured Concrete |
|
Half Bath Total
|
1 |
|
Heating Fuel
|
Natural Gas |
|
Heating Type
|
Forced Air |
|
Stories Total
|
2 |
|
Size Interior
|
1100 - 1500 Sqft |
|
Type
|
House |
|
Utility Water
|
Municipal Water |
Parking
Land
|
Acreage
|
No |
|
Sewer
|
Sanitary Sewer |
|
Size Depth
|
99 Ft ,7 In |
|
Size Frontage
|
29 Ft ,10 In |
|
Size Irregular
|
29.9 X 99.6 Ft |
|
Size Total Text
|
29.9 X 99.6 Ft |
|
Zoning Description
|
Na-r2 |
Rooms
| Level |
Type |
Length |
Width |
Dimensions |
|
Second Level |
Primary Bedroom |
3.505 m |
3.278 m |
3.505 m x 3.278 m |
|
Second Level |
Bedroom 2 |
4.008 m |
2.454 m |
4.008 m x 2.454 m |
|
Second Level |
Bedroom 3 |
3.497 m |
2.457 m |
3.497 m x 2.457 m |
|
Second Level |
Bedroom 4 |
4.0767 m |
3.29 m |
4.0767 m x 3.29 m |
|
Second Level |
Bathroom |
2.286 m |
1.537 m |
2.286 m x 1.537 m |
|
Main Level |
Kitchen |
2.425 m |
3.53 m |
2.425 m x 3.53 m |
|
Main Level |
Living Room |
3.348 m |
3.339 m |
3.348 m x 3.339 m |
|
Main Level |
Dining Room |
2.442 m |
3.204 m |
2.442 m x 3.204 m |
|
Main Level |
Bathroom |
0.914 m |
2.132 m |
0.914 m x 2.132 m |
Utilities
|
Cable
|
Available |
|
Electricity
|
Installed |
|
Sewer
|
Installed |
https://www.realtor.ca/real-estate/29051392/424-louise-avenue-timmins-tnw-riverpark-tnw-riverpark

