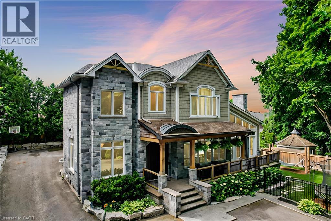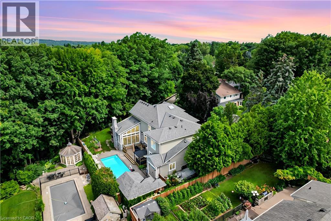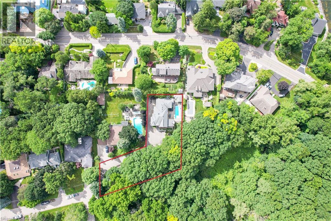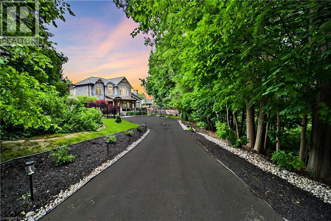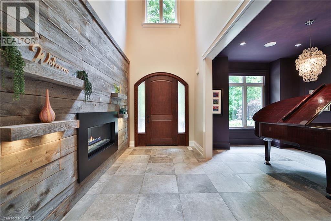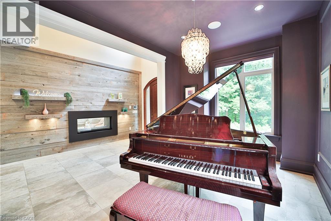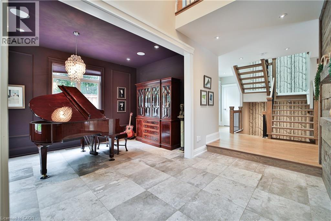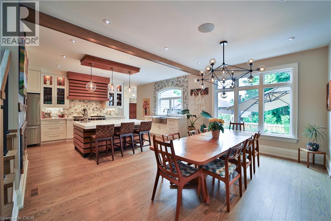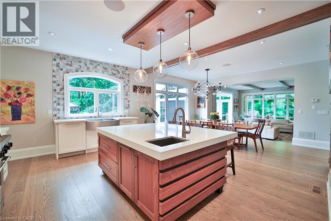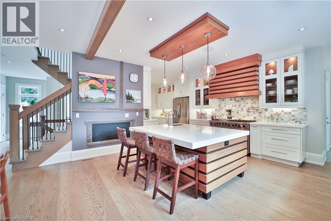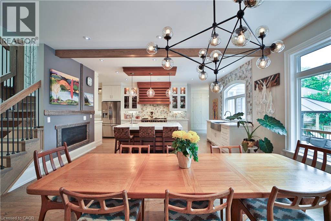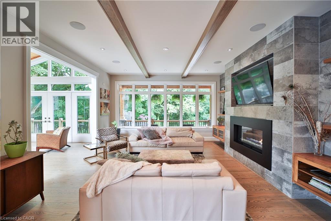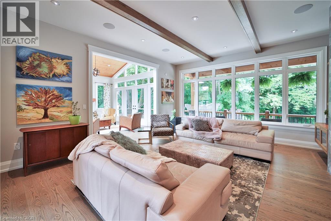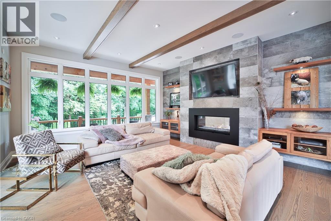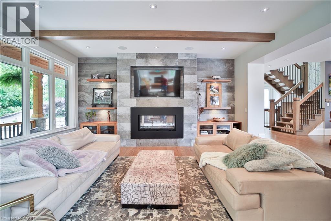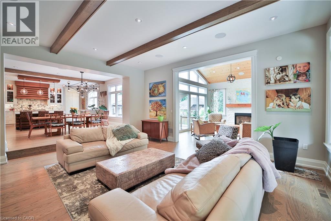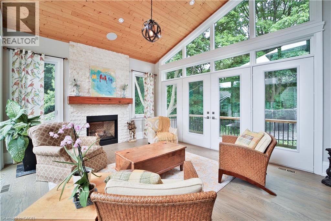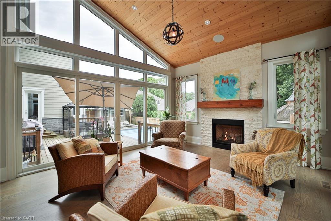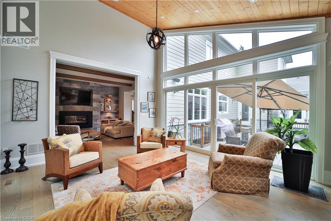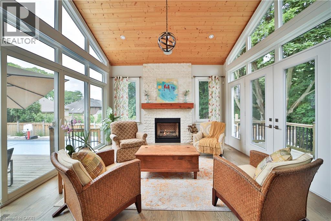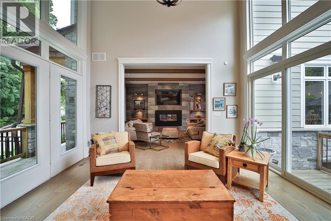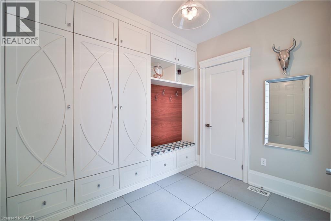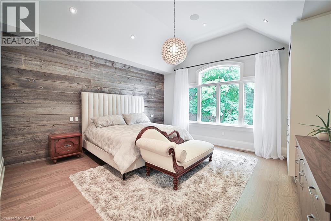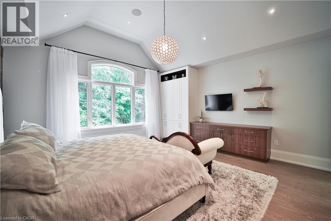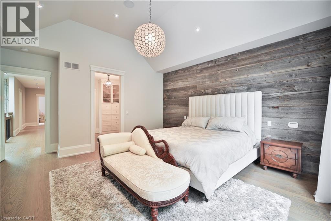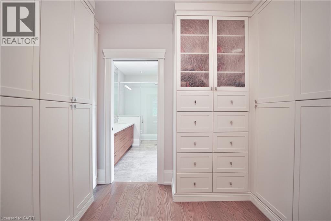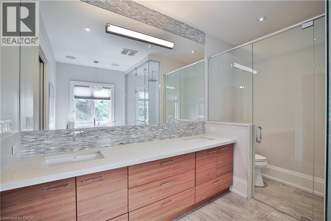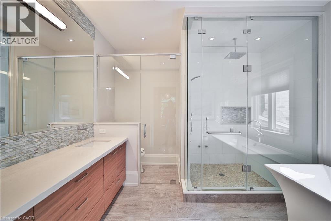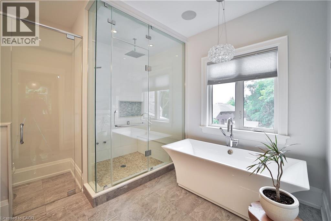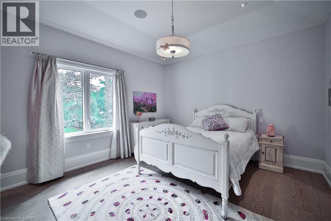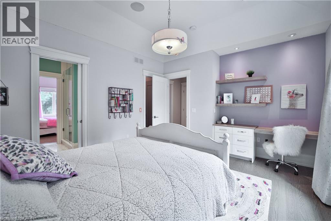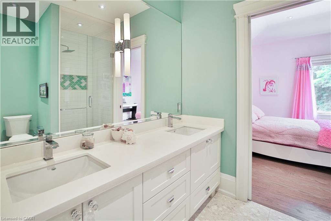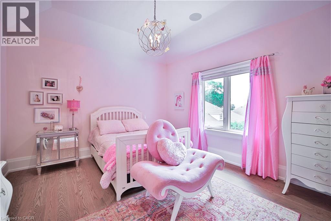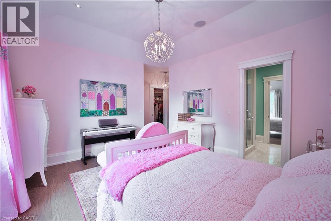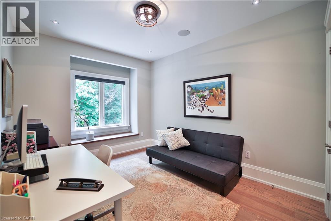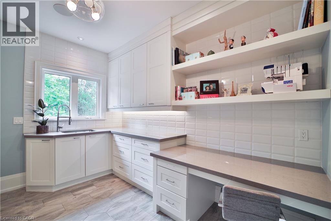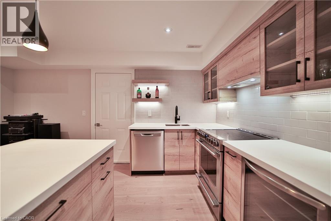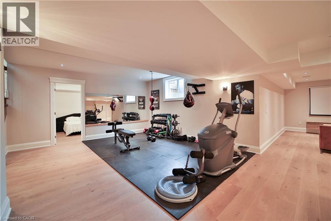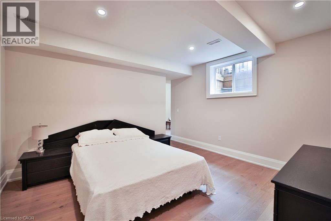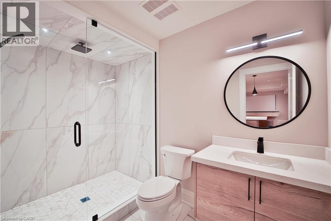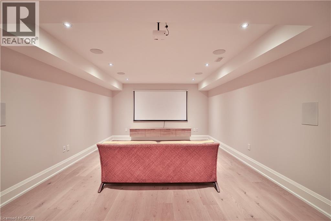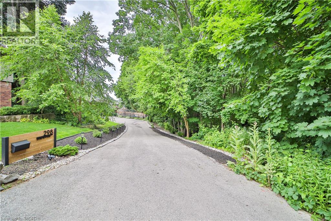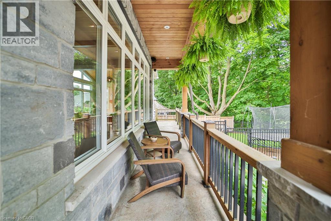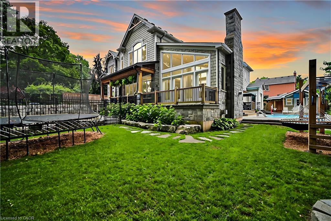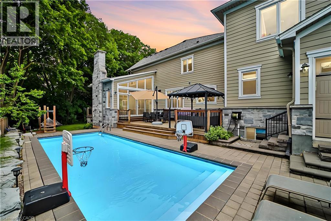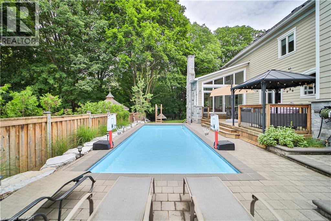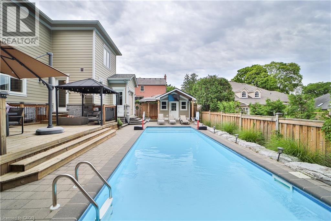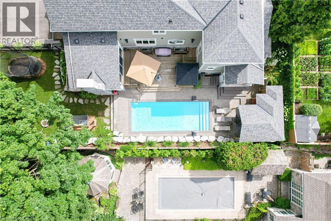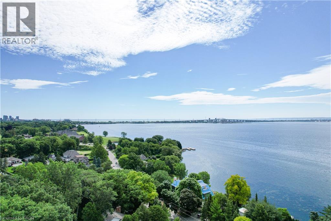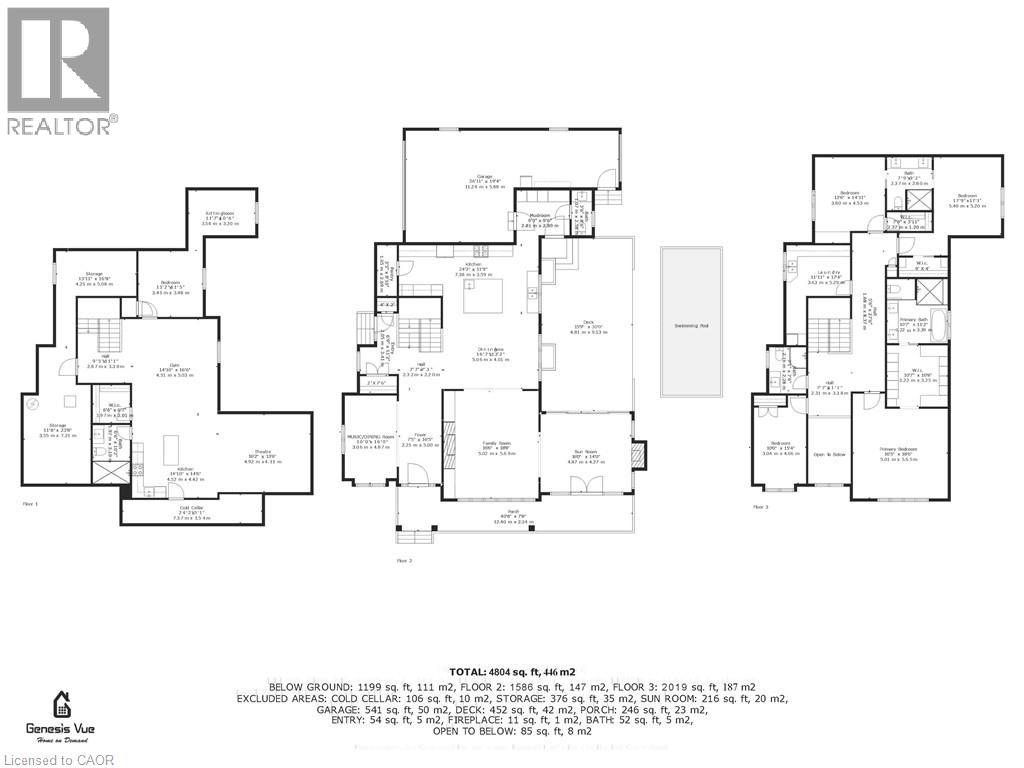5 Bedroom
5 Bathroom
4804 sqft
2 Level
Fireplace
Inground Pool
Central Air Conditioning
Forced Air
$3,699,000
Welcome to one of the most unique properties in the sought-after Aldershot neighbourhood! This custom-built home offers 4,800 sq ft of finished living space on a rare 0.5-acre ravine-front lot, offering total privacy and a serene, natural setting. Designed and built by the owner (a custom home builder), the home was thoughtfully positioned to capture ravine views from nearly every room, with the 3-car garage located at the back. A grand two storey entry features a barn board accent wall, two-sided gas fireplace, elegant music room, and a stunning open-riser staircase. Soaring 9-ft ceilings rom basement to 2nd floor add to the spacious feel. Enjoy 4+1 bedrooms and 4+1 baths, with vaulted ceilings in 3 bedrooms. A sun-drenched 4-season sunroom with pine vaulted ceiling, gas fireplace, and floor-to-ceiling glass offers panoramic views of the ravine and saltwater pool. Quartz countertops and custom cabinetry are found throughout, along with site-finished hardwood, built-in speakers, and large windows bringing in natural light and lake glimpses. The expansive second-floor laundry room includes built-ins and a dedicated sewing desk. The finished basement with separate side entrance provides in-law suite. (id:49187)
Property Details
|
MLS® Number
|
40784498 |
|
Property Type
|
Single Family |
|
Neigbourhood
|
Aldershot |
|
Amenities Near By
|
Beach, Golf Nearby, Hospital, Marina, Park, Playground, Public Transit, Schools, Shopping |
|
Community Features
|
Quiet Area, School Bus |
|
Equipment Type
|
None |
|
Features
|
Ravine, Conservation/green Belt, Paved Driveway, Gazebo, Sump Pump, Automatic Garage Door Opener, In-law Suite |
|
Parking Space Total
|
14 |
|
Pool Type
|
Inground Pool |
|
Rental Equipment Type
|
None |
|
Structure
|
Playground, Shed, Porch |
|
View Type
|
Lake View |
Building
|
Bathroom Total
|
5 |
|
Bedrooms Above Ground
|
4 |
|
Bedrooms Below Ground
|
1 |
|
Bedrooms Total
|
5 |
|
Appliances
|
Central Vacuum, Dishwasher, Dryer, Microwave, Refrigerator, Stove, Washer, Range - Gas, Hood Fan, Window Coverings, Garage Door Opener |
|
Architectural Style
|
2 Level |
|
Basement Development
|
Finished |
|
Basement Type
|
Full (finished) |
|
Constructed Date
|
2015 |
|
Construction Style Attachment
|
Detached |
|
Cooling Type
|
Central Air Conditioning |
|
Exterior Finish
|
Stone |
|
Fire Protection
|
Alarm System |
|
Fireplace Present
|
Yes |
|
Fireplace Total
|
2 |
|
Foundation Type
|
Poured Concrete |
|
Half Bath Total
|
1 |
|
Heating Fuel
|
Natural Gas |
|
Heating Type
|
Forced Air |
|
Stories Total
|
2 |
|
Size Interior
|
4804 Sqft |
|
Type
|
House |
|
Utility Water
|
Municipal Water |
Parking
Land
|
Access Type
|
Highway Nearby |
|
Acreage
|
No |
|
Land Amenities
|
Beach, Golf Nearby, Hospital, Marina, Park, Playground, Public Transit, Schools, Shopping |
|
Sewer
|
Municipal Sewage System |
|
Size Depth
|
216 Ft |
|
Size Frontage
|
177 Ft |
|
Size Total Text
|
1/2 - 1.99 Acres |
|
Zoning Description
|
R2.1 |
Rooms
| Level |
Type |
Length |
Width |
Dimensions |
|
Second Level |
Laundry Room |
|
|
17'4'' x 12'6'' |
|
Second Level |
3pc Bathroom |
|
|
7'0'' x 7'6'' |
|
Second Level |
Bedroom |
|
|
15'4'' x 10'0'' |
|
Second Level |
4pc Bathroom |
|
|
9'2'' x 7'9'' |
|
Second Level |
Bedroom |
|
|
14'11'' x 12'6'' |
|
Second Level |
Bedroom |
|
|
17'1'' x 17'9'' |
|
Second Level |
5pc Bathroom |
|
|
11'2'' x 10'7'' |
|
Second Level |
Primary Bedroom |
|
|
18'2'' x 16'5'' |
|
Basement |
Cold Room |
|
|
5'1'' x 24'2'' |
|
Basement |
Sitting Room |
|
|
10'6'' x 11'7'' |
|
Basement |
Exercise Room |
|
|
16'6'' x 14'10'' |
|
Basement |
Media |
|
|
13'6'' x 16'2'' |
|
Basement |
3pc Bathroom |
|
|
10'2'' x 6'6'' |
|
Basement |
Bedroom |
|
|
11'5'' x 11'2'' |
|
Basement |
Kitchen |
|
|
14'6'' x 14'10'' |
|
Main Level |
2pc Bathroom |
|
|
8'5'' x 3'6'' |
|
Main Level |
Mud Room |
|
|
9'6'' x 9'3'' |
|
Main Level |
Kitchen |
|
|
11'9'' x 24'3'' |
|
Main Level |
Dinette |
|
|
13'2'' x 16'7'' |
|
Main Level |
Sunroom |
|
|
14'0'' x 16'0'' |
|
Main Level |
Family Room |
|
|
18'8'' x 16'6'' |
|
Main Level |
Dining Room |
|
|
16'0'' x 10'0'' |
|
Main Level |
Foyer |
|
|
16'5'' x 7'5'' |
https://www.realtor.ca/real-estate/29050171/298-shoreview-road-burlington

