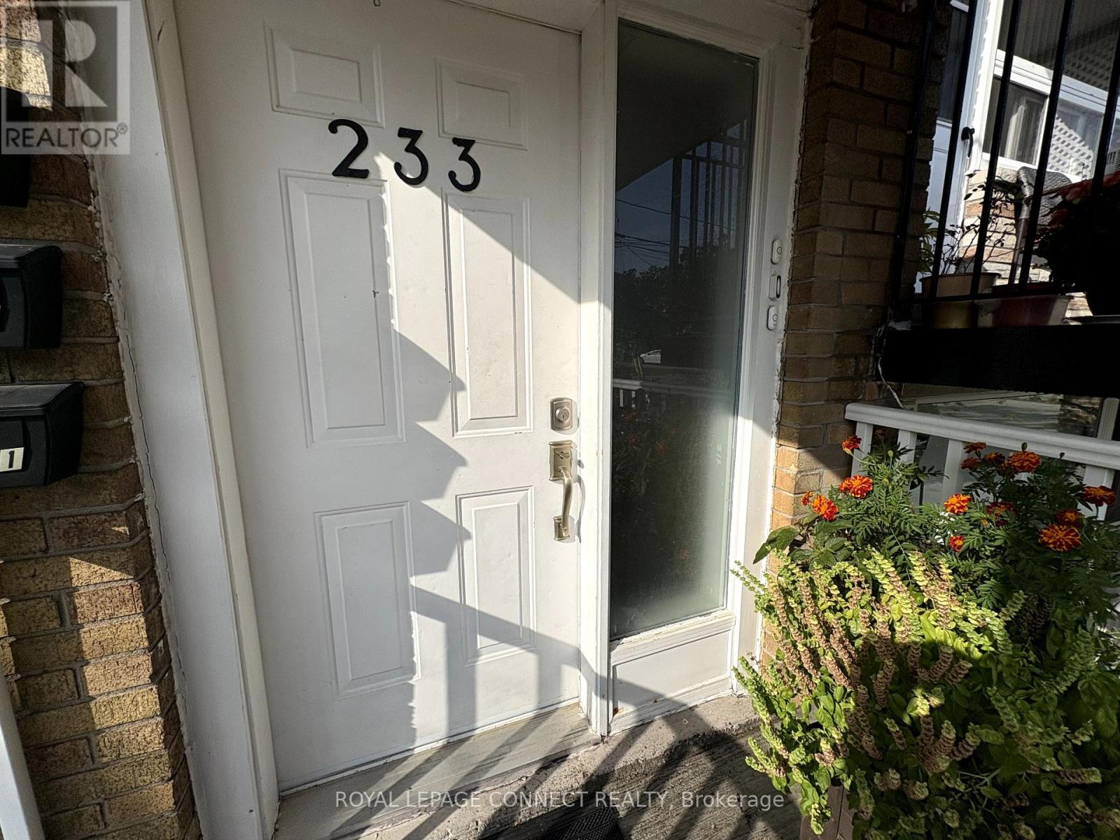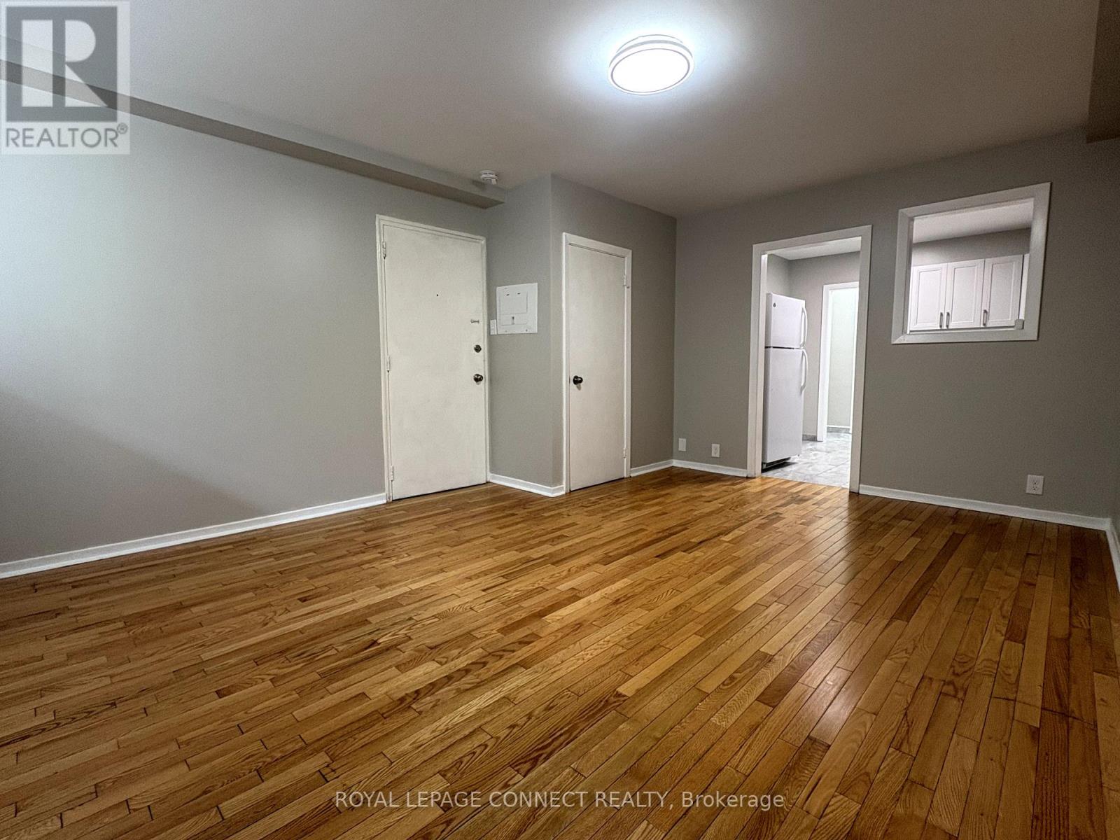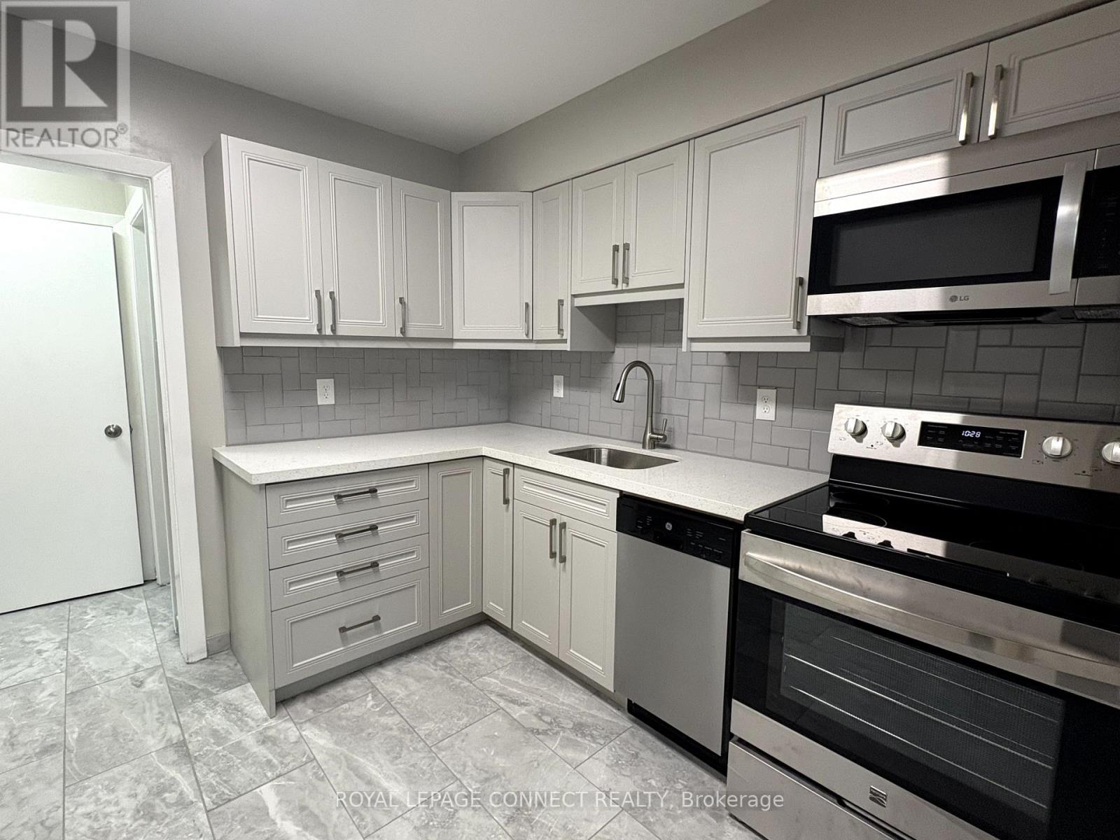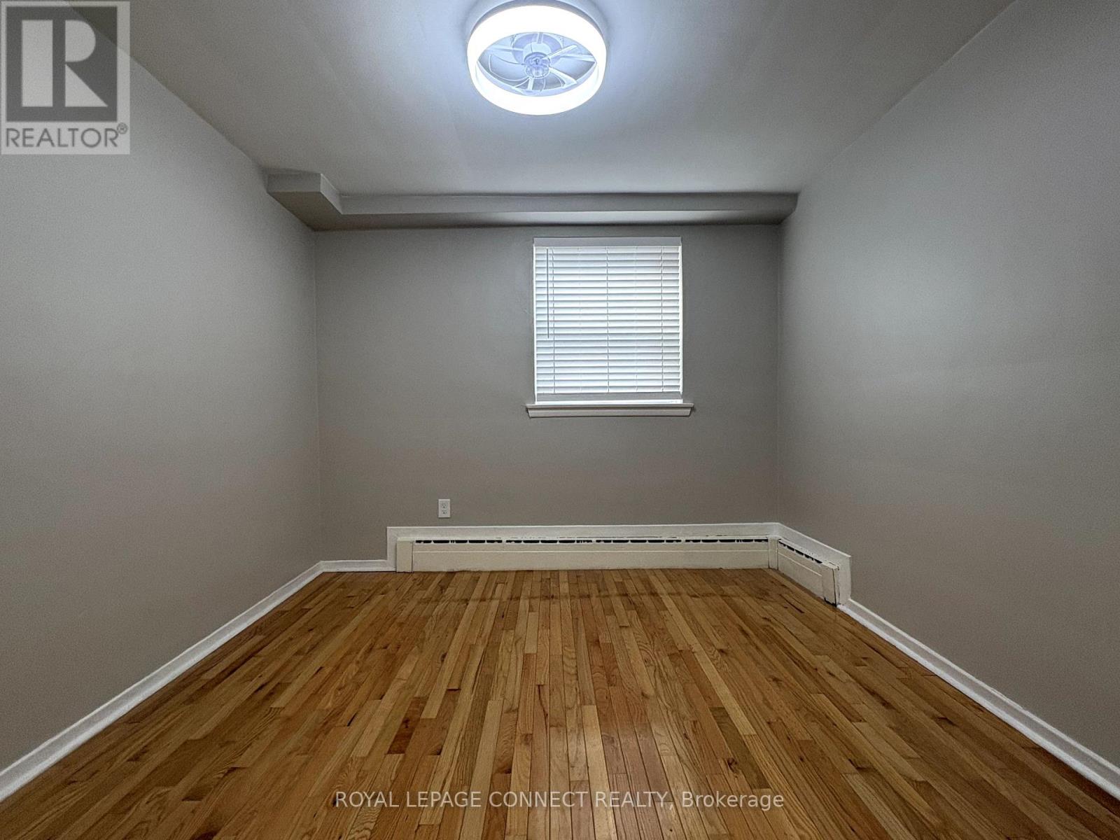1 Bedroom
1 Bathroom
700 - 1100 sqft
Window Air Conditioner
Radiant Heat
$1,999 Monthly
Welcome to this bright and spacious, carpet-free apartment in the heart of Bathurst Manor. This unit features a brand new modern kitchen with stainless steel appliances, a stylishly renovated 3-piece bathroom, and hardwood floors throughout. Large windows and contemporary light fixtures create a warm and inviting atmosphere. Perfectly located near schools, shops, restaurants, parks, and with easy access to transit and major highways. This home offers both convenience and comfort, making it an ideal choice for a single professional or couple seeking a lovely living space in a prime neighbourhood. (id:49187)
Property Details
|
MLS® Number
|
C12498678 |
|
Property Type
|
Multi-family |
|
Neigbourhood
|
Bathurst Manor |
|
Community Name
|
Bathurst Manor |
|
Amenities Near By
|
Park, Place Of Worship, Public Transit, Schools |
|
Features
|
Conservation/green Belt, Carpet Free, Laundry- Coin Operated |
|
Parking Space Total
|
1 |
Building
|
Bathroom Total
|
1 |
|
Bedrooms Above Ground
|
1 |
|
Bedrooms Total
|
1 |
|
Amenities
|
Separate Electricity Meters |
|
Appliances
|
Dishwasher, Microwave, Stove, Refrigerator |
|
Basement Features
|
Apartment In Basement, Separate Entrance |
|
Basement Type
|
N/a, N/a |
|
Cooling Type
|
Window Air Conditioner |
|
Exterior Finish
|
Brick |
|
Flooring Type
|
Hardwood, Tile |
|
Foundation Type
|
Block |
|
Heating Fuel
|
Natural Gas |
|
Heating Type
|
Radiant Heat |
|
Stories Total
|
3 |
|
Size Interior
|
700 - 1100 Sqft |
|
Type
|
Triplex |
|
Utility Water
|
Municipal Water |
Parking
Land
|
Acreage
|
No |
|
Land Amenities
|
Park, Place Of Worship, Public Transit, Schools |
|
Sewer
|
Sanitary Sewer |
|
Size Depth
|
117 Ft ,2 In |
|
Size Frontage
|
25 Ft ,6 In |
|
Size Irregular
|
25.5 X 117.2 Ft |
|
Size Total Text
|
25.5 X 117.2 Ft |
Rooms
| Level |
Type |
Length |
Width |
Dimensions |
|
Lower Level |
Living Room |
4.9 m |
3.89 m |
4.9 m x 3.89 m |
|
Lower Level |
Dining Room |
4.9 m |
3.89 m |
4.9 m x 3.89 m |
|
Lower Level |
Kitchen |
3.05 m |
2.74 m |
3.05 m x 2.74 m |
|
Lower Level |
Bedroom |
3.48 m |
3.07 m |
3.48 m x 3.07 m |
https://www.realtor.ca/real-estate/29056324/unit-1-233-pannahill-road-toronto-bathurst-manor-bathurst-manor














