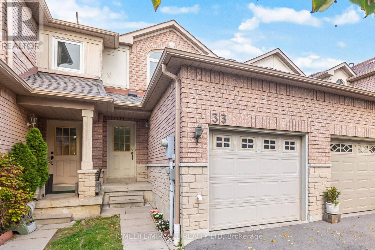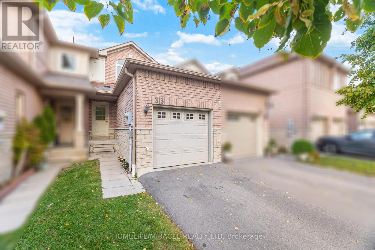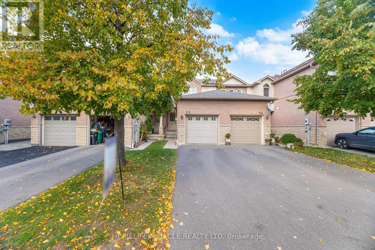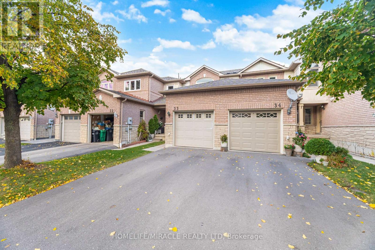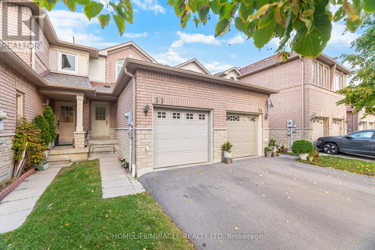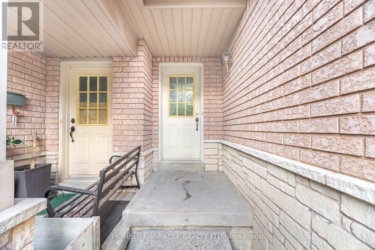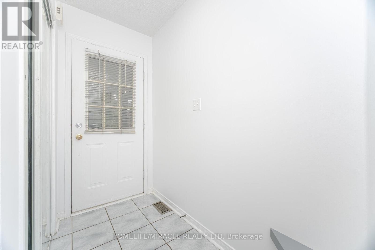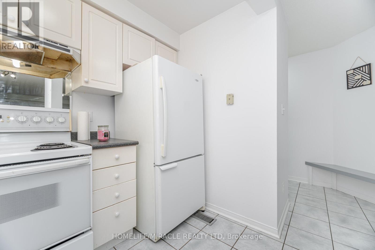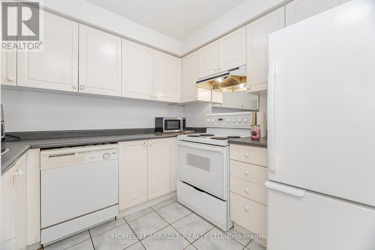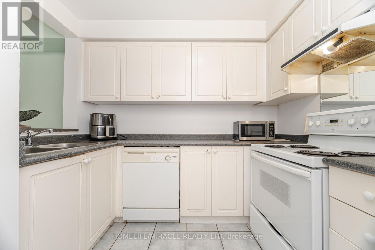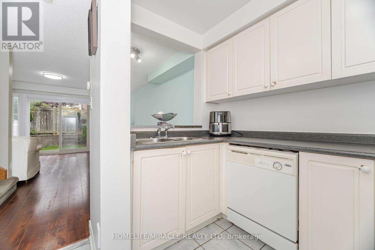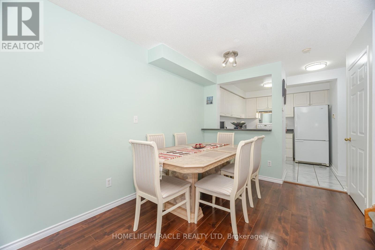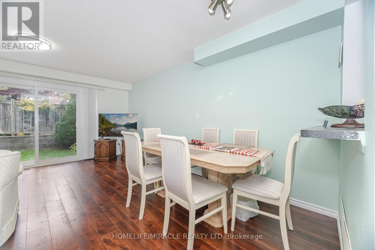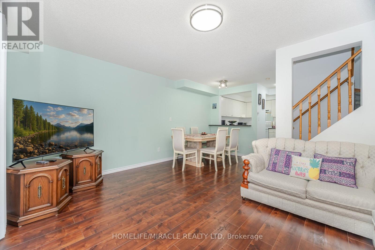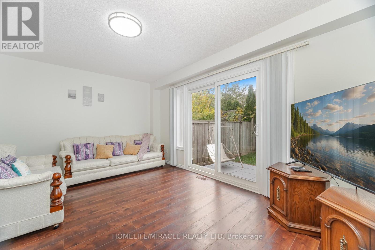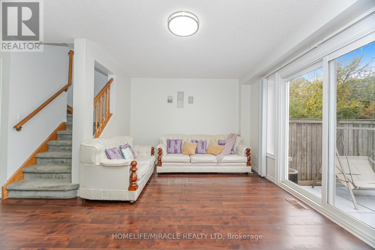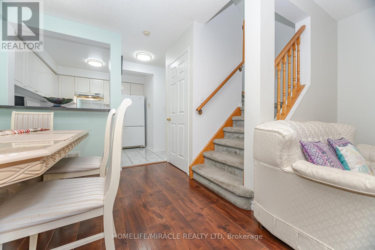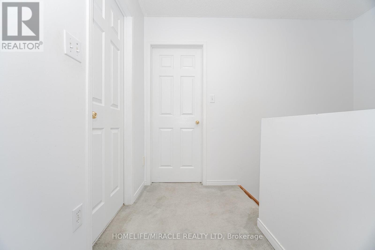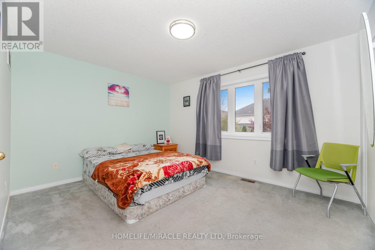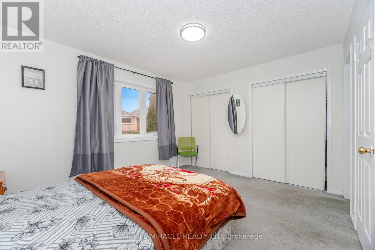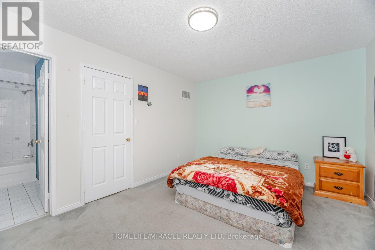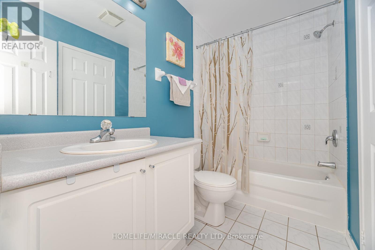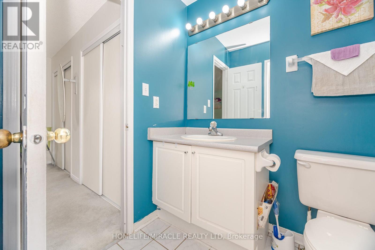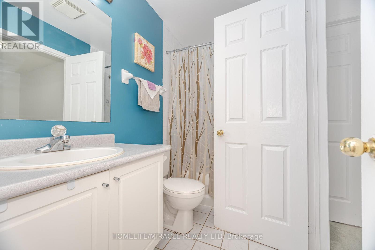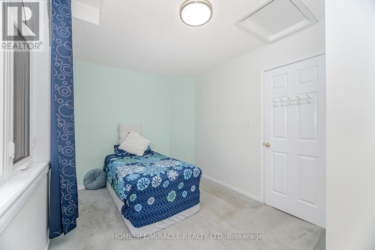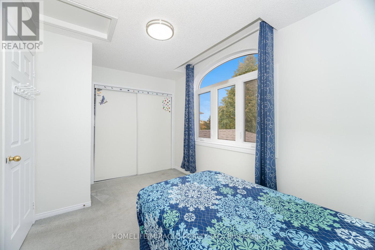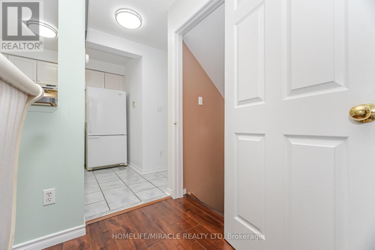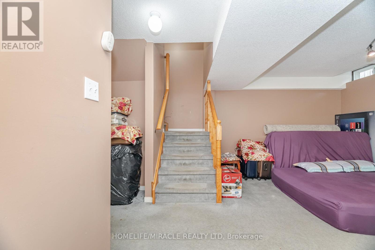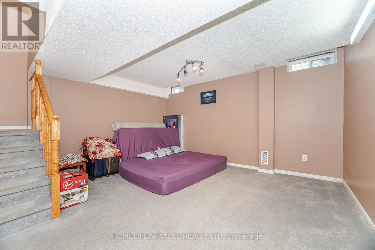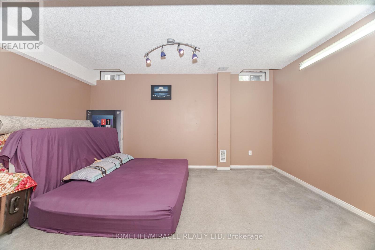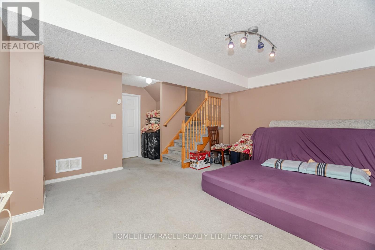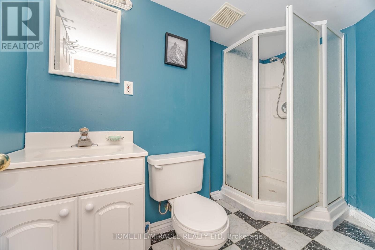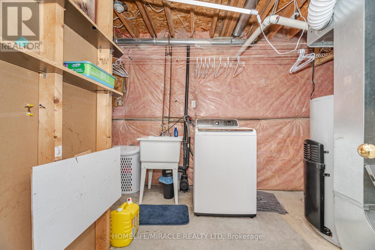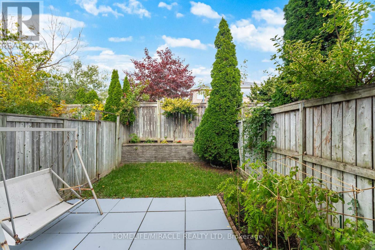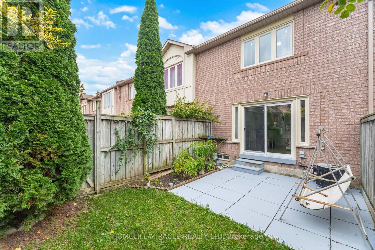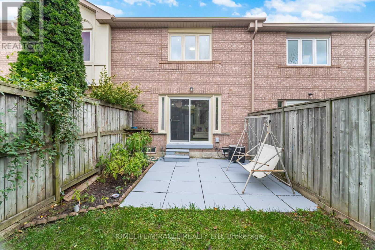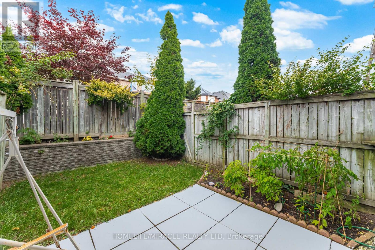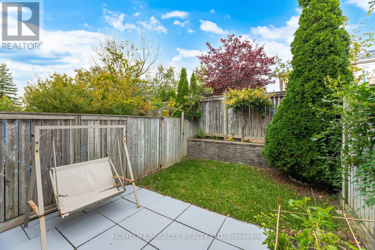519.240.3380
stacey@makeamove.ca
33 - 1285 Bristol Road W Mississauga (East Credit), Ontario L5V 2H5
3 Bedroom
2 Bathroom
900 - 999 sqft
Central Air Conditioning
Forced Air
$729,786Maintenance, Common Area Maintenance
$149.96 Monthly
Maintenance, Common Area Maintenance
$149.96 MonthlyStylish and move-in ready 2+1 Bed, 2 Full bath townhome in sought-after East Credit! Enjoy a bright, functional layout with a decent kitchen, and a walk-out to a private backyard. Spacious bedrooms and a finished basement provide flexibility for family living, office, or entertainment space. Conveniently close to Heartland shopping, schools, transit, and major highways. A perfect balance of modern comfort and urban convenience your next home awaits! Experience family living at its best in one of Mississauga's most connected and vibrant communities! Close to Heartland community, walking distance to all three levels of schools and place of worship & community center. (id:49187)
Property Details
| MLS® Number | W12497294 |
| Property Type | Single Family |
| Community Name | East Credit |
| Amenities Near By | Hospital, Park, Place Of Worship, Schools |
| Community Features | Pets Allowed With Restrictions, Community Centre |
| Equipment Type | None |
| Parking Space Total | 3 |
| Rental Equipment Type | None |
Building
| Bathroom Total | 2 |
| Bedrooms Above Ground | 2 |
| Bedrooms Below Ground | 1 |
| Bedrooms Total | 3 |
| Age | 16 To 30 Years |
| Amenities | Visitor Parking |
| Appliances | Water Heater, Water Meter, Dishwasher, Dryer, Garage Door Opener, Stove, Washer, Window Coverings, Refrigerator |
| Basement Development | Finished |
| Basement Type | N/a (finished) |
| Cooling Type | Central Air Conditioning |
| Exterior Finish | Brick |
| Foundation Type | Unknown |
| Heating Fuel | Natural Gas |
| Heating Type | Forced Air |
| Stories Total | 2 |
| Size Interior | 900 - 999 Sqft |
| Type | Row / Townhouse |
Parking
| Garage |
Land
| Acreage | No |
| Land Amenities | Hospital, Park, Place Of Worship, Schools |
Rooms
| Level | Type | Length | Width | Dimensions |
|---|---|---|---|---|
| Second Level | Primary Bedroom | 4.09 m | 3.37 m | 4.09 m x 3.37 m |
| Second Level | Bedroom 2 | 4.05 m | 2.7 m | 4.05 m x 2.7 m |
| Basement | Recreational, Games Room | 4.48 m | 4.23 m | 4.48 m x 4.23 m |
| Main Level | Dining Room | 5.17 m | 4.72 m | 5.17 m x 4.72 m |
| Main Level | Living Room | 5.17 m | 4.72 m | 5.17 m x 4.72 m |
| Main Level | Kitchen | 2.74 m | 2.6 m | 2.74 m x 2.6 m |

