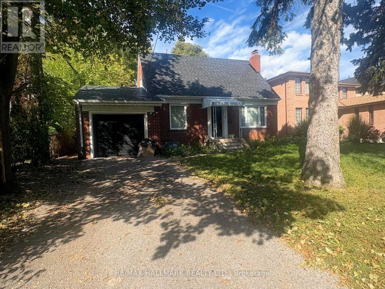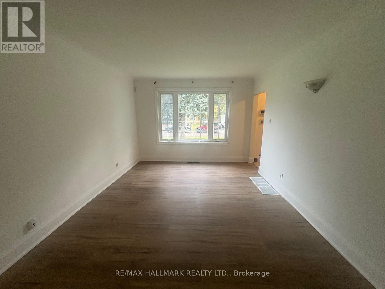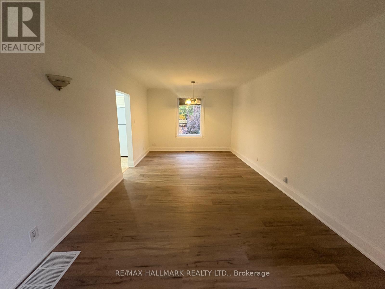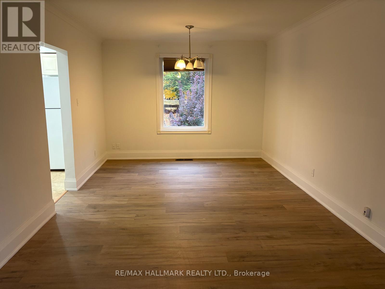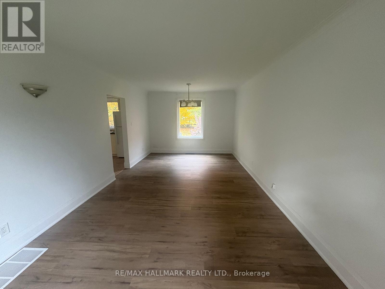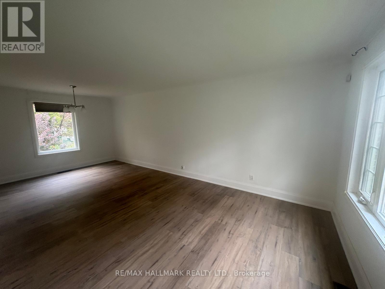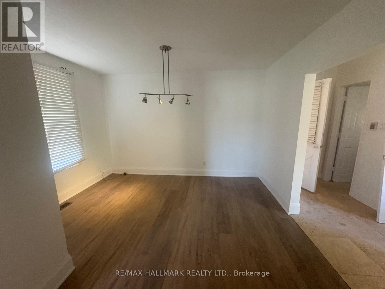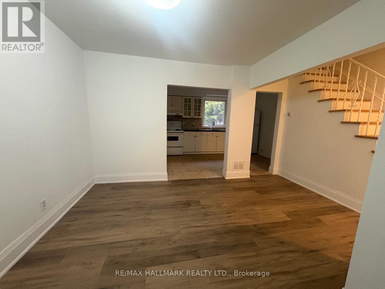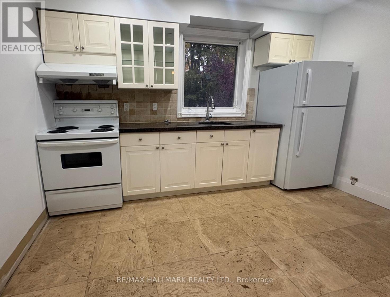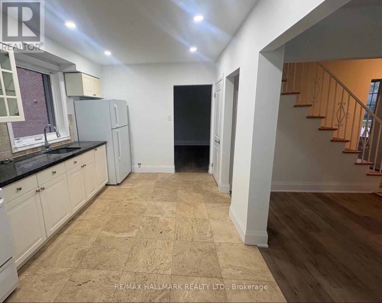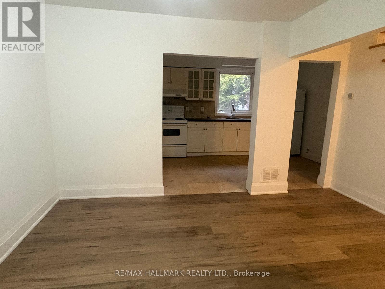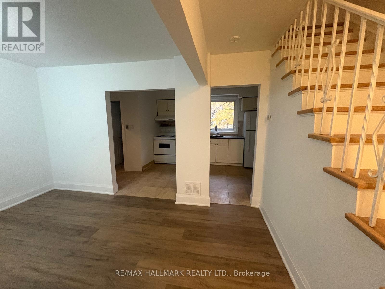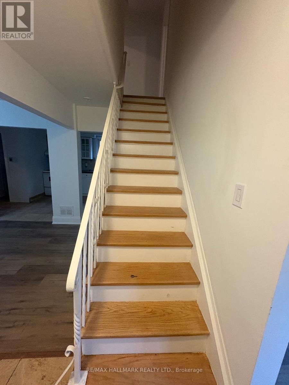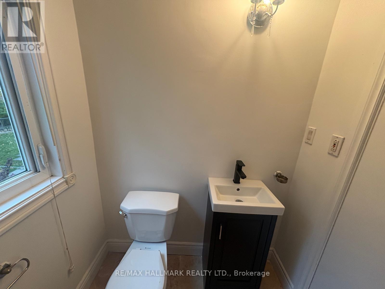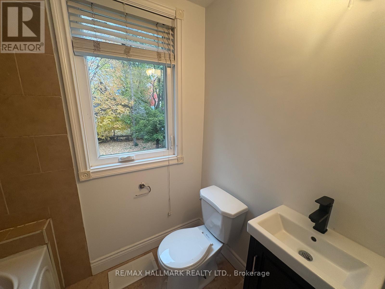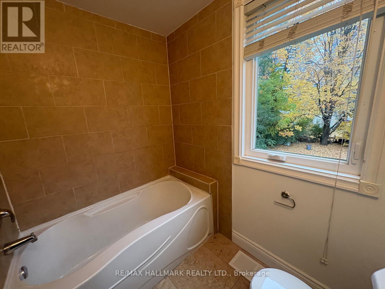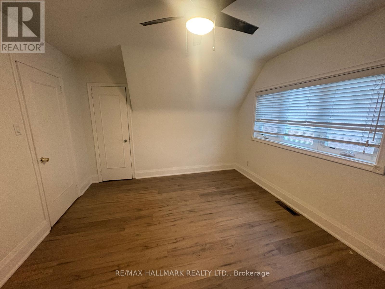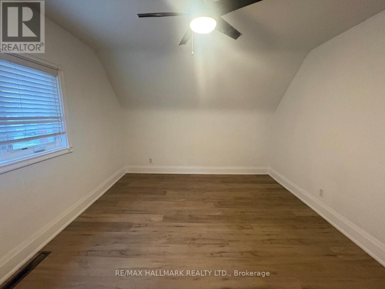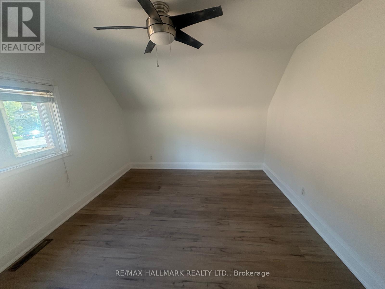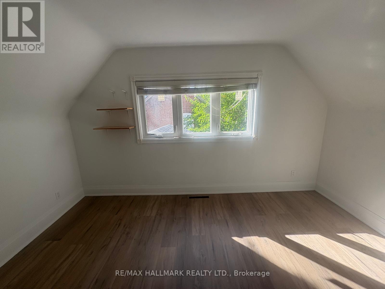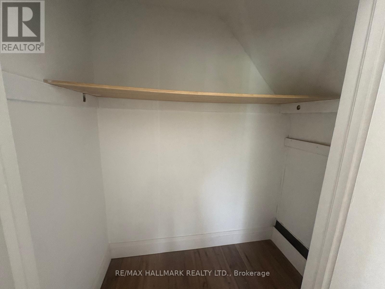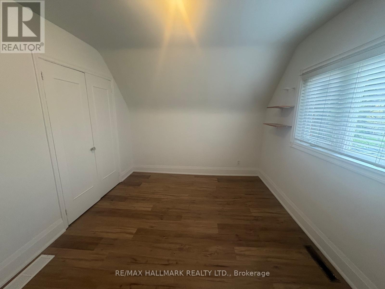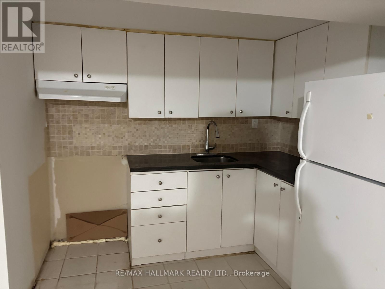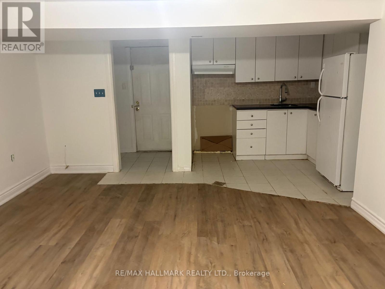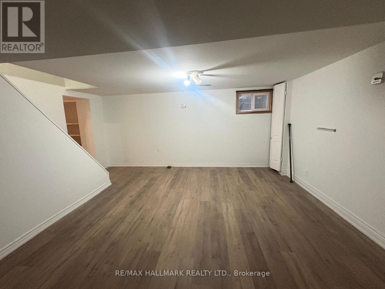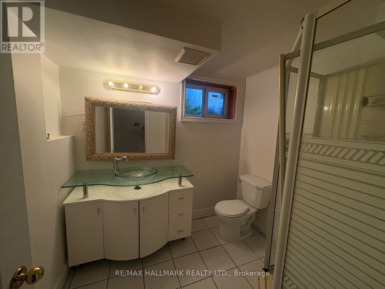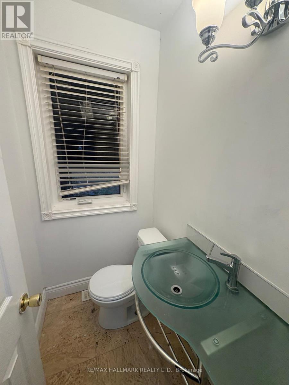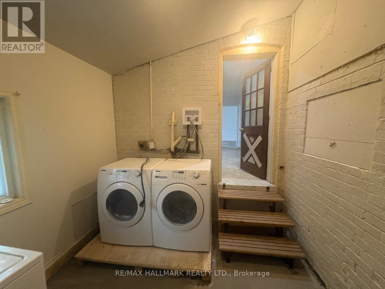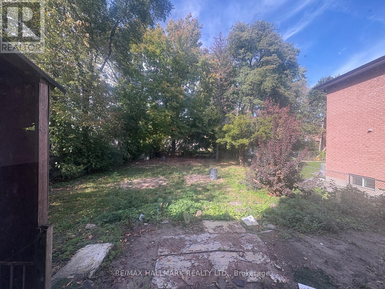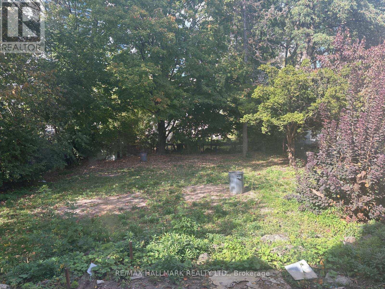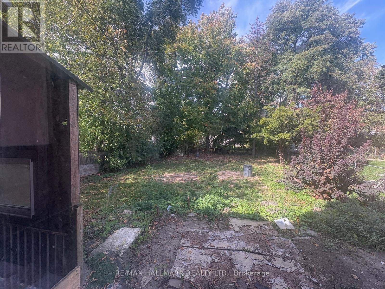3 Bedroom
3 Bathroom
1500 - 2000 sqft
Central Air Conditioning
Forced Air
$3,000 Monthly
Great Opportunity to Lease Well Maintained 2 +1, 3 Bath Family Home In Highly Desirable Thornhill Location! Move in Ready With Many Upgrades Including New Vinyl Floors + Baseboards on Main & Second Floor, Freshly Painted, Refinished Staircases, New Vanity and Toilet In Main and 2nd Floor Bath, Refinished Kitchen Cabinets & New Roof. Functional Layout With Lots of Windows For Natural Light. Main Floor Features Generous Living/ Dining Room, & Family Sized Kitchen & Powder Room. Upstairs Offers 2 Large Bedrooms, Primary Bedroom Includes Walk-In Closet. The Finished Basement Features An Additional Bedroom, Rec Room with New Floors, 3 Piece Bathroom. Sitting On A 50* 140 Ft Lot With Private Driveway & Garage. A Must See! Steps To Transit, Amenities, Schools & More. (id:49187)
Property Details
|
MLS® Number
|
N12497266 |
|
Property Type
|
Single Family |
|
Neigbourhood
|
Steeles Corners |
|
Community Name
|
Grandview |
|
Amenities Near By
|
Park, Place Of Worship, Public Transit, Schools |
|
Community Features
|
Community Centre |
|
Parking Space Total
|
3 |
Building
|
Bathroom Total
|
3 |
|
Bedrooms Above Ground
|
2 |
|
Bedrooms Below Ground
|
1 |
|
Bedrooms Total
|
3 |
|
Appliances
|
Dishwasher, Dryer, Hood Fan, Stove, Washer, Refrigerator |
|
Basement Development
|
Finished |
|
Basement Features
|
Separate Entrance |
|
Basement Type
|
N/a, N/a (finished) |
|
Construction Style Attachment
|
Detached |
|
Cooling Type
|
Central Air Conditioning |
|
Exterior Finish
|
Brick |
|
Flooring Type
|
Vinyl |
|
Foundation Type
|
Concrete |
|
Half Bath Total
|
1 |
|
Heating Fuel
|
Natural Gas |
|
Heating Type
|
Forced Air |
|
Stories Total
|
2 |
|
Size Interior
|
1500 - 2000 Sqft |
|
Type
|
House |
|
Utility Water
|
Municipal Water |
Parking
Land
|
Acreage
|
No |
|
Land Amenities
|
Park, Place Of Worship, Public Transit, Schools |
|
Sewer
|
Sanitary Sewer |
Rooms
| Level |
Type |
Length |
Width |
Dimensions |
|
Second Level |
Primary Bedroom |
3.35 m |
4.27 m |
3.35 m x 4.27 m |
|
Second Level |
Bedroom 2 |
3.05 m |
4.27 m |
3.05 m x 4.27 m |
|
Basement |
Recreational, Games Room |
3.5 m |
3.8 m |
3.5 m x 3.8 m |
|
Basement |
Other |
1.5 m |
2.55 m |
1.5 m x 2.55 m |
|
Basement |
Bedroom 3 |
1.83 m |
3.05 m |
1.83 m x 3.05 m |
|
Main Level |
Living Room |
6.7 m |
3.3 m |
6.7 m x 3.3 m |
|
Main Level |
Dining Room |
6.7 m |
3.3 m |
6.7 m x 3.3 m |
|
Main Level |
Kitchen |
3.82 m |
2.82 m |
3.82 m x 2.82 m |
https://www.realtor.ca/real-estate/29055356/18-woodward-avenue-markham-grandview-grandview

