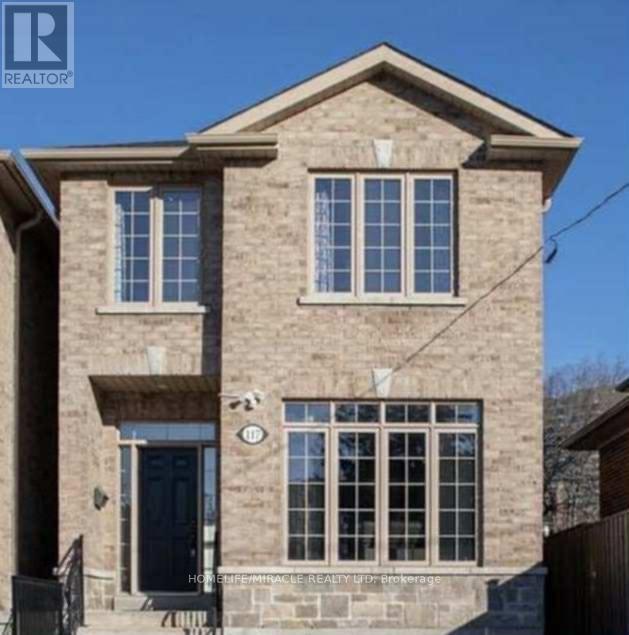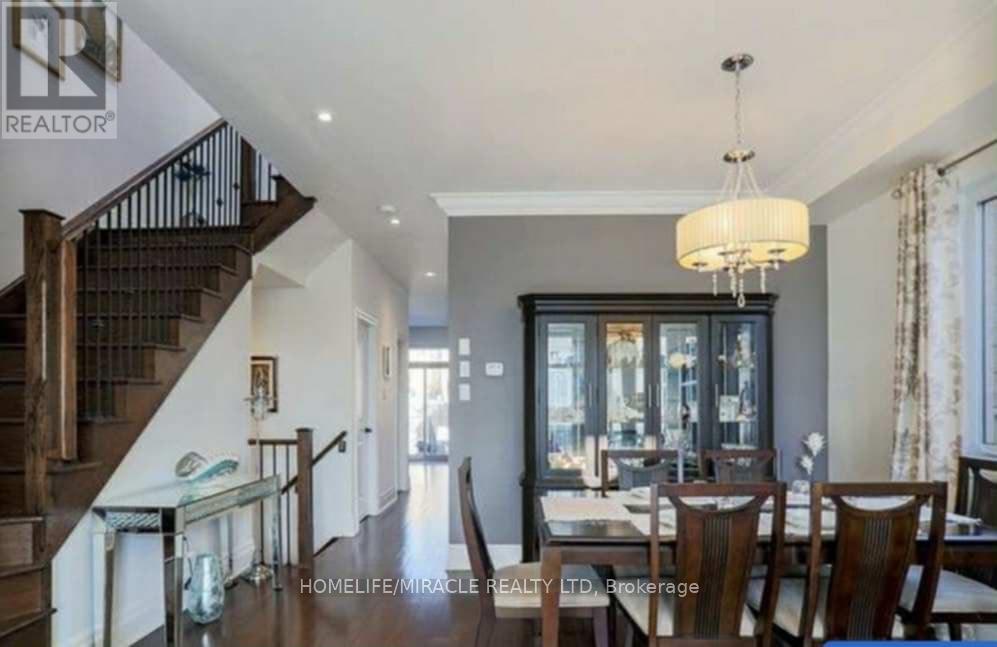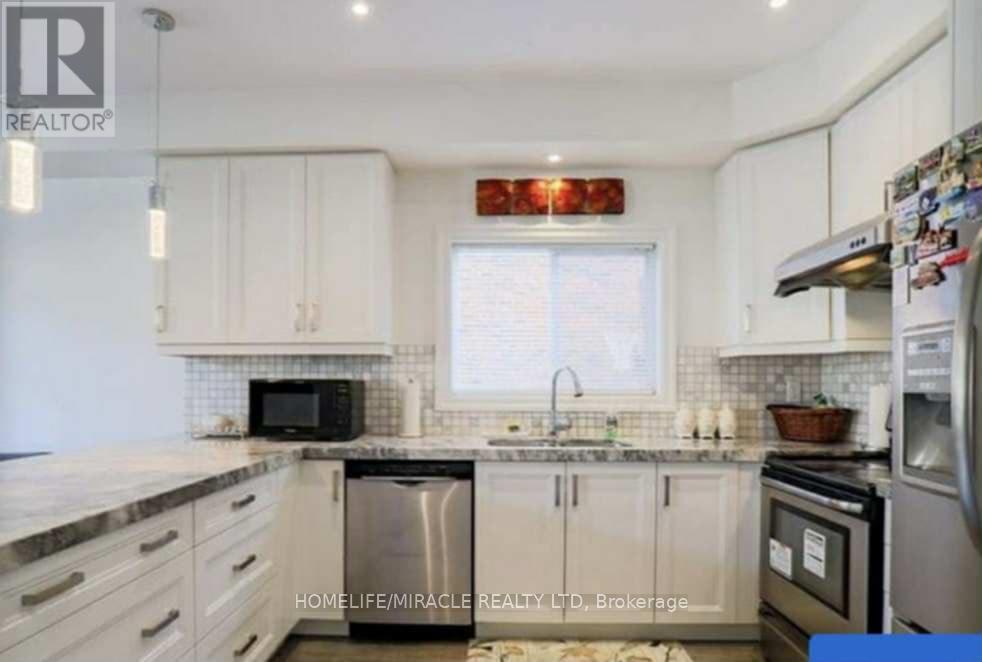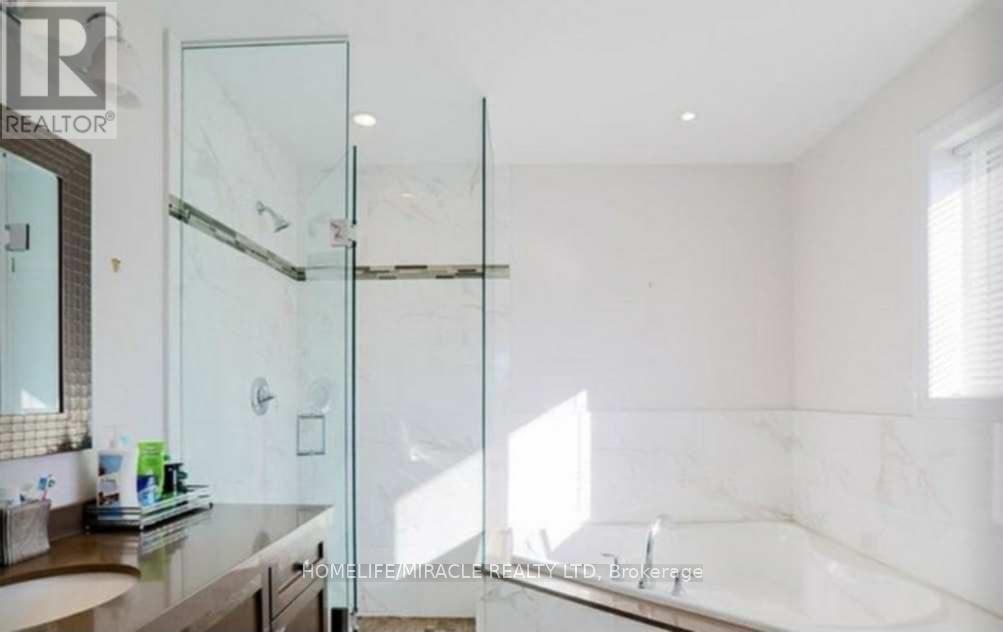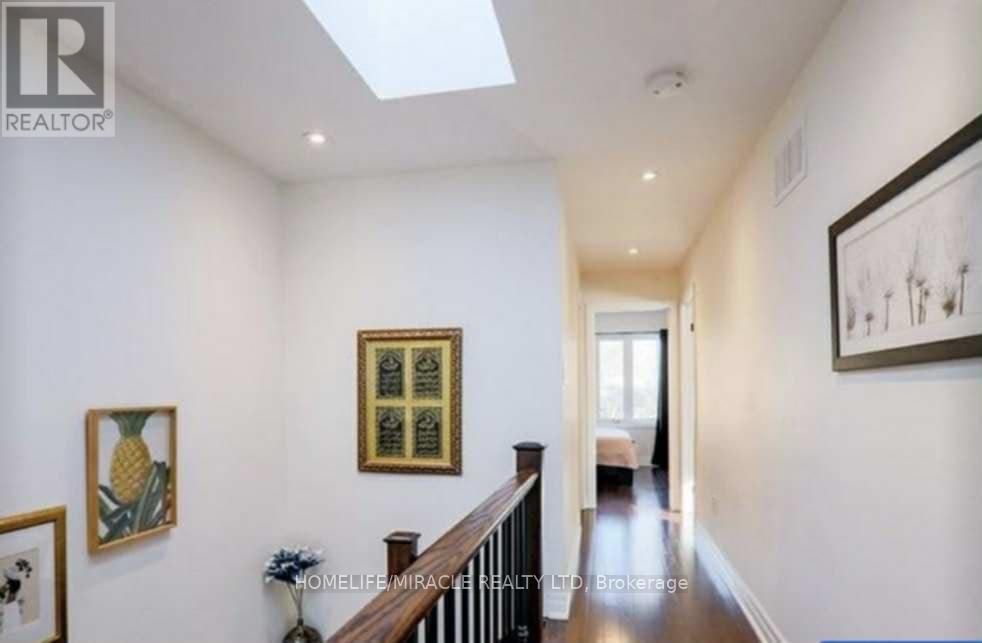519.240.3380
stacey@makeamove.ca
117 Magnolia Avenue Toronto (Kennedy Park), Ontario M1K 3K7
5 Bedroom
4 Bathroom
1500 - 2000 sqft
Central Air Conditioning
Forced Air
$1,300,000
Discover this beautifully upgraded 3+2 bedroom, 4-bathroom home nestled in one of Scarborough's most convenient and family-friendly neighbourhoods. With a spacious layout and modern finishes, this home is perfect for families or investors seeking style and value. Contemporary Kitchen with quartz countertops, stainless steel appliances, and custom cabinetry. Open-Concept Living & Dining Area- bright and inviting for entertaining (id:49187)
Property Details
| MLS® Number | E12497810 |
| Property Type | Single Family |
| Neigbourhood | Scarborough |
| Community Name | Kennedy Park |
| Amenities Near By | Public Transit, Schools |
| Community Features | School Bus |
| Equipment Type | Water Heater - Gas, Water Heater |
| Parking Space Total | 4 |
| Rental Equipment Type | Water Heater - Gas, Water Heater |
Building
| Bathroom Total | 4 |
| Bedrooms Above Ground | 3 |
| Bedrooms Below Ground | 2 |
| Bedrooms Total | 5 |
| Age | 6 To 15 Years |
| Appliances | Dishwasher, Dryer, Stove, Washer, Refrigerator |
| Basement Type | Full |
| Construction Style Attachment | Detached |
| Cooling Type | Central Air Conditioning |
| Exterior Finish | Brick, Stone |
| Foundation Type | Concrete |
| Heating Fuel | Natural Gas |
| Heating Type | Forced Air |
| Stories Total | 2 |
| Size Interior | 1500 - 2000 Sqft |
| Type | House |
| Utility Water | Municipal Water |
Parking
| No Garage |
Land
| Acreage | No |
| Land Amenities | Public Transit, Schools |
| Sewer | Sanitary Sewer |
| Size Depth | 108 Ft ,10 In |
| Size Frontage | 25 Ft |
| Size Irregular | 25 X 108.9 Ft |
| Size Total Text | 25 X 108.9 Ft |
Rooms
| Level | Type | Length | Width | Dimensions |
|---|---|---|---|---|
| Second Level | Primary Bedroom | 5.4 m | 3.9 m | 5.4 m x 3.9 m |
| Second Level | Bedroom 2 | 3.9 m | 3.3 m | 3.9 m x 3.3 m |
| Second Level | Bedroom 3 | 2.6 m | 3.3 m | 2.6 m x 3.3 m |
| Main Level | Living Room | 3.3 m | 4 m | 3.3 m x 4 m |
| Main Level | Kitchen | 2.6 m | 3.6 m | 2.6 m x 3.6 m |
| Main Level | Dining Room | 2.7 m | 3.6 m | 2.7 m x 3.6 m |
https://www.realtor.ca/real-estate/29055336/117-magnolia-avenue-toronto-kennedy-park-kennedy-park

