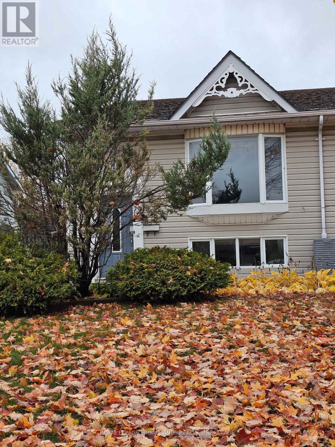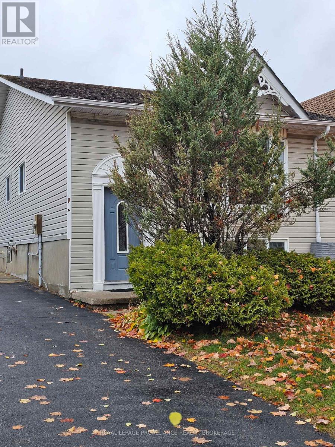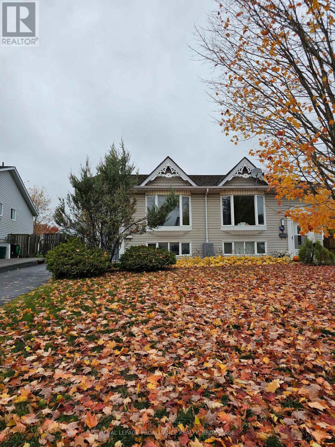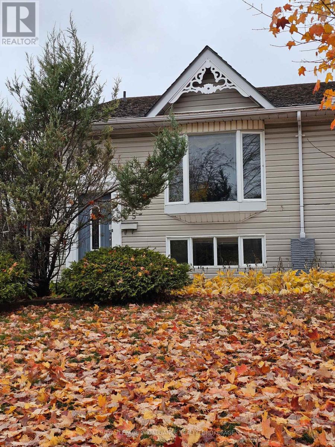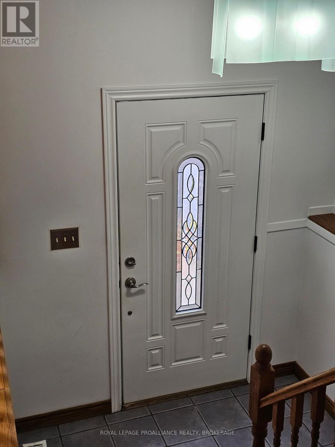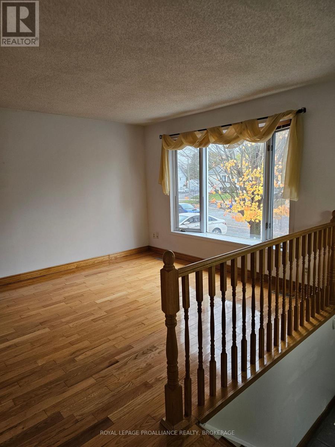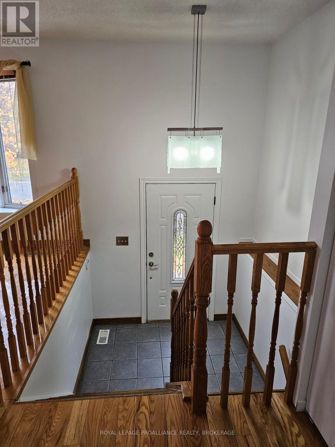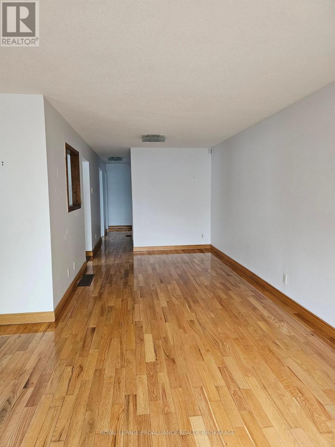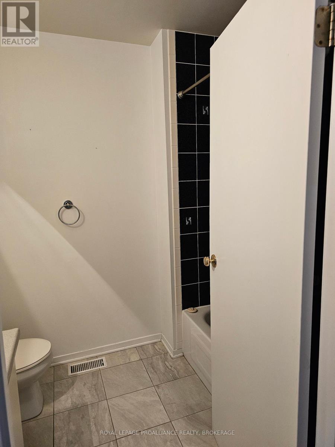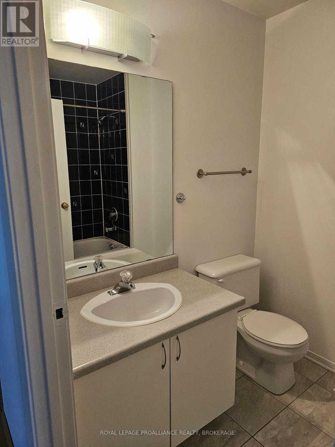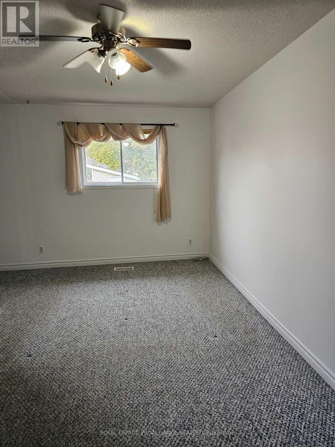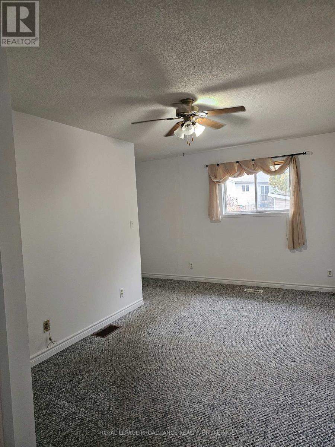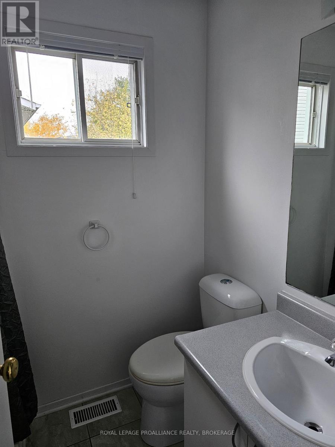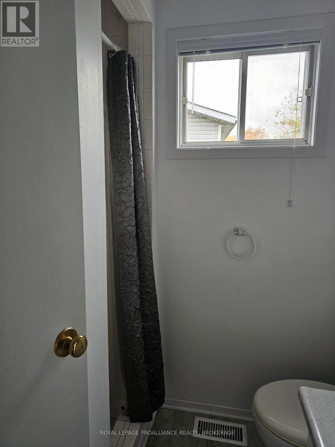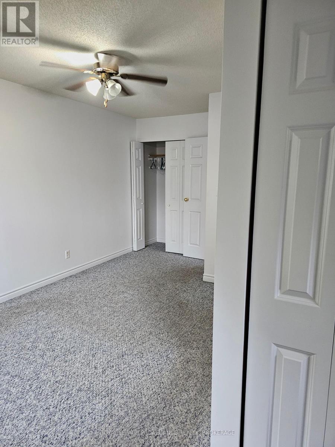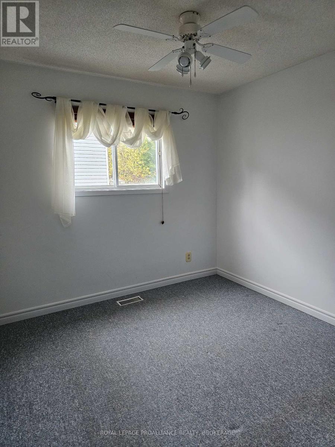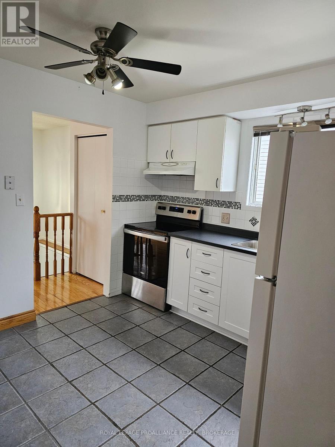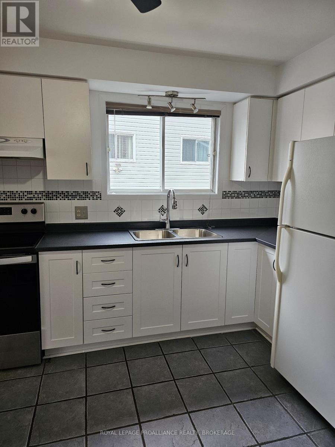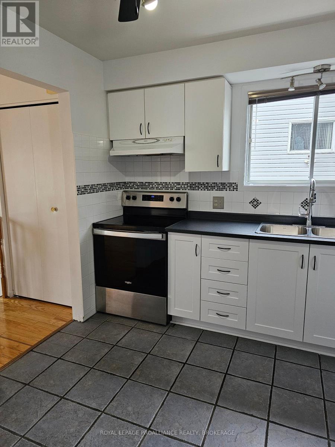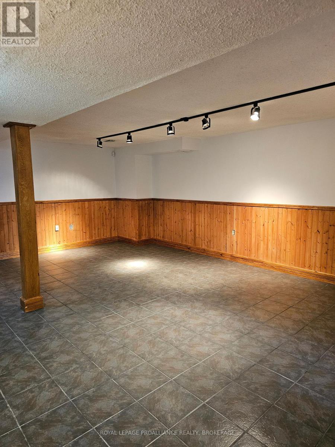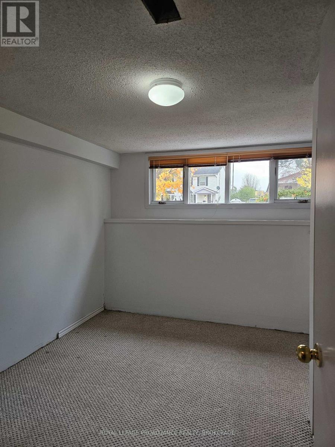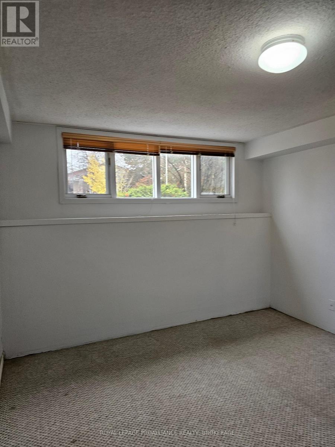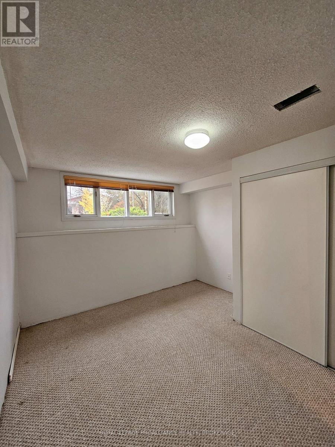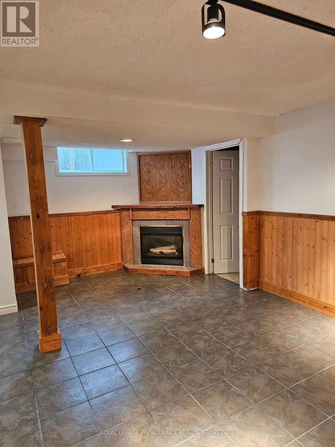4 Bedroom
3 Bathroom
700 - 1100 sqft
Raised Bungalow
Fireplace
None
Forced Air
$499,900
Super opportunity- this elevated bungalow semi featuring a separate basement walk-out is larger than most in this quiet residential neighbourhood. It features 3 spacious bedrooms and 2 full baths, including an ensuite, on the main floor. There is an additional 2 piece bath, huge rec room and 4th bedroom downstairs. Shopping, schools and parks are all nearby. This central location also features public transit and is on a school bus route. Altogether, an opportunity not to be missed. Settle in to this bright, airy home before Christmas. (id:49187)
Property Details
|
MLS® Number
|
X12497610 |
|
Property Type
|
Single Family |
|
Community Name
|
35 - East Gardiners Rd |
|
Amenities Near By
|
Park, Place Of Worship, Public Transit, Schools |
|
Community Features
|
School Bus |
|
Equipment Type
|
Water Heater - Gas, Water Heater |
|
Features
|
Flat Site |
|
Parking Space Total
|
2 |
|
Rental Equipment Type
|
Water Heater - Gas, Water Heater |
|
Structure
|
Shed |
Building
|
Bathroom Total
|
3 |
|
Bedrooms Above Ground
|
3 |
|
Bedrooms Below Ground
|
1 |
|
Bedrooms Total
|
4 |
|
Age
|
31 To 50 Years |
|
Amenities
|
Fireplace(s) |
|
Appliances
|
Water Meter, Blinds, Dryer, Microwave, Stove, Washer, Refrigerator |
|
Architectural Style
|
Raised Bungalow |
|
Basement Development
|
Finished |
|
Basement Features
|
Walk Out, Separate Entrance, Walk-up |
|
Basement Type
|
N/a (finished), N/a, N/a |
|
Construction Style Attachment
|
Semi-detached |
|
Cooling Type
|
None |
|
Exterior Finish
|
Vinyl Siding |
|
Fire Protection
|
Smoke Detectors |
|
Fireplace Present
|
Yes |
|
Fireplace Total
|
1 |
|
Flooring Type
|
Hardwood |
|
Foundation Type
|
Block |
|
Half Bath Total
|
1 |
|
Heating Fuel
|
Natural Gas |
|
Heating Type
|
Forced Air |
|
Stories Total
|
1 |
|
Size Interior
|
700 - 1100 Sqft |
|
Type
|
House |
|
Utility Water
|
Municipal Water |
Parking
Land
|
Acreage
|
No |
|
Fence Type
|
Fenced Yard |
|
Land Amenities
|
Park, Place Of Worship, Public Transit, Schools |
|
Sewer
|
Sanitary Sewer |
|
Size Depth
|
129 Ft ,7 In |
|
Size Frontage
|
27 Ft ,10 In |
|
Size Irregular
|
27.9 X 129.6 Ft ; 27.85' X 129.67' X 28.42' X 139.21' |
|
Size Total Text
|
27.9 X 129.6 Ft ; 27.85' X 129.67' X 28.42' X 139.21'|under 1/2 Acre |
|
Zoning Description
|
R2-9 |
Rooms
| Level |
Type |
Length |
Width |
Dimensions |
|
Lower Level |
Utility Room |
5.38 m |
3.5 m |
5.38 m x 3.5 m |
|
Lower Level |
Bathroom |
1.62 m |
0.9 m |
1.62 m x 0.9 m |
|
Lower Level |
Bedroom 4 |
3.35 m |
3.8 m |
3.35 m x 3.8 m |
|
Lower Level |
Recreational, Games Room |
6.4 m |
5.4 m |
6.4 m x 5.4 m |
|
Main Level |
Living Room |
3.58 m |
3.35 m |
3.58 m x 3.35 m |
|
Main Level |
Dining Room |
3.66 m |
2.74 m |
3.66 m x 2.74 m |
|
Main Level |
Kitchen |
3.05 m |
2.74 m |
3.05 m x 2.74 m |
|
Main Level |
Primary Bedroom |
5.79 m |
3.96 m |
5.79 m x 3.96 m |
|
Main Level |
Bedroom 2 |
3.35 m |
2.74 m |
3.35 m x 2.74 m |
|
Main Level |
Bedroom 3 |
3.35 m |
2.74 m |
3.35 m x 2.74 m |
|
Main Level |
Bathroom |
2.4 m |
1.52 m |
2.4 m x 1.52 m |
|
Main Level |
Bathroom |
2.13 m |
1.52 m |
2.13 m x 1.52 m |
Utilities
|
Electricity
|
Installed |
|
Sewer
|
Installed |
https://www.realtor.ca/real-estate/29055221/915-warburton-crescent-kingston-east-gardiners-rd-35-east-gardiners-rd

