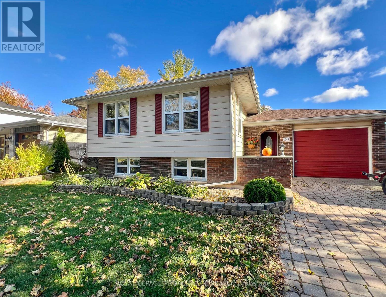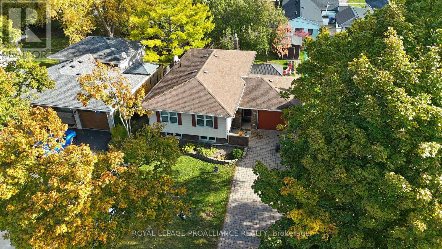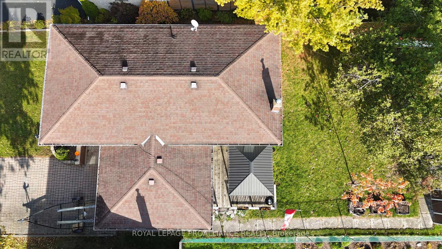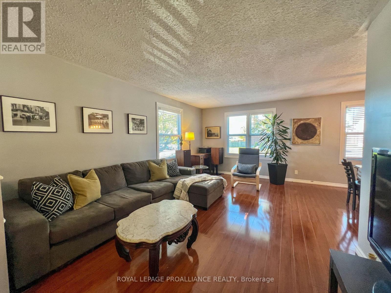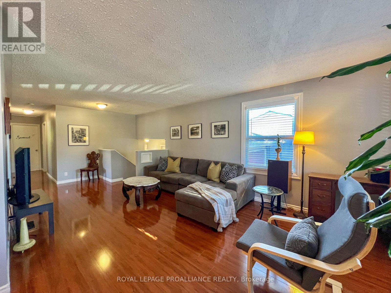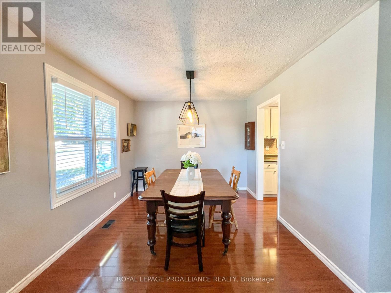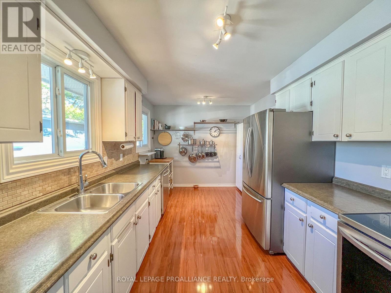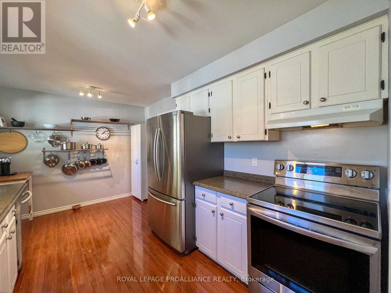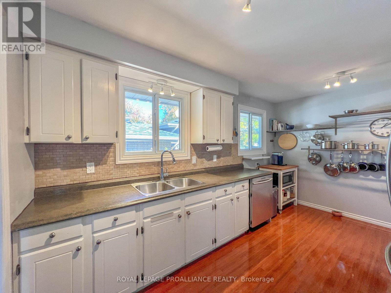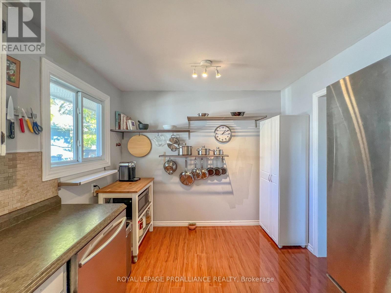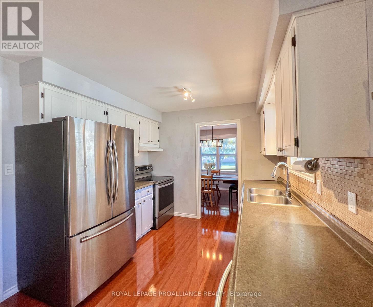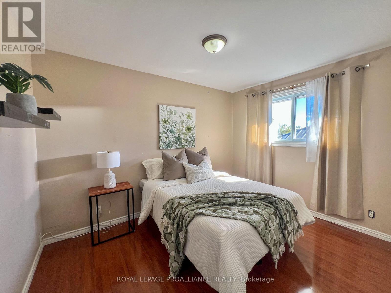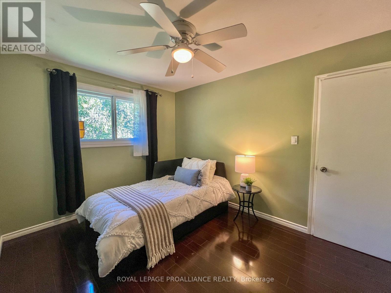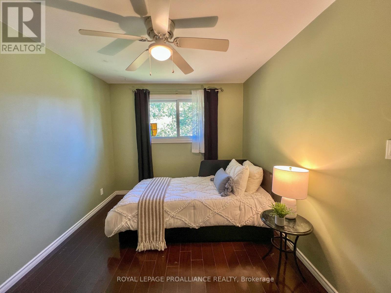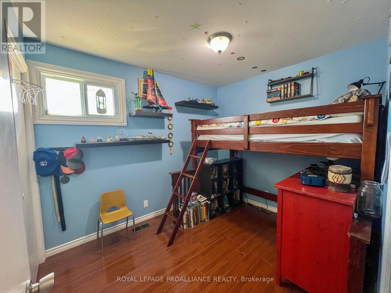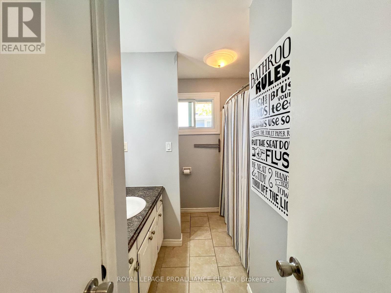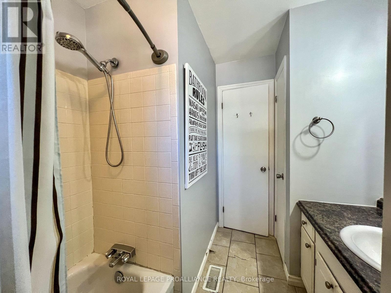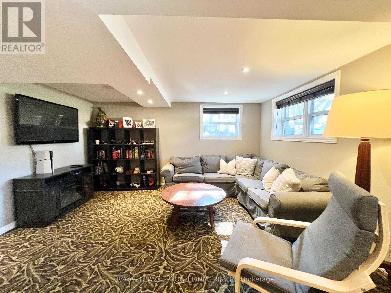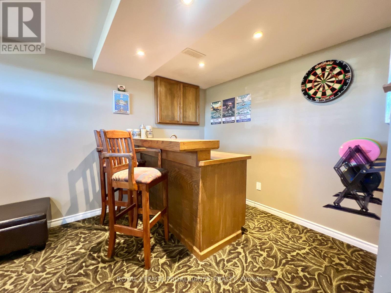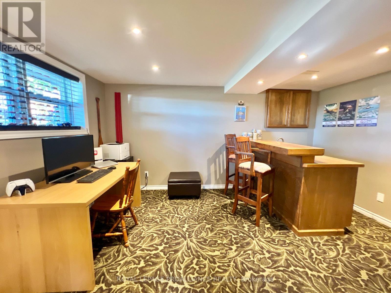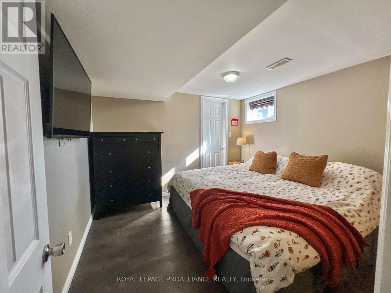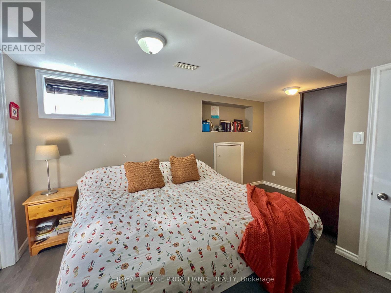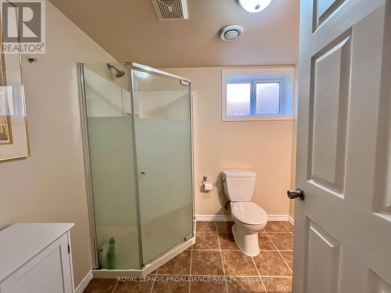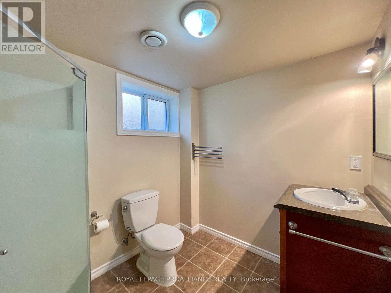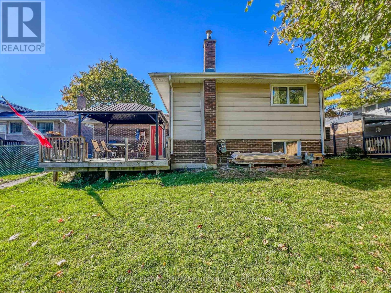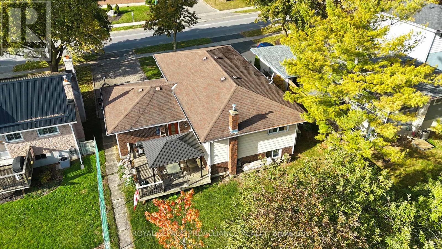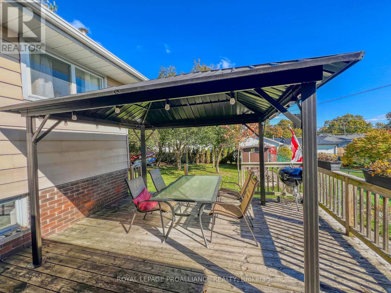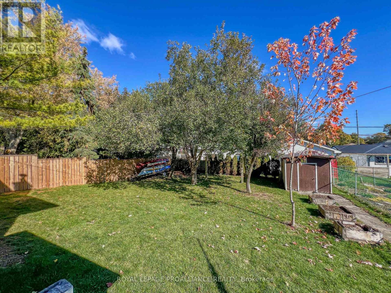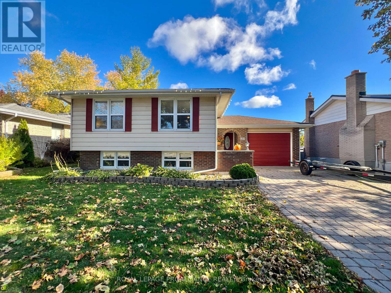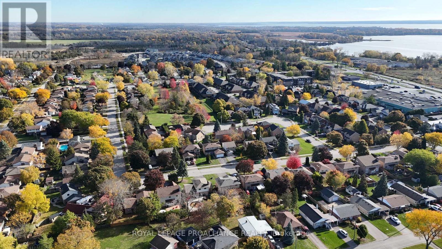4 Bedroom
2 Bathroom
1100 - 1500 sqft
Raised Bungalow
Central Air Conditioning
Forced Air
Landscaped
$549,900
Welcome to 157 Singleton Drive! This beautifully maintained Colorado-style raised bungalow is located in Belleville's desirable East End, steps away from Bayview Mall, Belleville General Hospital, schools and the Bayshore Trail. There are 4 spacious bedrooms and 2 full bathrooms - perfect for a growing family. The open-concept living and dining area on the main floor is filled with natural light from large windows, creating a warm and welcoming atmosphere. The lower level includes a spacious rec room with a wet bar, plus a guest bedroom and bathroom - ideal for visitors or extended family. Step outside to a large deck with a gazebo overlooking a landscaped backyard perfect for relaxing or entertaining. Located in a family-friendly neighbourhood close to schools, Quinte Mall, the hospital, and parks, with bus routes and walking trails nearby. Enjoy the perfect balance of comfort, convenience, and community in one of Belleville's most sought-after areas. (id:49187)
Property Details
|
MLS® Number
|
X12497720 |
|
Property Type
|
Single Family |
|
Community Name
|
Belleville Ward |
|
Amenities Near By
|
Hospital, Marina, Place Of Worship, Public Transit, Schools |
|
Features
|
Flat Site, Paved Yard |
|
Parking Space Total
|
5 |
|
Structure
|
Deck, Shed |
|
View Type
|
City View |
Building
|
Bathroom Total
|
2 |
|
Bedrooms Above Ground
|
3 |
|
Bedrooms Below Ground
|
1 |
|
Bedrooms Total
|
4 |
|
Appliances
|
Water Heater, Water Meter, Dishwasher, Dryer, Hood Fan, Stove, Washer, Window Coverings, Refrigerator |
|
Architectural Style
|
Raised Bungalow |
|
Basement Development
|
Finished |
|
Basement Type
|
N/a (finished) |
|
Construction Style Attachment
|
Detached |
|
Cooling Type
|
Central Air Conditioning |
|
Exterior Finish
|
Brick Veneer, Vinyl Siding |
|
Fire Protection
|
Smoke Detectors |
|
Foundation Type
|
Block |
|
Heating Fuel
|
Natural Gas |
|
Heating Type
|
Forced Air |
|
Stories Total
|
1 |
|
Size Interior
|
1100 - 1500 Sqft |
|
Type
|
House |
|
Utility Water
|
Municipal Water |
Parking
Land
|
Acreage
|
No |
|
Fence Type
|
Partially Fenced |
|
Land Amenities
|
Hospital, Marina, Place Of Worship, Public Transit, Schools |
|
Landscape Features
|
Landscaped |
|
Sewer
|
Sanitary Sewer |
|
Size Depth
|
127 Ft ,3 In |
|
Size Frontage
|
50 Ft |
|
Size Irregular
|
50 X 127.3 Ft |
|
Size Total Text
|
50 X 127.3 Ft |
Rooms
| Level |
Type |
Length |
Width |
Dimensions |
|
Lower Level |
Laundry Room |
3.74 m |
2.27 m |
3.74 m x 2.27 m |
|
Lower Level |
Bedroom 4 |
4.48 m |
3.14 m |
4.48 m x 3.14 m |
|
Lower Level |
Bathroom |
2.37 m |
2.01 m |
2.37 m x 2.01 m |
|
Lower Level |
Family Room |
5.91 m |
4.31 m |
5.91 m x 4.31 m |
|
Main Level |
Kitchen |
4.37 m |
2.84 m |
4.37 m x 2.84 m |
|
Main Level |
Living Room |
5.12 m |
3.52 m |
5.12 m x 3.52 m |
|
Main Level |
Dining Room |
3 m |
2.84 m |
3 m x 2.84 m |
|
Main Level |
Primary Bedroom |
3.76 m |
2.85 m |
3.76 m x 2.85 m |
|
Main Level |
Bathroom |
2.84 m |
1.4 m |
2.84 m x 1.4 m |
|
Main Level |
Bedroom 2 |
3.51 m |
2.67 m |
3.51 m x 2.67 m |
|
Main Level |
Bedroom 3 |
3 m |
2.45 m |
3 m x 2.45 m |
Utilities
|
Cable
|
Installed |
|
Electricity
|
Installed |
|
Sewer
|
Installed |
https://www.realtor.ca/real-estate/29055133/157-singleton-drive-belleville-belleville-ward-belleville-ward

