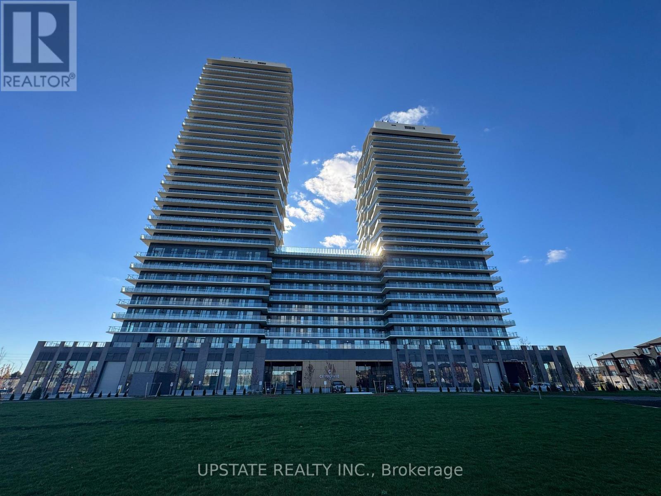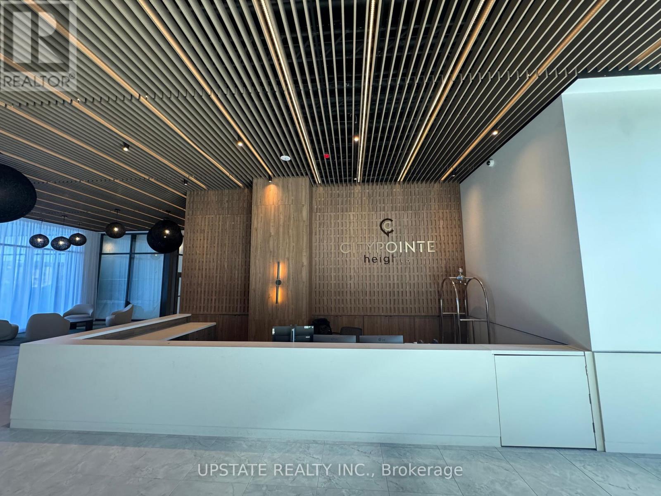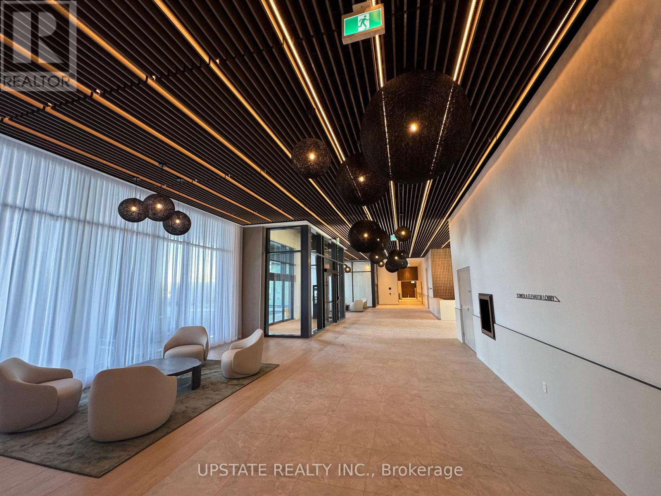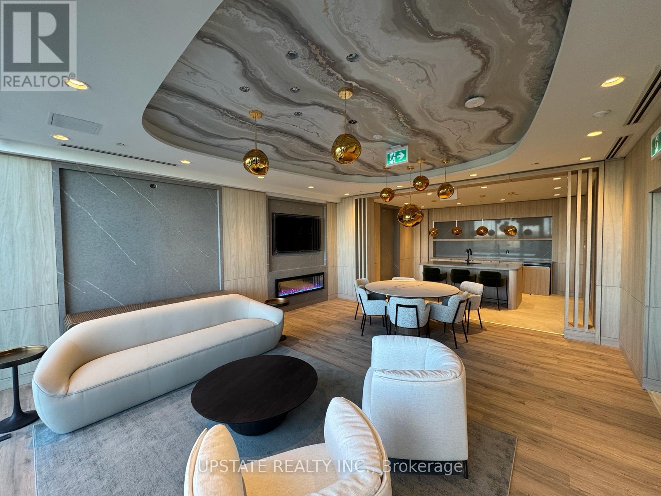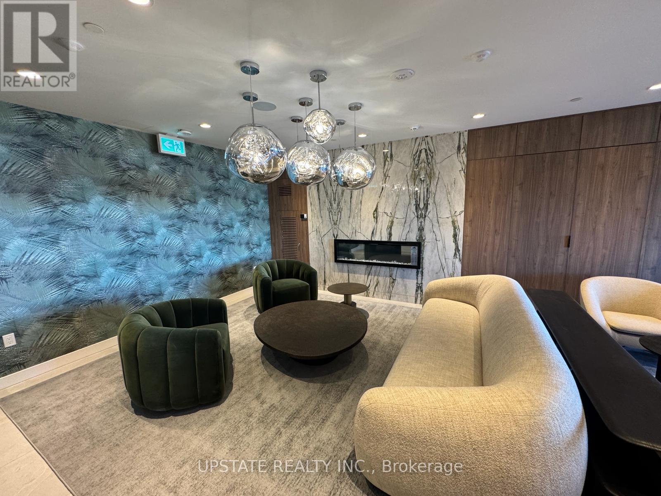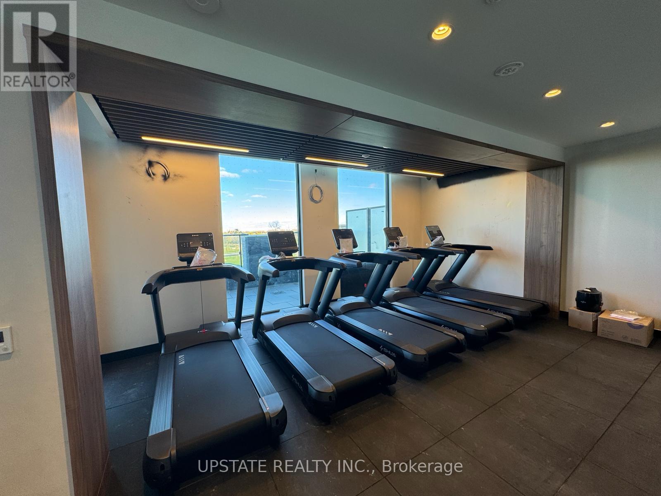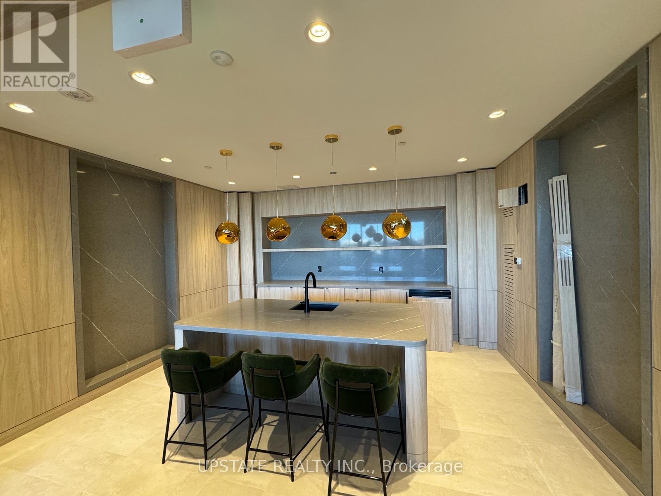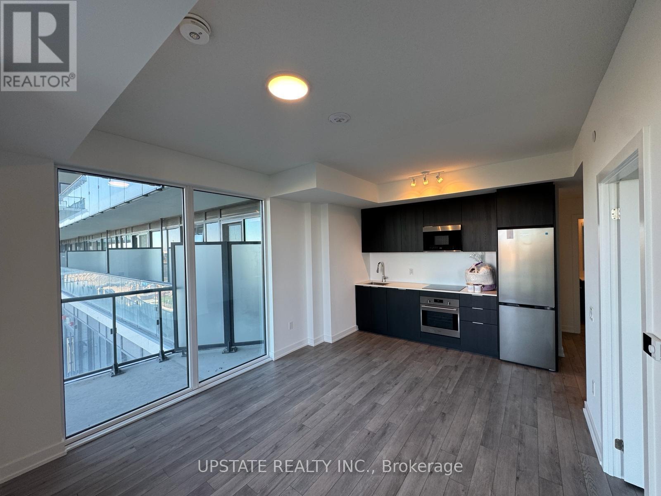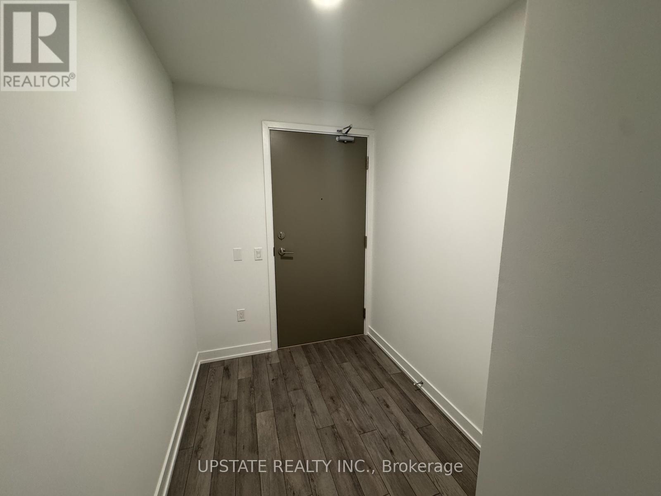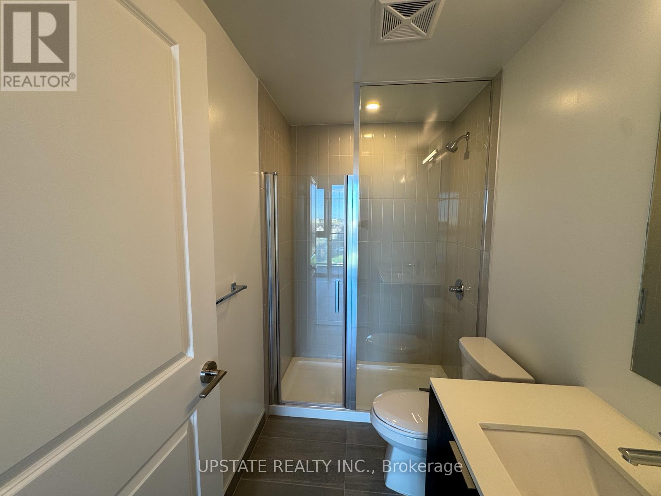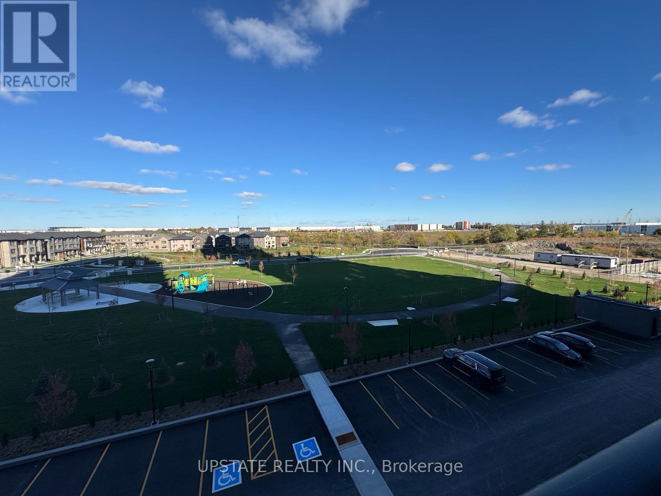1 Bedroom
2 Bathroom
700 - 799 sqft
Central Air Conditioning
Forced Air
$2,500 Monthly
Welcome to CityPointe Heights Condos, a bright and spacious 916 sq. ft. 1-bedroom + den suite designed for modern, comfortable living in a vibrant Brampton community. The open-concept layout is filled with natural light, creating a warm and inviting space perfect for relaxing, entertaining, or working from home. The versatile den offers an ideal home office, study, or guest space. Residents enjoy unmatched convenience, with Costco, grocery stores, popular restaurants, cafes, and places of worship including Gurdwaras and Mandirs all just minutes away, while the surrounding neighborhood features parks, walking trails, and lush green spaces for outdoor enjoyment. Commuters will appreciate easy access to Hwy 427, public transit, and major arterial roads, along with quick drives to Woodbridge and Vaughan, making travel across the GTA effortless. This suite also includes one parking space, adding to the practicality and convenience of everyday living. CityPointe Heights perfectly combines modern design, urban convenience, and natural serenity, offering a lifestyle that balances comfort, connectivity, and luxury. Don't miss this opportunity to lease a stylish, well-appointed home in one of Brampton's most sought-after communities, where every detail has been designed to enhance your lifestyle and provide the ultimate in convenience, accessibility, and modern living. (id:49187)
Property Details
|
MLS® Number
|
W12499240 |
|
Property Type
|
Single Family |
|
Community Name
|
Bram East |
|
Community Features
|
Pets Not Allowed |
|
Features
|
Balcony, Trash Compactor |
|
Parking Space Total
|
1 |
Building
|
Bathroom Total
|
2 |
|
Bedrooms Above Ground
|
1 |
|
Bedrooms Total
|
1 |
|
Amenities
|
Storage - Locker |
|
Basement Type
|
None |
|
Cooling Type
|
Central Air Conditioning |
|
Exterior Finish
|
Brick, Concrete |
|
Flooring Type
|
Laminate |
|
Heating Fuel
|
Natural Gas |
|
Heating Type
|
Forced Air |
|
Size Interior
|
700 - 799 Sqft |
|
Type
|
Apartment |
Parking
Land
Rooms
| Level |
Type |
Length |
Width |
Dimensions |
|
Main Level |
Living Room |
5.3 m |
3.4 m |
5.3 m x 3.4 m |
|
Main Level |
Kitchen |
5.3 m |
3.4 m |
5.3 m x 3.4 m |
|
Main Level |
Primary Bedroom |
3.1 m |
2.8 m |
3.1 m x 2.8 m |
|
Main Level |
Den |
2.4 m |
2.1 m |
2.4 m x 2.1 m |
https://www.realtor.ca/real-estate/29056799/322-15-skyridge-drive-brampton-bram-east-bram-east

