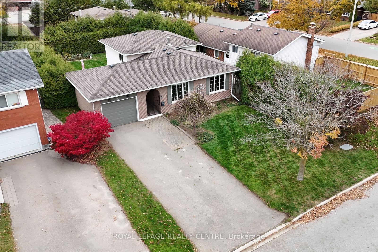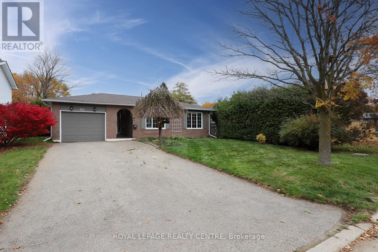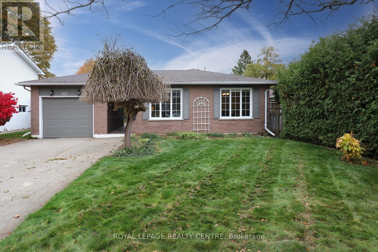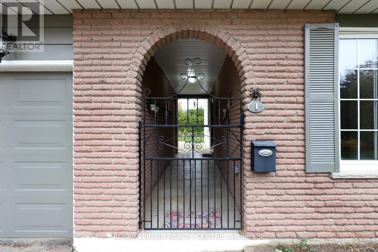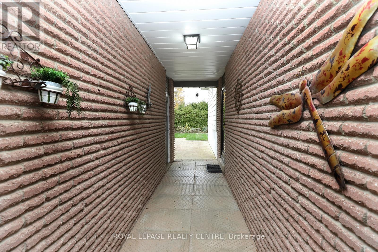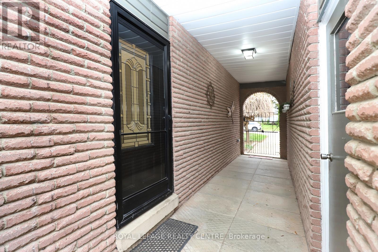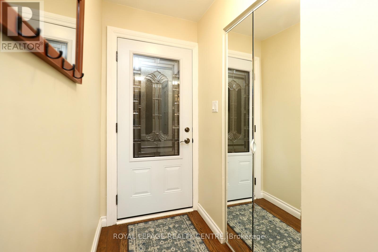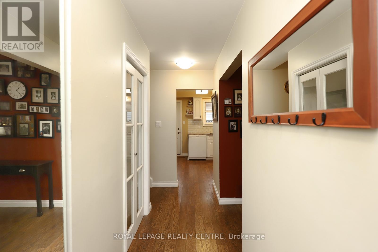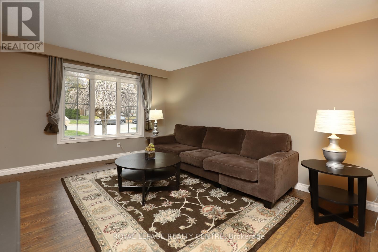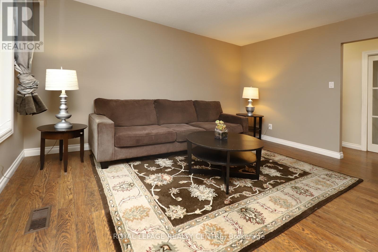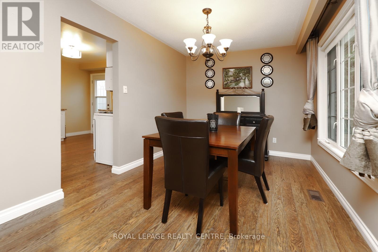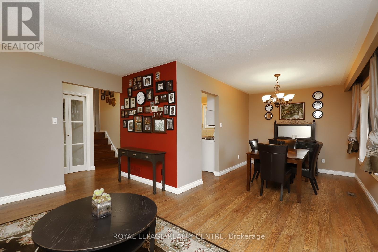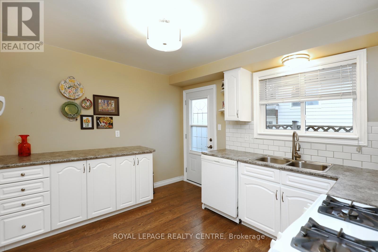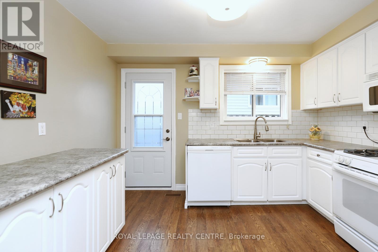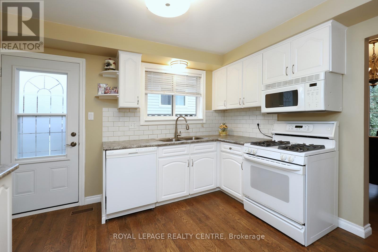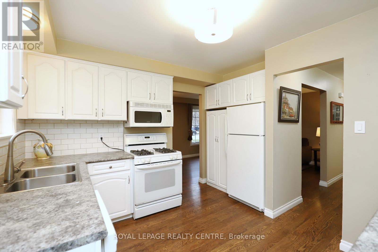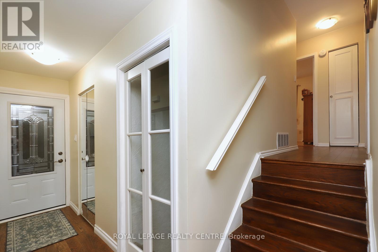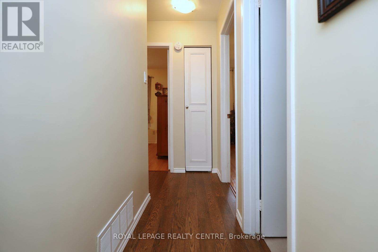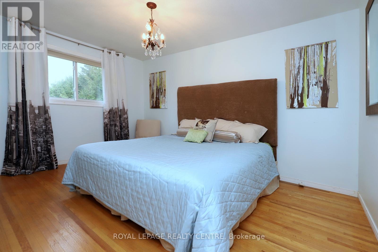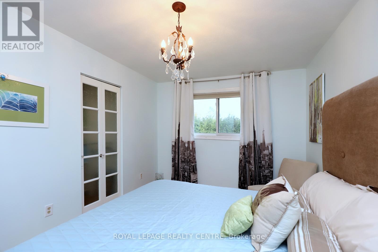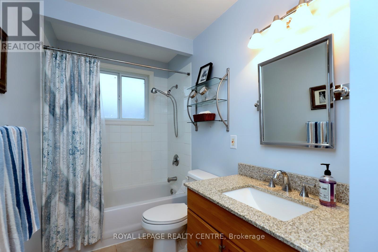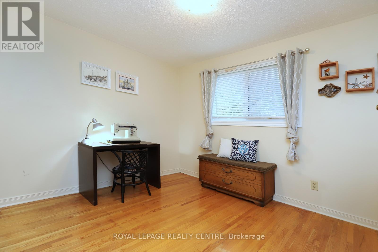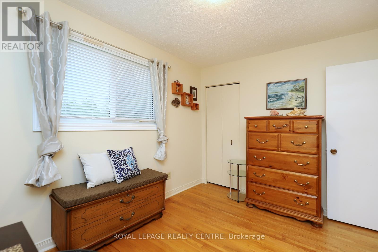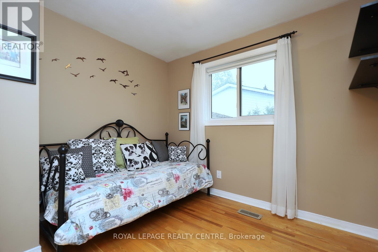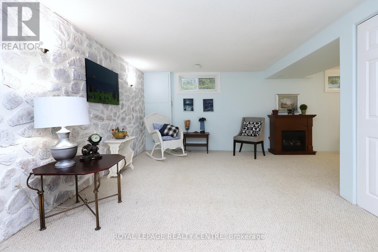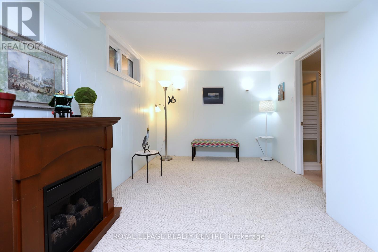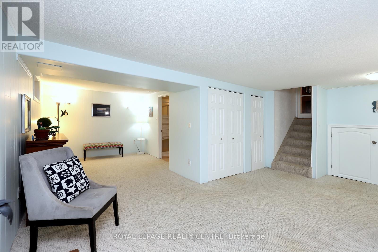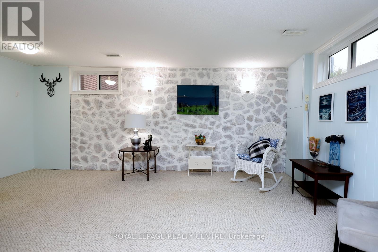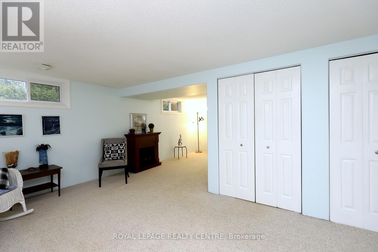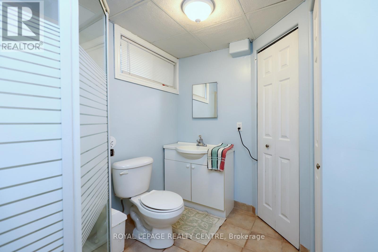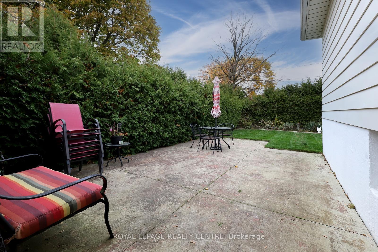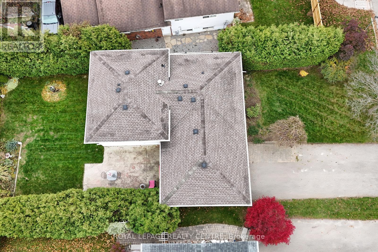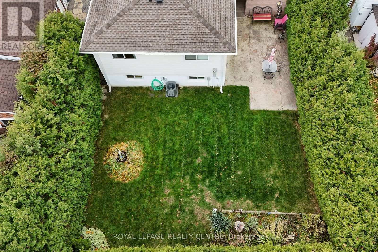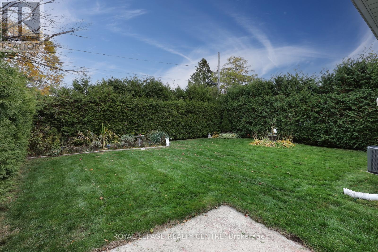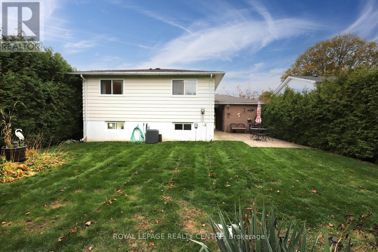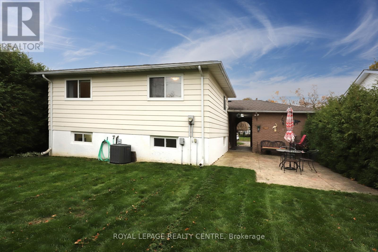519.240.3380
stacey@makeamove.ca
102 Church Street Orangeville, Ontario L9W 1P2
3 Bedroom
2 Bathroom
700 - 1100 sqft
Fireplace
Central Air Conditioning
Forced Air
$744,900
Beautiful 3 Bedroom Backsplit Conveniently Located In A Quiet, Mature And Well-Situated Neighbourhood. This Cozy Home Has A Spacious, Sunlit Living And Dining Room Area With Oversized Windows. Hardwood Flooring On Upper And Main Levels. Finished Basement Ready For Use With Large Windows And Lots Of Natural Light. A Fully Fenced Yard For Entertaining. Extra Large Driveway With Ample Parking For 4 Cars. Furnace And A/C About 6yrs Old, Roof 10yrs Old. Bedroom, Kitchen And Basement Windows Updated 10 Yrs Ago. Home Is Close To Parks, Schools, And Shopping, An Ideal Location For Families To Enjoy. ** This is a linked property.** (id:49187)
Property Details
| MLS® Number | W12496392 |
| Property Type | Single Family |
| Community Name | Orangeville |
| Amenities Near By | Park, Schools |
| Equipment Type | Water Heater |
| Parking Space Total | 5 |
| Rental Equipment Type | Water Heater |
Building
| Bathroom Total | 2 |
| Bedrooms Above Ground | 3 |
| Bedrooms Total | 3 |
| Age | 51 To 99 Years |
| Amenities | Fireplace(s) |
| Appliances | Garage Door Opener Remote(s), Water Softener, Dishwasher, Dryer, Stove, Washer, Window Coverings, Refrigerator |
| Basement Development | Finished |
| Basement Type | N/a (finished) |
| Construction Style Attachment | Detached |
| Construction Style Split Level | Backsplit |
| Cooling Type | Central Air Conditioning |
| Exterior Finish | Aluminum Siding, Brick |
| Fireplace Present | Yes |
| Flooring Type | Ceramic, Hardwood, Carpeted |
| Foundation Type | Concrete |
| Heating Fuel | Natural Gas |
| Heating Type | Forced Air |
| Size Interior | 700 - 1100 Sqft |
| Type | House |
| Utility Water | Municipal Water |
Parking
| Detached Garage | |
| Garage |
Land
| Acreage | No |
| Fence Type | Fenced Yard |
| Land Amenities | Park, Schools |
| Sewer | Sanitary Sewer |
| Size Depth | 110 Ft |
| Size Frontage | 50 Ft |
| Size Irregular | 50 X 110 Ft |
| Size Total Text | 50 X 110 Ft |
Rooms
| Level | Type | Length | Width | Dimensions |
|---|---|---|---|---|
| Lower Level | Recreational, Games Room | 5.75 m | 7.06 m | 5.75 m x 7.06 m |
| Main Level | Kitchen | 3.55 m | 2.91 m | 3.55 m x 2.91 m |
| Main Level | Living Room | 4.24 m | 3.34 m | 4.24 m x 3.34 m |
| Main Level | Dining Room | 3.75 m | 2.74 m | 3.75 m x 2.74 m |
| Upper Level | Primary Bedroom | 4.26 m | 2.98 m | 4.26 m x 2.98 m |
| Upper Level | Bedroom 2 | 2.87 m | 3.46 m | 2.87 m x 3.46 m |
| Upper Level | Bedroom 3 | 2.92 m | 2.49 m | 2.92 m x 2.49 m |
https://www.realtor.ca/real-estate/29053787/102-church-street-orangeville-orangeville

