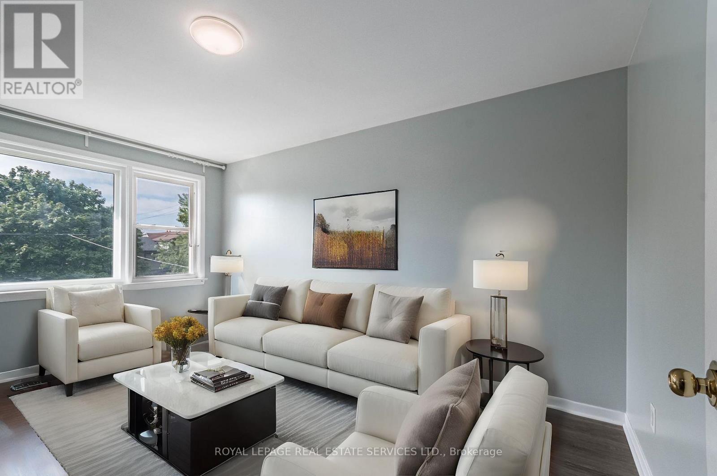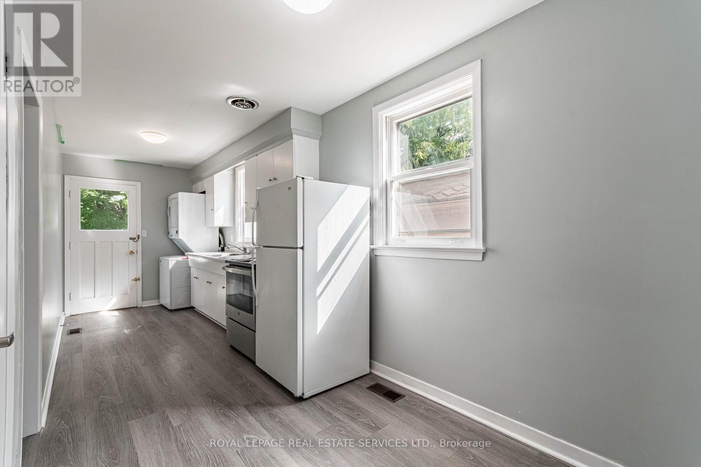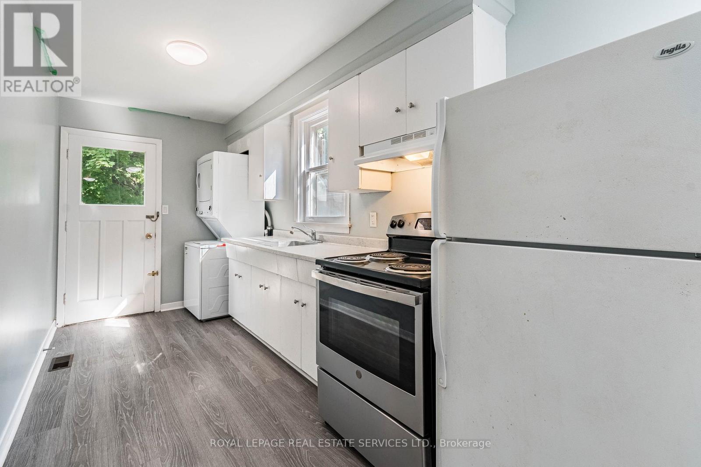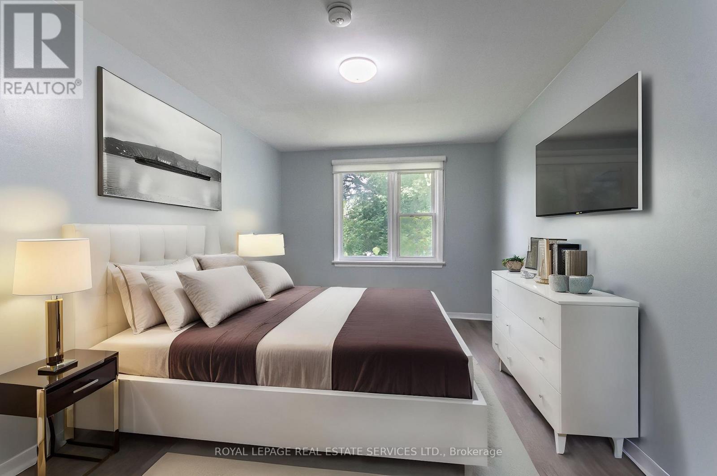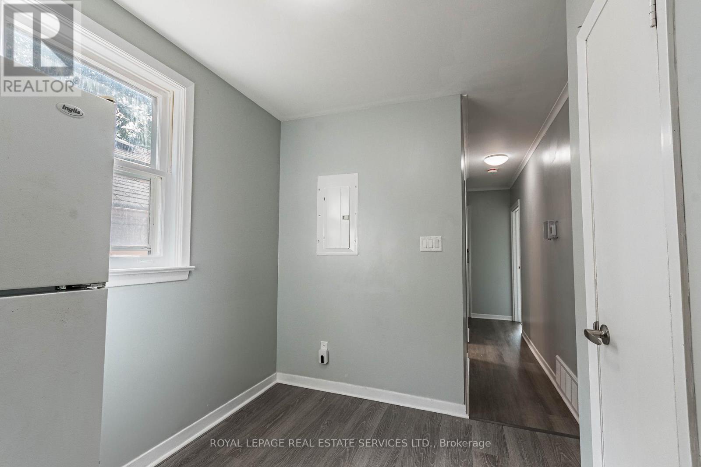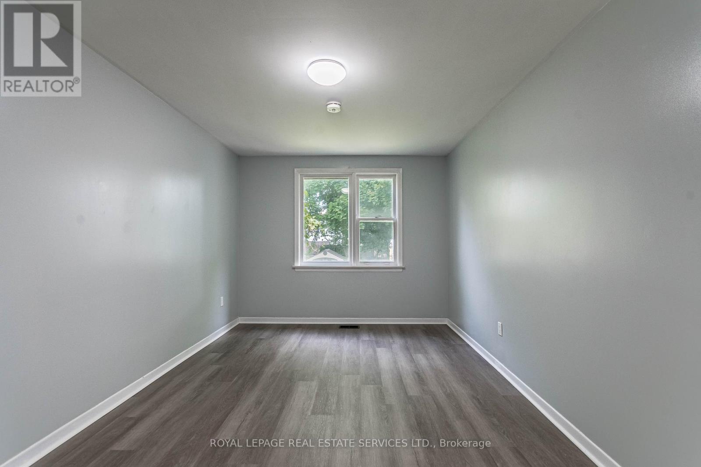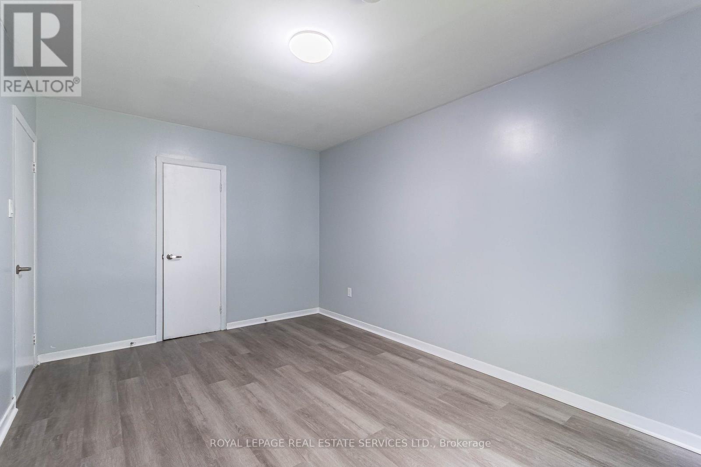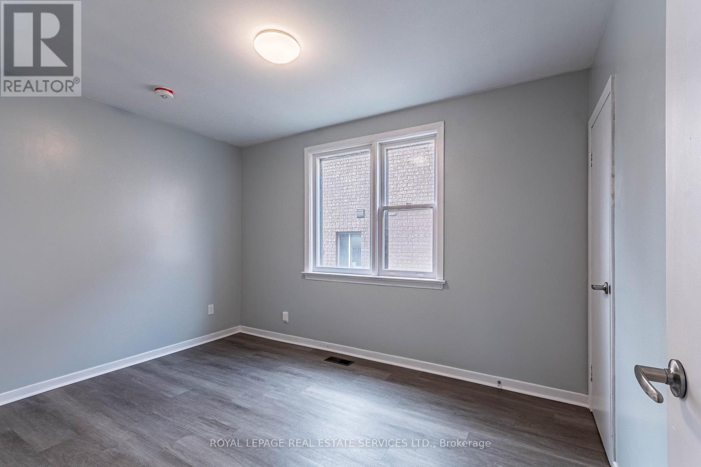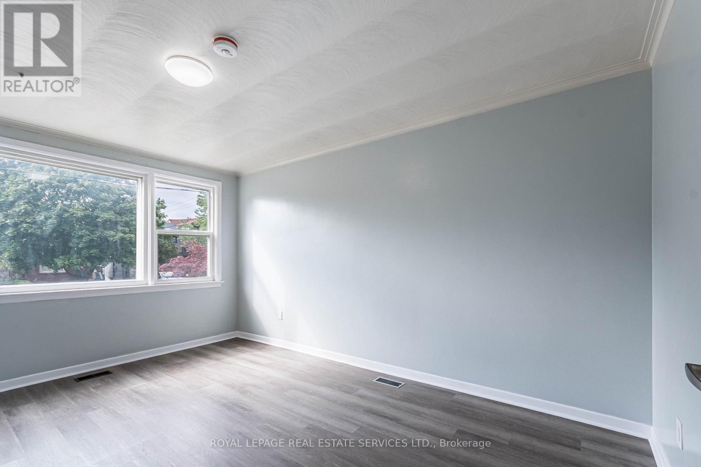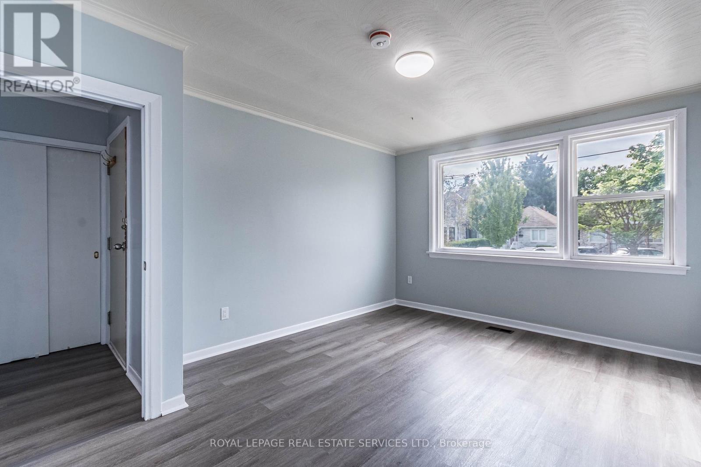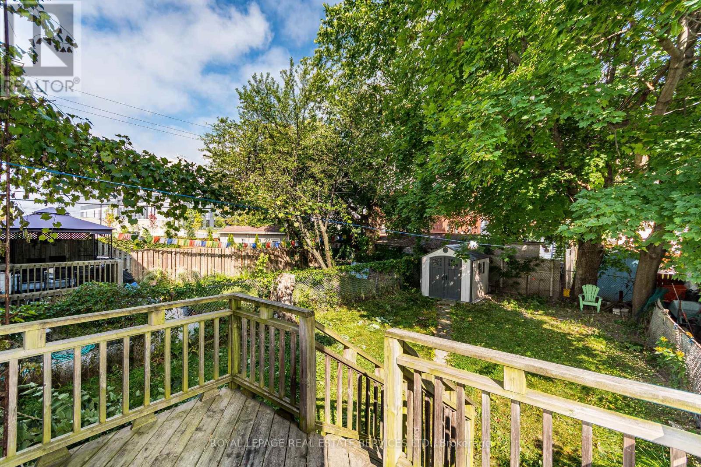519.240.3380
stacey@makeamove.ca
Main - 144 Lake Crescent Toronto (Mimico), Ontario M8V 1W1
2 Bedroom
1 Bathroom
700 - 1100 sqft
Central Air Conditioning
Forced Air
$2,650 Monthly
Situated in the heart of Mimico, Toronto's vibrant West-End waterfront neighbourhood, this 2 bedroom unit features 1 designated parking space, ensuite laundry and a walkout to a deck from the Kitchen for easy access to the backyard. Just steps away from local favourites like San Remo Bakery, Jimmy's Coffee and Revolver Pizza, as well as the Mimico Go Station and the lakefront. Don't miss out on this gem! (id:49187)
Property Details
| MLS® Number | W12496136 |
| Property Type | Multi-family |
| Community Name | Mimico |
| Amenities Near By | Park, Place Of Worship, Public Transit, Schools |
| Features | Carpet Free |
| Parking Space Total | 1 |
| Structure | Deck |
Building
| Bathroom Total | 1 |
| Bedrooms Above Ground | 2 |
| Bedrooms Total | 2 |
| Appliances | Dryer, Stove, Washer, Refrigerator |
| Basement Features | Apartment In Basement |
| Basement Type | Full |
| Cooling Type | Central Air Conditioning |
| Exterior Finish | Brick |
| Heating Fuel | Natural Gas |
| Heating Type | Forced Air |
| Stories Total | 3 |
| Size Interior | 700 - 1100 Sqft |
| Type | Triplex |
| Utility Water | Municipal Water |
Parking
| Garage | |
| No Garage |
Land
| Acreage | No |
| Fence Type | Fenced Yard |
| Land Amenities | Park, Place Of Worship, Public Transit, Schools |
| Sewer | Sanitary Sewer |
Rooms
| Level | Type | Length | Width | Dimensions |
|---|---|---|---|---|
| Main Level | Living Room | 4.7 m | 3.51 m | 4.7 m x 3.51 m |
| Main Level | Kitchen | 6.55 m | 2.08 m | 6.55 m x 2.08 m |
| Main Level | Primary Bedroom | 4.6 m | 3.07 m | 4.6 m x 3.07 m |
| Main Level | Bedroom 2 | 3.53 m | 2.77 m | 3.53 m x 2.77 m |
https://www.realtor.ca/real-estate/29053648/main-144-lake-crescent-toronto-mimico-mimico

