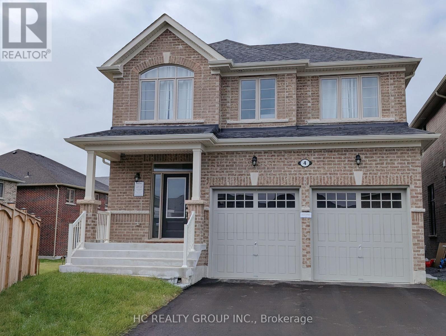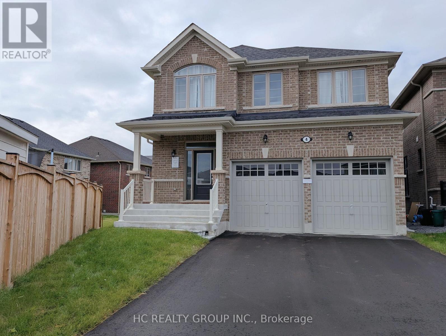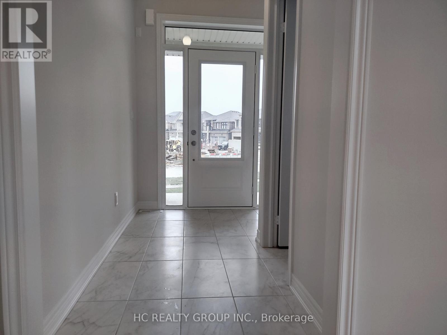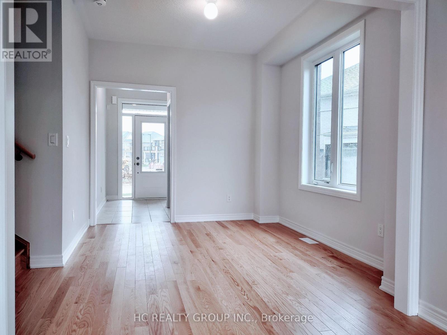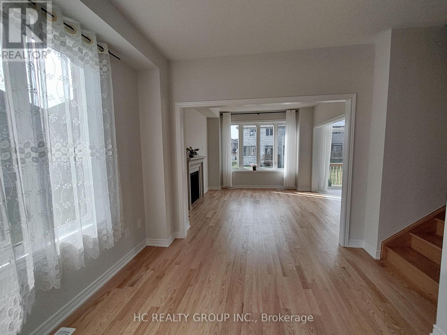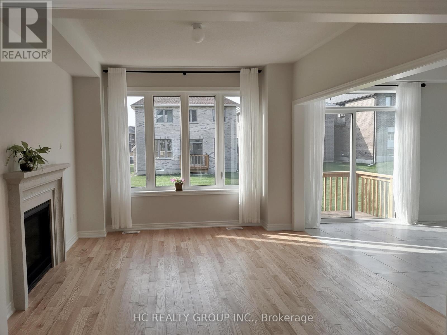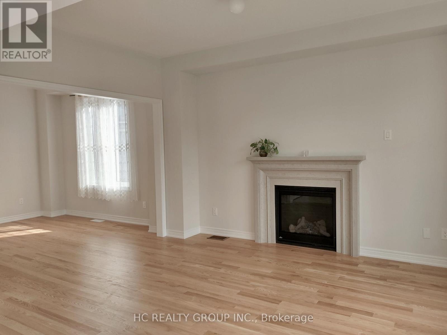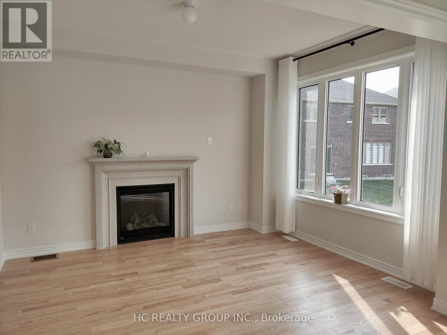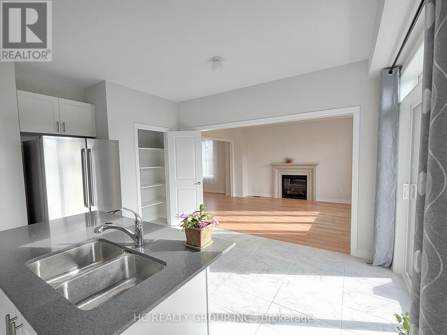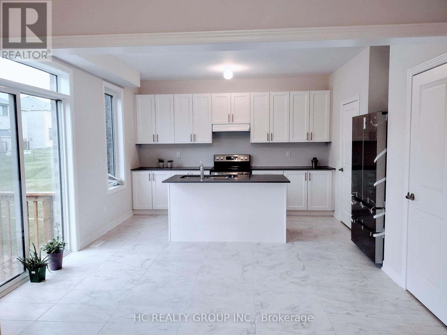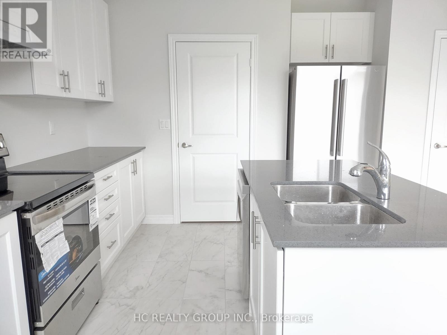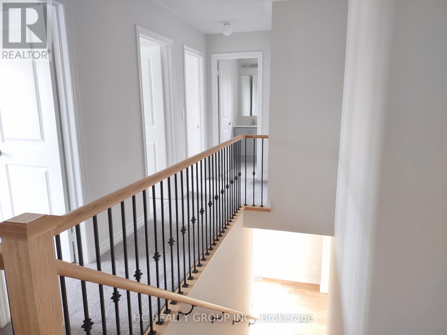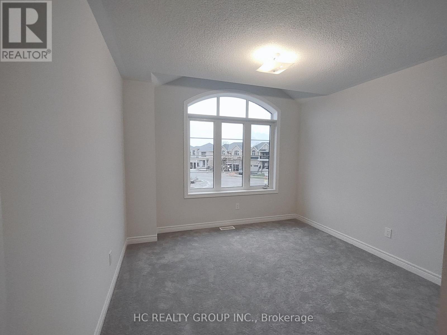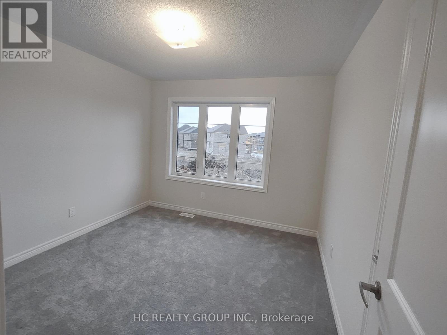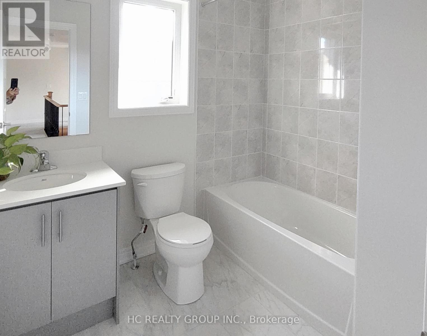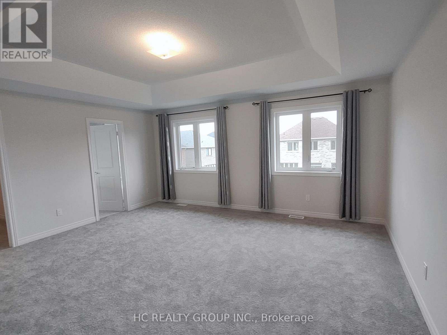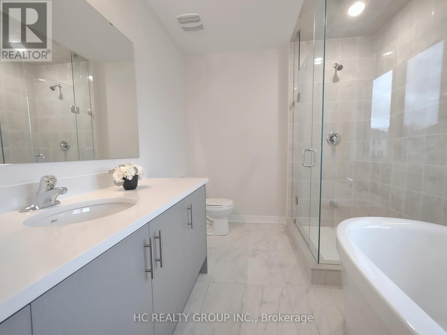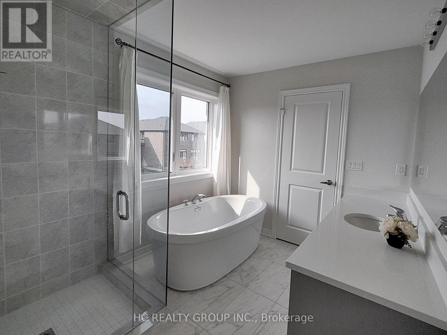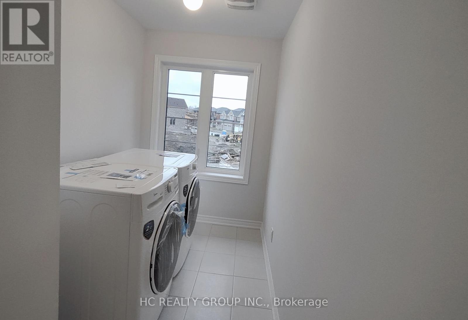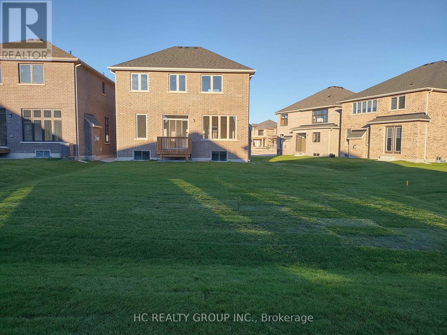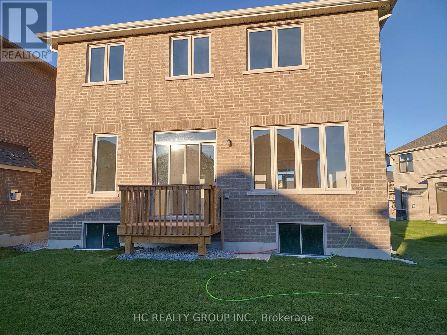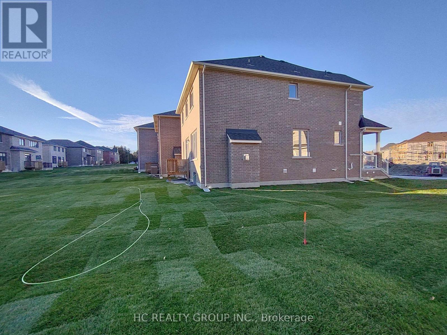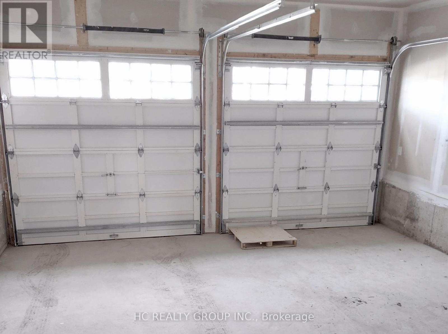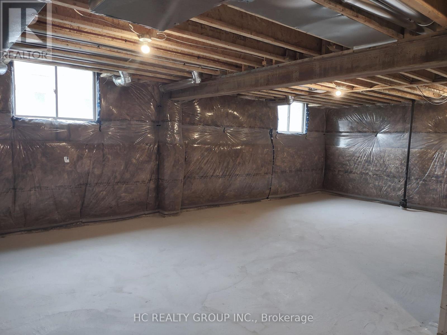3 Bedroom
3 Bathroom
1500 - 2000 sqft
Fireplace
Air Exchanger
Forced Air
$2,800 Monthly
Stunning Detached Home in Sutton West's Jacksons Point! Modern 1-year-new detached home featuring a bright open-concept layout with 9 ft ceilings and large sun-filled windows. Designer kitchen with granite countertops, centre island, and walk-in pantry. Enjoy a cozy living area with a gas fireplace, a refined dining space perfect for entertaining, and nearly new S/S kitchen appliances with custom window coverings. Upstairs offers three spacious bedrooms including a luxurious primary suite with a frameless glass shower, freestanding tub, and walk-in closet. Oak staircase and quality finishes throughout. Step outside to a sun-drenched, southwest-facing backyard-ideal for gardening or weekend gatherings. Located in a serene community minutes from Highway 404 and 48, this home offers quick access to Lake Simcoe, beautiful beaches, scenic trails, shopping, and all amenities. (id:49187)
Property Details
|
MLS® Number
|
N12500308 |
|
Property Type
|
Single Family |
|
Neigbourhood
|
Sutton West |
|
Community Name
|
Sutton & Jackson's Point |
|
Amenities Near By
|
Schools, Ski Area, Beach, Park |
|
Equipment Type
|
Water Heater |
|
Parking Space Total
|
4 |
|
Rental Equipment Type
|
Water Heater |
Building
|
Bathroom Total
|
3 |
|
Bedrooms Above Ground
|
3 |
|
Bedrooms Total
|
3 |
|
Appliances
|
Dishwasher, Dryer, Microwave, Hood Fan, Stove, Washer, Window Coverings, Refrigerator |
|
Basement Development
|
Unfinished |
|
Basement Type
|
N/a (unfinished) |
|
Construction Style Attachment
|
Detached |
|
Cooling Type
|
Air Exchanger |
|
Exterior Finish
|
Brick |
|
Fireplace Present
|
Yes |
|
Flooring Type
|
Hardwood, Ceramic, Carpeted |
|
Foundation Type
|
Block |
|
Half Bath Total
|
1 |
|
Heating Fuel
|
Natural Gas |
|
Heating Type
|
Forced Air |
|
Stories Total
|
2 |
|
Size Interior
|
1500 - 2000 Sqft |
|
Type
|
House |
|
Utility Water
|
Municipal Water |
Parking
Land
|
Acreage
|
No |
|
Land Amenities
|
Schools, Ski Area, Beach, Park |
|
Sewer
|
Sanitary Sewer |
|
Size Depth
|
121 Ft |
|
Size Frontage
|
24 Ft ,3 In |
|
Size Irregular
|
24.3 X 121 Ft ; 24.23x120.95; 47.09x138.7 |
|
Size Total Text
|
24.3 X 121 Ft ; 24.23x120.95; 47.09x138.7 |
|
Surface Water
|
Lake/pond |
Rooms
| Level |
Type |
Length |
Width |
Dimensions |
|
Second Level |
Primary Bedroom |
5.18 m |
4.57 m |
5.18 m x 4.57 m |
|
Second Level |
Bedroom 2 |
3.35 m |
3.17 m |
3.35 m x 3.17 m |
|
Second Level |
Bedroom 3 |
3.35 m |
3.35 m |
3.35 m x 3.35 m |
|
Ground Level |
Dining Room |
3.35 m |
2.99 m |
3.35 m x 2.99 m |
|
Ground Level |
Great Room |
4.27 m |
3.54 m |
4.27 m x 3.54 m |
|
Ground Level |
Eating Area |
3.9 m |
2.44 m |
3.9 m x 2.44 m |
|
Ground Level |
Kitchen |
3.96 m |
2.44 m |
3.96 m x 2.44 m |
https://www.realtor.ca/real-estate/29057790/4-sam-battaglia-crescent-georgina-sutton-jacksons-point-sutton-jacksons-point

