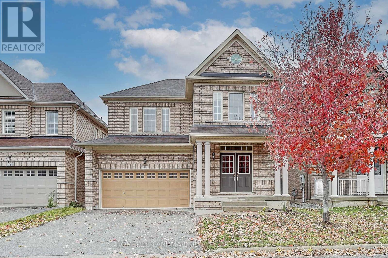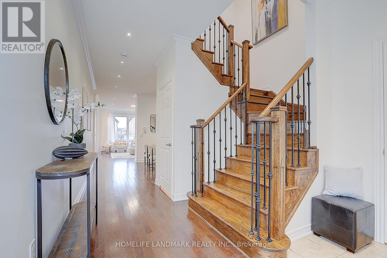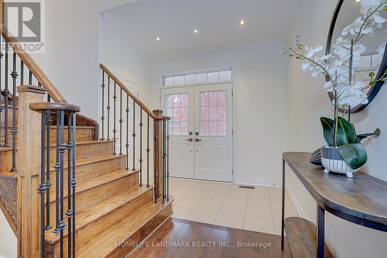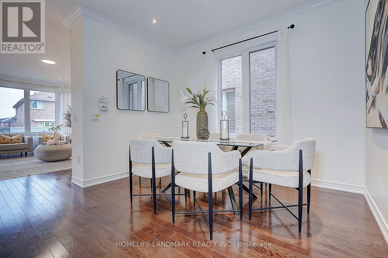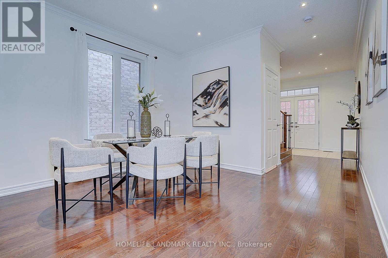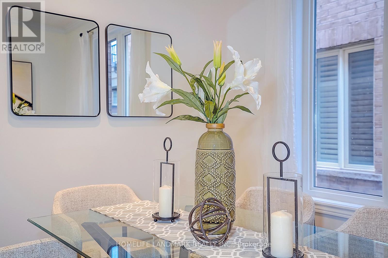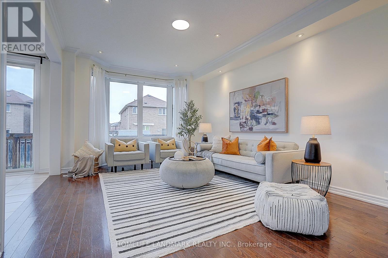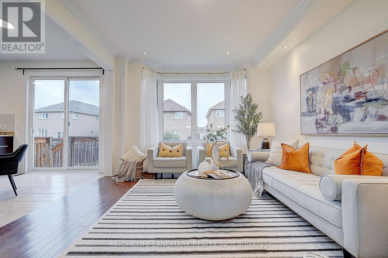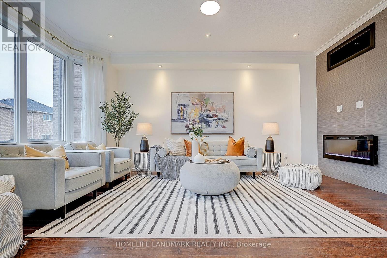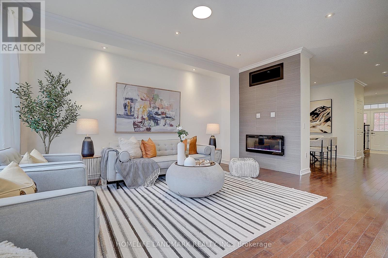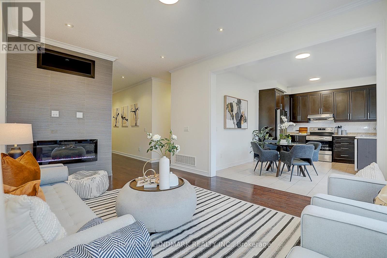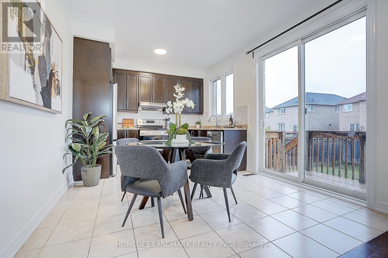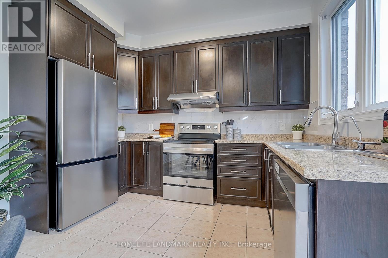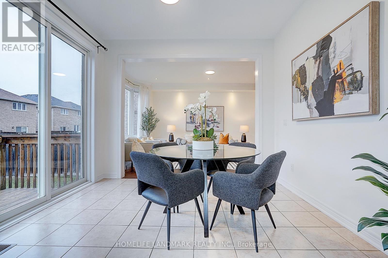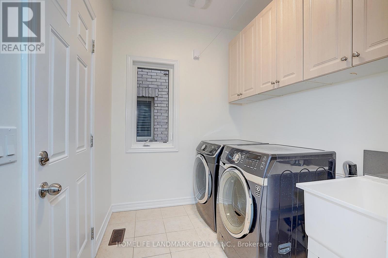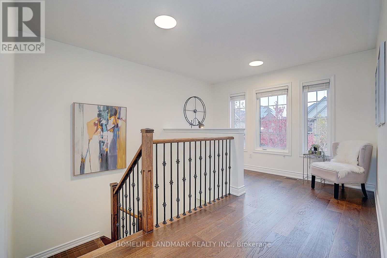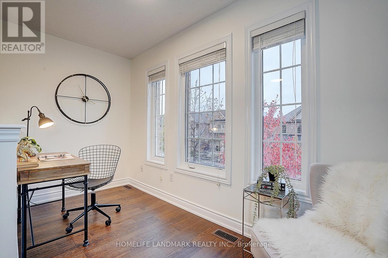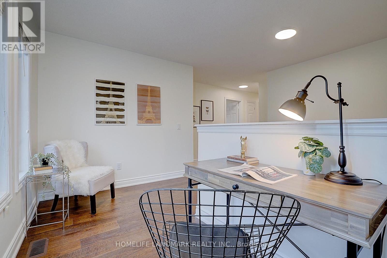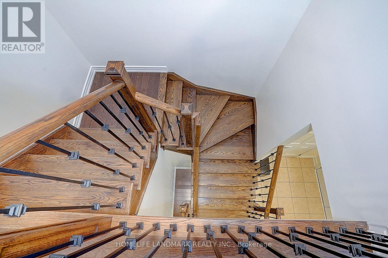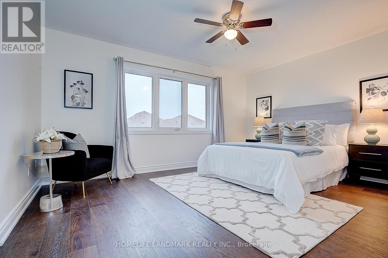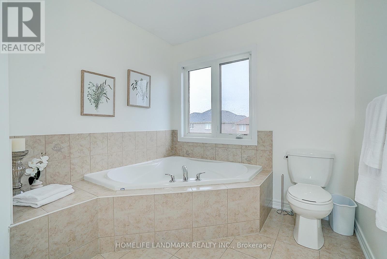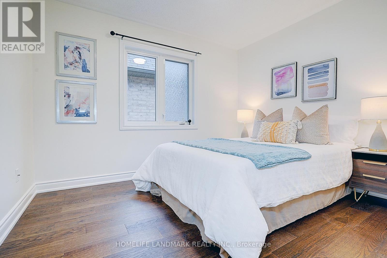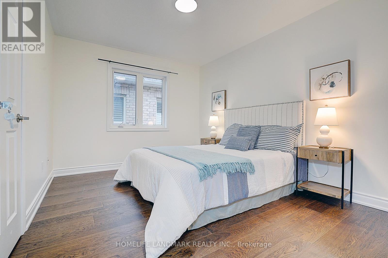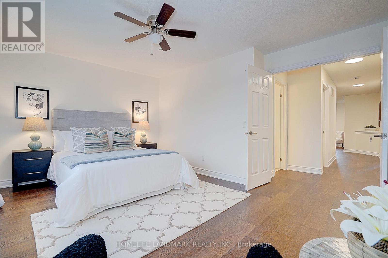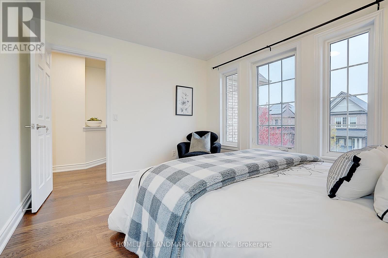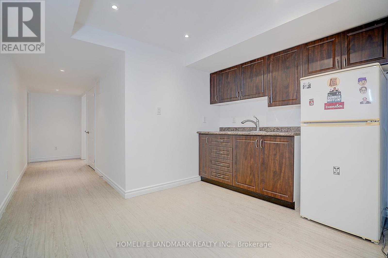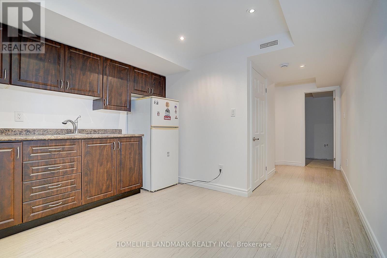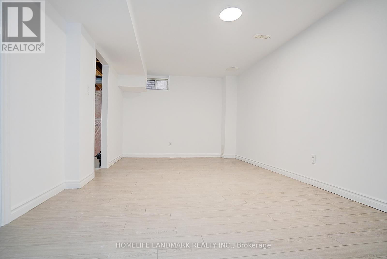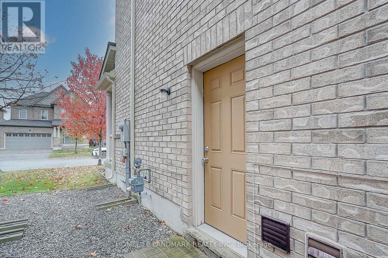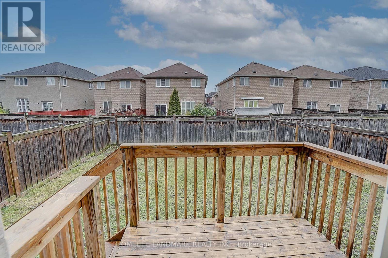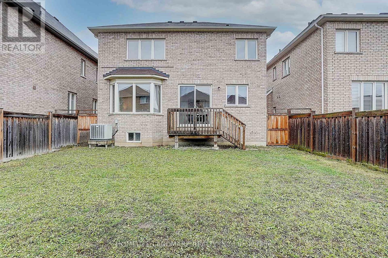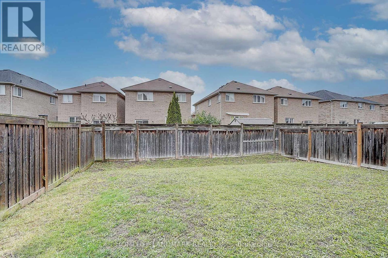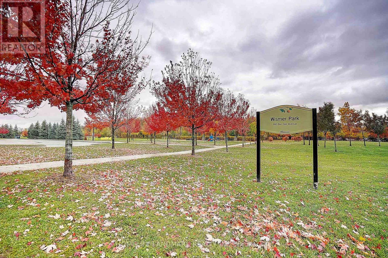519.240.3380
stacey@makeamove.ca
16 Beacon Piont Street Markham (Wismer), Ontario L6E 0P3
4 Bedroom
3 Bathroom
2000 - 2500 sqft
Fireplace
Central Air Conditioning
Forced Air
$1,399,000
Gorgeous & Bright Detached Home in a High-Demand Area!Nestled in the prestigious Wismer Community, this beautiful home features fresh new paint throughout, a brand-new kitchen with stainless steel appliances, and new engineered hardwood flooring on the second floor,**Separate entrance to basement* partly finishes basement**. Perfectly located within walking distance to Wismer Park, Bur Oak Secondary School, and TTC bus stops - offering both comfort and convenience in one of Markham's most sought-after neighbourhoods! (id:49187)
Property Details
| MLS® Number | N12500252 |
| Property Type | Single Family |
| Community Name | Wismer |
| Equipment Type | Water Heater |
| Parking Space Total | 4 |
| Rental Equipment Type | Water Heater |
Building
| Bathroom Total | 3 |
| Bedrooms Above Ground | 4 |
| Bedrooms Total | 4 |
| Basement Development | Finished |
| Basement Type | N/a (finished) |
| Construction Style Attachment | Detached |
| Cooling Type | Central Air Conditioning |
| Exterior Finish | Brick |
| Fireplace Present | Yes |
| Flooring Type | Hardwood, Ceramic, Laminate |
| Half Bath Total | 1 |
| Heating Fuel | Electric |
| Heating Type | Forced Air |
| Stories Total | 2 |
| Size Interior | 2000 - 2500 Sqft |
| Type | House |
| Utility Water | Municipal Water |
Parking
| Garage |
Land
| Acreage | No |
| Sewer | Sanitary Sewer |
| Size Depth | 98 Ft ,4 In |
| Size Frontage | 38 Ft ,1 In |
| Size Irregular | 38.1 X 98.4 Ft |
| Size Total Text | 38.1 X 98.4 Ft |
Rooms
| Level | Type | Length | Width | Dimensions |
|---|---|---|---|---|
| Second Level | Primary Bedroom | 14.99 m | 10.99 m | 14.99 m x 10.99 m |
| Second Level | Bedroom 2 | 8.99 m | 10.99 m | 8.99 m x 10.99 m |
| Second Level | Bedroom 3 | 12.4 m | 9.99 m | 12.4 m x 9.99 m |
| Second Level | Bedroom 4 | 12.4 m | 10 m | 12.4 m x 10 m |
| Second Level | Den | 12 m | 5.85 m | 12 m x 5.85 m |
| Basement | Bedroom | 10 m | 10 m | 10 m x 10 m |
| Main Level | Dining Room | 12.01 m | 10.99 m | 12.01 m x 10.99 m |
| Main Level | Family Room | 12.01 m | 14.99 m | 12.01 m x 14.99 m |
| Main Level | Eating Area | 15.5 m | 10.99 m | 15.5 m x 10.99 m |
| Main Level | Kitchen | 15.5 m | 10.99 m | 15.5 m x 10.99 m |
https://www.realtor.ca/real-estate/29057749/16-beacon-piont-street-markham-wismer-wismer

