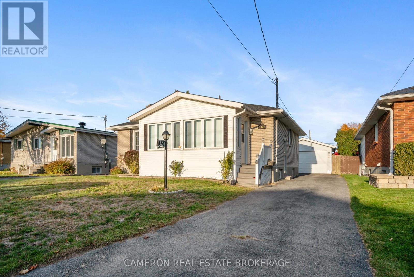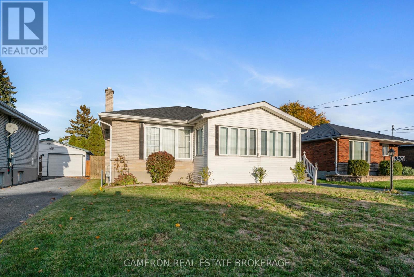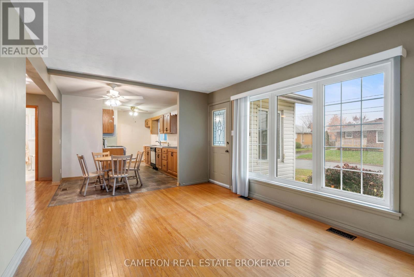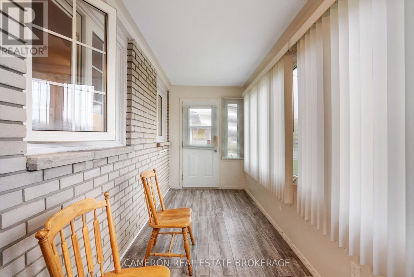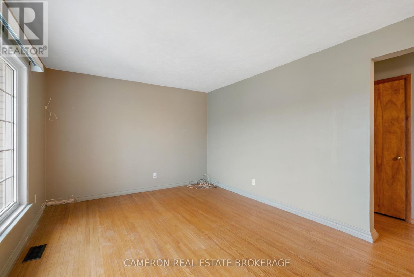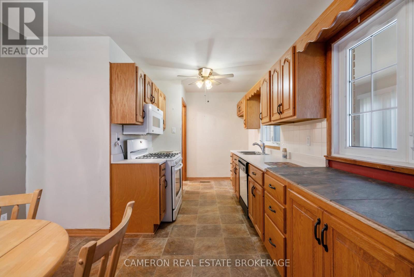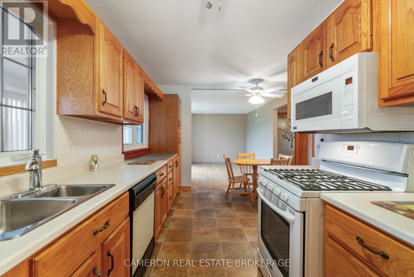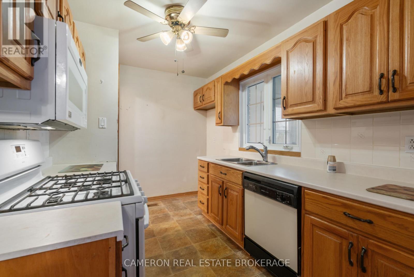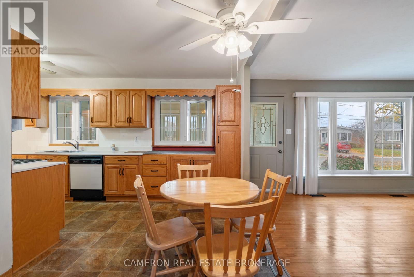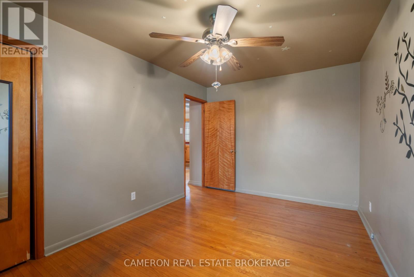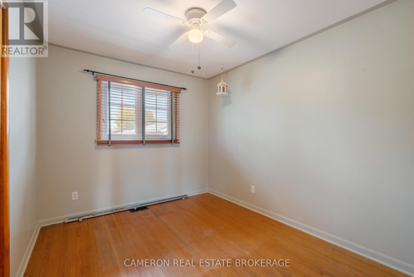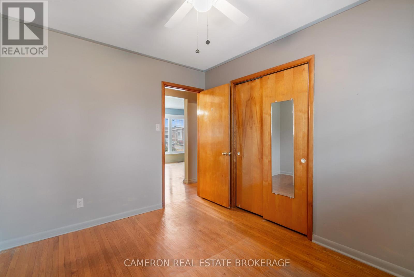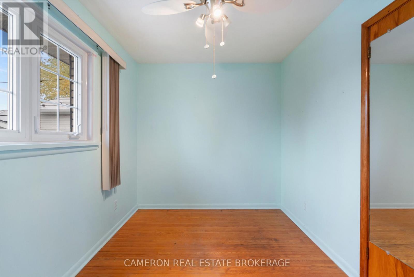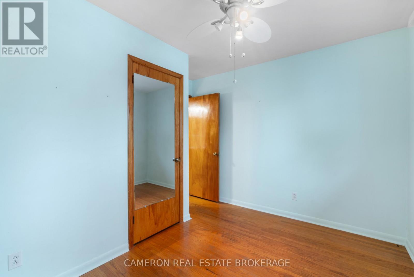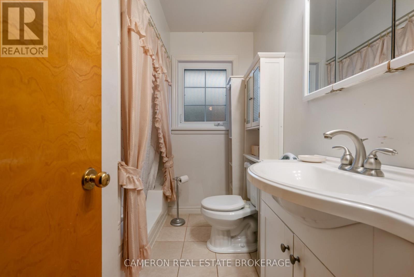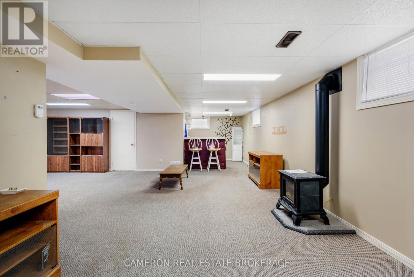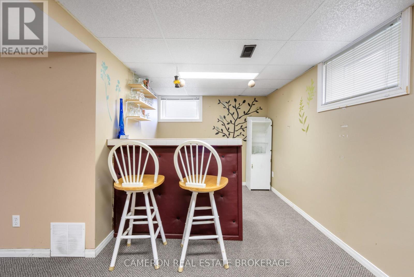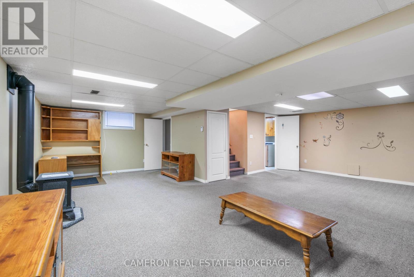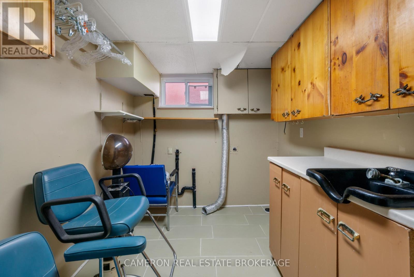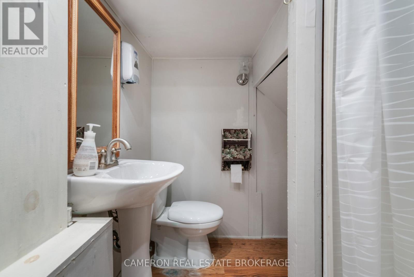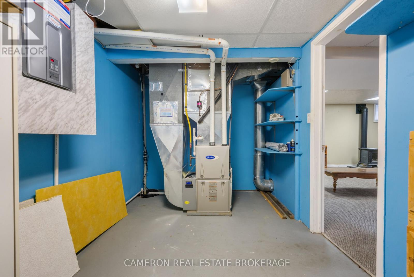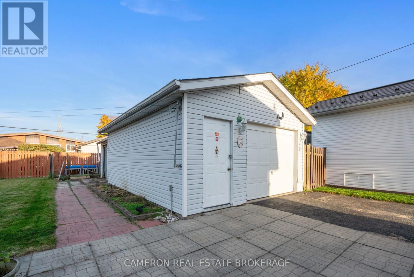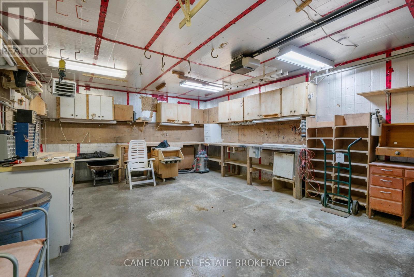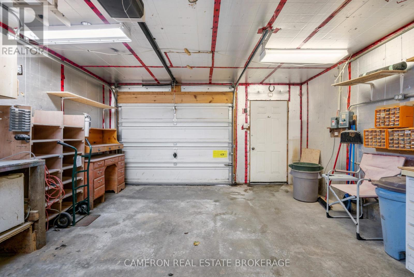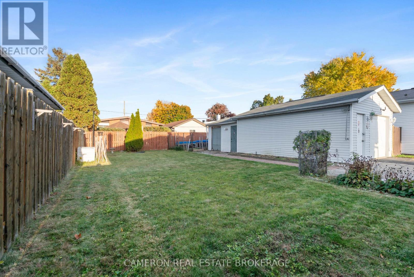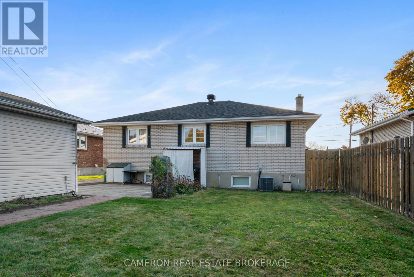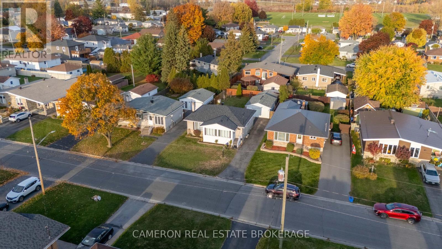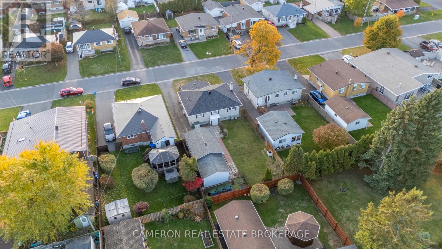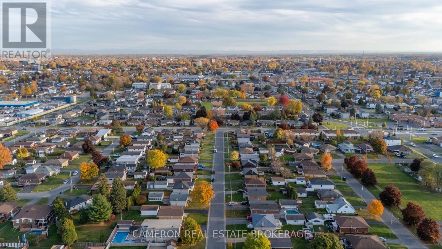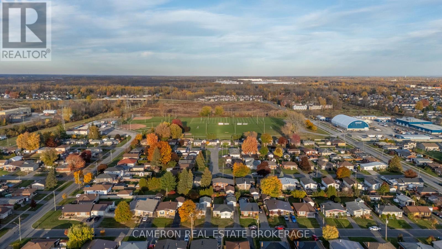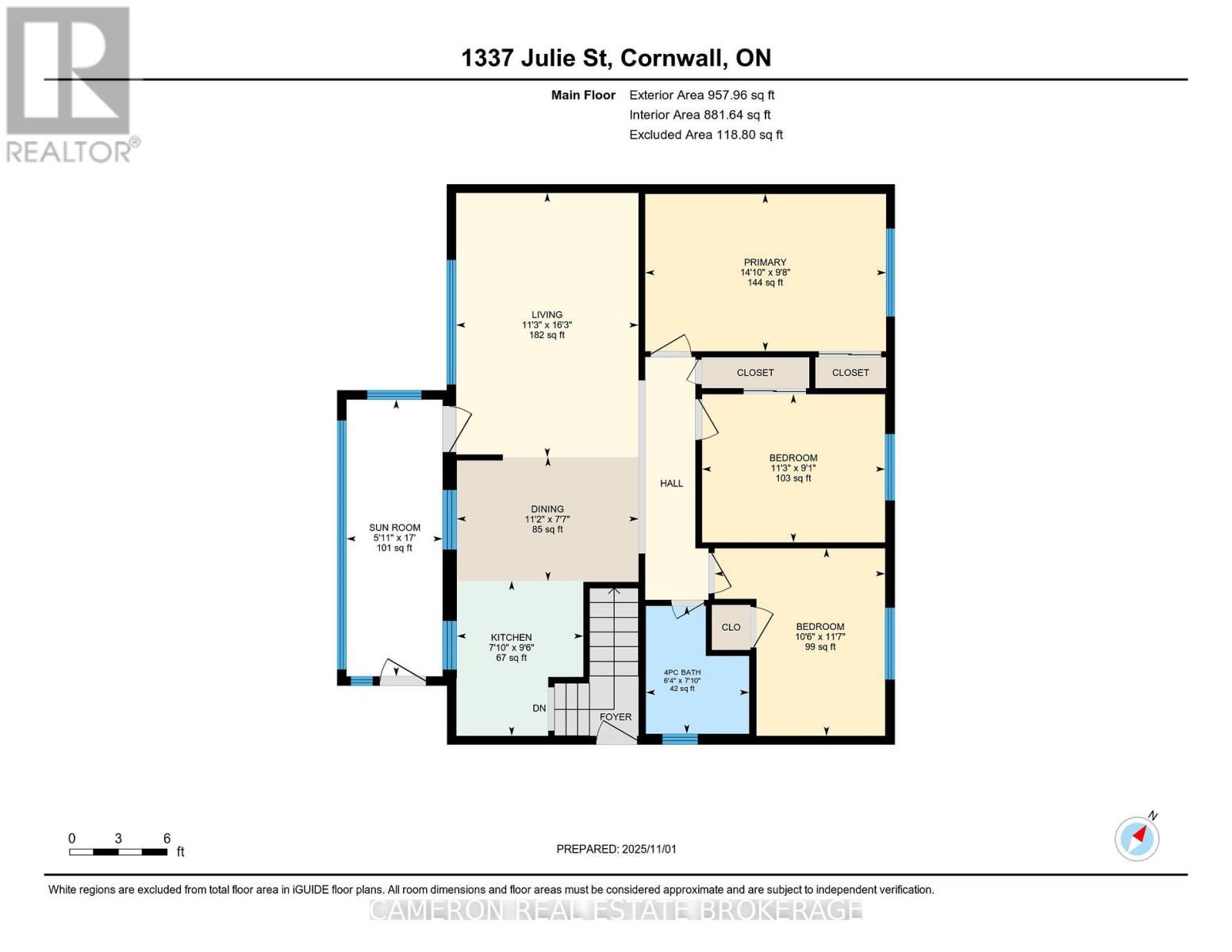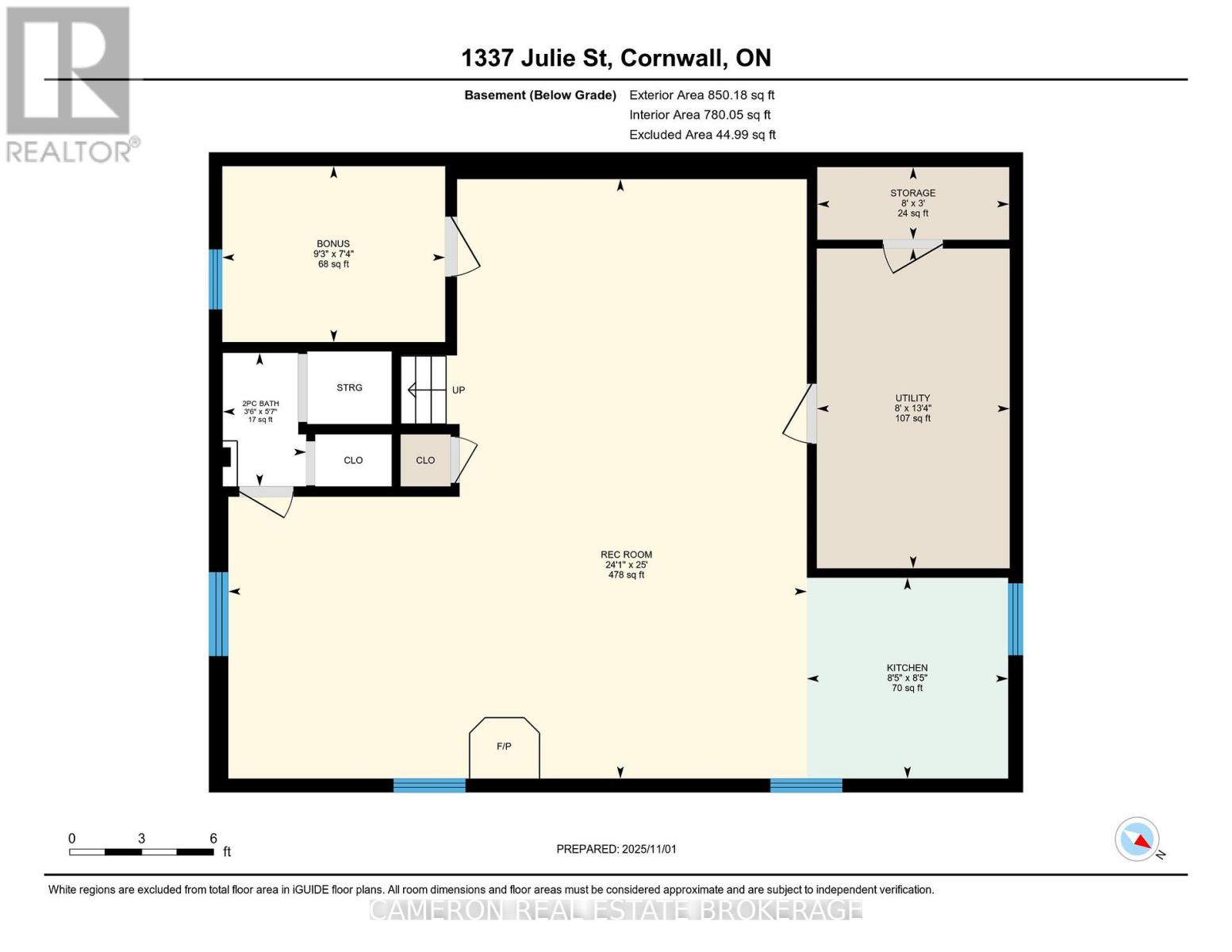3 Bedroom
2 Bathroom
700 - 1100 sqft
Bungalow
Central Air Conditioning
Forced Air
$375,000
ALL BRICK BUNGALOW - This charming home is a must-see, offering a perfect blend of comfort and functionality. Main floor features a large living room with hardwood floors, a bright and airy front porch, an eat-in kitchen with oak cupboards, three spacious bedrooms and a 4-piece bath, all on the main floor. Lower level features a large rec room warmed by a gas stove, perfect for entertainment, a 3pc bath, a laundry room with sink (previously used as a hair dressing home studio) and there is ample storage space in the furnace room. The home has had recent updates including roof, windows on the main floor and modern energy efficient FA Gas furnace with AC plus a owned hot water on demand hot water tank.You'll appreciate the large, insulated garage with power that was used as a workshop and beautiful fenced rear yard with a gazebo and shed. Situated on a quiet street, this home is ideal for families seeking a well kept neighbourhood for family living. This home is available for immediate possession once the Probate has been finalized. Seller requires SPIS signed & submitted with all offer(s) , 2 full business days irrevocable to review any/all offer(s) and see your agent concerning condition for probate that must be included with any offer at this time. (id:49187)
Open House
This property has open houses!
Starts at:
1:00 pm
Ends at:
3:00 pm
Property Details
|
MLS® Number
|
X12499550 |
|
Property Type
|
Single Family |
|
Community Name
|
717 - Cornwall |
|
Community Features
|
School Bus |
|
Equipment Type
|
Water Heater |
|
Parking Space Total
|
4 |
|
Rental Equipment Type
|
Water Heater |
|
Structure
|
Porch |
Building
|
Bathroom Total
|
2 |
|
Bedrooms Above Ground
|
3 |
|
Bedrooms Total
|
3 |
|
Age
|
51 To 99 Years |
|
Appliances
|
Water Heater - Tankless, Water Heater, Dishwasher, Stove, Refrigerator |
|
Architectural Style
|
Bungalow |
|
Basement Development
|
Partially Finished |
|
Basement Type
|
N/a (partially Finished) |
|
Construction Style Attachment
|
Detached |
|
Cooling Type
|
Central Air Conditioning |
|
Exterior Finish
|
Brick |
|
Foundation Type
|
Poured Concrete |
|
Heating Fuel
|
Natural Gas |
|
Heating Type
|
Forced Air |
|
Stories Total
|
1 |
|
Size Interior
|
700 - 1100 Sqft |
|
Type
|
House |
|
Utility Water
|
Municipal Water |
Parking
Land
|
Acreage
|
No |
|
Sewer
|
Sanitary Sewer |
|
Size Depth
|
113 Ft ,6 In |
|
Size Frontage
|
50 Ft |
|
Size Irregular
|
50 X 113.5 Ft |
|
Size Total Text
|
50 X 113.5 Ft |
|
Zoning Description
|
Residential |
Rooms
| Level |
Type |
Length |
Width |
Dimensions |
|
Basement |
Utility Room |
2.45 m |
4.06 m |
2.45 m x 4.06 m |
|
Basement |
Other |
2.83 m |
2.24 m |
2.83 m x 2.24 m |
|
Basement |
Bathroom |
0.06 m |
1.7 m |
0.06 m x 1.7 m |
|
Basement |
Recreational, Games Room |
7.35 m |
7.62 m |
7.35 m x 7.62 m |
|
Basement |
Laundry Room |
2.56 m |
2.55 m |
2.56 m x 2.55 m |
|
Main Level |
Kitchen |
2.38 m |
2.91 m |
2.38 m x 2.91 m |
|
Main Level |
Dining Room |
3.41 m |
2.32 m |
3.41 m x 2.32 m |
|
Main Level |
Living Room |
3.42 m |
4.96 m |
3.42 m x 4.96 m |
|
Main Level |
Sunroom |
1.8 m |
5.19 m |
1.8 m x 5.19 m |
|
Main Level |
Primary Bedroom |
4.52 m |
2.95 m |
4.52 m x 2.95 m |
|
Main Level |
Bedroom 2 |
3.44 m |
2.78 m |
3.44 m x 2.78 m |
|
Main Level |
Bedroom 3 |
3.2 m |
3.52 m |
3.2 m x 3.52 m |
|
Main Level |
Bathroom |
1.94 m |
2.4 m |
1.94 m x 2.4 m |
Utilities
|
Cable
|
Available |
|
Electricity
|
Installed |
|
Sewer
|
Installed |
https://www.realtor.ca/real-estate/29057022/1337-julie-street-cornwall-717-cornwall

