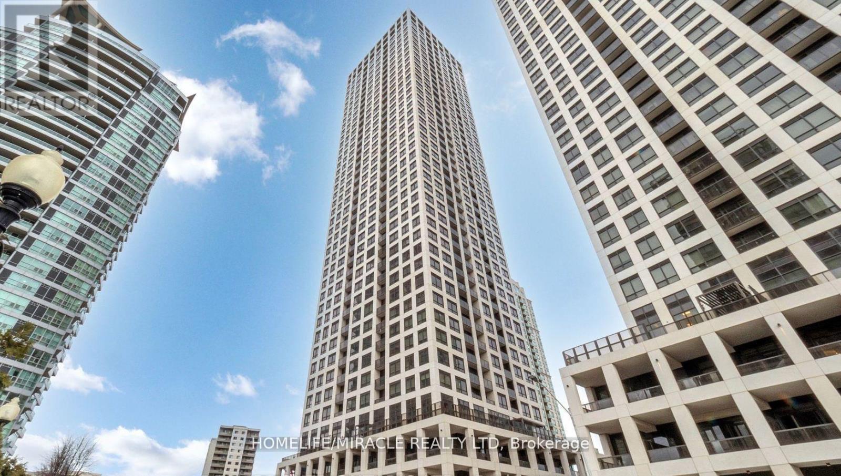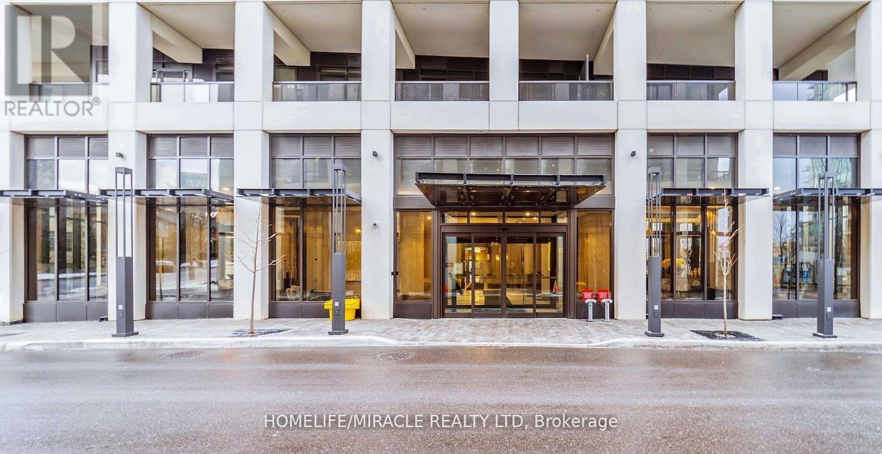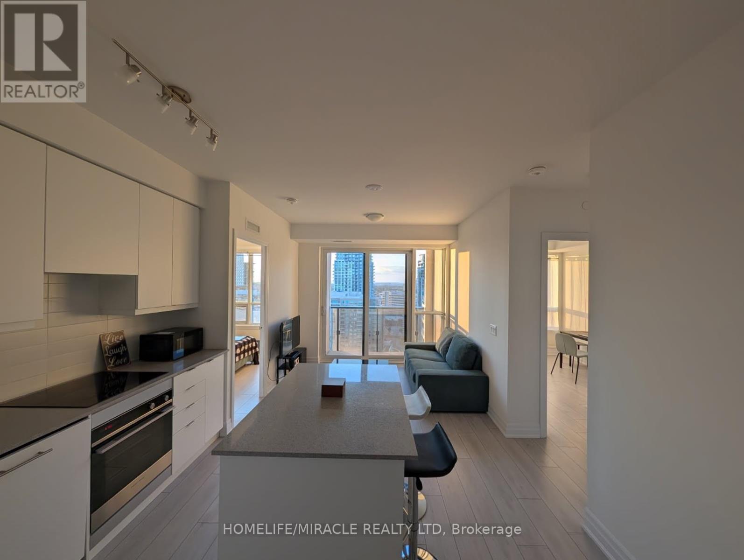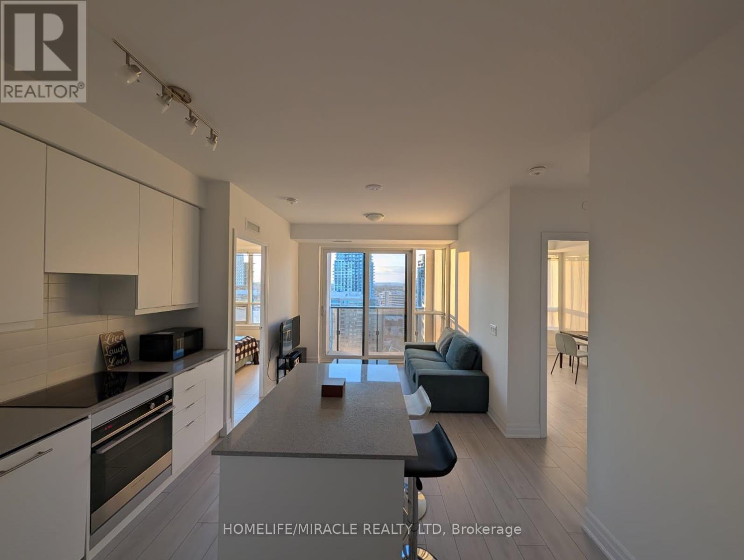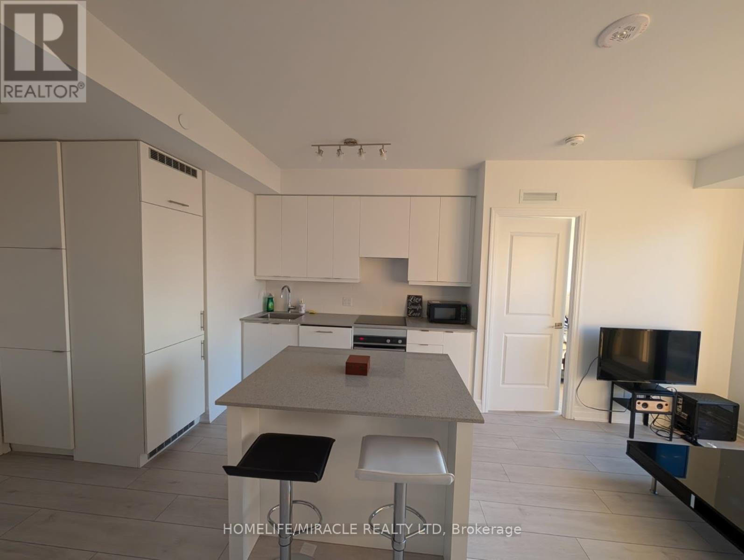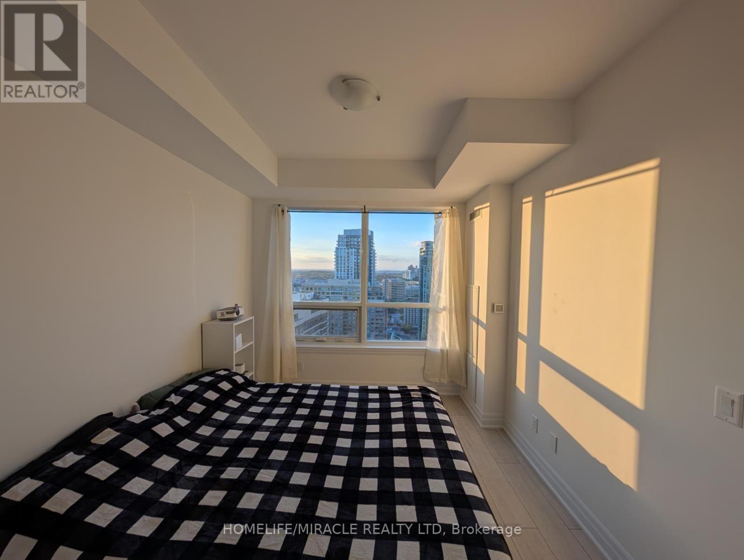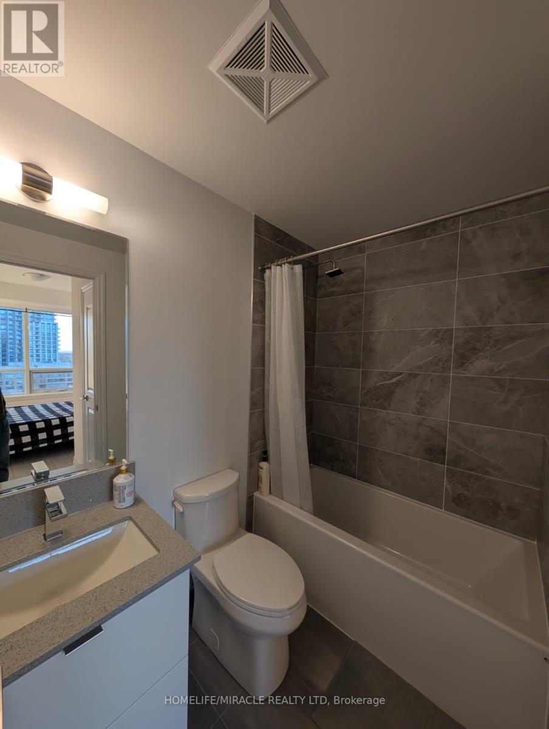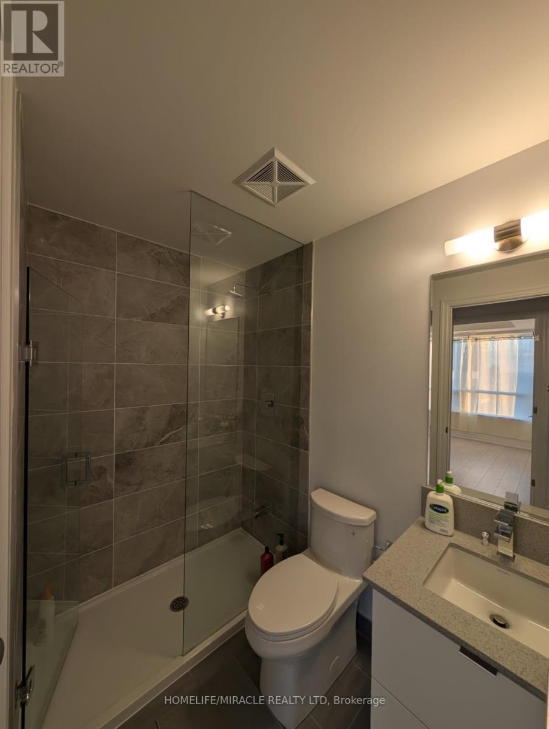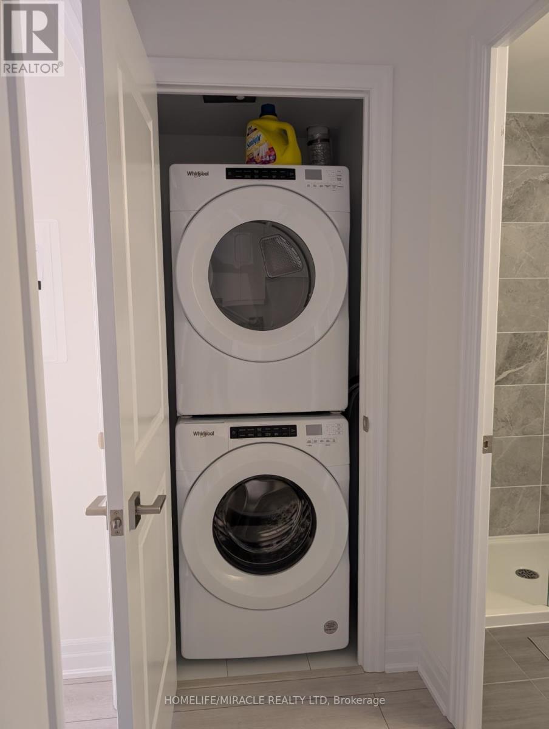519.240.3380
stacey@makeamove.ca
2601 - 30 Elm Drive W Mississauga (Fairview), Ontario L5B 0N6
2 Bedroom
2 Bathroom
600 - 699 sqft
Central Air Conditioning
Forced Air
$2,600 Monthly
Ideal Location, Steps to Square One Shopping, close to Cooksville Go Train Station to Toronto Union Station, steps to LRT Line in progress ... 24 hr Concierge,5 high speed Elevators, Wifi Lounge Gym, Guest Suites, Media Rm, Meeting Rm, Public Transit, ... Two bedroom 2 washroom, 9 Ft. with balcony , locker, parking ceilings, all Laminate Floors, wrap around terrace, luxury stainless steel kitchen appliances, quatz quarter top and island, under mount sink, pullout spray top, ceramic backsplash, under valance lighting, quality laminate floors, ceramic floors in laundry and bathrooms.... (id:49187)
Property Details
| MLS® Number | W12499470 |
| Property Type | Single Family |
| Community Name | Fairview |
| Amenities Near By | Public Transit |
| Community Features | Pets Allowed With Restrictions |
| Features | In Suite Laundry |
| Parking Space Total | 1 |
Building
| Bathroom Total | 2 |
| Bedrooms Above Ground | 2 |
| Bedrooms Total | 2 |
| Age | 0 To 5 Years |
| Amenities | Storage - Locker, Security/concierge |
| Basement Type | None |
| Cooling Type | Central Air Conditioning |
| Exterior Finish | Concrete |
| Flooring Type | Laminate |
| Heating Fuel | Electric |
| Heating Type | Forced Air |
| Size Interior | 600 - 699 Sqft |
| Type | Apartment |
Parking
| Underground | |
| No Garage |
Land
| Acreage | No |
| Land Amenities | Public Transit |
Rooms
| Level | Type | Length | Width | Dimensions |
|---|---|---|---|---|
| Flat | Living Room | 10 m | 9 m | 10 m x 9 m |
| Flat | Dining Room | Measurements not available | ||
| Flat | Kitchen | 7 m | 9 m | 7 m x 9 m |
| Flat | Primary Bedroom | 10 m | 11 m | 10 m x 11 m |
| Flat | Bedroom 2 | 9 m | 9 m | 9 m x 9 m |
https://www.realtor.ca/real-estate/29056986/2601-30-elm-drive-w-mississauga-fairview-fairview

