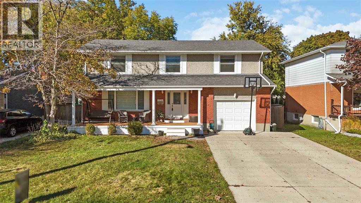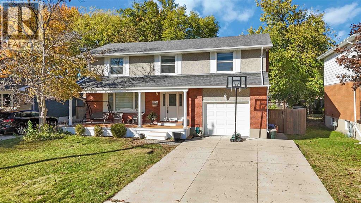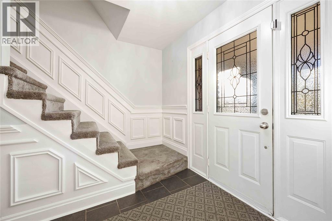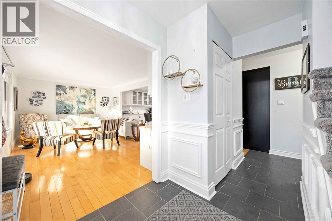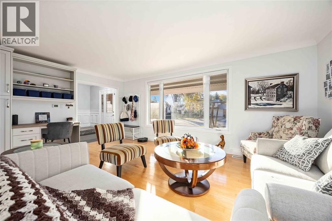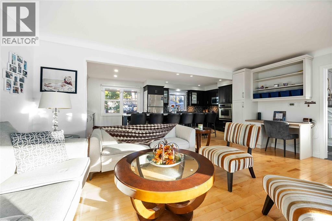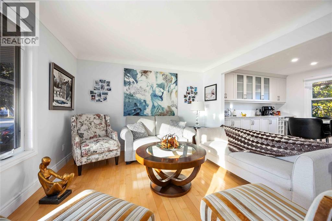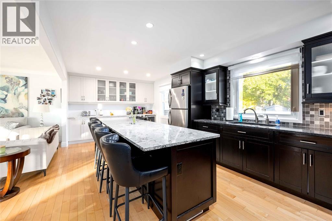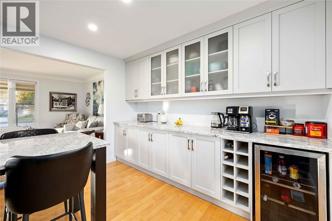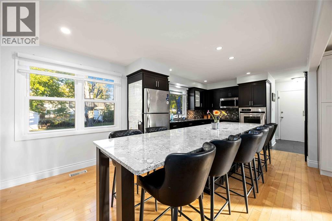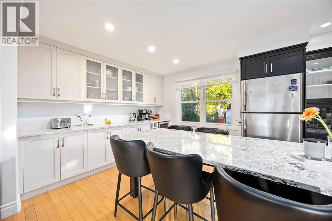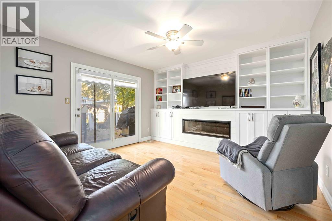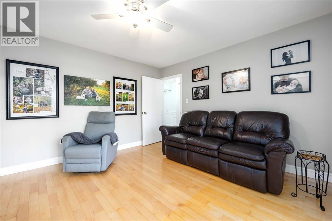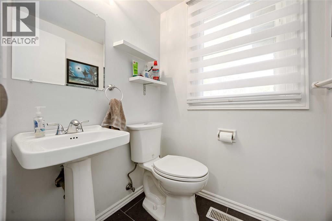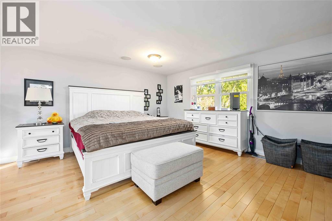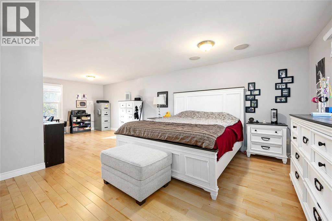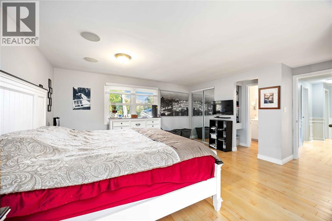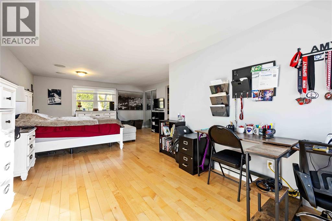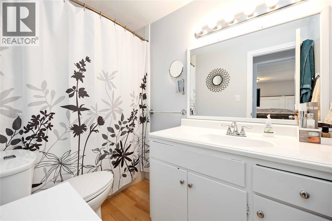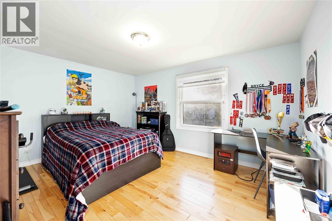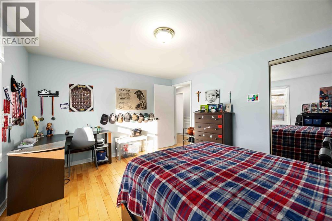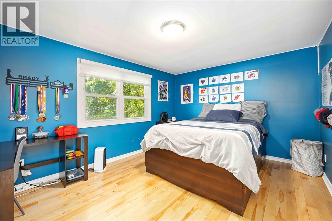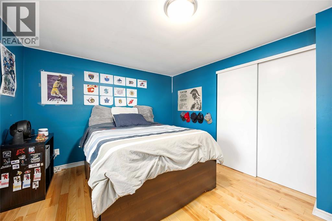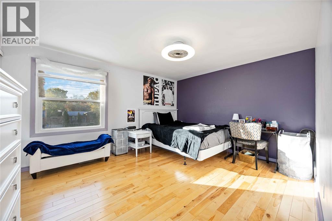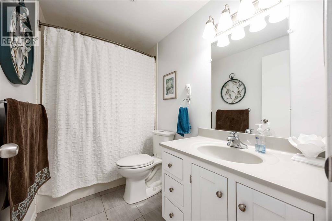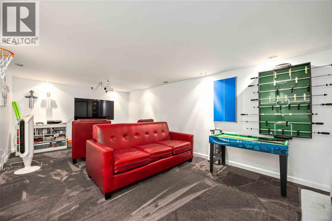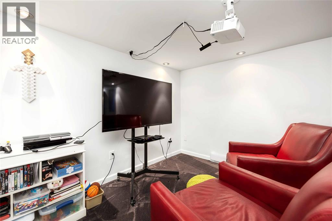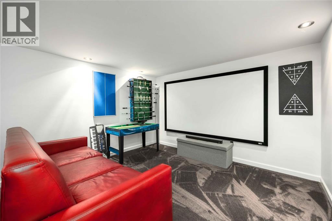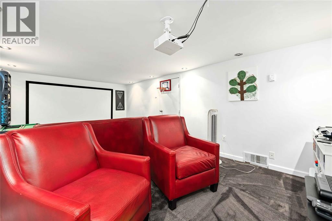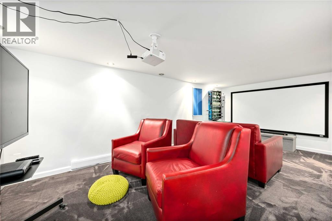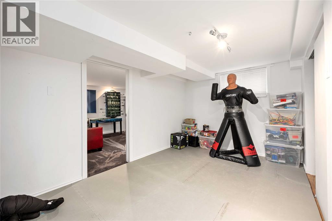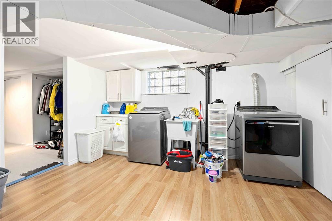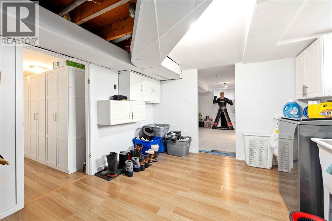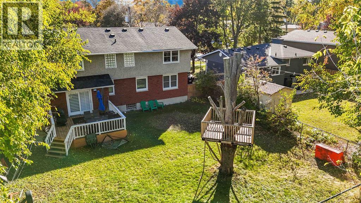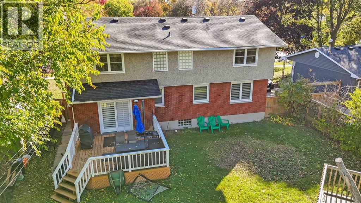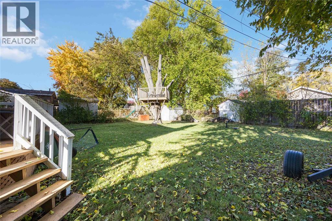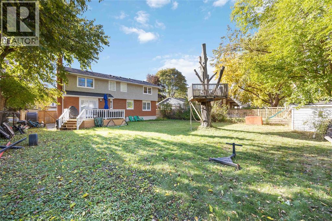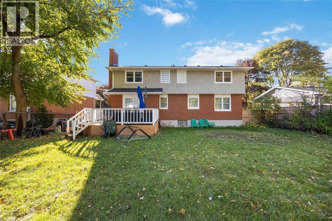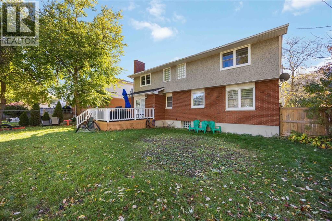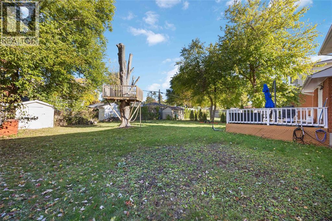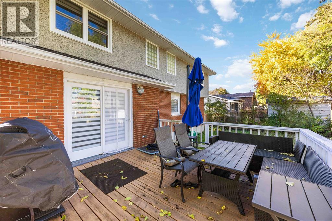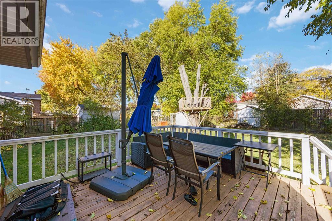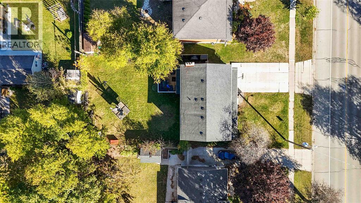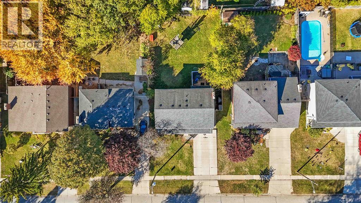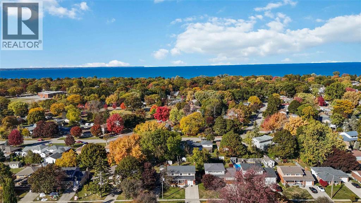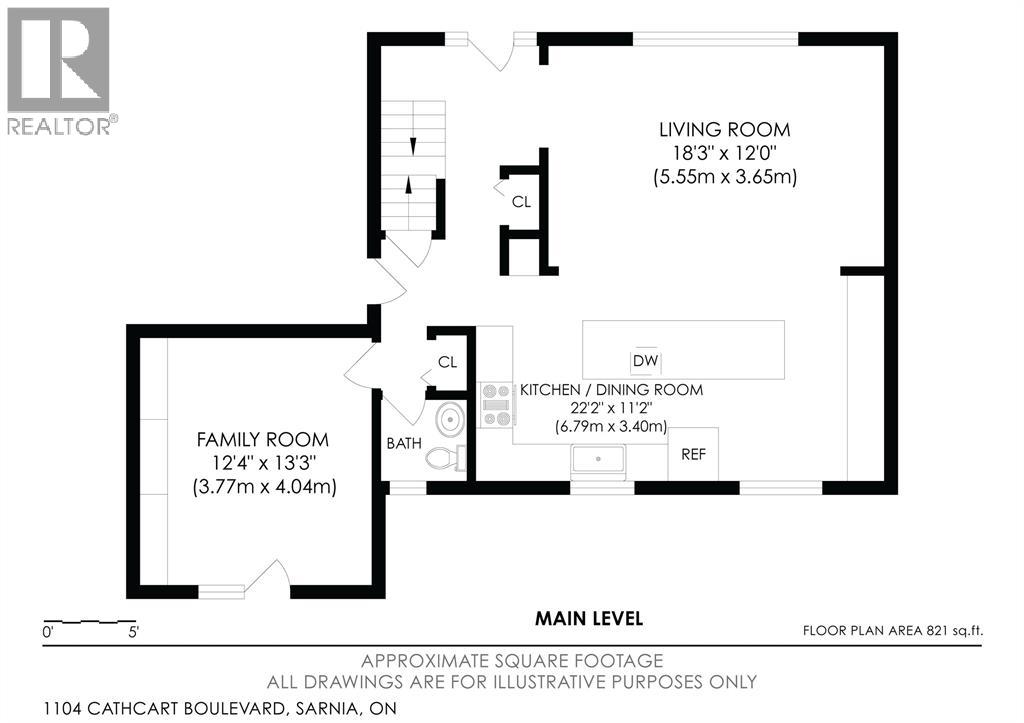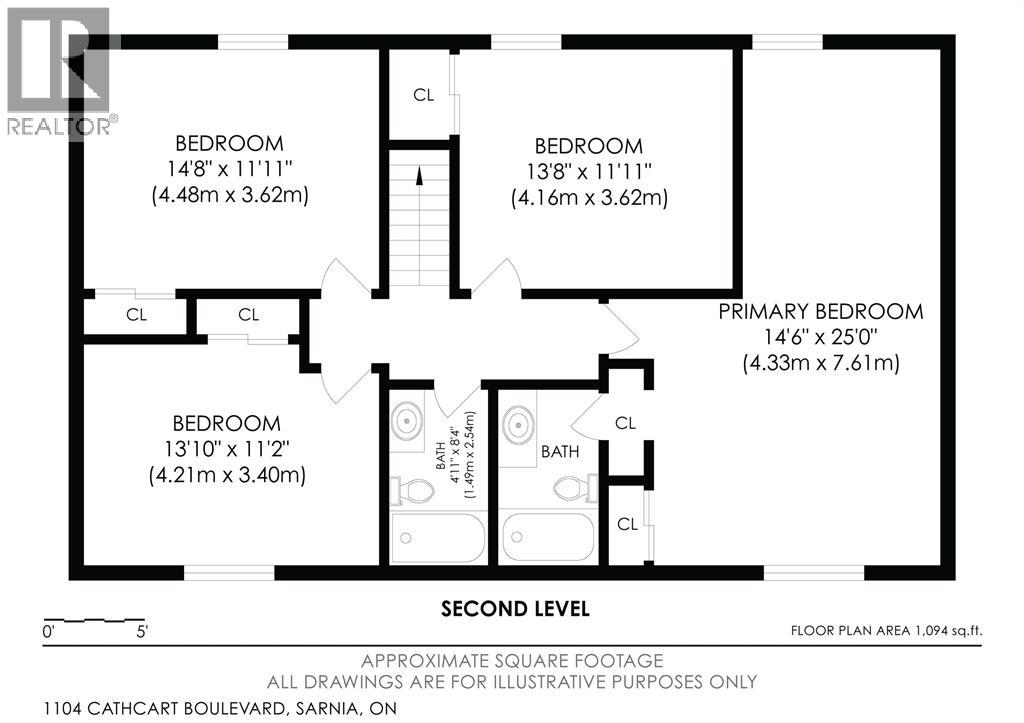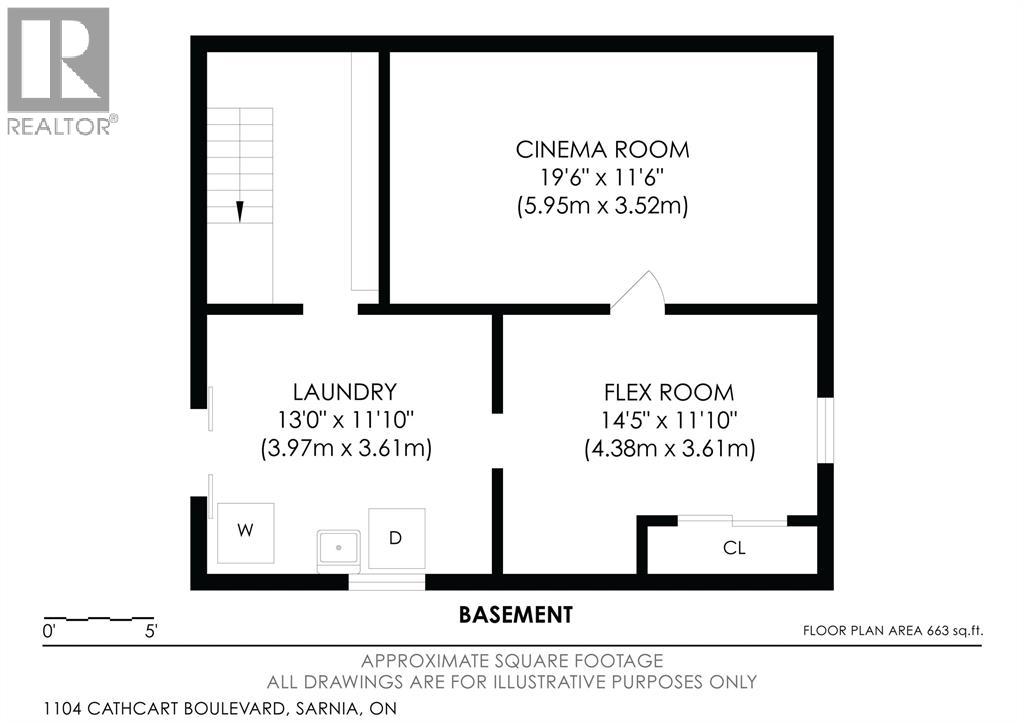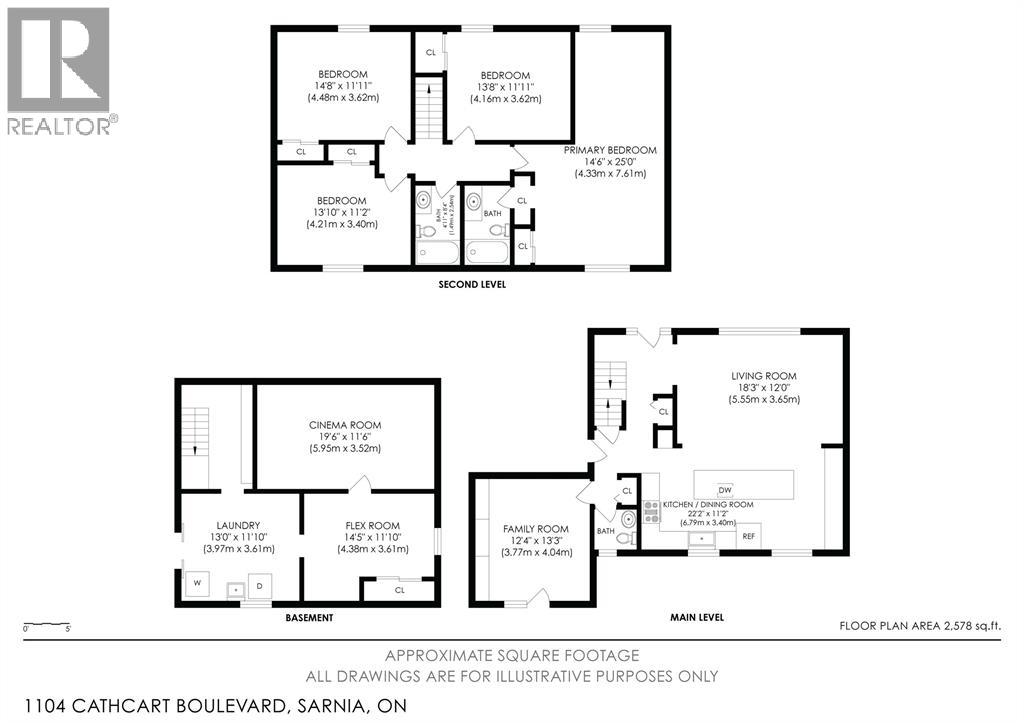4 Bedroom
3 Bathroom
Fireplace
Central Air Conditioning
Forced Air, Furnace
Waterfront Nearby
Landscaped
$664,500
WELCOME TO THIS BEAUTIFUL 4 BEDROOM, 3 BATH HOME, LOCATED IN THE DESIRABLE NORTH END OF SARNIA. THIS HOME BOASTS AN UPDATED MAIN FLOOR, FEATURING A MODERN KITCHEN WITH A MASSIVE ISLAND THAT COMFORTABLY SEATS NINE PEOPLE AND A CHARMING COFFEE BAR WITH MORE COUNTER SPACE AND CUPBOARDS. THE OPEN-CONCEPT KITCHEN FLOWS SEAMLESSLY INTO A BEAUTIFUL LIVING ROOM WITH BUILT-IN WORK DESK. THE UPDATED DEN IS COMPLETED WITH ELEGANT BUILT-INS AND A STYLISH ELECTRIC FIREPLACE. STEP OUTSIDE INTO THE HUGE FENCED BACKYARD, PERFECT FOR KIDS OR PETS TO PLAY. A FINISHED BASEMENT WITH PLAYROOM, REC ROOM , LAUNDRY, AND UTILITY/STORGE ROOM. THE EXTERIOR COMBINES BRICK AND STUCCO, OFFERING TIMELESS CURB APPEAL. PLUS, ENJOY THE SPACIOUS DECK WITH A CONVENIENT WALKOUT FROM THE DEN, IDEAL FOR ENTERTAINING OR RELAXING OUTDOORS. ALL NEW WINDOW TREATMENTS, FEATURING ZEBRA BLINDS. (HWT IS A RENTAL.) (id:49187)
Property Details
|
MLS® Number
|
25027356 |
|
Property Type
|
Single Family |
|
Neigbourhood
|
Oakwood Corners |
|
Features
|
Double Width Or More Driveway, Concrete Driveway |
|
Water Front Type
|
Waterfront Nearby |
Building
|
Bathroom Total
|
3 |
|
Bedrooms Above Ground
|
4 |
|
Bedrooms Total
|
4 |
|
Appliances
|
Cooktop, Dishwasher, Microwave Range Hood Combo, Refrigerator, Stove, Oven |
|
Constructed Date
|
1969 |
|
Construction Style Attachment
|
Detached |
|
Cooling Type
|
Central Air Conditioning |
|
Exterior Finish
|
Brick, Concrete/stucco |
|
Fireplace Fuel
|
Electric |
|
Fireplace Present
|
Yes |
|
Fireplace Type
|
Insert |
|
Flooring Type
|
Carpeted, Ceramic/porcelain, Hardwood, Laminate |
|
Foundation Type
|
Block |
|
Half Bath Total
|
1 |
|
Heating Fuel
|
Natural Gas |
|
Heating Type
|
Forced Air, Furnace |
|
Stories Total
|
2 |
|
Type
|
House |
Parking
|
Attached Garage
|
|
|
Garage
|
|
|
Inside Entry
|
|
Land
|
Acreage
|
No |
|
Fence Type
|
Fence |
|
Landscape Features
|
Landscaped |
|
Size Irregular
|
60.15 X 125.7 / 0.174 Ac |
|
Size Total Text
|
60.15 X 125.7 / 0.174 Ac |
|
Zoning Description
|
R1 |
Rooms
| Level |
Type |
Length |
Width |
Dimensions |
|
Second Level |
4pc Bathroom |
|
|
Measurements not available |
|
Second Level |
Bedroom |
|
|
13.10 x 11.5 |
|
Second Level |
Bedroom |
|
|
13.8 x 11.5 |
|
Second Level |
Bedroom |
|
|
13.10 x 10.9 |
|
Second Level |
4pc Ensuite Bath |
|
|
Measurements not available |
|
Second Level |
Primary Bedroom |
|
|
24.11 x 14.8 |
|
Basement |
Playroom |
|
|
13.10 x 8.5 |
|
Basement |
Utility Room |
|
|
12.11 x 12.1 |
|
Basement |
Laundry Room |
|
|
12.7 x 11.0 |
|
Basement |
Recreation Room |
|
|
18.11 x 10.11 |
|
Main Level |
2pc Bathroom |
|
|
Measurements not available |
|
Main Level |
Den |
|
|
13.5 x 12.8 |
|
Main Level |
Living Room |
|
|
18.4 x 11.7 |
|
Main Level |
Kitchen |
|
|
22.5 x 10.11 |
https://www.realtor.ca/real-estate/29039787/1104-cathcart-boulevard-sarnia

