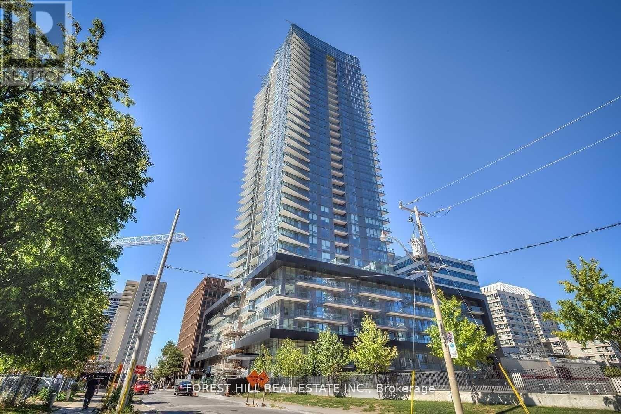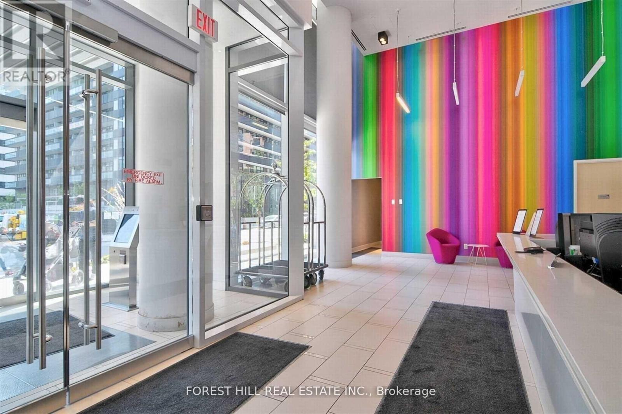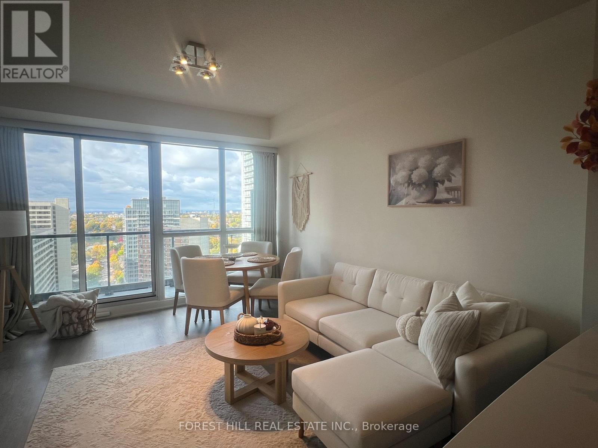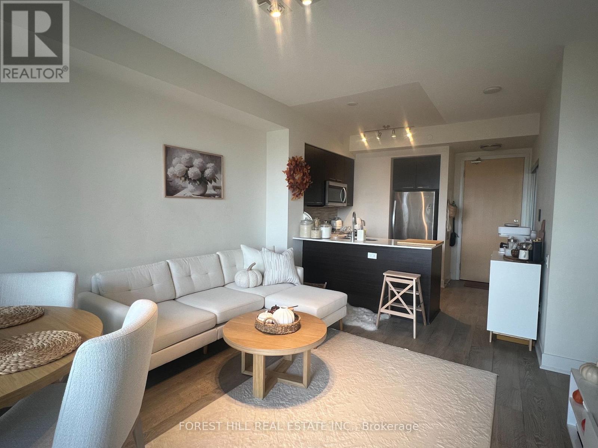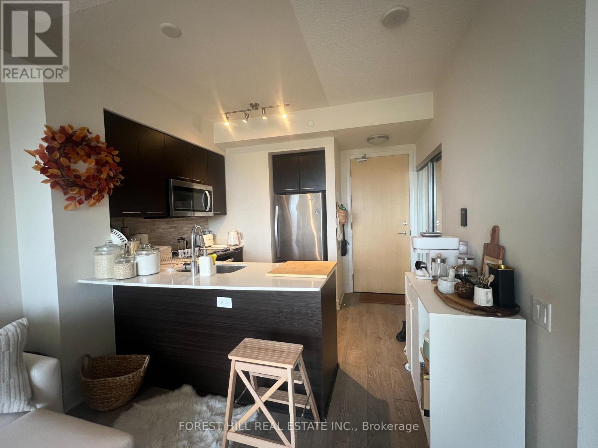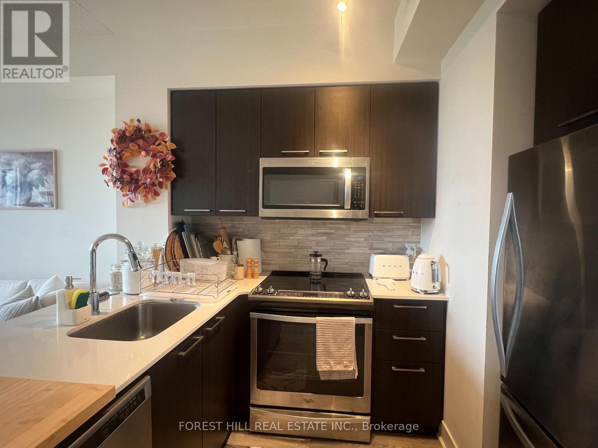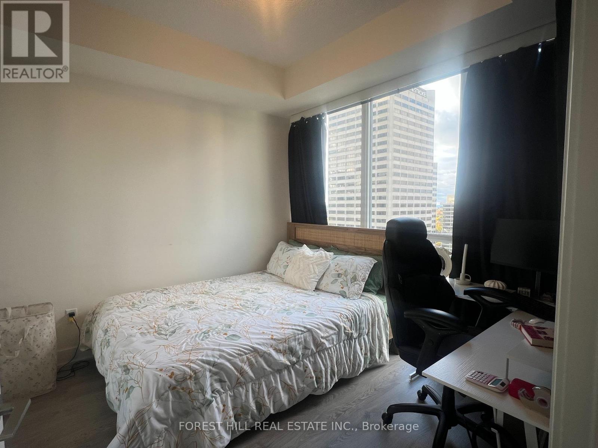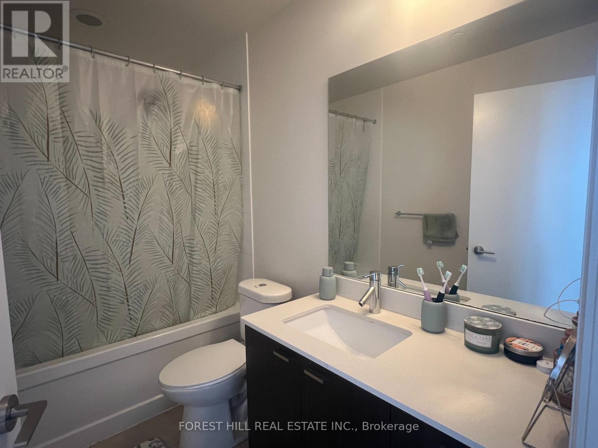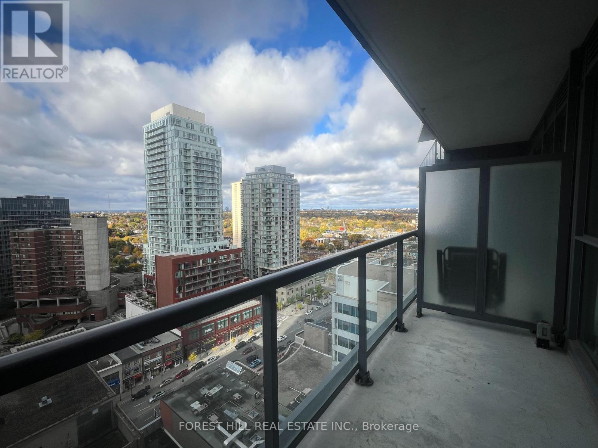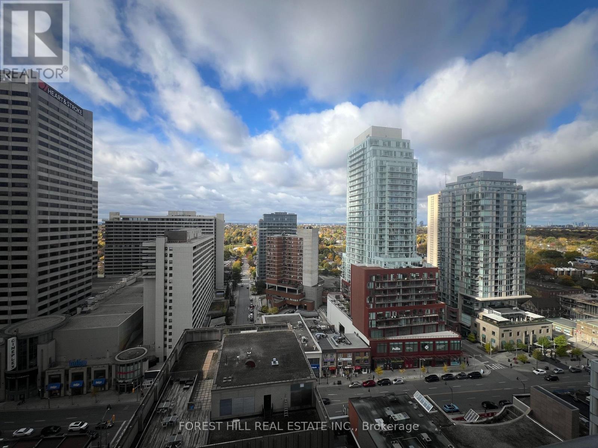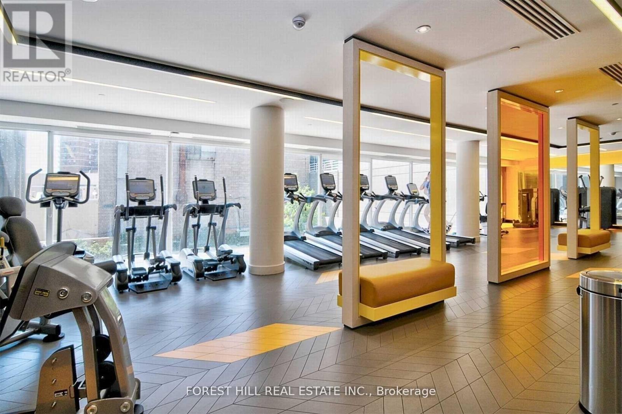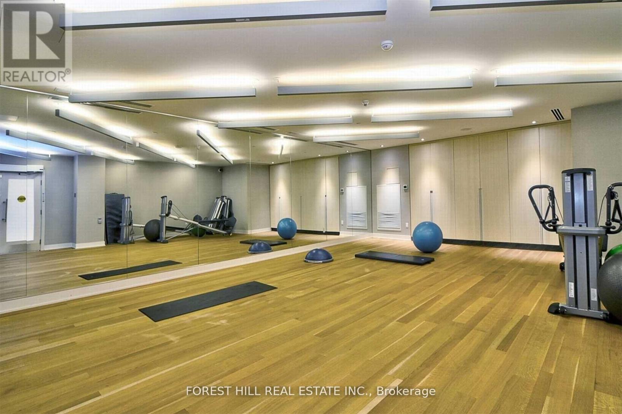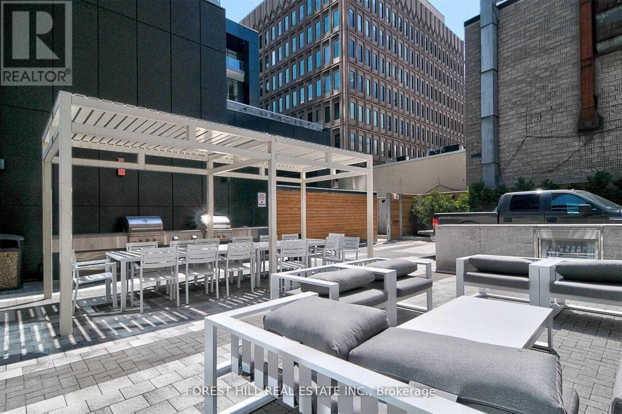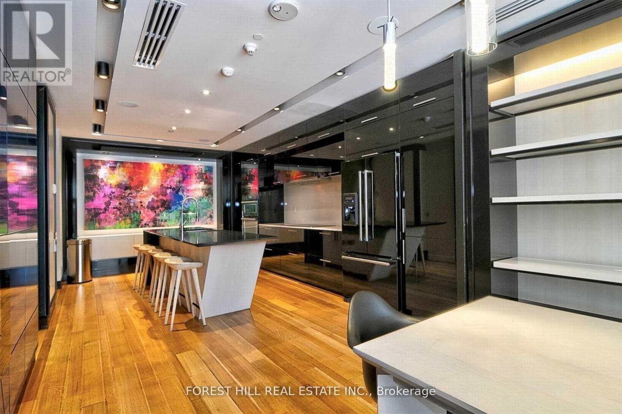1 Bedroom
1 Bathroom
500 - 599 sqft
Central Air Conditioning
Forced Air
$2,300 Monthly
Spacious 1 Bedroom@ Great Location! Bright West Views, Laminate Floor, 9' Ceiling, Locker Included! Parking Available For Extra $250/Mth. Stainless Steel Kitchen Appliances, Excellent Gym And Amenities. Steps To Subway, Transportation, Shopping And Great Schools...Steps To North Toronto Collegiate, Eglinton Square Shopping Centre W/Movie Theatre, Supermarket Just Cross Street. Fantastic 2 Storey Rec Centre W/Fitness, Yoga, Cycle Studios. (id:49187)
Property Details
|
MLS® Number
|
C12502774 |
|
Property Type
|
Single Family |
|
Neigbourhood
|
Don Valley West |
|
Community Name
|
Mount Pleasant West |
|
Amenities Near By
|
Public Transit, Schools |
|
Community Features
|
Pets Allowed With Restrictions |
|
Features
|
Balcony |
|
Parking Space Total
|
1 |
|
View Type
|
View |
Building
|
Bathroom Total
|
1 |
|
Bedrooms Above Ground
|
1 |
|
Bedrooms Total
|
1 |
|
Amenities
|
Security/concierge, Exercise Centre, Party Room, Storage - Locker |
|
Appliances
|
Dishwasher, Dryer, Microwave, Stove, Washer, Refrigerator |
|
Basement Type
|
None |
|
Cooling Type
|
Central Air Conditioning |
|
Exterior Finish
|
Concrete |
|
Flooring Type
|
Laminate |
|
Heating Fuel
|
Natural Gas |
|
Heating Type
|
Forced Air |
|
Size Interior
|
500 - 599 Sqft |
|
Type
|
Apartment |
Parking
Land
|
Acreage
|
No |
|
Land Amenities
|
Public Transit, Schools |
Rooms
| Level |
Type |
Length |
Width |
Dimensions |
|
Flat |
Living Room |
4.56 m |
3.66 m |
4.56 m x 3.66 m |
|
Flat |
Dining Room |
4.56 m |
3.66 m |
4.56 m x 3.66 m |
|
Flat |
Kitchen |
3.23 m |
2.67 m |
3.23 m x 2.67 m |
|
Flat |
Bedroom |
3.05 m |
2.95 m |
3.05 m x 2.95 m |
https://www.realtor.ca/real-estate/29060190/2103-30-roehampton-avenue-toronto-mount-pleasant-west-mount-pleasant-west

