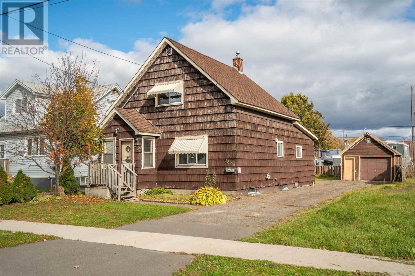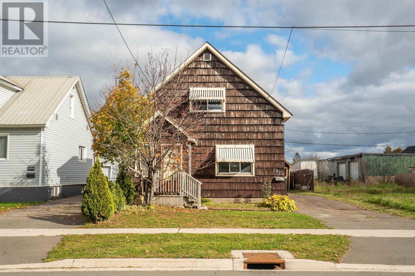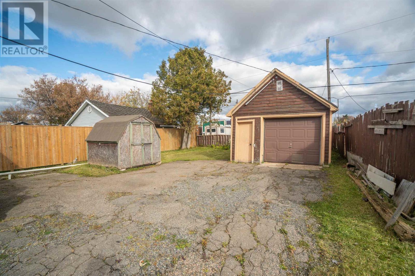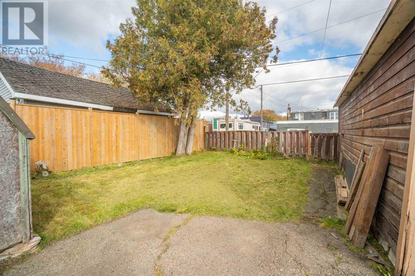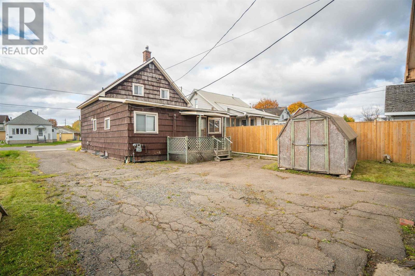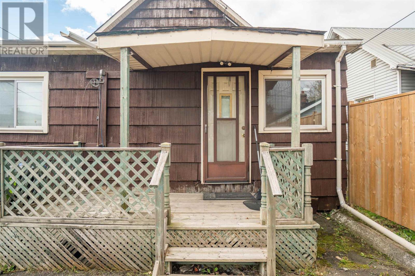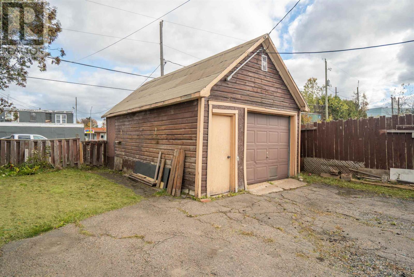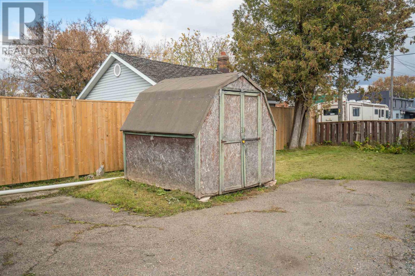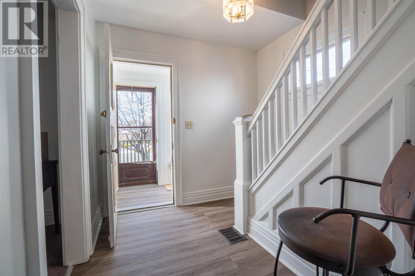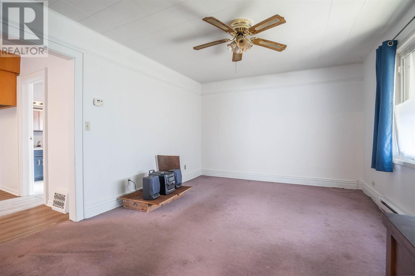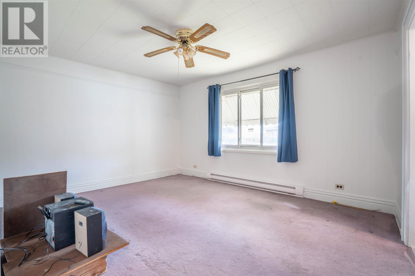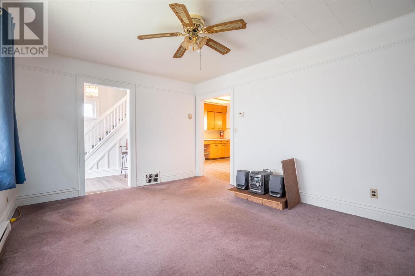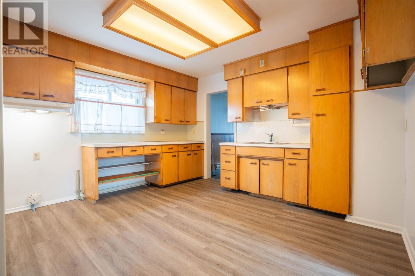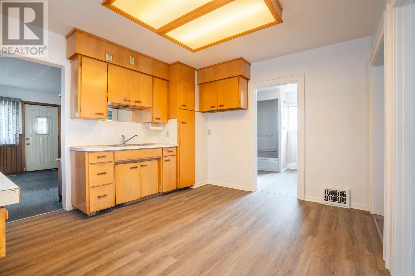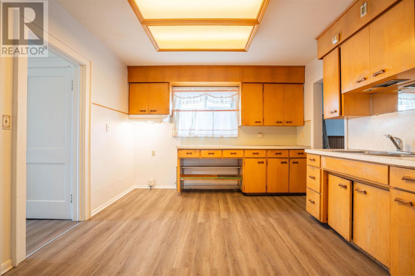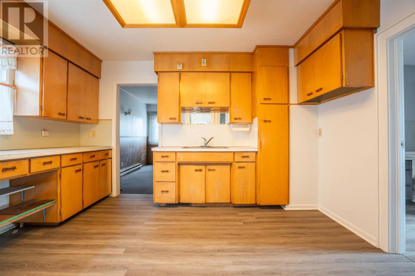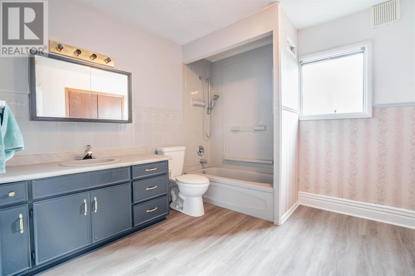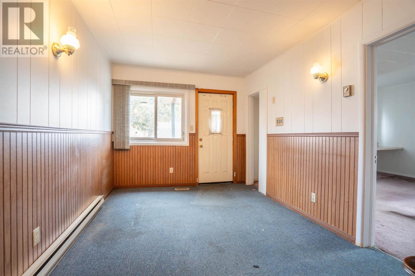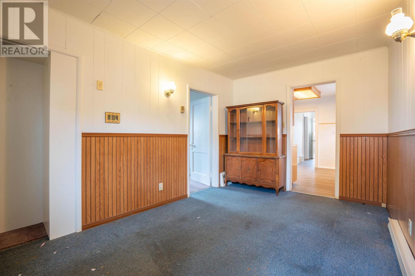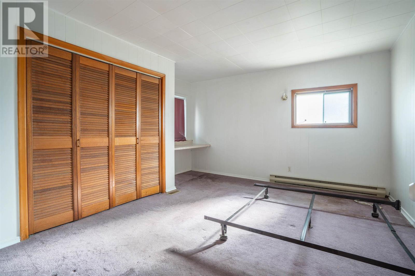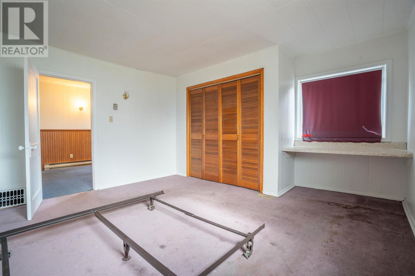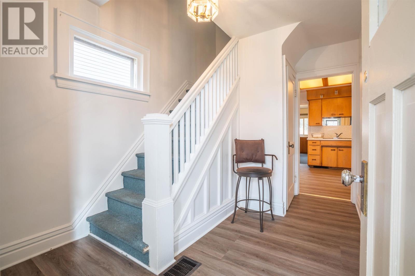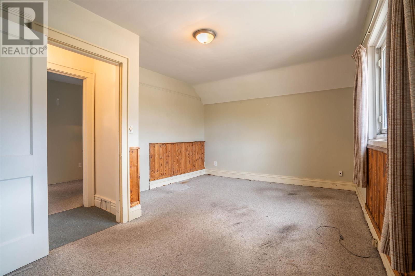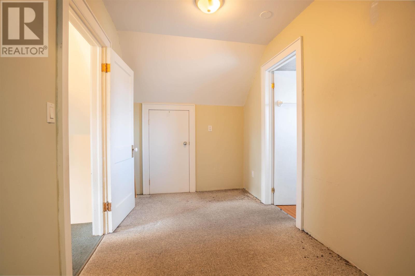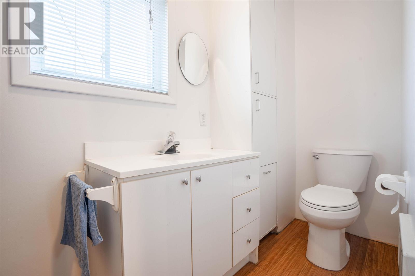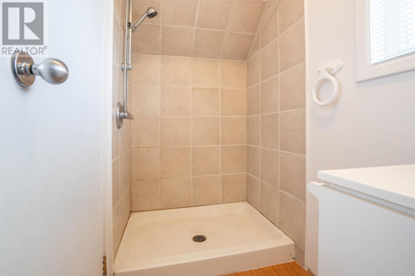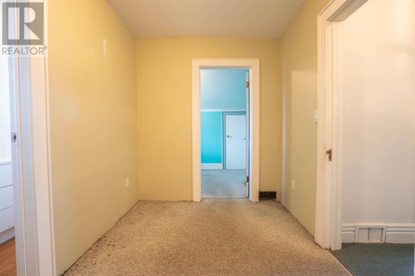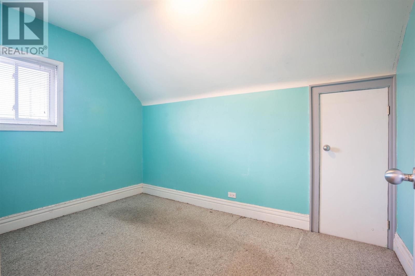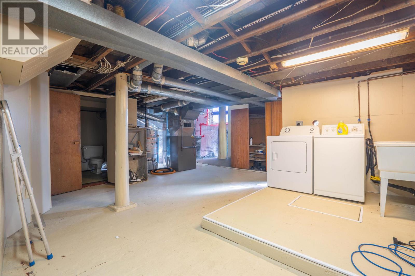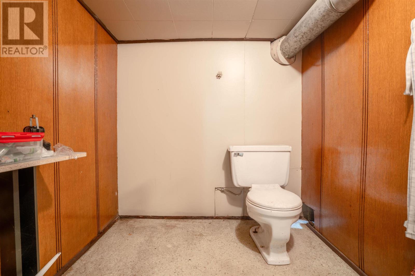3 Bedroom
3 Bathroom
1201 sqft
Forced Air
$189,900
Welcome to 282 Sixth Avenue, a spacious 3 bedroom, 3 full bathroom 1.75 story home nestled in the city's west end! Large living room, kitchen, dining area, huge 4 piece bathroom and spacious master bedroom encompass the main floor. Upstairs you'll find an additional full 3 piece bath, two bedrooms and a bonus area. Head to the basement to find storage galore, a shower/tub and toilet separated, laundry area and gas forced air furnace. Detached garage! This home has plenty of upside potential, call today to book your private showing! (id:49187)
Property Details
|
MLS® Number
|
SM253162 |
|
Property Type
|
Single Family |
|
Community Name
|
Sault Ste. Marie |
|
Features
|
Paved Driveway |
|
Storage Type
|
Storage Shed |
Building
|
Bathroom Total
|
3 |
|
Bedrooms Above Ground
|
3 |
|
Bedrooms Total
|
3 |
|
Appliances
|
Dryer, Washer |
|
Basement Development
|
Unfinished |
|
Basement Type
|
Full (unfinished) |
|
Constructed Date
|
1936 |
|
Construction Style Attachment
|
Detached |
|
Exterior Finish
|
Siding |
|
Foundation Type
|
Poured Concrete |
|
Heating Fuel
|
Natural Gas |
|
Heating Type
|
Forced Air |
|
Stories Total
|
2 |
|
Size Interior
|
1201 Sqft |
Parking
Land
|
Acreage
|
No |
|
Size Frontage
|
40.0000 |
|
Size Total Text
|
Under 1/2 Acre |
Rooms
| Level |
Type |
Length |
Width |
Dimensions |
|
Second Level |
Bedroom |
|
|
16 x 11.5 |
|
Second Level |
Bedroom |
|
|
11.2 x 7.4 |
|
Second Level |
Bonus Room |
|
|
10.7 x 6.9 |
|
Basement |
Utility Room |
|
|
21 x 15.1 |
|
Main Level |
Kitchen |
|
|
12.9 x 11.3 |
|
Main Level |
Living Room |
|
|
14.3 x 11.4 |
|
Main Level |
Dining Room |
|
|
13.6 x 9.1 |
|
Main Level |
Porch |
|
|
7.4 x 3.7 |
|
Main Level |
Foyer |
|
|
8.3 x 8.1 |
|
Main Level |
Primary Bedroom |
|
|
13.5 x 13.5 |
Utilities
|
Cable
|
Available |
|
Electricity
|
Available |
|
Natural Gas
|
Available |
|
Telephone
|
Available |
https://www.realtor.ca/real-estate/29060147/282-sixth-ave-sault-ste-marie-sault-ste-marie

