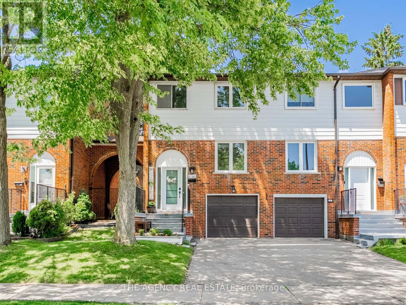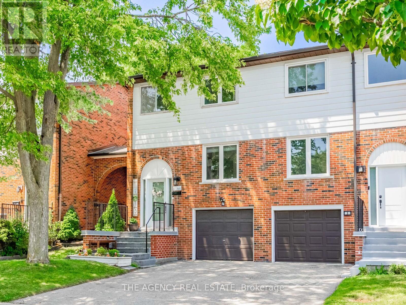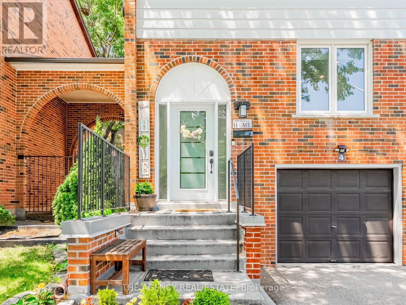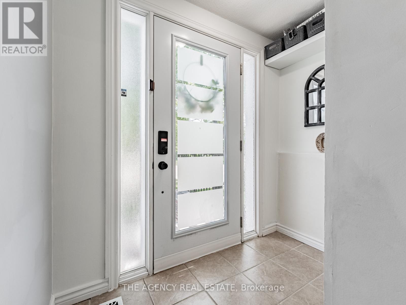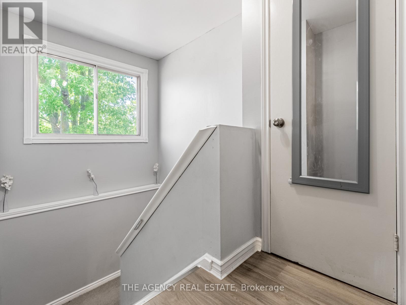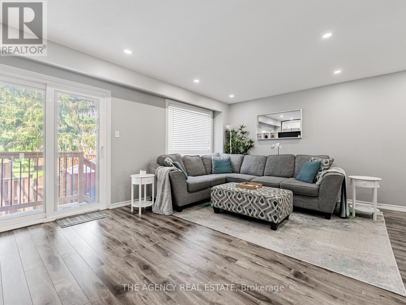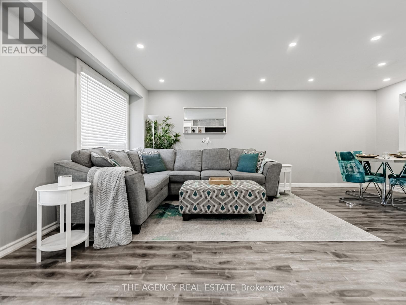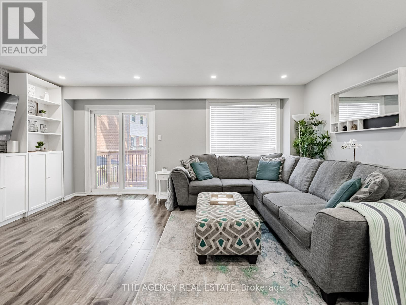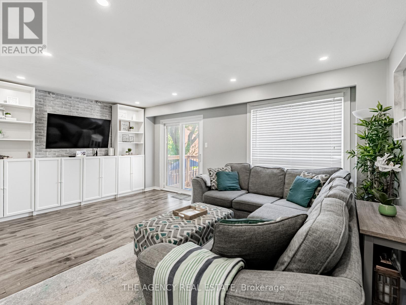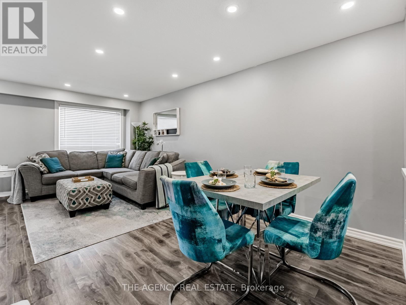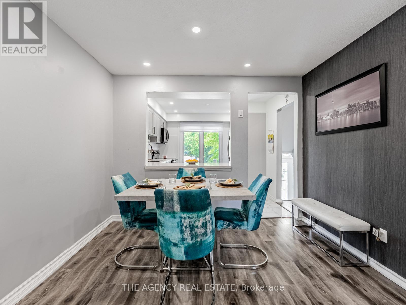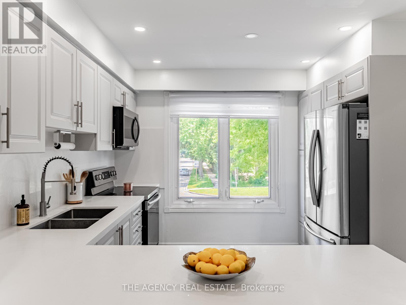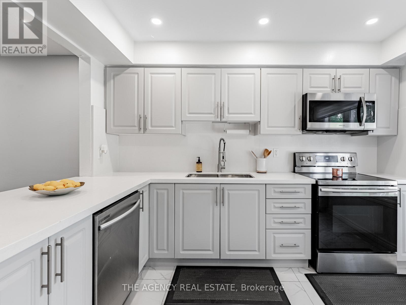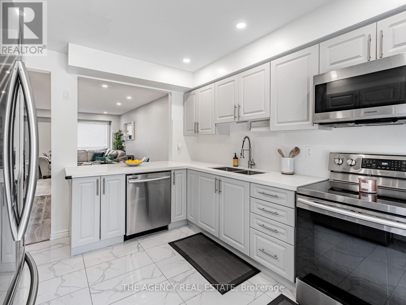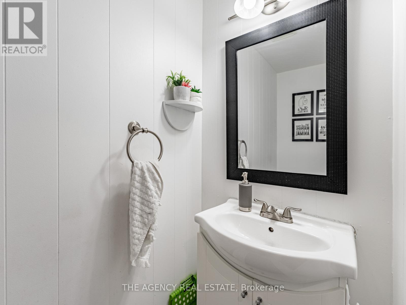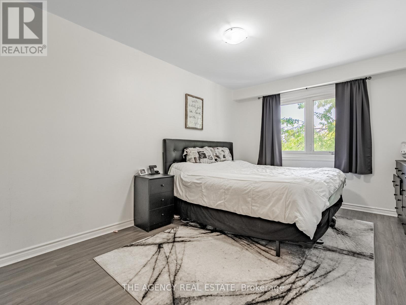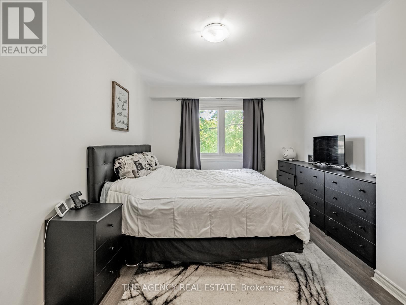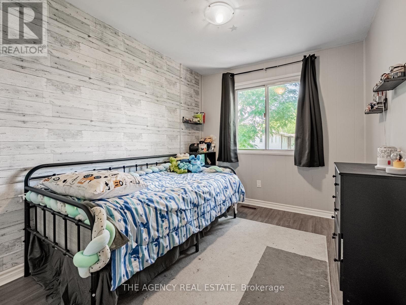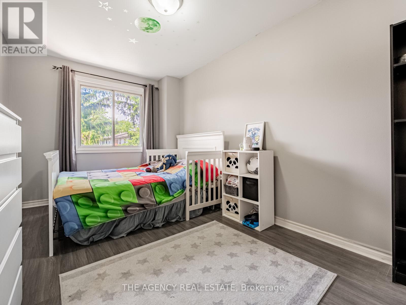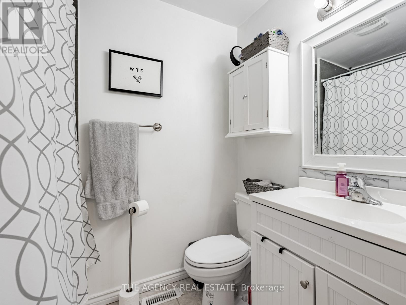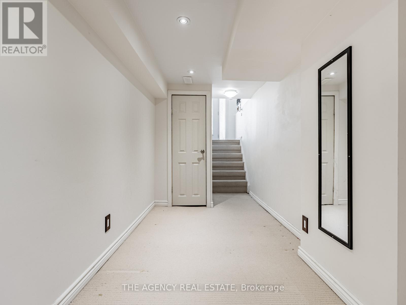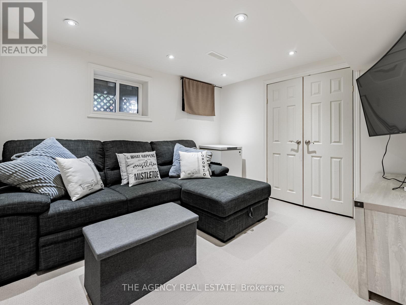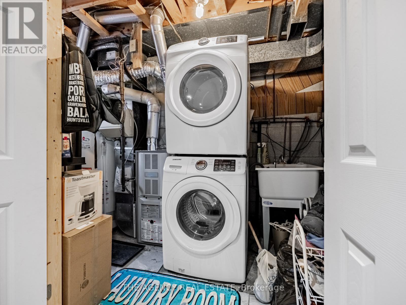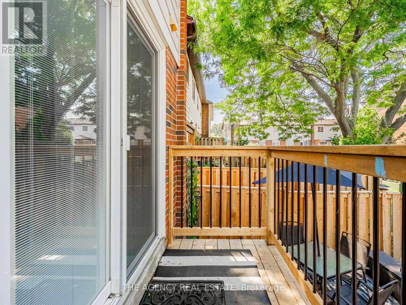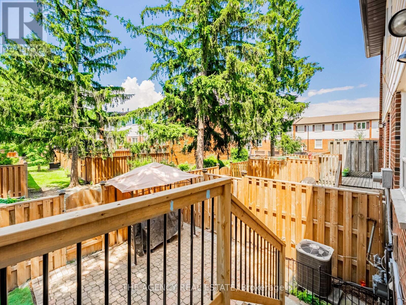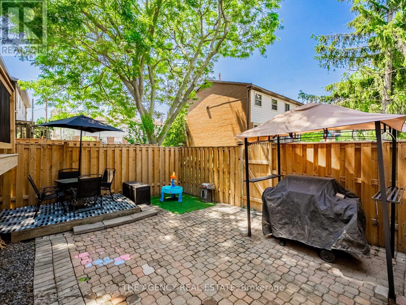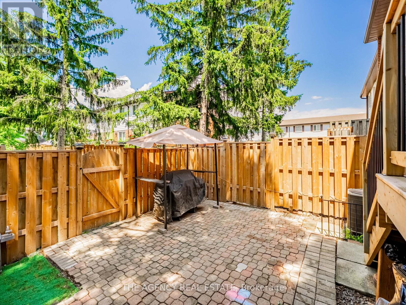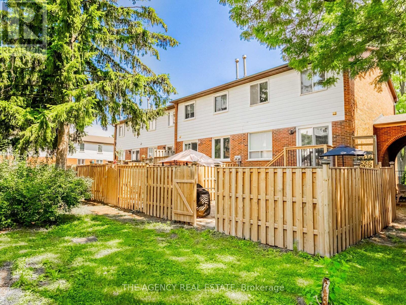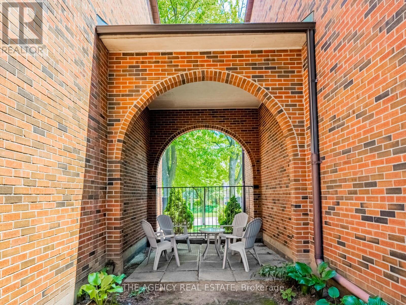519.240.3380
stacey@makeamove.ca
4 - 2445 Homelands Drive Mississauga (Sheridan), Ontario L5K 2C6
4 Bedroom
2 Bathroom
1200 - 1399 sqft
Central Air Conditioning
Forced Air
$3,200 Monthly
Welcome to this bright and spacious 3-bedroom, 1.5-bathroom townhome located in one of Mississauga's most sought-after neighborhoods! This beautifully maintained home features an updated kitchen, generous living and dining areas filled with natural light, and a large private backyard-perfect for relaxing or entertaining.Enjoy the convenience of 4 parking spaces, a family-friendly community, and a location that can't be beat-just minutes from schools, parks, restaurants, grocery stores, public transit, and major highways. (id:49187)
Property Details
| MLS® Number | W12503100 |
| Property Type | Single Family |
| Neigbourhood | Sheridan |
| Community Name | Sheridan |
| Community Features | Pets Not Allowed |
| Features | Balcony |
| Parking Space Total | 4 |
Building
| Bathroom Total | 2 |
| Bedrooms Above Ground | 3 |
| Bedrooms Below Ground | 1 |
| Bedrooms Total | 4 |
| Appliances | Water Heater |
| Basement Development | Finished |
| Basement Type | N/a (finished) |
| Cooling Type | Central Air Conditioning |
| Exterior Finish | Aluminum Siding, Brick |
| Flooring Type | Hardwood, Laminate |
| Half Bath Total | 1 |
| Heating Fuel | Natural Gas |
| Heating Type | Forced Air |
| Stories Total | 2 |
| Size Interior | 1200 - 1399 Sqft |
| Type | Row / Townhouse |
Parking
| Garage |
Land
| Acreage | No |
Rooms
| Level | Type | Length | Width | Dimensions |
|---|---|---|---|---|
| Second Level | Primary Bedroom | 4.72 m | 2.72 m | 4.72 m x 2.72 m |
| Second Level | Bedroom 2 | 4.35 m | 2.72 m | 4.35 m x 2.72 m |
| Second Level | Bedroom 3 | 3.25 m | 2.6 m | 3.25 m x 2.6 m |
| Basement | Recreational, Games Room | 4.11 m | 3.22 m | 4.11 m x 3.22 m |
| Main Level | Living Room | 5.41 m | 3.63 m | 5.41 m x 3.63 m |
| Main Level | Kitchen | 3.46 m | 2.72 m | 3.46 m x 2.72 m |
| Main Level | Dining Room | 3.11 m | 2.43 m | 3.11 m x 2.43 m |
https://www.realtor.ca/real-estate/29060139/4-2445-homelands-drive-mississauga-sheridan-sheridan

